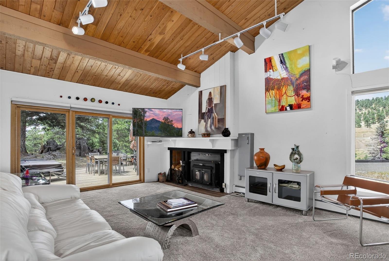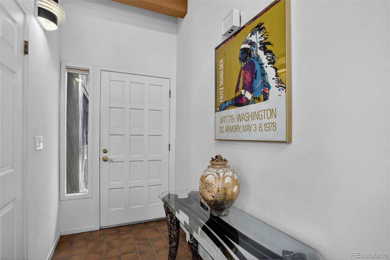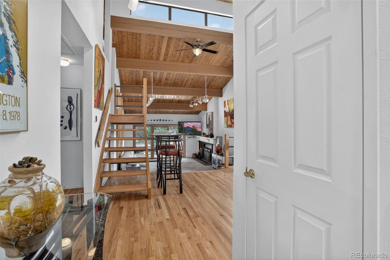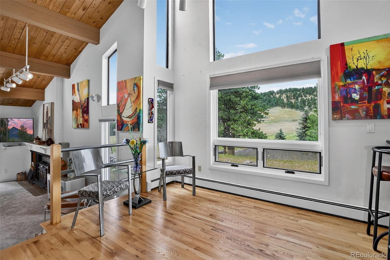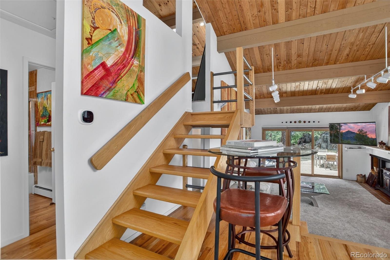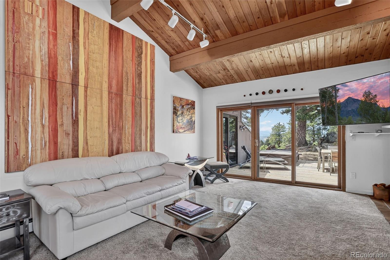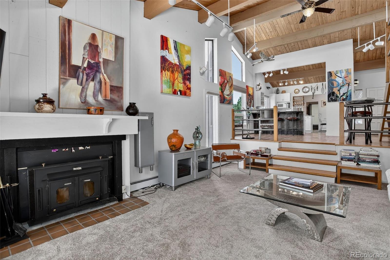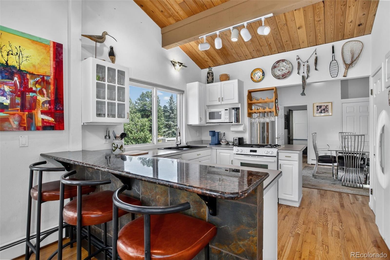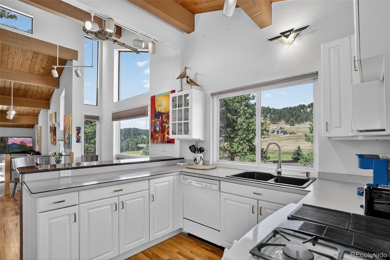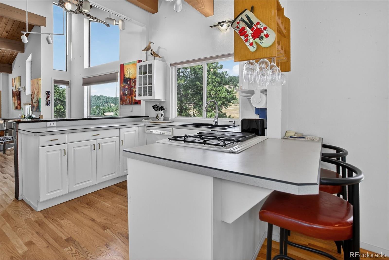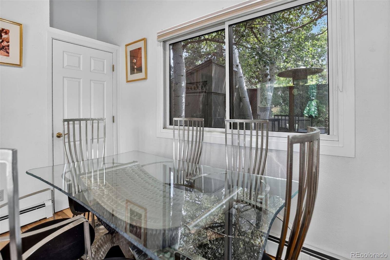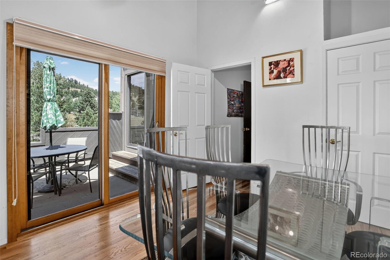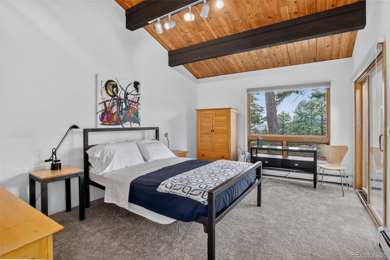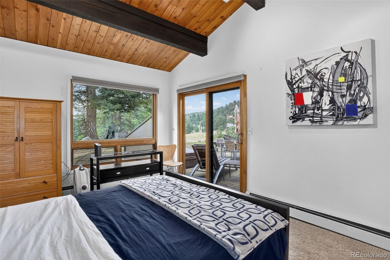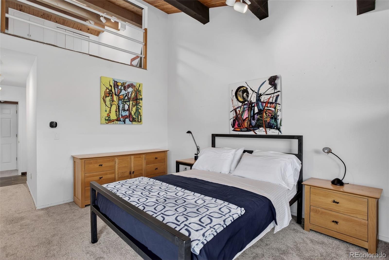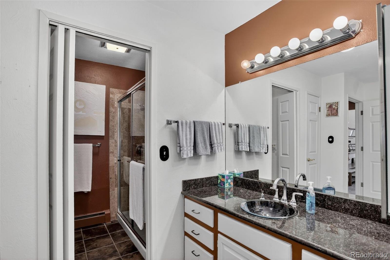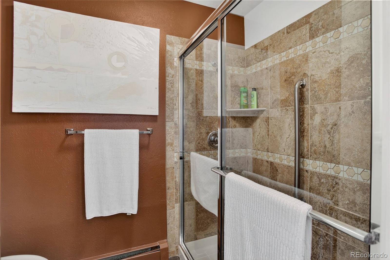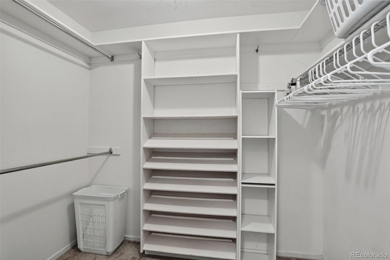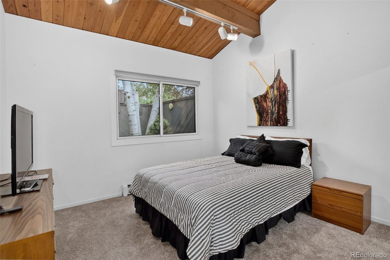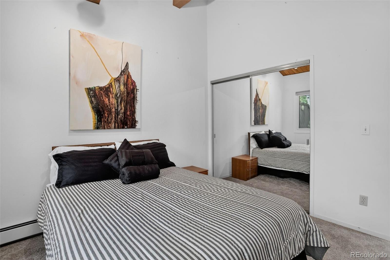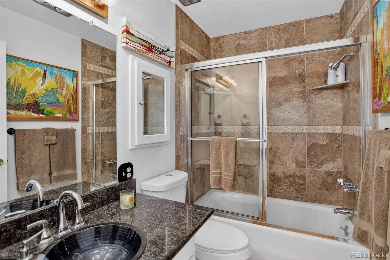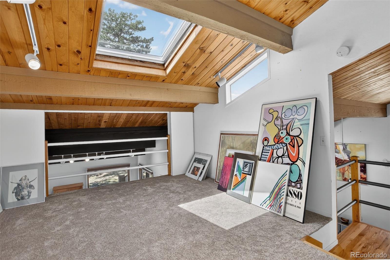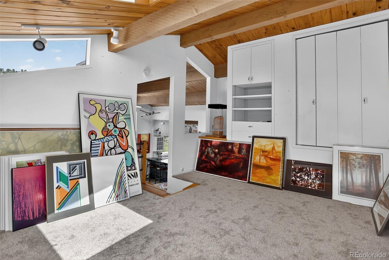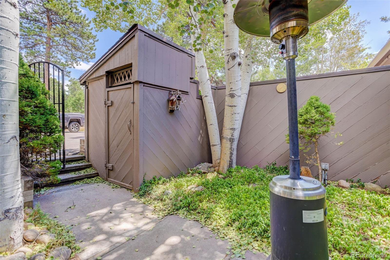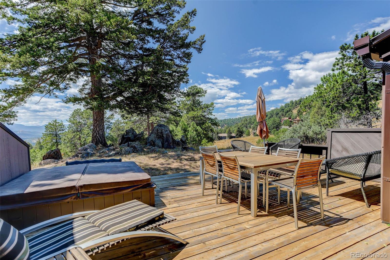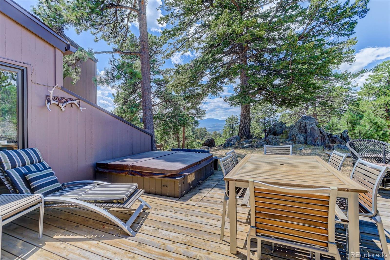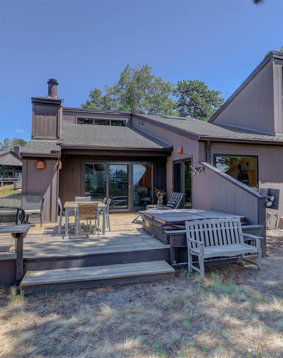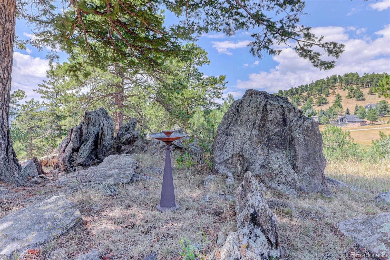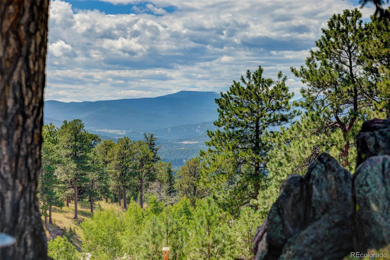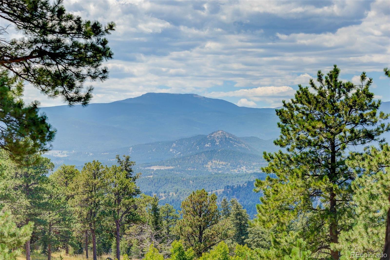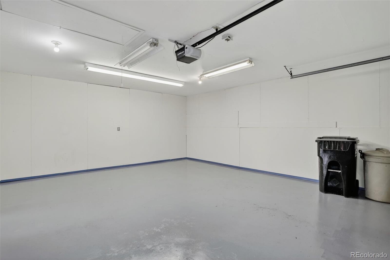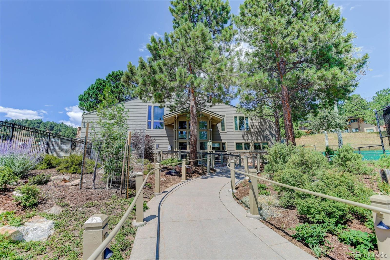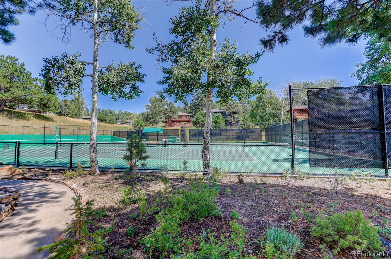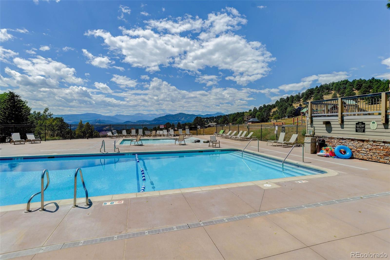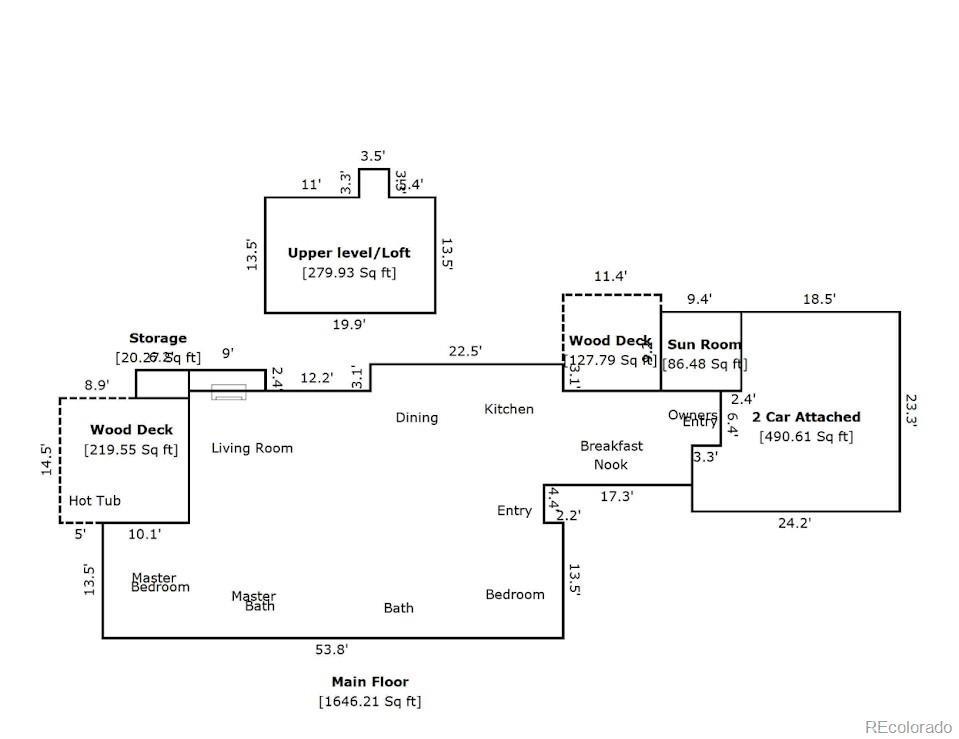Find us on...
Dashboard
- 2 Beds
- 2 Baths
- 1,926 Sqft
- .08 Acres
New Search X
24376 Currant Drive
Your opportunity to own an exceptional home in coveted Genesee and enjoy the area's lifestyle for under $1 million. Entering from the private courtyard, this lovingly maintained home has it all - a massive great room; main floor primary suite; open floor plan w/ vaulted ceilings throughout; hardwood flooring; new carpet; tons of windows with view's galore and a wood burning fireplace. The spacious loft with skylight is the only room elevated from the main level. There is no below grade square footage as everything is ground level living. The kitchen features a granite bar top; ample cabinetry; pantry; and adjoining dining area with walkout patio. The finished bonus room is the perfect home office with private entrance and patio. It can be accessed as well from the attached and refinished oversize 2 car garage with epoxy flooring. Step outside from the great room or primary suite onto the large private deck complete with hot tub and unobstructed 180 degree views of the Mt. Blue Sky Mountain range. Just a short walk to the Genesee Vista Clubhouse with pool, playground, and tennis courts. Miles and miles of manicured hiking trails right out the door. Set within 30 minutes of downtown Denver or 60 minutes to world class ski areas – a perfect quiet oasis with no I-70 road noise.
Listing Office: Coldwell Banker Realty 54 
Essential Information
- MLS® #6381446
- Price$875,000
- Bedrooms2
- Bathrooms2.00
- Full Baths2
- Square Footage1,926
- Acres0.08
- Year Built1979
- TypeResidential
- Sub-TypeTownhouse
- StyleContemporary
- StatusPending
Community Information
- Address24376 Currant Drive
- SubdivisionRidge Townhomes at Genesee
- CityGolden
- CountyJefferson
- StateCO
- Zip Code80401
Amenities
- Parking Spaces2
- ParkingAsphalt
- # of Garages2
- ViewMeadow, Mountain(s)
Amenities
Clubhouse, Fitness Center, On Site Management, Parking, Playground, Pool, Security, Tennis Court(s), Trail(s)
Utilities
Cable Available, Electricity Connected, Internet Access (Wired), Natural Gas Connected
Interior
- HeatingForced Air
- CoolingNone
- FireplaceYes
- # of Fireplaces1
- FireplacesLiving Room, Wood Burning
- StoriesMulti/Split
Interior Features
Ceiling Fan(s), Eat-in Kitchen, Entrance Foyer, Five Piece Bath, Granite Counters, High Ceilings, High Speed Internet, Kitchen Island, Open Floorplan, Pantry, Primary Suite, Hot Tub, Vaulted Ceiling(s), Walk-In Closet(s)
Appliances
Dishwasher, Disposal, Dryer, Microwave, Oven, Range, Refrigerator, Self Cleaning Oven, Washer
Exterior
- Exterior FeaturesPrivate Yard, Spa/Hot Tub
- WindowsSkylight(s), Window Coverings
- RoofComposition
Lot Description
Corner Lot, Foothills, Meadow, Mountainous, Open Space
School Information
- DistrictJefferson County R-1
- ElementaryRalston
- MiddleBell
- HighGolden
Additional Information
- Date ListedAugust 21st, 2025
- ZoningP-D
Listing Details
 Coldwell Banker Realty 54
Coldwell Banker Realty 54
 Terms and Conditions: The content relating to real estate for sale in this Web site comes in part from the Internet Data eXchange ("IDX") program of METROLIST, INC., DBA RECOLORADO® Real estate listings held by brokers other than RE/MAX Professionals are marked with the IDX Logo. This information is being provided for the consumers personal, non-commercial use and may not be used for any other purpose. All information subject to change and should be independently verified.
Terms and Conditions: The content relating to real estate for sale in this Web site comes in part from the Internet Data eXchange ("IDX") program of METROLIST, INC., DBA RECOLORADO® Real estate listings held by brokers other than RE/MAX Professionals are marked with the IDX Logo. This information is being provided for the consumers personal, non-commercial use and may not be used for any other purpose. All information subject to change and should be independently verified.
Copyright 2025 METROLIST, INC., DBA RECOLORADO® -- All Rights Reserved 6455 S. Yosemite St., Suite 500 Greenwood Village, CO 80111 USA
Listing information last updated on December 20th, 2025 at 3:18pm MST.

