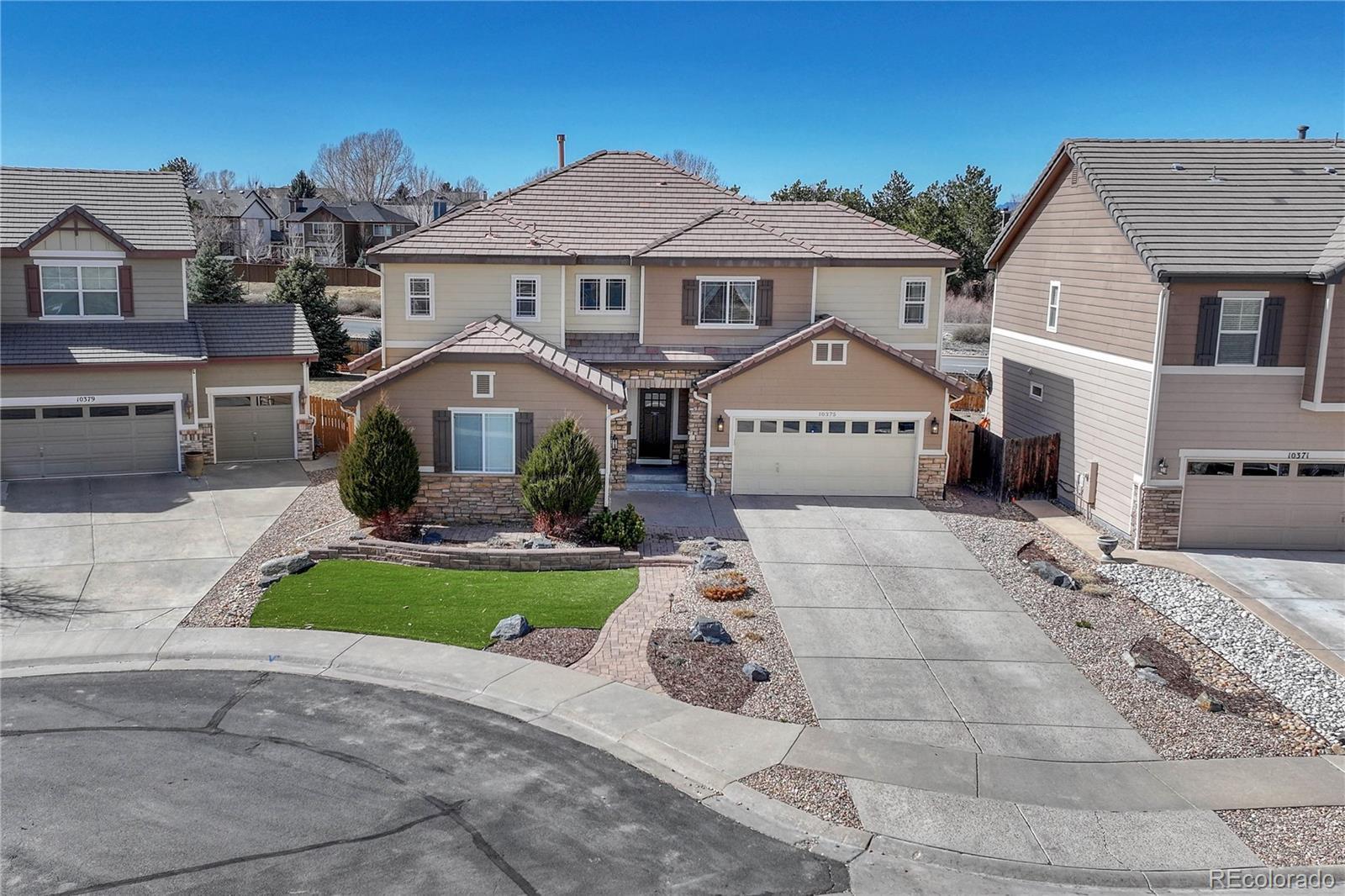Find us on...
Dashboard
- 6 Beds
- 6 Baths
- 4,517 Sqft
- .17 Acres
New Search X
10375 Knollside Drive
Did someone ask for more space? This 6 BR, 6 BA + office home offers over 4,500 finished square feet, perfect for multigenerational living with a finished basement, 3-car garage, and low-maintenance yard. The gourmet KITCHEN features a built-in GE Monogram fridge, 5-burner induction cooktop, double oven, SS appliances, oversized island with seating, tons of cabinetry, and a butler’s pantry leading to the large formal dining room. Open-concept FAMILY ROOM is warm and inviting with soaring ceilings, a stone-surround gas fireplace and abundant natural light. Main-floor OFFICE with French doors provides privacy for work or study. Upstairs, the PRIMARY SUITE is a private retreat with double closets, built-in coffee bar with mini fridge, and a luxurious 5-piece bath with a soaking tub and oversized vanities. Desirable 4 bedrooms upstairs floorplan offers three additional bedrooms and two more baths to complete the upper level, including a guest suite with ensuite bath and a Jack-and-Jill setup for two others. LAUNDRY/MUDROOM: Cubbies off the garage for easy organization. Washer/Dryer stay. FINISHED BASEMENT offers two spacious bedrooms connected by Jack-n-Jill bath, rec area with a tray ceiling and stone fireplace, dining space, a kitchenette with mini fridge and space for a future dishwasher, plus an addtl half bath. OUTDOOR LIVING is just as impressive, with covered patio, hot tub-ready 220V outlet, low-maintenance turf, exterior speakers, and privacy fence. HOME EXTRAS: New Trane furnace, AC, and water heater (2023), Tile Roof, 2 bay garage has epoxy flooring and single bay has been modified into a workout room. ADT Smart Features and security wiring throughout. Douglas County Schools in the Chaparral feeder. Located in a prime Parker neighborhood with low HOA dues, a park across the street, and miles of scenic trails, this home offers the perfect blend of space, comfort, and convenience with dining and shopping nearby and easy access to Parker, C-470, and I-25.
Listing Office: Osgood Team Real Estate 
Essential Information
- MLS® #6382674
- Price$844,500
- Bedrooms6
- Bathrooms6.00
- Full Baths3
- Half Baths2
- Square Footage4,517
- Acres0.17
- Year Built2006
- TypeResidential
- Sub-TypeSingle Family Residence
- StyleTraditional
- StatusPending
Community Information
- Address10375 Knollside Drive
- SubdivisionCottrell Farms
- CityParker
- CountyDouglas
- StateCO
- Zip Code80134
Amenities
- AmenitiesPark, Playground, Trail(s)
- Parking Spaces3
- # of Garages3
Parking
Dry Walled, Floor Coating, Storage
Interior
- HeatingForced Air, Natural Gas
- CoolingCentral Air
- FireplaceYes
- # of Fireplaces2
- FireplacesBasement, Family Room, Gas
- StoriesTwo
Interior Features
Built-in Features, Ceiling Fan(s), Eat-in Kitchen, Entrance Foyer, Five Piece Bath, Granite Counters, High Ceilings, In-Law Floor Plan, Jack & Jill Bathroom, Kitchen Island, Open Floorplan, Pantry, Primary Suite, Radon Mitigation System, Smart Lights, Smart Thermostat, Smoke Free, Vaulted Ceiling(s), Walk-In Closet(s), Wet Bar
Appliances
Bar Fridge, Cooktop, Dishwasher, Disposal, Double Oven, Dryer, Gas Water Heater, Microwave, Refrigerator, Self Cleaning Oven, Sump Pump, Washer
Exterior
- Lot DescriptionLandscaped
- RoofCement Shake, Concrete
Windows
Window Coverings, Window Treatments
School Information
- DistrictDouglas RE-1
- ElementaryCherokee Trail
- MiddleSierra
- HighChaparral
Additional Information
- Date ListedMarch 12th, 2025
Listing Details
 Osgood Team Real Estate
Osgood Team Real Estate
Office Contact
team@osgoodteam.com,303-810-5757
 Terms and Conditions: The content relating to real estate for sale in this Web site comes in part from the Internet Data eXchange ("IDX") program of METROLIST, INC., DBA RECOLORADO® Real estate listings held by brokers other than RE/MAX Professionals are marked with the IDX Logo. This information is being provided for the consumers personal, non-commercial use and may not be used for any other purpose. All information subject to change and should be independently verified.
Terms and Conditions: The content relating to real estate for sale in this Web site comes in part from the Internet Data eXchange ("IDX") program of METROLIST, INC., DBA RECOLORADO® Real estate listings held by brokers other than RE/MAX Professionals are marked with the IDX Logo. This information is being provided for the consumers personal, non-commercial use and may not be used for any other purpose. All information subject to change and should be independently verified.
Copyright 2025 METROLIST, INC., DBA RECOLORADO® -- All Rights Reserved 6455 S. Yosemite St., Suite 500 Greenwood Village, CO 80111 USA
Listing information last updated on May 7th, 2025 at 7:03am MDT.



















































