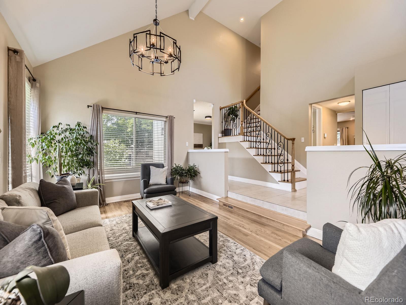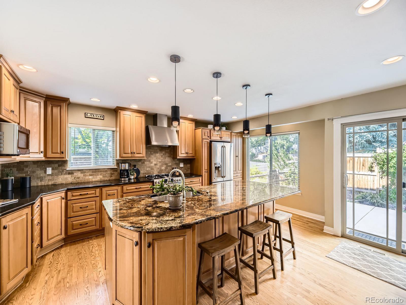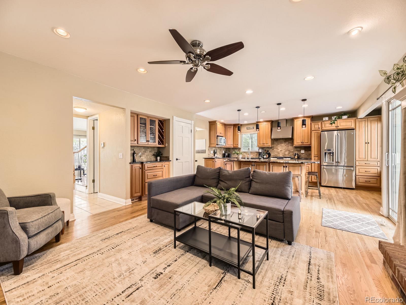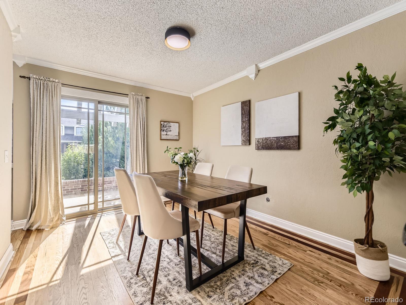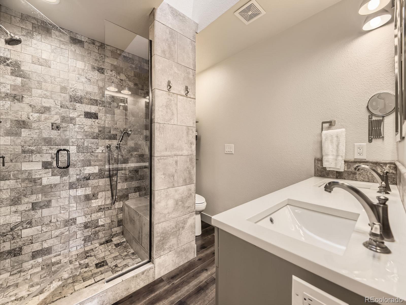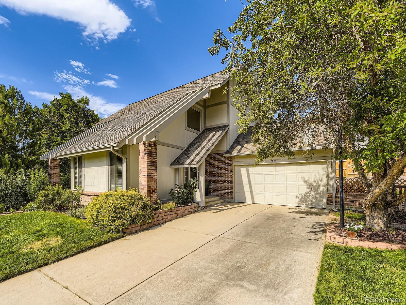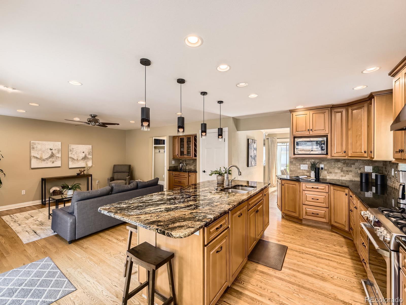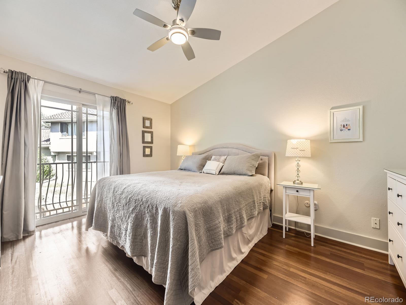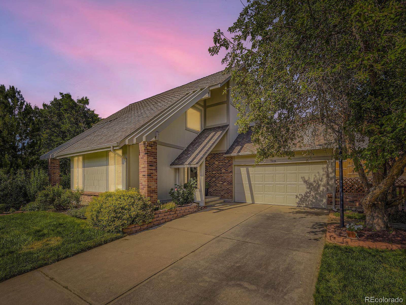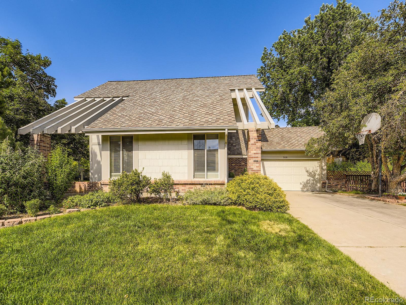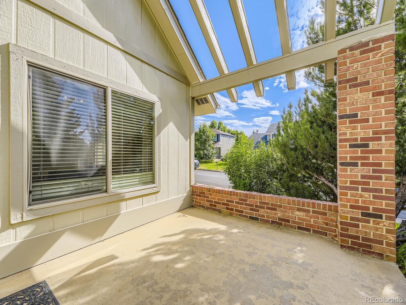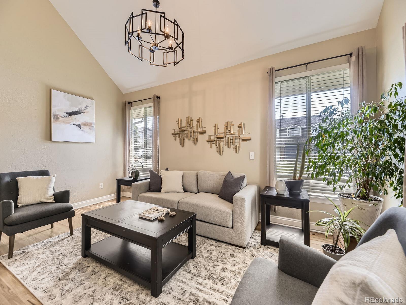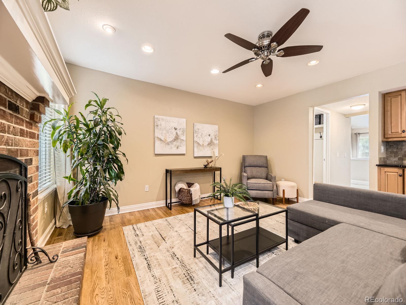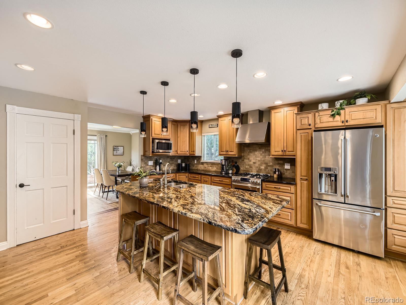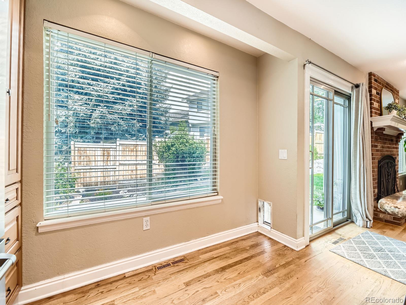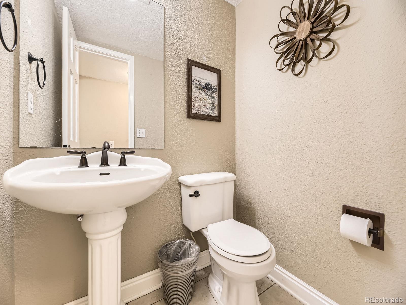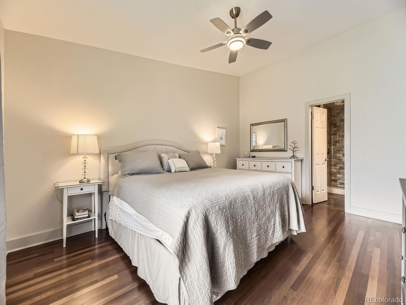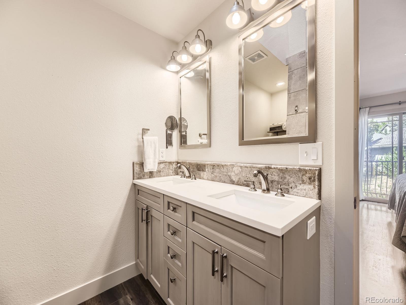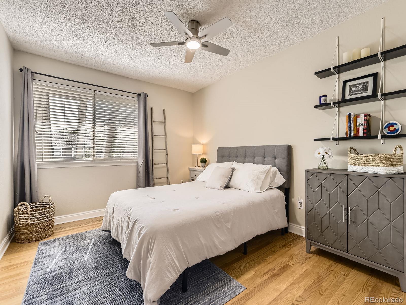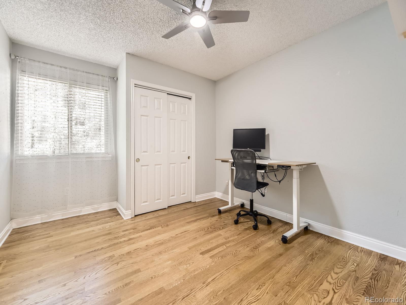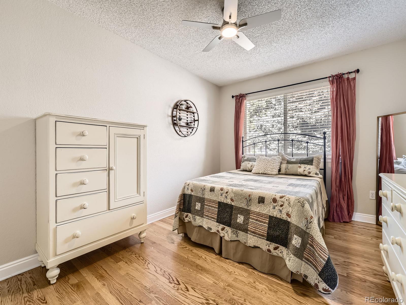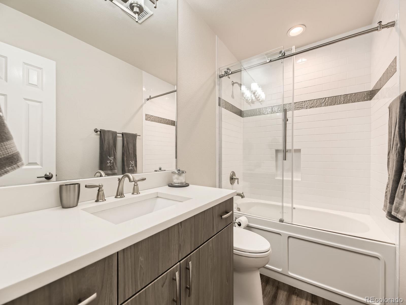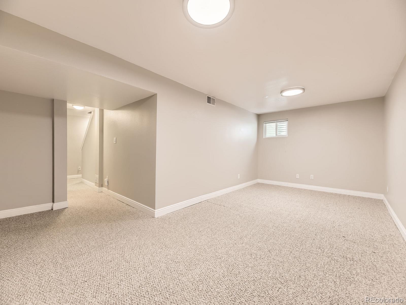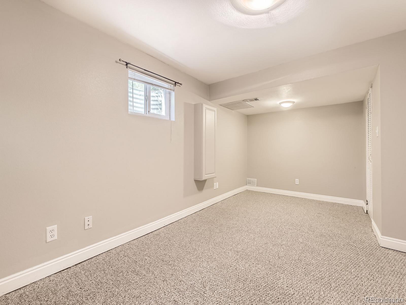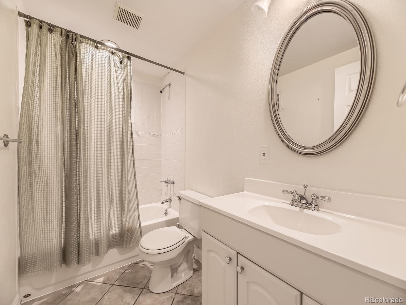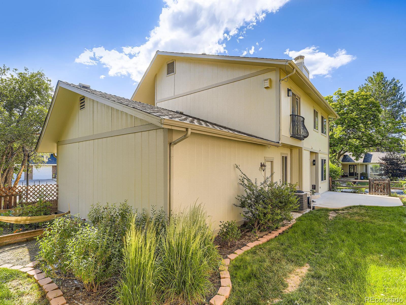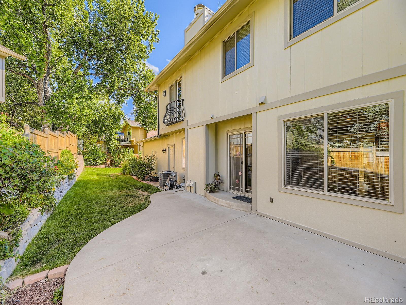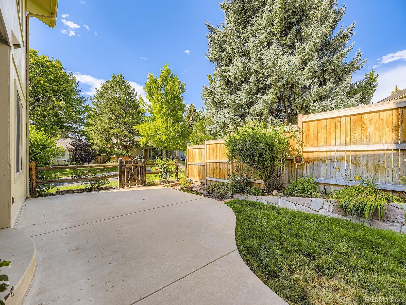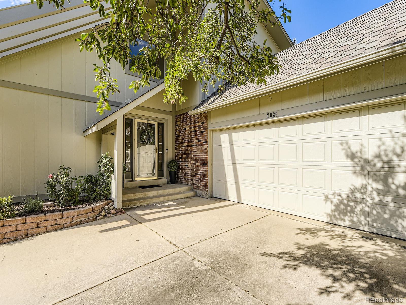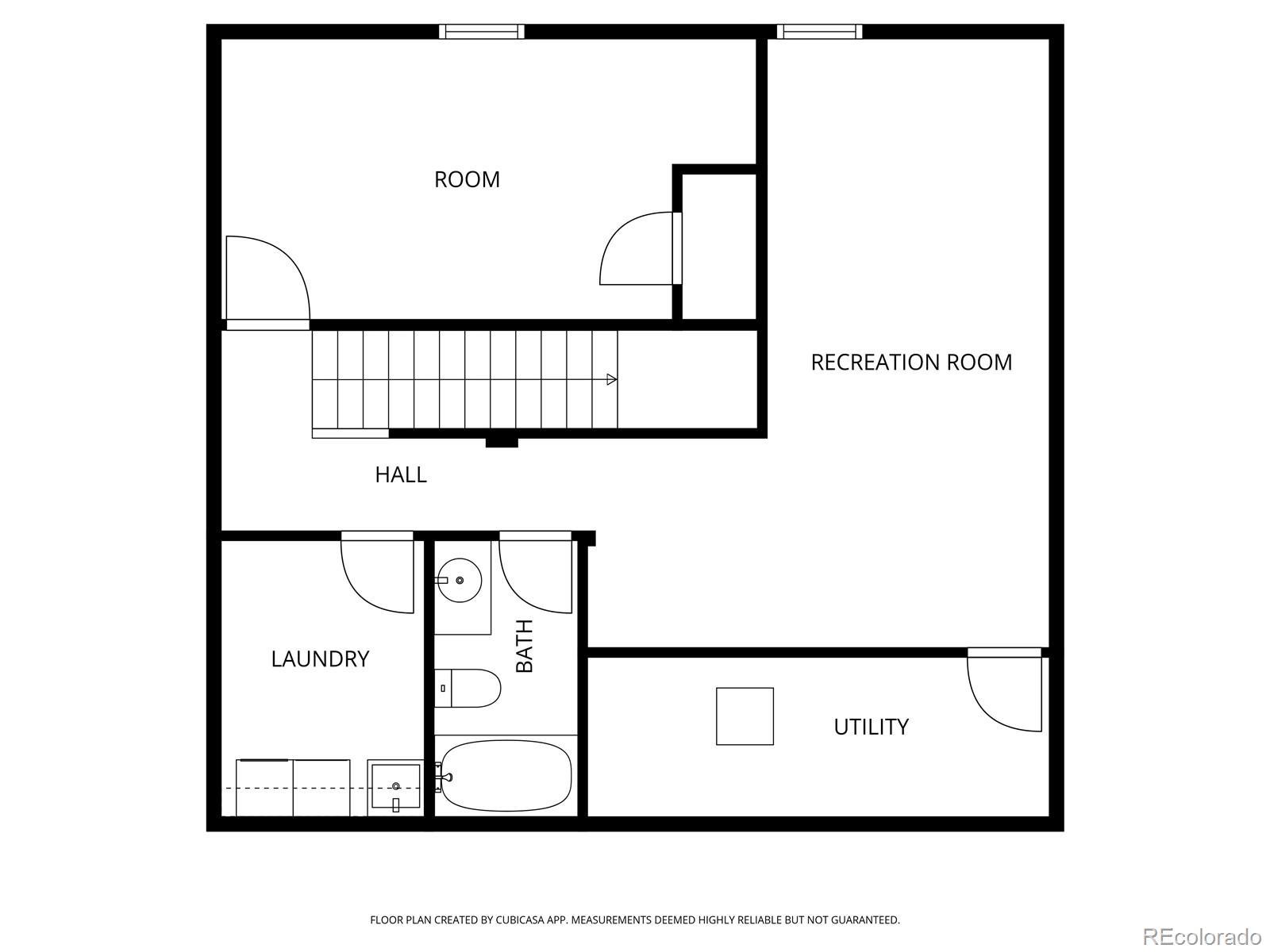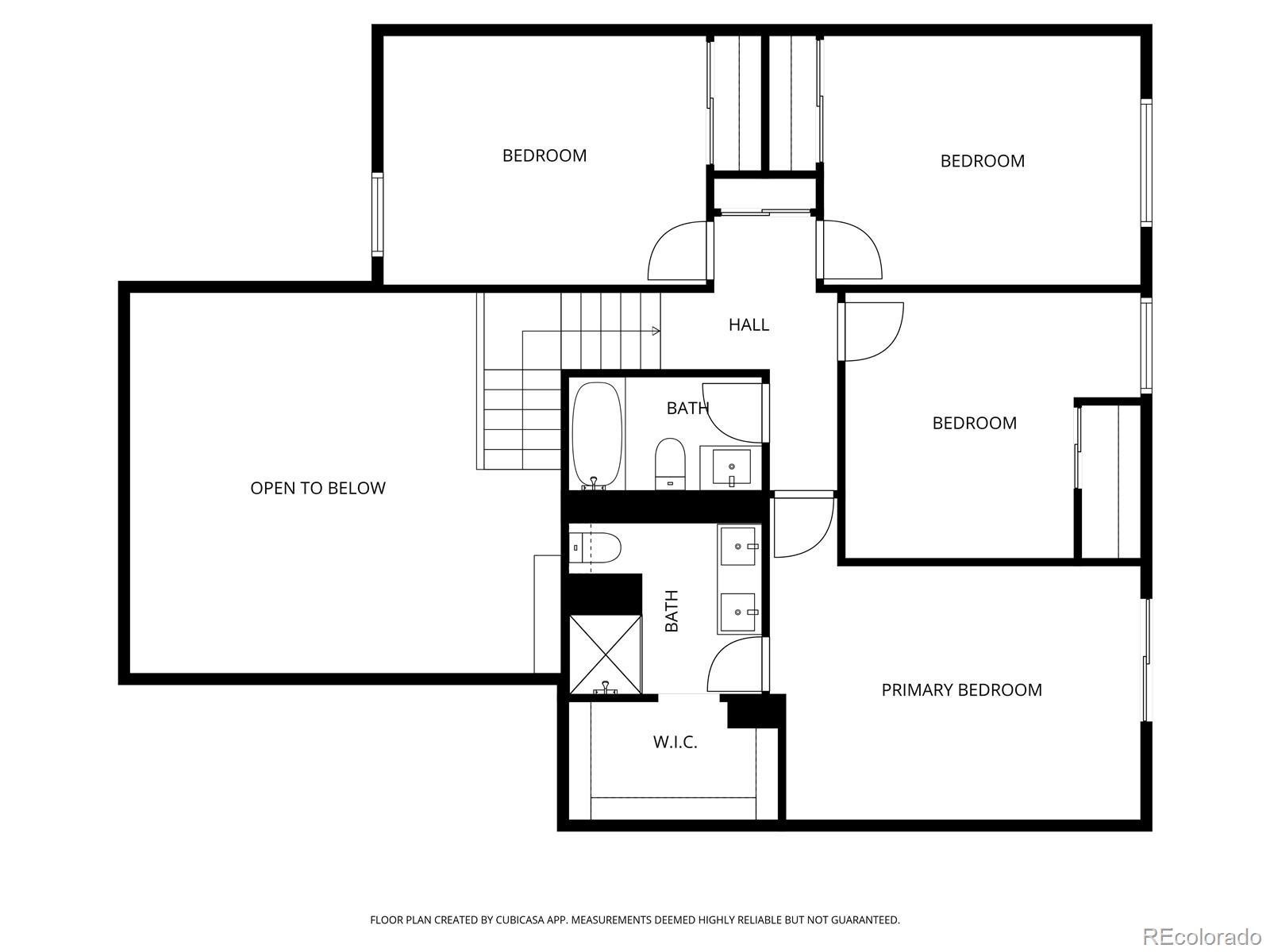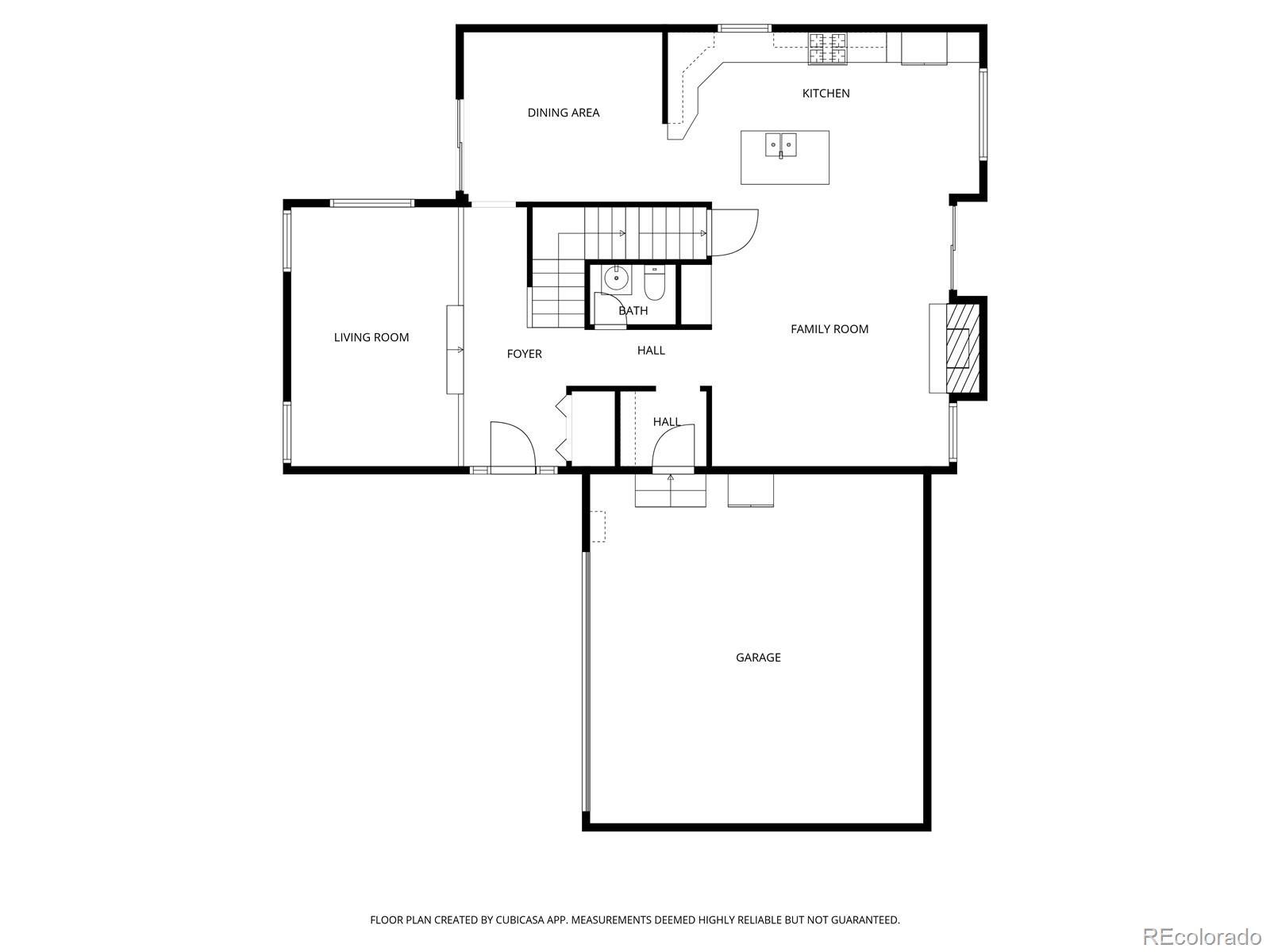Find us on...
Dashboard
- 4 Beds
- 4 Baths
- 2,176 Sqft
- .2 Acres
New Search X
7826 S Niagara Way
New Price & Move-In Ready in Foxridge! Situated on a desirable corner lot within the Cherry Creek School District, this spacious 4-bedroom, 4-bathroom home offers comfort, updates, and peace of mind. The inviting floor plan features vaulted ceilings, formal living and dining areas, and an open-concept kitchen that flows seamlessly into the family room—perfect for gatherings and everyday living. The fully finished basement provides additional living space, ideal for a rec room, guest suite, or home office. Enjoy mature landscaping, outdoor spaces ready for entertaining, and a true sense of community in one of the area’s most sought-after neighborhoods. TAKE ADVANTAGE OF OUR PREFERRED LENDER'S 1% PERMANENT RATE BUY DOWN (reducing your rate for the life of the loan) plus a $2,500 “Buy Before You Sell” option is also available!
Listing Office: Realty One Group Premier 
Essential Information
- MLS® #6383358
- Price$779,000
- Bedrooms4
- Bathrooms4.00
- Full Baths2
- Square Footage2,176
- Acres0.20
- Year Built1978
- TypeResidential
- Sub-TypeSingle Family Residence
- StatusPending
Community Information
- Address7826 S Niagara Way
- SubdivisionFoxridge
- CityCentennial
- CountyArapahoe
- StateCO
- Zip Code80112
Amenities
- Parking Spaces2
- ParkingConcrete, Oversized
- # of Garages2
Utilities
Cable Available, Electricity Available, Electricity Connected
Interior
- HeatingForced Air
- CoolingCentral Air
- FireplaceYes
- # of Fireplaces1
- FireplacesWood Burning
- StoriesTwo
Interior Features
Ceiling Fan(s), Entrance Foyer, Granite Counters, High Ceilings, Kitchen Island, Walk-In Closet(s)
Appliances
Dishwasher, Disposal, Dryer, Microwave, Range, Range Hood, Refrigerator, Self Cleaning Oven
Exterior
- WindowsSkylight(s)
- RoofComposition
Exterior Features
Garden, Private Yard, Rain Gutters
Lot Description
Level, Sprinklers In Front, Sprinklers In Rear
School Information
- DistrictCherry Creek 5
- ElementaryDry Creek
- MiddleWest
- HighCherry Creek
Additional Information
- Date ListedJuly 8th, 2025
Listing Details
 Realty One Group Premier
Realty One Group Premier
 Terms and Conditions: The content relating to real estate for sale in this Web site comes in part from the Internet Data eXchange ("IDX") program of METROLIST, INC., DBA RECOLORADO® Real estate listings held by brokers other than RE/MAX Professionals are marked with the IDX Logo. This information is being provided for the consumers personal, non-commercial use and may not be used for any other purpose. All information subject to change and should be independently verified.
Terms and Conditions: The content relating to real estate for sale in this Web site comes in part from the Internet Data eXchange ("IDX") program of METROLIST, INC., DBA RECOLORADO® Real estate listings held by brokers other than RE/MAX Professionals are marked with the IDX Logo. This information is being provided for the consumers personal, non-commercial use and may not be used for any other purpose. All information subject to change and should be independently verified.
Copyright 2025 METROLIST, INC., DBA RECOLORADO® -- All Rights Reserved 6455 S. Yosemite St., Suite 500 Greenwood Village, CO 80111 USA
Listing information last updated on December 21st, 2025 at 1:33pm MST.

