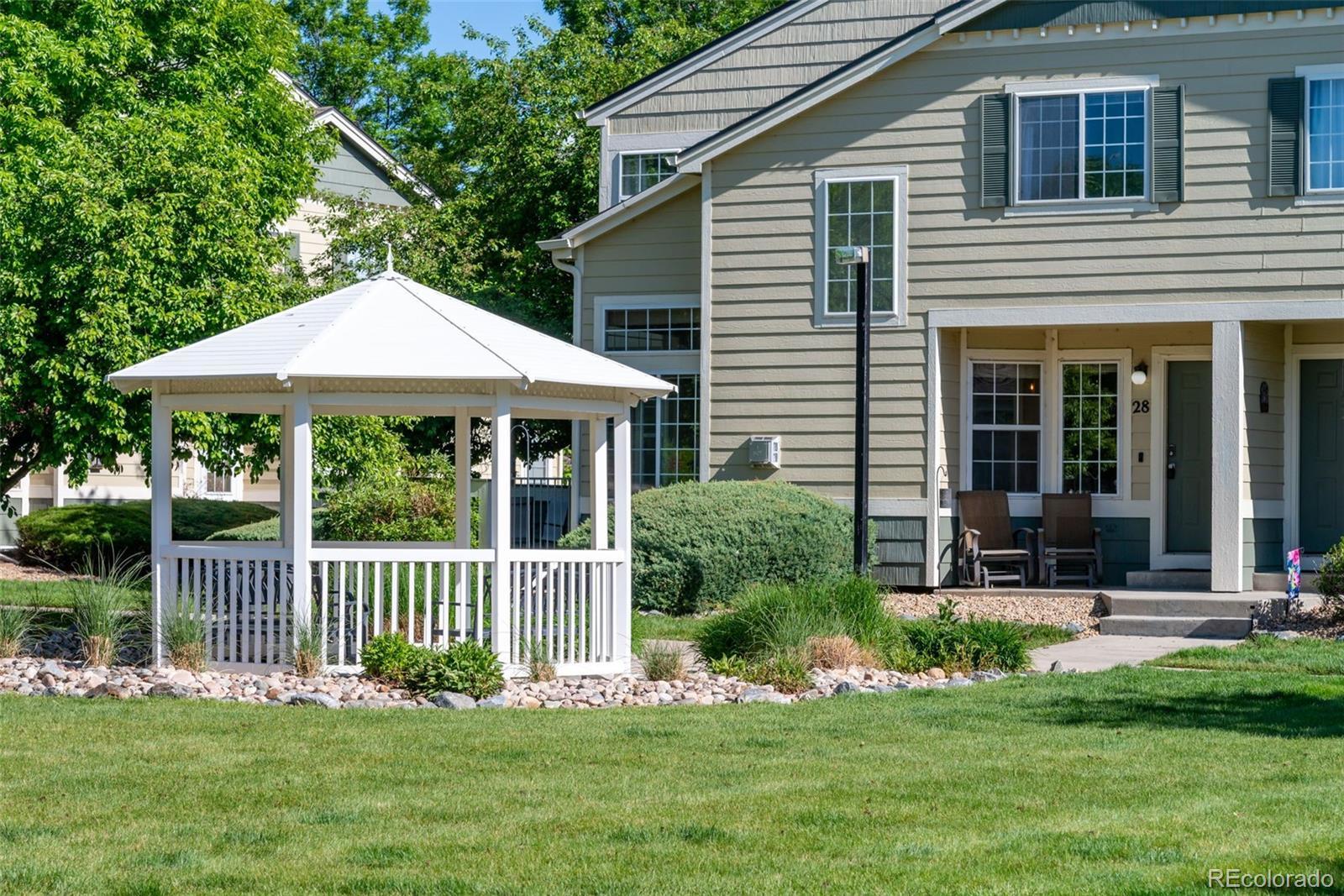Find us on...
Dashboard
- 3 Beds
- 3 Baths
- 1,654 Sqft
- .03 Acres
New Search X
930 Button Rock Drive 28
Welcome to this beautifully designed end-unit townhouse, where comfort meets convenience in a prime location. Nestled beside a serene park and a charming gazebo, this bright and airy home is filled with natural light and features soaring ceilings throughout. The spacious open floor plan flows seamlessly from the living area—centered around a cozy fireplace—into a dedicated dining space and the kitchen, which boasts large windows, updated appliances, and generous cabinet storage. Just off the kitchen, a private patio offers the perfect setting for outdoor dining and entertaining, surrounded by peaceful greenery. Upstairs, the expansive primary suite provides a tranquil retreat with an ensuite bathroom, while a second well-sized bedroom completes the upper level. The fully finished basement offers outstanding flexibility, complete with a bathroom featuring a walk-in shower, a laundry area, and ample storage. Thanks to an egress window, this space can easily serve as a third bedroom, home office, playroom, gym, or a combination of your needs. Additional features include central A/C for year-round comfort, one garage space plus an assigned parking spot, and the option to include furnishings for a truly move-in-ready experience. Don’t miss your chance to own this thoughtfully appointed townhouse in a scenic and convenient location—just minutes from Union Reservoir, where you can enjoy kayaking, paddleboarding, fishing, and other outdoor adventures.
Listing Office: Compass Colorado, LLC - Boulder 
Essential Information
- MLS® #6384232
- Price$425,000
- Bedrooms3
- Bathrooms3.00
- Full Baths1
- Half Baths1
- Square Footage1,654
- Acres0.03
- Year Built2000
- TypeResidential
- Sub-TypeTownhouse
- StyleContemporary
- StatusActive
Community Information
- Address930 Button Rock Drive 28
- SubdivisionQuail Crossing
- CityLongmont
- CountyBoulder
- StateCO
- Zip Code80504
Amenities
- AmenitiesPark
- Parking Spaces2
- # of Garages1
Utilities
Cable Available, Electricity Connected, Natural Gas Connected, Phone Available
Interior
- HeatingForced Air
- CoolingCentral Air
- FireplaceYes
- # of Fireplaces1
- FireplacesGas, Living Room
- StoriesTwo
Interior Features
Ceiling Fan(s), High Ceilings, Open Floorplan, Primary Suite
Appliances
Cooktop, Dishwasher, Disposal, Dryer, Microwave, Oven, Refrigerator, Washer
Exterior
- Exterior FeaturesPrivate Yard
- RoofComposition
- FoundationSlab
Windows
Double Pane Windows, Egress Windows, Window Coverings
School Information
- DistrictSt. Vrain Valley RE-1J
- ElementaryFall River
- MiddleTrail Ridge
- HighSkyline
Additional Information
- Date ListedMay 22nd, 2025
Listing Details
Compass Colorado, LLC - Boulder
 Terms and Conditions: The content relating to real estate for sale in this Web site comes in part from the Internet Data eXchange ("IDX") program of METROLIST, INC., DBA RECOLORADO® Real estate listings held by brokers other than RE/MAX Professionals are marked with the IDX Logo. This information is being provided for the consumers personal, non-commercial use and may not be used for any other purpose. All information subject to change and should be independently verified.
Terms and Conditions: The content relating to real estate for sale in this Web site comes in part from the Internet Data eXchange ("IDX") program of METROLIST, INC., DBA RECOLORADO® Real estate listings held by brokers other than RE/MAX Professionals are marked with the IDX Logo. This information is being provided for the consumers personal, non-commercial use and may not be used for any other purpose. All information subject to change and should be independently verified.
Copyright 2025 METROLIST, INC., DBA RECOLORADO® -- All Rights Reserved 6455 S. Yosemite St., Suite 500 Greenwood Village, CO 80111 USA
Listing information last updated on June 2nd, 2025 at 5:18am MDT.

































