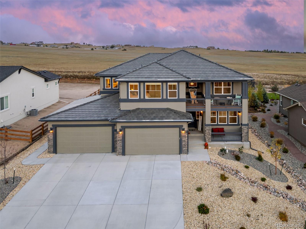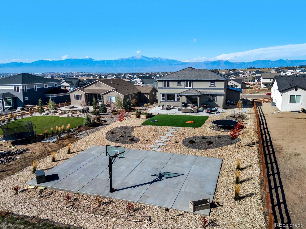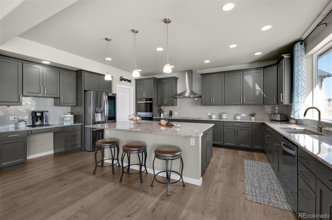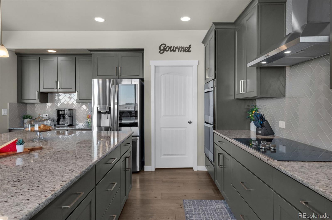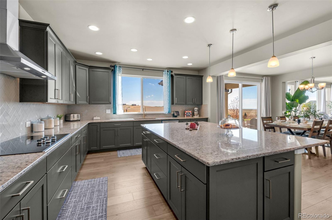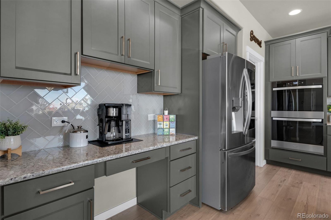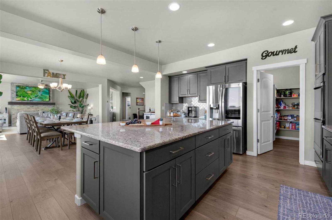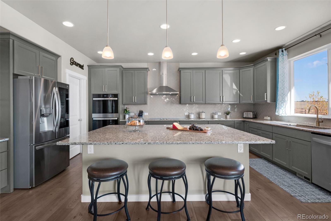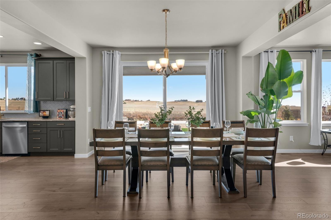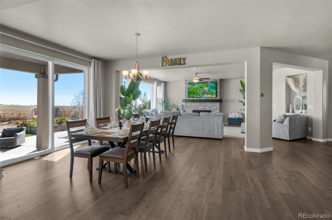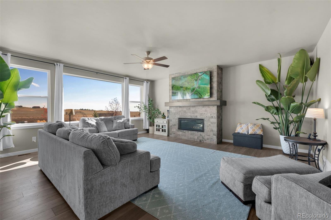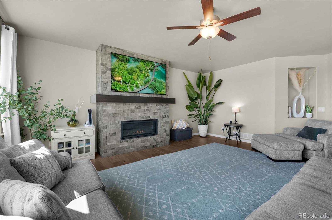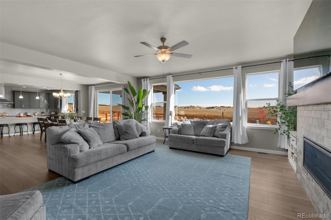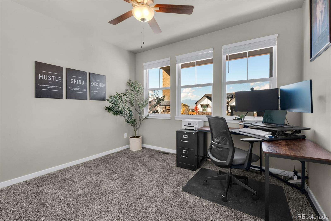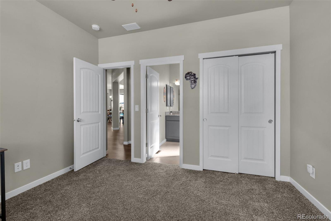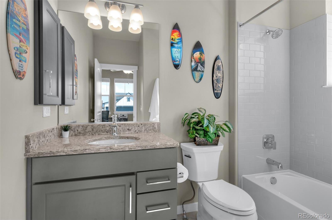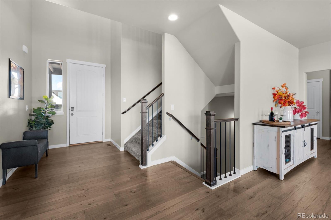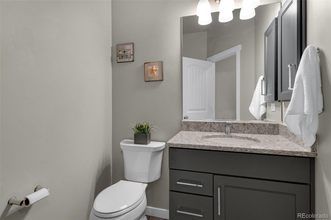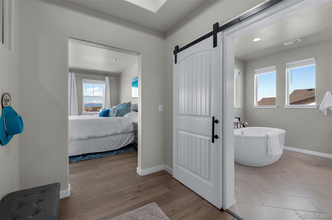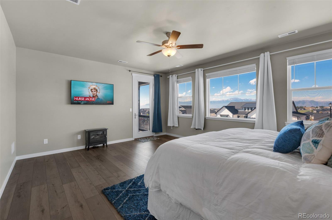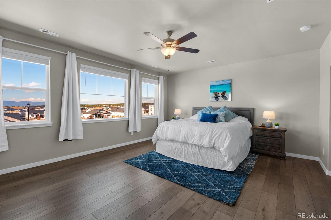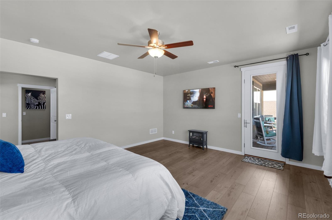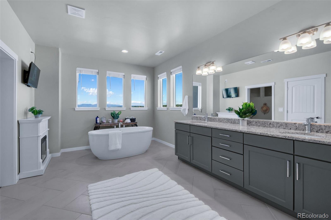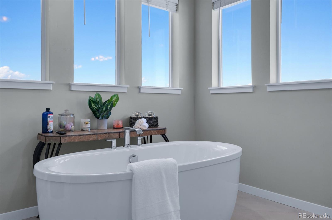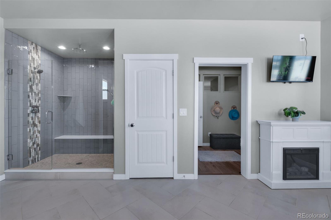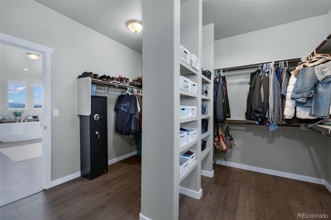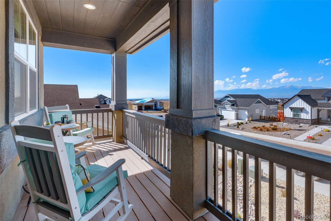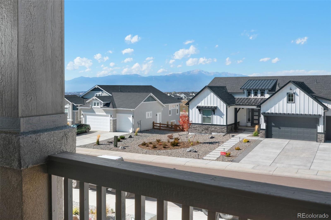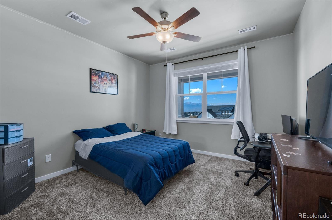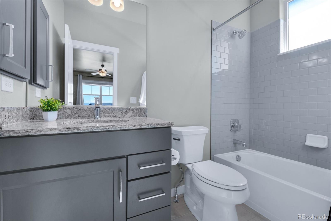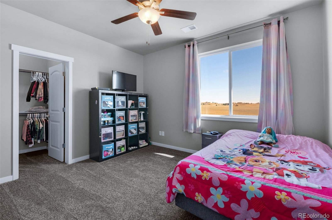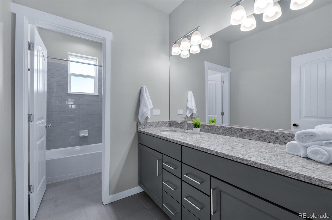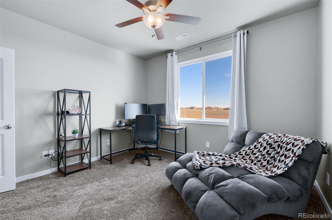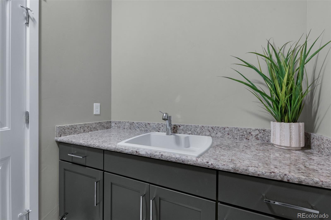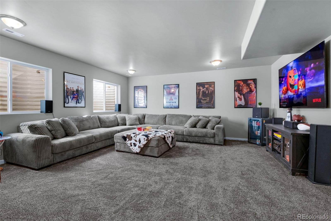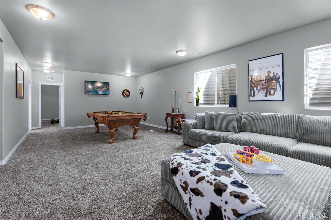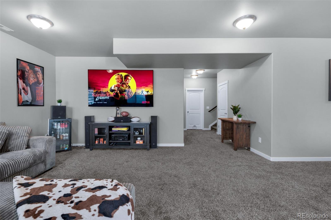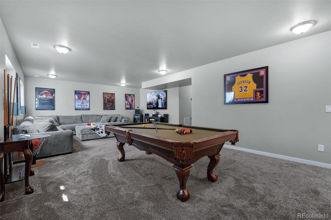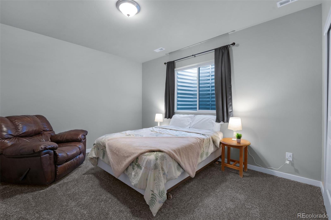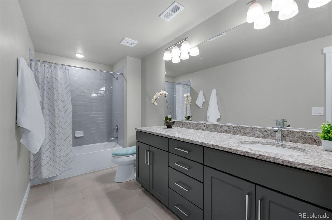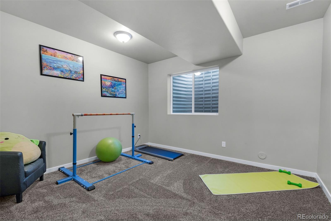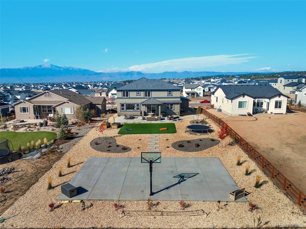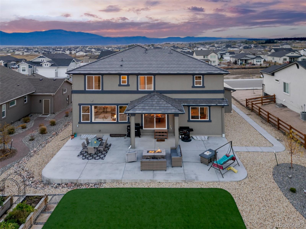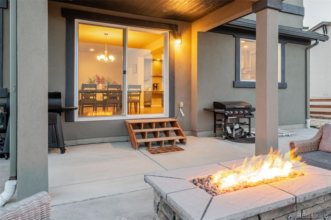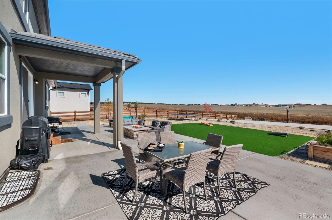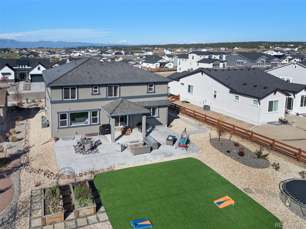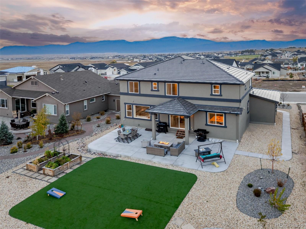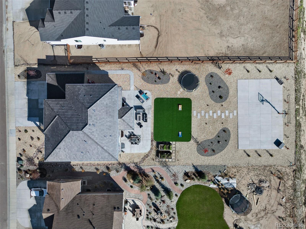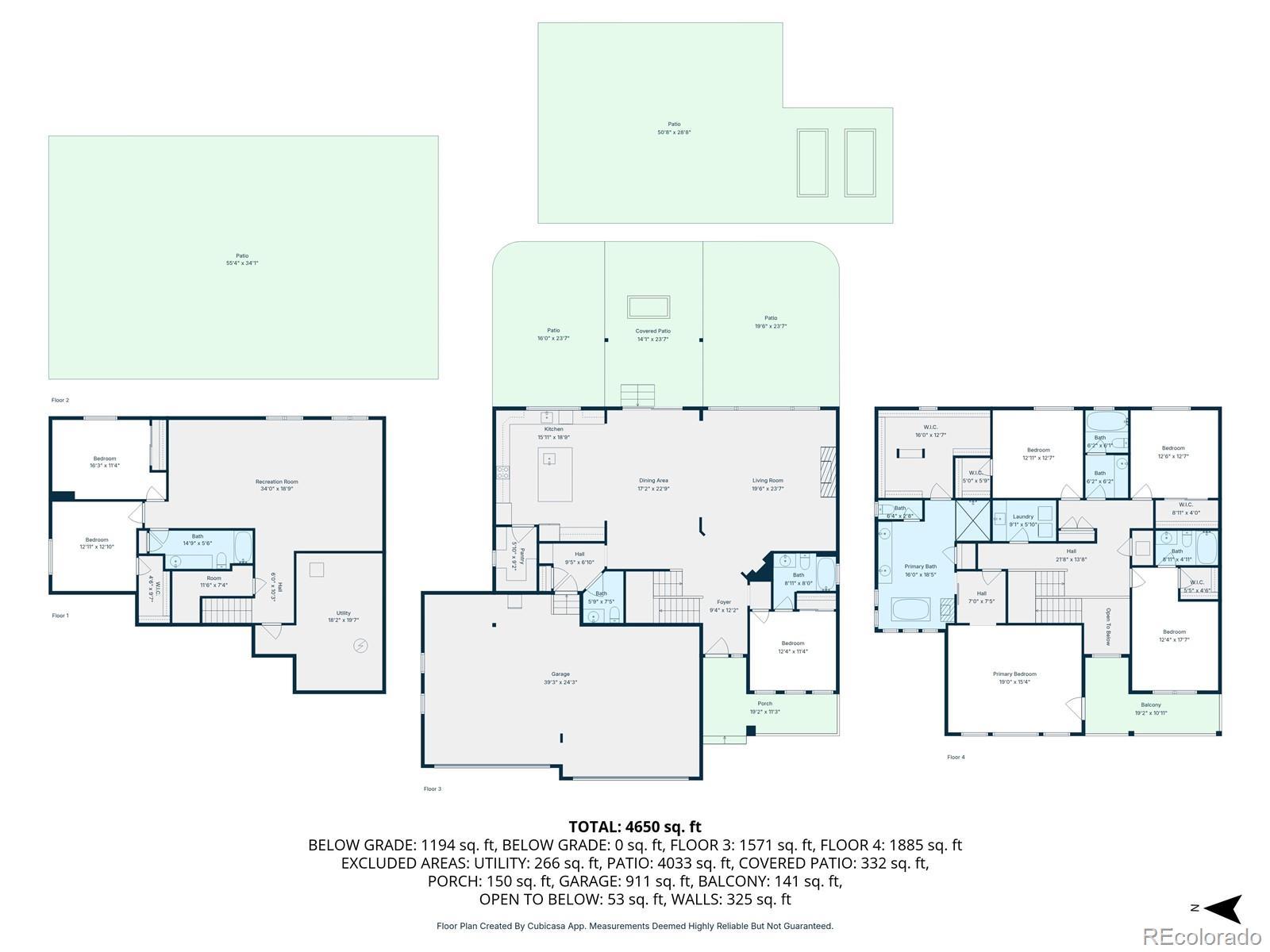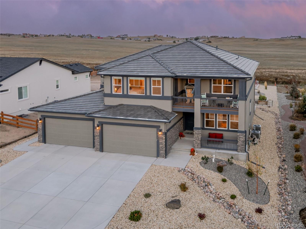Find us on...
Dashboard
- 7 Beds
- 6 Baths
- 4,975 Sqft
- .4 Acres
New Search X
9755 Owl Perch Loop
Welcome Home To A Place Where Every Detail Whispers Comfort, Elegance, And Thoughtful Design~Only Two Years Old, This Masterpiece Seamlessly Blends Modern Sophistication With The Warmth Of True Colorado Living~Hand-Troweled Walls Throughout And Luxury Vinyl Plank Flooring Grace Most Of The Main Level~With Seven Bedrooms, There’s Room For Everyone And Everything—From A Home Office To A Cozy Guest Retreat Or Gym~Main Level Bedroom With Ensuite Bath Offers Flexibility For Loved Ones Or Guests~The Heart Of The Home Is The Gourmet Kitchen, Designed For Both Everyday Moments And Grand Gatherings~Enjoy Double Ovens (One With Air Fry And Convection), Stunning Island With Seating, Walk-In Pantry, Soft-Close Cabinetry, Under Cabinet Lighting, 42” Uppers + More~Open Layout Flows Effortlessly To A Grand Dining Area, Perfect For Holiday Feasts, And A Spacious Living Room Centered Around A Floor-To-Ceiling Fireplace With A Sleek Linear Design~Upstairs, The Primary Suite Is A Private Sanctuary With Its Own Foyer, Spa-Like Bath With Soaking Tub, Dual Sinks, Granite Counters, Tile Floor, And A Luxury, Multi-Jet Shower With Rain Head~19 X 16 Bedroom Opens To A Private Deck With Magnificent Mountain Views—The Perfect Spot To Watch The Sunset And Unwind~Finished Basement With 9’ Ceilings Provides A Huge Rec Room With Space For Movies, Games, Or Billiards~Enjoy Peace Of Mind With 2 Furnaces, 2 AC Units, 75-Gallon Water Heater With Recirculation Pump, Radon Mitigation, And Leak Detection System~Laundry Room Is A Dream Come True With Sink, Granite Counter Plus Washer, And Dryer Incl~Step Outside To Your Outdoor Oasis With 1,200 Sq Ft Of Patio Space, Gas Firepit, Basketball/Pickleball Court, Raised Garden Beds, Low Maintenance Artificial Turf (Well Over 100,000 Spent On Landscaping)~4-Car Garage With EV Charger Outlet Completes This Picture Of Perfection~Set On Nearly Half An Acre, Short Drive To Shopping, Dining, And Comfortable Commute To Military Bases~This Isn’t Just A House—It’s Home
Listing Office: REMAX PROPERTIES 
Essential Information
- MLS® #6386055
- Price$1,050,000
- Bedrooms7
- Bathrooms6.00
- Full Baths5
- Half Baths1
- Square Footage4,975
- Acres0.40
- Year Built2023
- TypeResidential
- Sub-TypeSingle Family Residence
- StyleMountain Contemporary
- StatusActive
Community Information
- Address9755 Owl Perch Loop
- SubdivisionRetreat at Timberridge
- CityColorado Springs
- CountyEl Paso
- StateCO
- Zip Code80908
Amenities
- Parking Spaces4
- # of Garages4
Utilities
Cable Available, Electricity Connected, Natural Gas Connected
Parking
220 Volts, Concrete, Dry Walled, Finished Garage, Oversized
Interior
- HeatingForced Air, Natural Gas
- CoolingCentral Air
- FireplaceYes
- # of Fireplaces1
- FireplacesGas, Living Room
- StoriesTwo
Interior Features
Ceiling Fan(s), Entrance Foyer, Five Piece Bath, Granite Counters, High Ceilings, Kitchen Island, Open Floorplan, Pantry, Primary Suite, Walk-In Closet(s)
Appliances
Convection Oven, Cooktop, Dishwasher, Disposal, Double Oven, Dryer, Gas Water Heater, Microwave, Range Hood, Refrigerator, Washer
Exterior
- Exterior FeaturesBalcony
- WindowsWindow Coverings
- RoofOther
- FoundationSlab
Lot Description
Landscaped, Level, Open Space
School Information
- DistrictDistrict 49
- ElementaryBennett Ranch
- MiddleFalcon
- HighFalcon
Additional Information
- Date ListedOctober 24th, 2025
- ZoningPUD
Listing Details
 REMAX PROPERTIES
REMAX PROPERTIES
 Terms and Conditions: The content relating to real estate for sale in this Web site comes in part from the Internet Data eXchange ("IDX") program of METROLIST, INC., DBA RECOLORADO® Real estate listings held by brokers other than RE/MAX Professionals are marked with the IDX Logo. This information is being provided for the consumers personal, non-commercial use and may not be used for any other purpose. All information subject to change and should be independently verified.
Terms and Conditions: The content relating to real estate for sale in this Web site comes in part from the Internet Data eXchange ("IDX") program of METROLIST, INC., DBA RECOLORADO® Real estate listings held by brokers other than RE/MAX Professionals are marked with the IDX Logo. This information is being provided for the consumers personal, non-commercial use and may not be used for any other purpose. All information subject to change and should be independently verified.
Copyright 2025 METROLIST, INC., DBA RECOLORADO® -- All Rights Reserved 6455 S. Yosemite St., Suite 500 Greenwood Village, CO 80111 USA
Listing information last updated on December 27th, 2025 at 6:35am MST.

