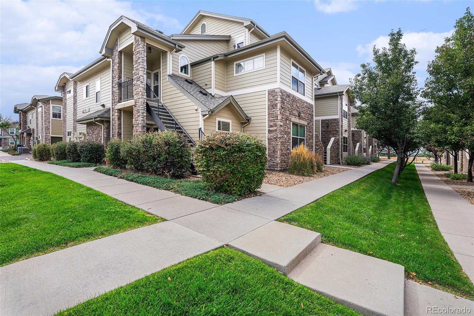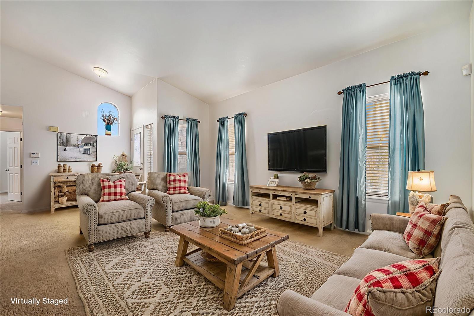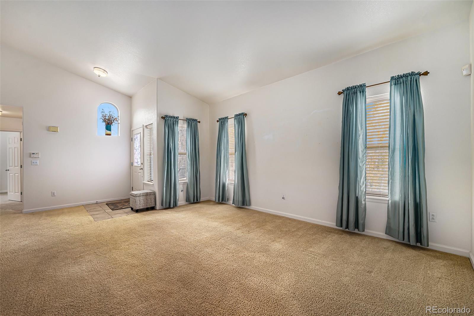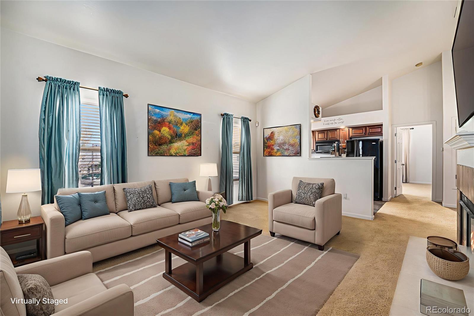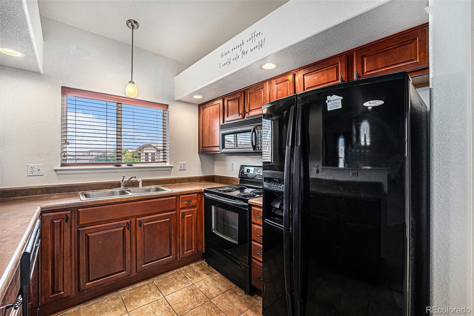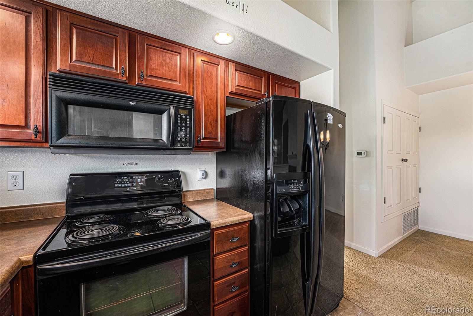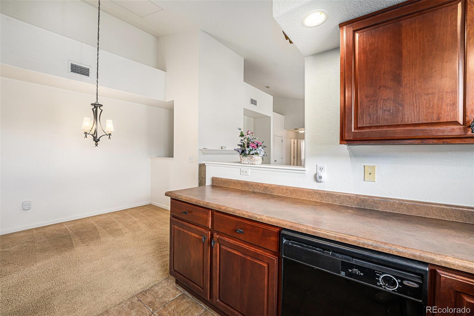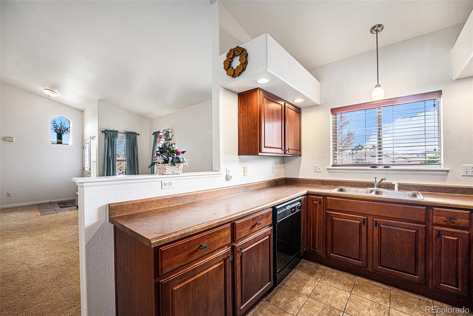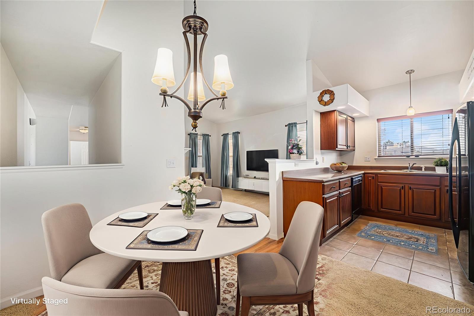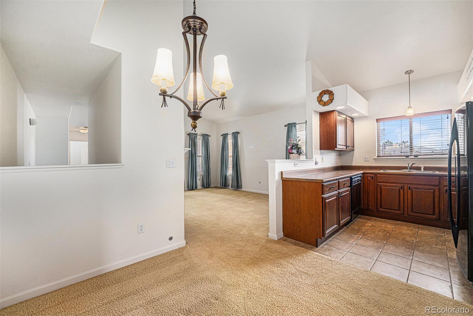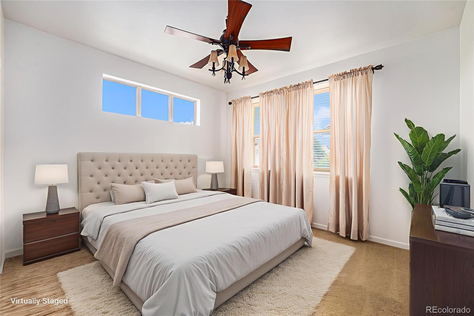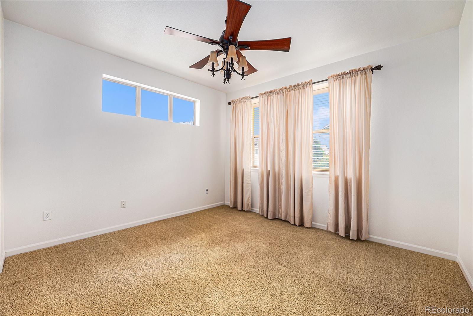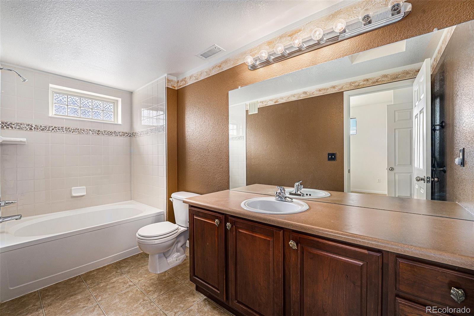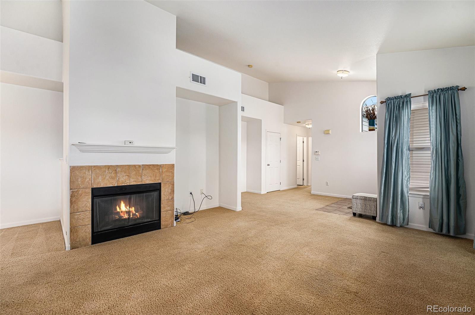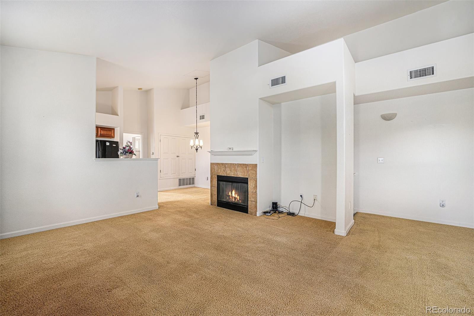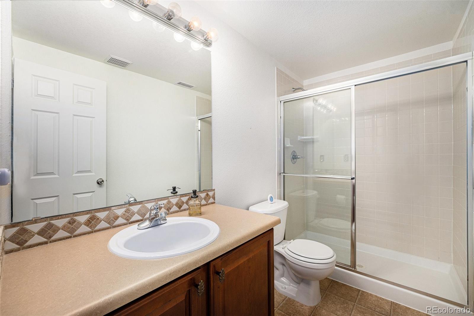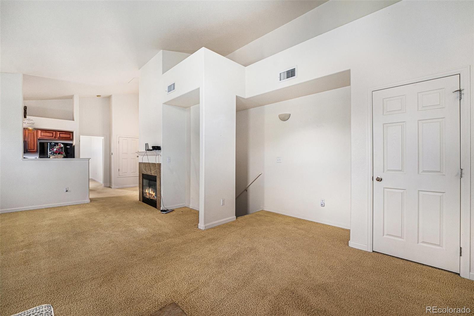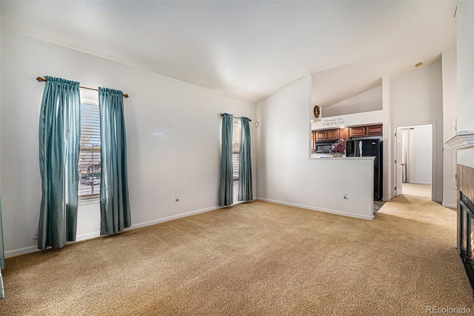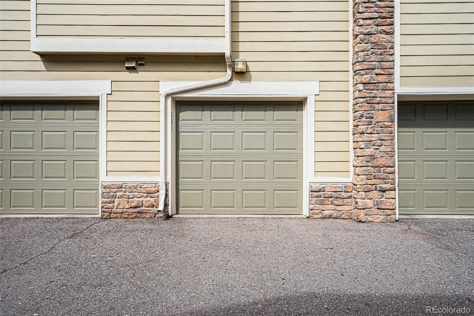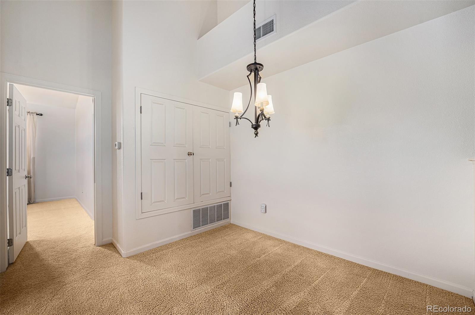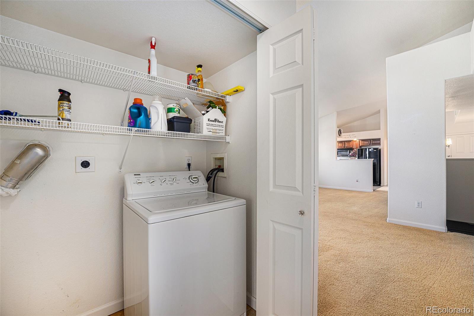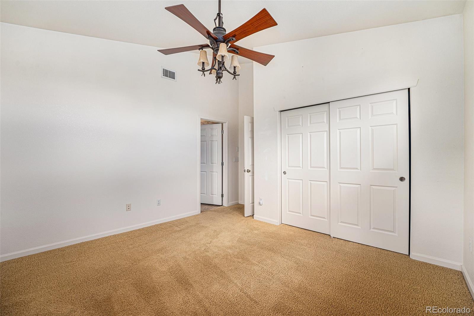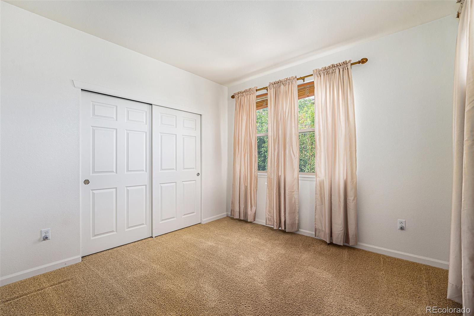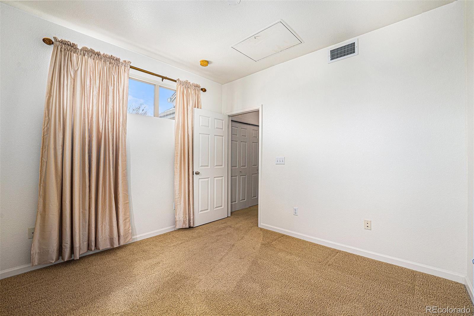Find us on...
Dashboard
- 2 Beds
- 2 Baths
- 1,146 Sqft
- 8.78 Acres
New Search X
5800 Tower Road 505
Step inside this well-maintained condo and you’ll immediately notice the dramatic vaulted ceilings that create a bright, open feel. The spacious floor plan flows easily from the living area to the dining and kitchen, making the space comfortable for both everyday living and entertaining.A cozy fireplace anchors the living room, while large windows bring in plenty of natural light throughout. The kitchen is well equipped with black appliances, ample cabinet storage, and generous countertop space. Just off the kitchen, the adjacent dining area offers room for casual meals or more formal dinners with friends. The primary bedroom features its own full bath, providing convenience and privacy, while neutral paint and a move-in ready condition make it easy to settle in and add your personal touch. Ideally located just minutes from Denver International Airport, the lightrail, and major highways including I-70 and 470, this condo makes travel quick and simple. Everyday essentials are close by, and residents enjoy access to community amenities through the HOA, including a pool, clubhouse, and available community parking. Perfect for those seeking comfort, accessibility, and a great location—don’t miss out on this move-in ready home! Discounted rate options and no lender fee future refinancing may be available for qualified buyers of this home.
Listing Office: Orchard Brokerage LLC 
Essential Information
- MLS® #6386348
- Price$284,900
- Bedrooms2
- Bathrooms2.00
- Full Baths2
- Square Footage1,146
- Acres8.78
- Year Built2004
- TypeResidential
- Sub-TypeCondominium
- StatusActive
Community Information
- Address5800 Tower Road 505
- SubdivisionWildhorse Ridge
- CityDenver
- CountyDenver
- StateCO
- Zip Code80249
Amenities
- Parking Spaces1
- ParkingConcrete
- # of Garages1
Amenities
Clubhouse, Fitness Center, Pool
Utilities
Cable Available, Electricity Available, Electricity Connected, Internet Access (Wired), Natural Gas Available, Phone Available
Interior
- HeatingForced Air, Natural Gas
- CoolingCentral Air
- FireplaceYes
- # of Fireplaces1
- FireplacesGas, Living Room
- StoriesOne
Interior Features
Ceiling Fan(s), Eat-in Kitchen
Appliances
Dishwasher, Disposal, Microwave, Oven, Refrigerator
Exterior
- WindowsWindow Coverings
- RoofComposition
- FoundationSlab
School Information
- DistrictDenver 1
- ElementaryWaller
- MiddleStrive GVR
- HighDSST: Green Valley Ranch
Additional Information
- Date ListedSeptember 22nd, 2025
- ZoningC-MU-20
Listing Details
 Orchard Brokerage LLC
Orchard Brokerage LLC
 Terms and Conditions: The content relating to real estate for sale in this Web site comes in part from the Internet Data eXchange ("IDX") program of METROLIST, INC., DBA RECOLORADO® Real estate listings held by brokers other than RE/MAX Professionals are marked with the IDX Logo. This information is being provided for the consumers personal, non-commercial use and may not be used for any other purpose. All information subject to change and should be independently verified.
Terms and Conditions: The content relating to real estate for sale in this Web site comes in part from the Internet Data eXchange ("IDX") program of METROLIST, INC., DBA RECOLORADO® Real estate listings held by brokers other than RE/MAX Professionals are marked with the IDX Logo. This information is being provided for the consumers personal, non-commercial use and may not be used for any other purpose. All information subject to change and should be independently verified.
Copyright 2025 METROLIST, INC., DBA RECOLORADO® -- All Rights Reserved 6455 S. Yosemite St., Suite 500 Greenwood Village, CO 80111 USA
Listing information last updated on December 26th, 2025 at 7:19pm MST.

