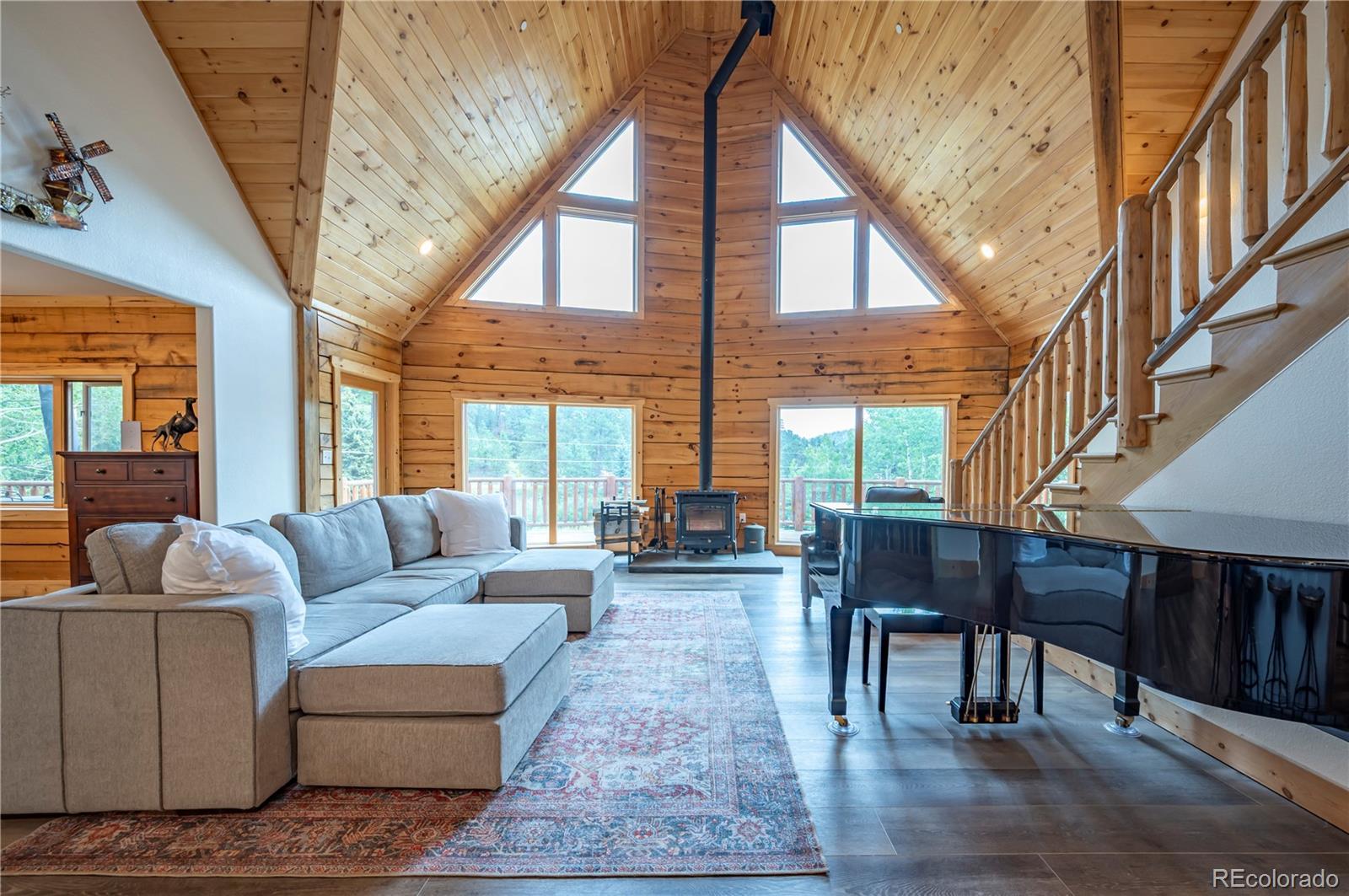Find us on...
Dashboard
- 6 Beds
- 6 Baths
- 4,873 Sqft
- 6.55 Acres
New Search X
7579 Whispering Brook Trail
Nestled quietly in the Brook Forest Community with private access to the natural beauty of Arapahoe National Forest and to the Maxwell Falls Hiking Trail makes it the most desirable location. This charming log cabin home offers an exceptional blend of comfort and convenience along with distinctive charm and visual connection to the natural environment. The main level offers an open concept living area with a great room - cathedral ceilings and windows galore. The gourmet kitchen is centered around a large Quartz island perfect for gathering. The spacious dining room provides ample room for holiday entertaining for the large family table and comes with a dedicated office or flex room that makes working from home extremely convenient.. Main floor master bedroom with gorgeous bathroom suite comes with complimenting soaking tub and vast free standing shower. Large walk in closet and laundry facility for convenience. Also comes with a main floor guest suite with full bathroom to include a comfy tub for soaking the troubles away. Upstairs features three spacious bedrooms and two full baths along with a capacious loft area. The completely finished basement is an entertainer's dream with a dedicated TV room and exercise area and an additional bedroom and full bath handicap accessible – ideal for guests or extended family. Additional laundry room/storage room located in basement. 3 Bay garage for cars and a workshop for the handyman. Step outside the walk out basement into the serene oasis with spring feed duck pond and Cub Creek along with Aspen trees and wildlife. The wrap around deck features beautiful views during every season and you can hear the tranquil stream rushing in the Spring time. The charming front porch is perfect for rocking chairs, offering a peaceful spot to enjoy the summer breeze. Enjoy the benefits of living close to the beauty of the forest and small town. Meticulously well-kept and move-in ready, Welcome Home!
Listing Office: Providence Place Real Estate Services 
Essential Information
- MLS® #6387013
- Price$1,500,000
- Bedrooms6
- Bathrooms6.00
- Full Baths2
- Square Footage4,873
- Acres6.55
- Year Built2022
- TypeResidential
- Sub-TypeSingle Family Residence
- StyleA-Frame, Mountain Contemporary
- StatusActive
Community Information
- Address7579 Whispering Brook Trail
- SubdivisionBrook Forest
- CityEvergreen
- CountyJefferson
- StateCO
- Zip Code80439
Amenities
- Parking Spaces3
- # of Garages3
- ViewMeadow
- Is WaterfrontYes
- WaterfrontStream
Utilities
Electricity Connected, Natural Gas Connected, Propane
Parking
Concrete, Unpaved, Gravel, Dry Walled, Insulated Garage, Lighted
Interior
- CoolingNone
- StoriesTwo
Interior Features
Ceiling Fan(s), Eat-in Kitchen, Five Piece Bath, High Ceilings, In-Law Floorplan, Kitchen Island, Open Floorplan, Quartz Counters, Smart Thermostat, Smoke Free, Vaulted Ceiling(s), Walk-In Closet(s)
Appliances
Dishwasher, Disposal, Dryer, Range, Range Hood, Refrigerator, Washer
Heating
Propane, Radiant, Radiant Floor, Wood Stove
Exterior
- RoofComposition
- FoundationConcrete Perimeter, Slab
Exterior Features
Balcony, Garden, Gas Valve, Rain Gutters
Lot Description
Borders National Forest, Fire Mitigation, Foothills, Many Trees, Meadow, Secluded
Windows
Double Pane Windows, Window Coverings
School Information
- DistrictJefferson County R-1
- ElementaryWilmot
- MiddleEvergreen
- HighEvergreen
Additional Information
- Date ListedAugust 16th, 2025
- ZoningMR-1
Listing Details
Providence Place Real Estate Services
 Terms and Conditions: The content relating to real estate for sale in this Web site comes in part from the Internet Data eXchange ("IDX") program of METROLIST, INC., DBA RECOLORADO® Real estate listings held by brokers other than RE/MAX Professionals are marked with the IDX Logo. This information is being provided for the consumers personal, non-commercial use and may not be used for any other purpose. All information subject to change and should be independently verified.
Terms and Conditions: The content relating to real estate for sale in this Web site comes in part from the Internet Data eXchange ("IDX") program of METROLIST, INC., DBA RECOLORADO® Real estate listings held by brokers other than RE/MAX Professionals are marked with the IDX Logo. This information is being provided for the consumers personal, non-commercial use and may not be used for any other purpose. All information subject to change and should be independently verified.
Copyright 2025 METROLIST, INC., DBA RECOLORADO® -- All Rights Reserved 6455 S. Yosemite St., Suite 500 Greenwood Village, CO 80111 USA
Listing information last updated on October 16th, 2025 at 2:18am MDT.




















































