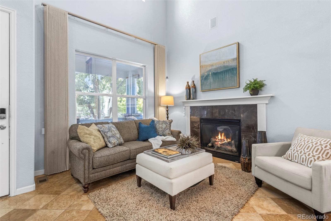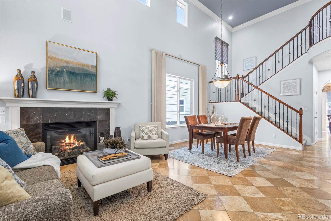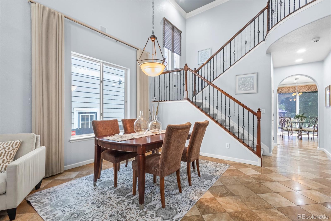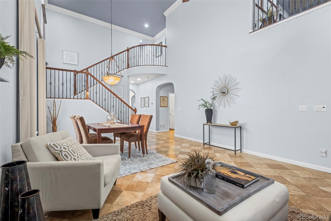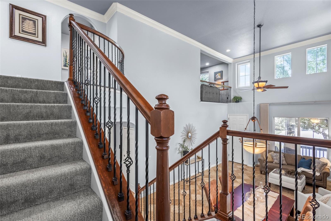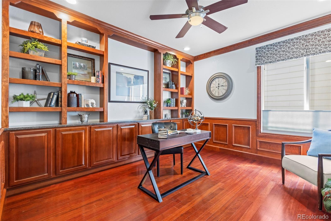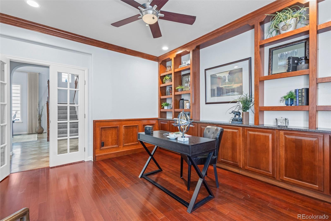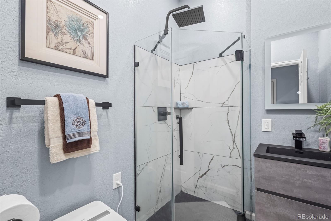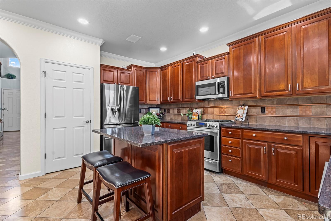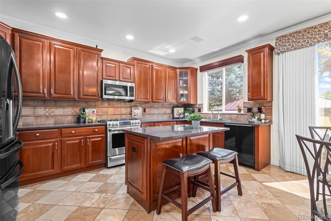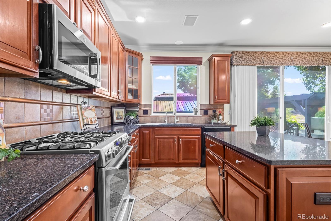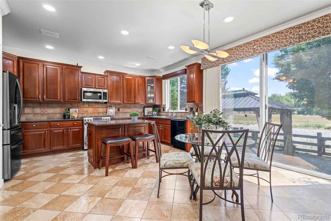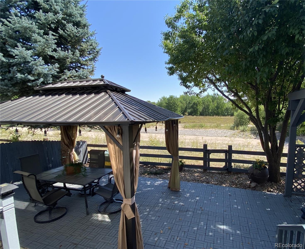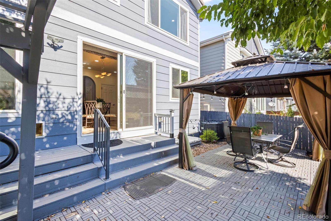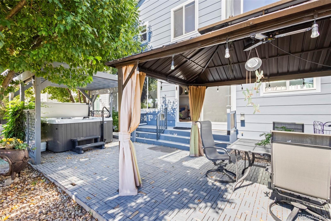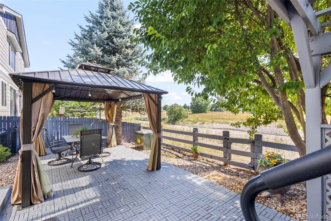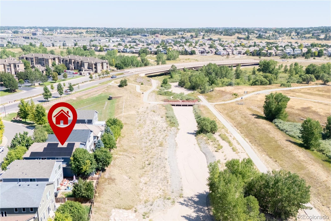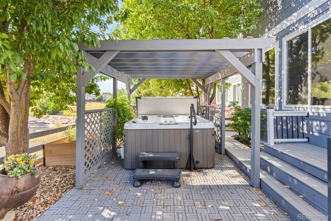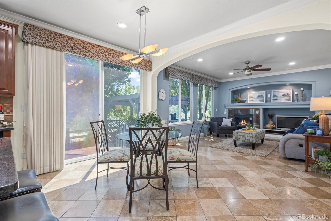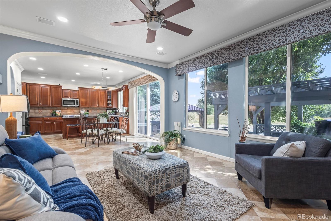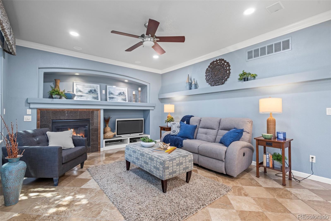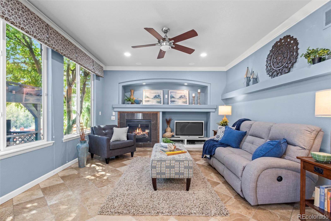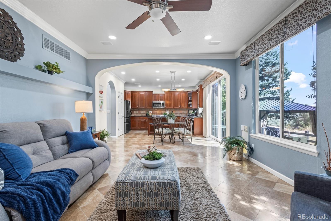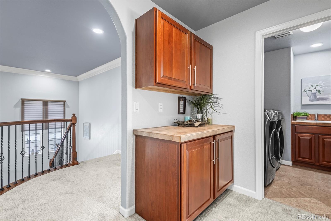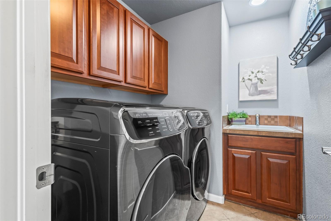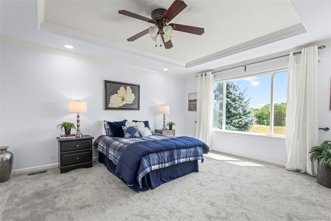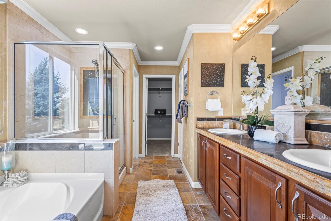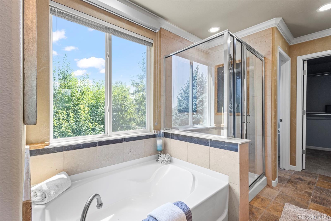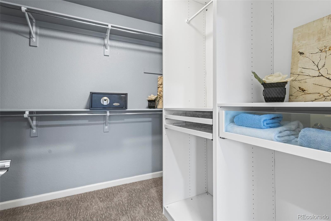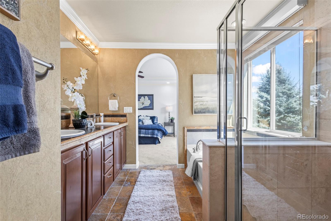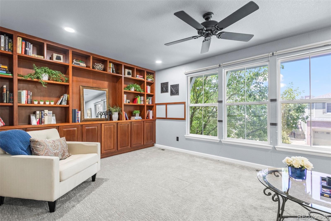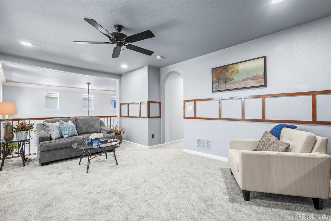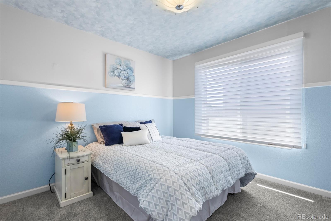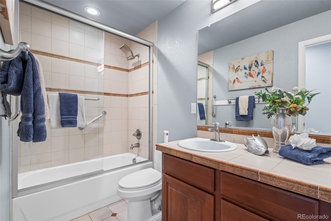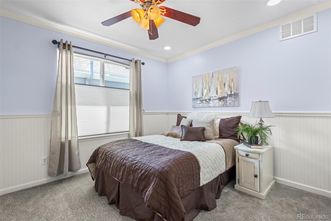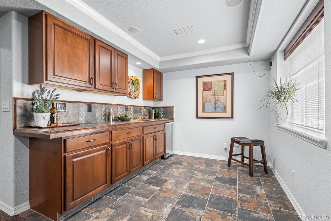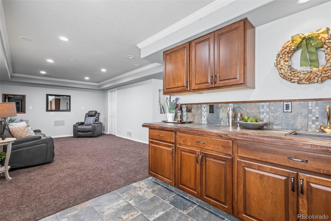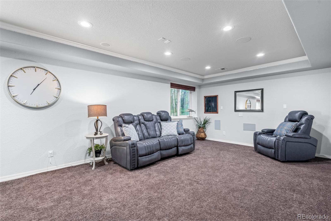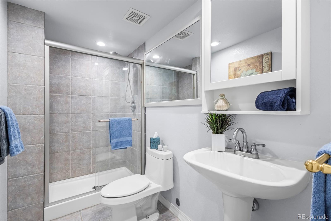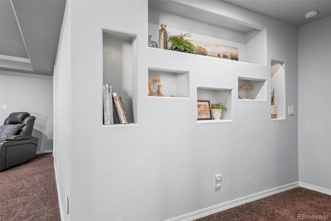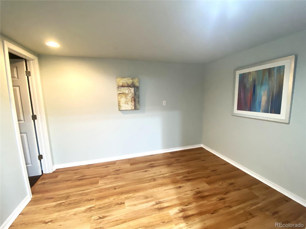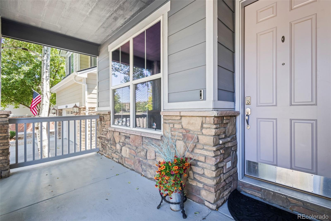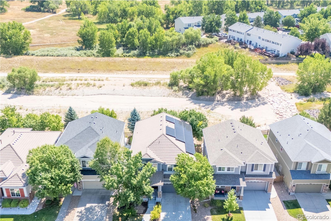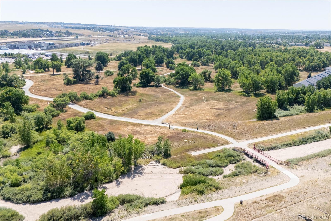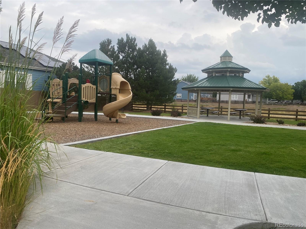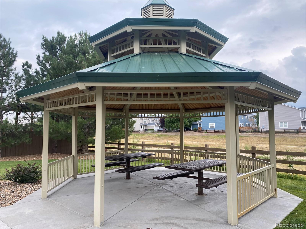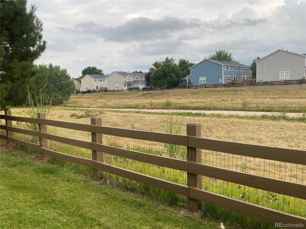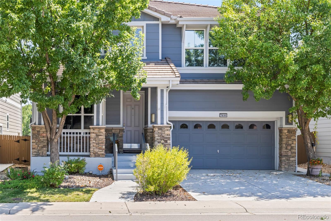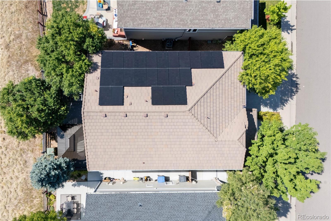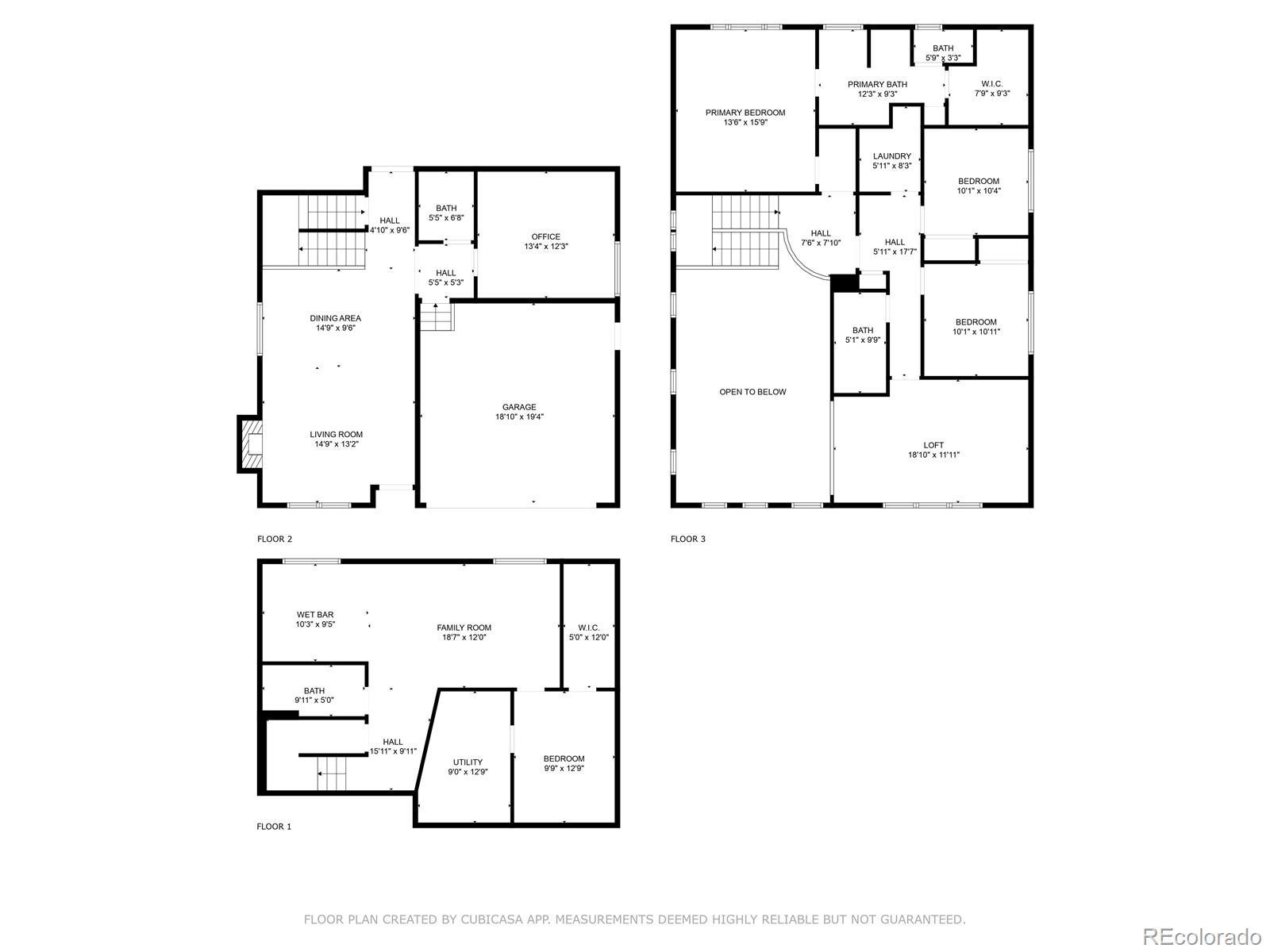Find us on...
Dashboard
- 3 Beds
- 4 Baths
- 3,473 Sqft
- .09 Acres
New Search X
7644 S Joplin Court
Same GORGEOUS home, new BEAUTIFUL price! Exceptional former model home with all the Bells & Whistles, situated on a premium lot, showcasing extensive upgrades, custom details, in a quiet neighborhood and backing to open space/trail. **DON'T MISS THE DRONE VIDEO FOR A CLOSER LOOK**. This 3 BED/4BATH home has a finished basement w/Rec Room/beautiful wet bar/bev. fridge/egress windows/3/4 bath and storage/office/gym. The 2 story grand entrance opens to the elegant living room w/one of 2 gas log fireplaces and the spacious dining area. Two amazing dens/offices w/custom cabinetry/shelving, perfectly suited for work at home or add bedrooms/TV or music rooms. The Kitchen is larger than most of the models and features stainless appliances/pantry/granite/42" Maple stained cabinets/ island w/seating and an 8' patio door opening to your backyard oasis. Enjoy the pergola, arbor, and rare open space views. Fenced yard w/gate to access the trail. Durable travertine flooring/ cherrywood/ newer low pile carpet upstairs/crown molding/chair rail/recessed lighting/built-ins and niches...all setting the tone for how customized this home is. Builder added over $100K in upgrades - see Room Description Section. The spacious Primary Bedroom offers a private separate wing and more views, trayed ceiling with fan. The ensuite bath has a spacious walk-in closet/oversized shower/large soaking tub with views. Convenient upper level laundry room, bonus storage area, impressive wrought iron staircase and custom window treatments. Big ticket items updated and the home is further enhanced by a hail resistant cement tile roof (typically 30-50 yrs), newer Solar panels, professional landscaping, covered front porch, a "decked out" drywalled garage w/epoxy floor, wall of cabinetry/workbench. Newer Hot Tub included only with a strong offer. With its great location, top rated Cherry Creek Schools, park/playground one block away and quality craftsmanship, this gem is move-in ready and designed to impress.
Listing Office: Keller Williams Advantage Realty LLC 
Essential Information
- MLS® #6389245
- Price$715,000
- Bedrooms3
- Bathrooms4.00
- Full Baths2
- Square Footage3,473
- Acres0.09
- Year Built2006
- TypeResidential
- Sub-TypeSingle Family Residence
- StyleContemporary
- StatusPending
Community Information
- Address7644 S Joplin Court
- SubdivisionSOUTHCREEK
- CityEnglewood
- CountyArapahoe
- StateCO
- Zip Code80112
Amenities
- AmenitiesPark, Playground
- Parking Spaces4
- # of Garages2
Utilities
Cable Available, Electricity Connected, Natural Gas Connected, Phone Available, Phone Connected
Parking
Concrete, Dry Walled, Exterior Access Door, Finished Garage, Floor Coating, Lighted, Storage
Interior
- CoolingCentral Air
- FireplaceYes
- # of Fireplaces2
- StoriesTwo
Interior Features
Breakfast Bar, Built-in Features, Ceiling Fan(s), Eat-in Kitchen, Entrance Foyer, Five Piece Bath, Granite Counters, High Ceilings, Kitchen Island, Open Floorplan, Pantry, Primary Suite, Smart Thermostat, Smoke Free, Tile Counters, Vaulted Ceiling(s), Walk-In Closet(s), Wet Bar
Appliances
Bar Fridge, Convection Oven, Dishwasher, Disposal, Dryer, Microwave, Oven, Range, Refrigerator, Self Cleaning Oven, Sump Pump, Washer, Water Softener
Heating
Active Solar, Forced Air, Natural Gas, Solar
Fireplaces
Family Room, Gas, Gas Log, Living Room
Exterior
- RoofConcrete
- FoundationSlab
Exterior Features
Garden, Lighting, Private Yard
Lot Description
Borders Public Land, Greenbelt, Irrigated, Landscaped, Level, Many Trees, Near Public Transit, Open Space, Sprinklers In Front, Sprinklers In Rear
Windows
Double Pane Windows, Egress Windows, Window Coverings, Window Treatments
School Information
- DistrictCherry Creek 5
- ElementaryRed Hawk Ridge
- MiddleLiberty
- HighGrandview
Additional Information
- Date ListedAugust 29th, 2025
- ZoningPUD
Listing Details
Keller Williams Advantage Realty LLC
 Terms and Conditions: The content relating to real estate for sale in this Web site comes in part from the Internet Data eXchange ("IDX") program of METROLIST, INC., DBA RECOLORADO® Real estate listings held by brokers other than RE/MAX Professionals are marked with the IDX Logo. This information is being provided for the consumers personal, non-commercial use and may not be used for any other purpose. All information subject to change and should be independently verified.
Terms and Conditions: The content relating to real estate for sale in this Web site comes in part from the Internet Data eXchange ("IDX") program of METROLIST, INC., DBA RECOLORADO® Real estate listings held by brokers other than RE/MAX Professionals are marked with the IDX Logo. This information is being provided for the consumers personal, non-commercial use and may not be used for any other purpose. All information subject to change and should be independently verified.
Copyright 2025 METROLIST, INC., DBA RECOLORADO® -- All Rights Reserved 6455 S. Yosemite St., Suite 500 Greenwood Village, CO 80111 USA
Listing information last updated on November 9th, 2025 at 5:07pm MST.

