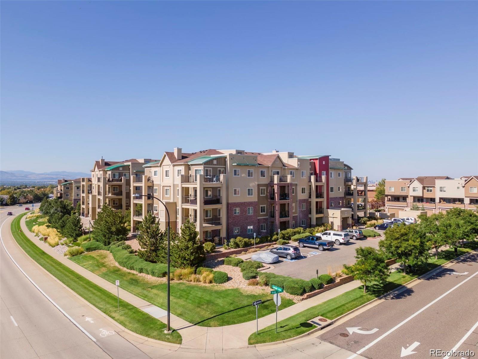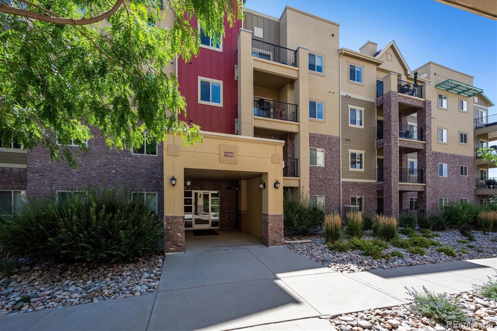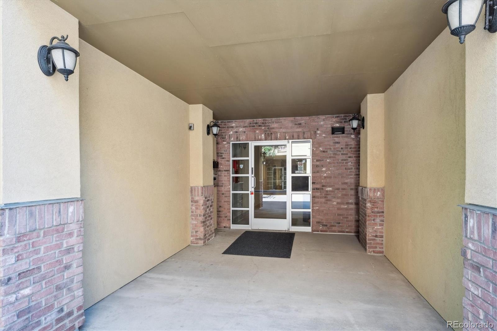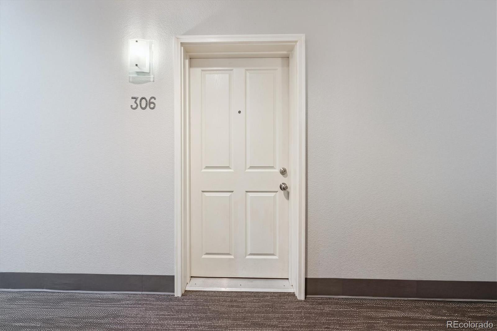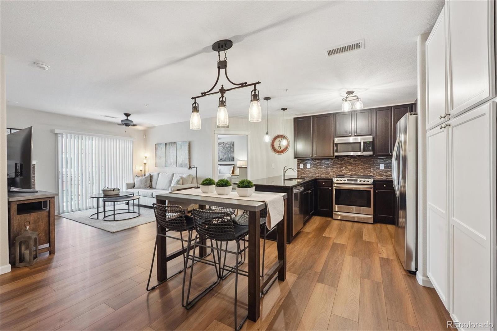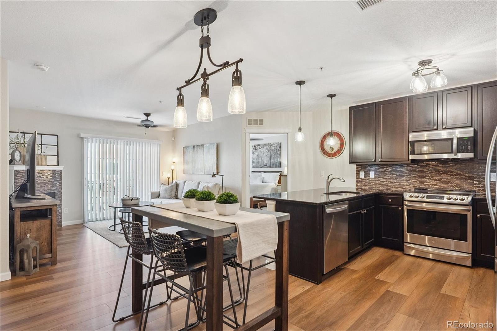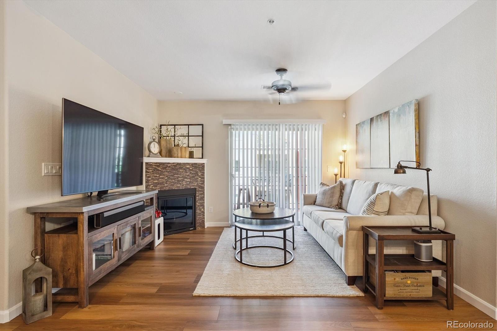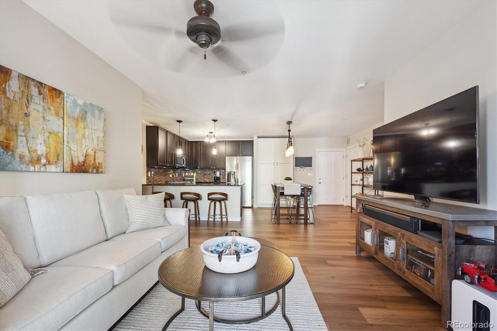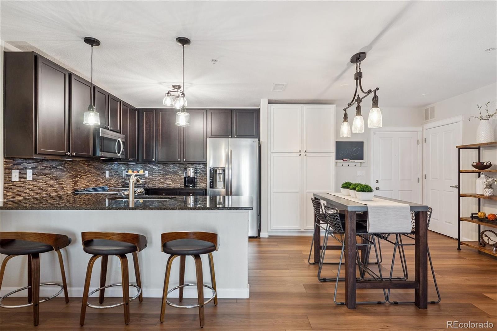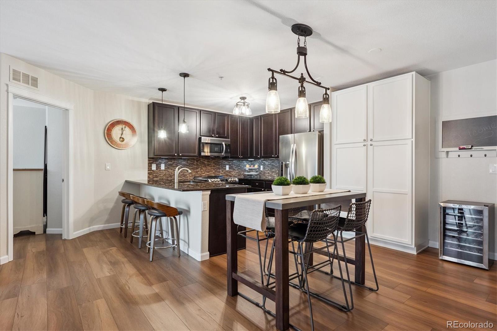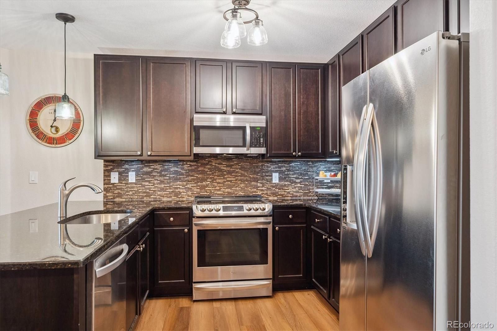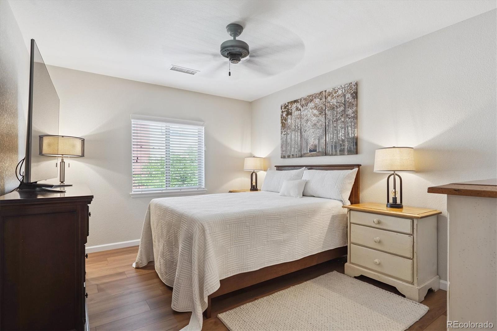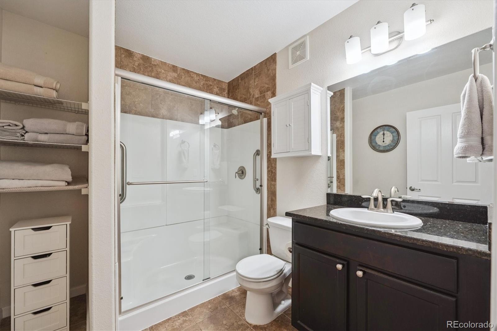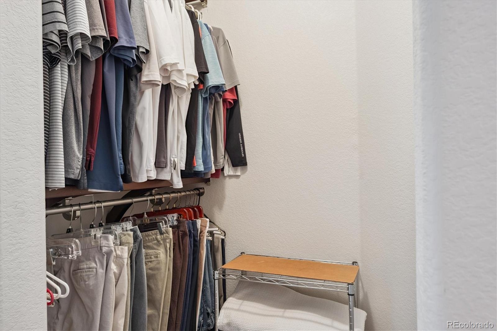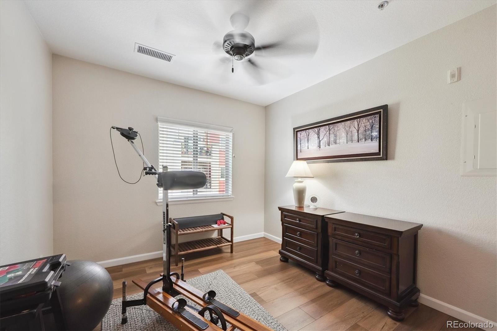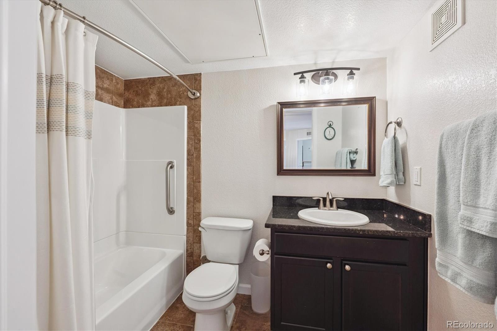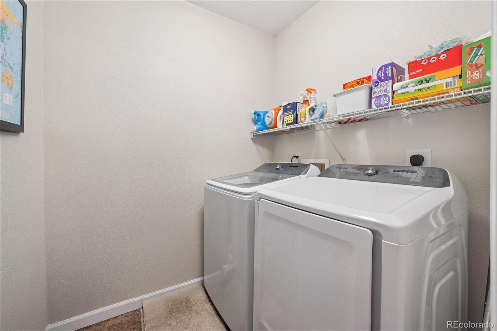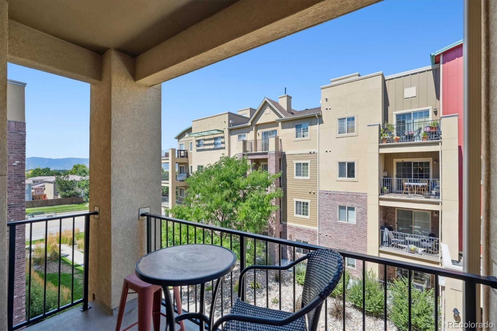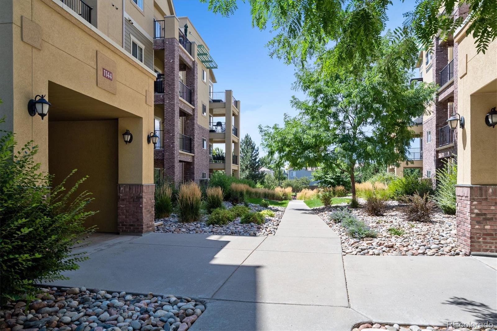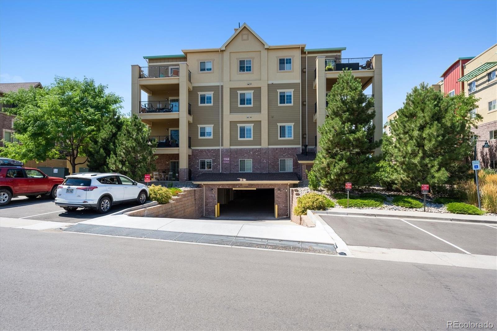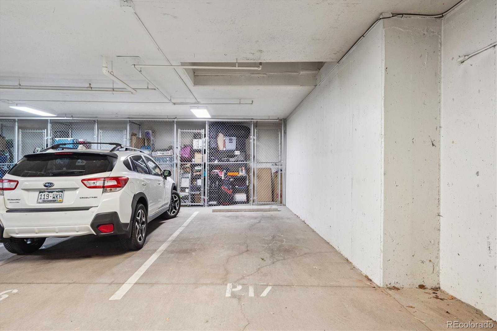Find us on...
Dashboard
- $415k Price
- 2 Beds
- 2 Baths
- 1,013 Sqft
New Search X
1144 Rockhurst Drive 306
WOW! Arguably the nicest 2-bedroom, 2-bath unit ever offered in the highly sought-after Clocktower in Highlands Ranch! This beautifully updated home features a private patio, spacious great room, and a primary suite with a 3/4 ensuite bath. Recent updates include vinyl wood flooring and newer appliances, while the kitchen boasts granite countertops, cherry cabinets, a designer backsplash, pendant lighting, and window coverings. A full laundry room comes complete with a full-sized washer and dryer, and the great room offers a cozy gas fireplace for Colorado evenings. The unit also includes one reserved underground parking space and a storage cage. Located just steps from Civic Green Park and Highlands Ranch Town Center, the Clocktower provides an ideal blend of lifestyle and low-maintenance living with access to shops, dining, cafés, services, and nearby trails, all with a “suburbia meets Old Town” feel. With quick access to C-470, you’re only minutes from the Denver Tech Center, the mountains, Children’s Hospital, and UCHealth Highlands Ranch Hospital. The building is wheelchair-friendly and includes an elevator serving all four floors, ensuring comfort and accessibility for all.
Listing Office: RE/MAX Professionals 
Essential Information
- MLS® #6393047
- Price$415,000
- Bedrooms2
- Bathrooms2.00
- Full Baths1
- Square Footage1,013
- Acres0.00
- Year Built2014
- TypeResidential
- Sub-TypeCondominium
- StyleContemporary
- StatusActive
Community Information
- Address1144 Rockhurst Drive 306
- SubdivisionClocktower at Highlands Ranch
- CityHighlands Ranch
- CountyDouglas
- StateCO
- Zip Code80129
Amenities
- Parking Spaces1
- # of Garages1
Amenities
Elevator(s), Parking, Security
Utilities
Cable Available, Electricity Available, Electricity Connected, Internet Access (Wired), Natural Gas Available, Natural Gas Connected
Parking
Concrete, Dry Walled, Exterior Access Door, Finished Garage, Heated Garage, Insulated Garage, Lighted, Oversized, Oversized Door, Storage, Underground
Interior
- HeatingForced Air
- CoolingCentral Air
- FireplaceYes
- # of Fireplaces1
- StoriesThree Or More
Interior Features
Ceiling Fan(s), Elevator, Granite Counters, Open Floorplan, Primary Suite, Smoke Free
Appliances
Convection Oven, Dishwasher, Disposal, Dryer, Gas Water Heater, Microwave, Oven, Refrigerator, Washer
Fireplaces
Family Room, Gas, Gas Log, Insert
Exterior
- Exterior FeaturesBalcony
- WindowsDouble Pane Windows
- RoofMembrane
- FoundationConcrete Perimeter, Slab
School Information
- DistrictDouglas RE-1
- ElementaryEldorado
- MiddleRanch View
- HighThunderridge
Additional Information
- Date ListedAugust 19th, 2025
- ZoningRes
Listing Details
 RE/MAX Professionals
RE/MAX Professionals
 Terms and Conditions: The content relating to real estate for sale in this Web site comes in part from the Internet Data eXchange ("IDX") program of METROLIST, INC., DBA RECOLORADO® Real estate listings held by brokers other than RE/MAX Professionals are marked with the IDX Logo. This information is being provided for the consumers personal, non-commercial use and may not be used for any other purpose. All information subject to change and should be independently verified.
Terms and Conditions: The content relating to real estate for sale in this Web site comes in part from the Internet Data eXchange ("IDX") program of METROLIST, INC., DBA RECOLORADO® Real estate listings held by brokers other than RE/MAX Professionals are marked with the IDX Logo. This information is being provided for the consumers personal, non-commercial use and may not be used for any other purpose. All information subject to change and should be independently verified.
Copyright 2025 METROLIST, INC., DBA RECOLORADO® -- All Rights Reserved 6455 S. Yosemite St., Suite 500 Greenwood Village, CO 80111 USA
Listing information last updated on December 18th, 2025 at 2:48pm MST.

