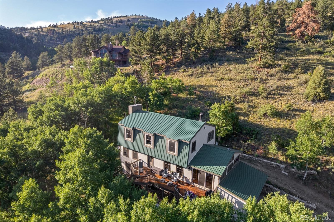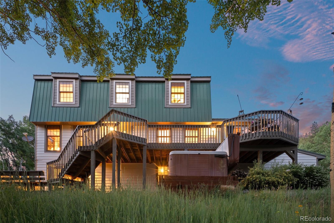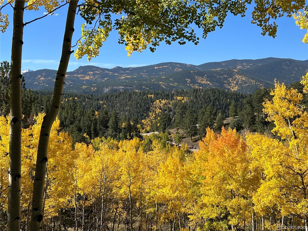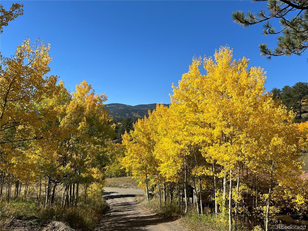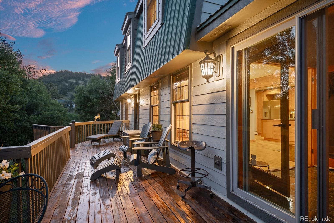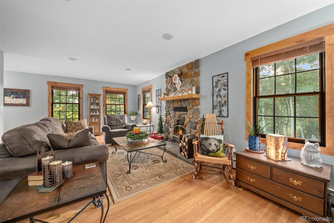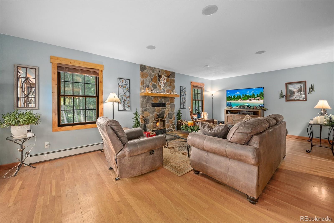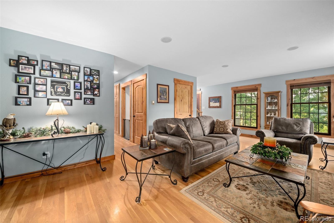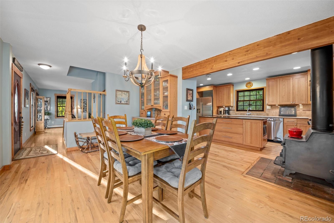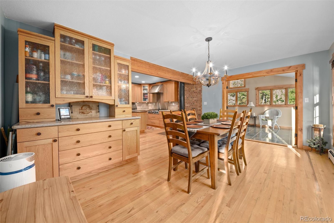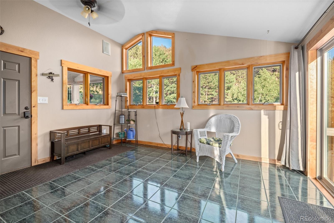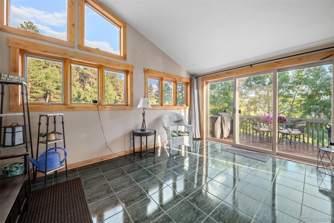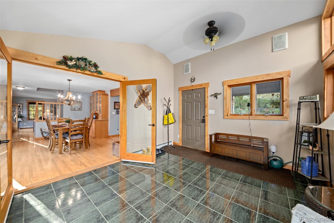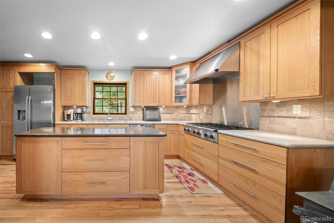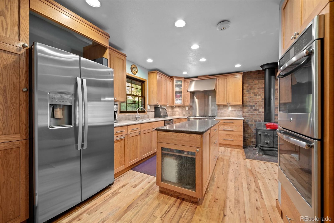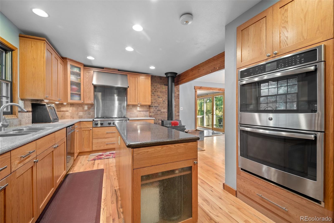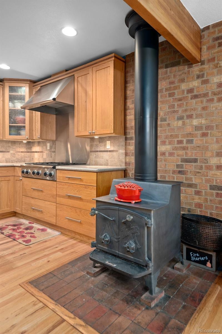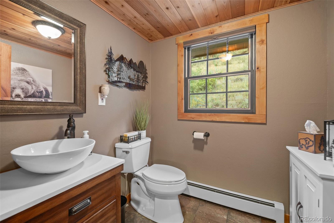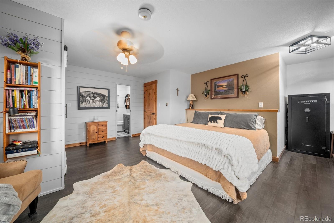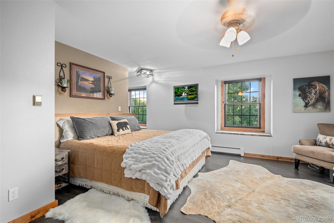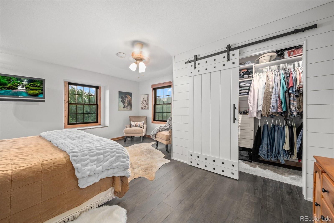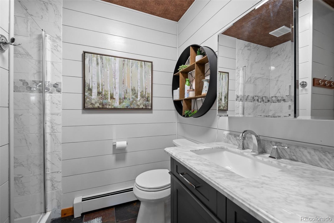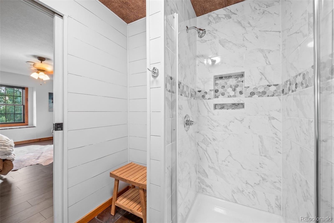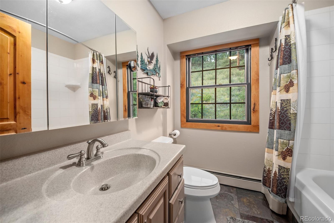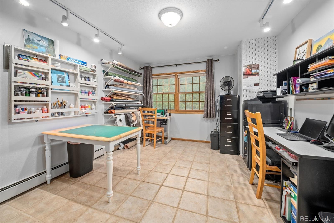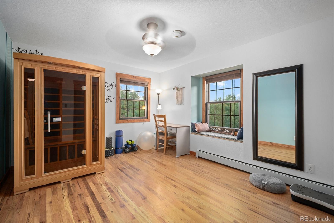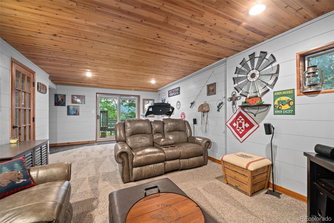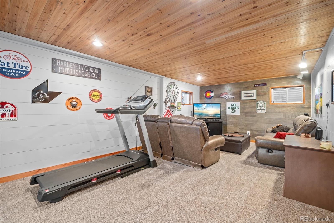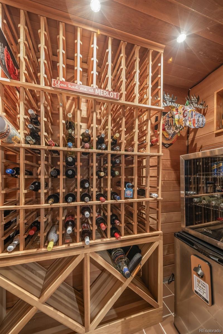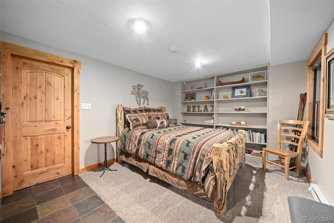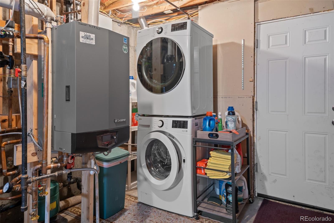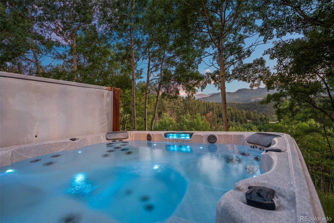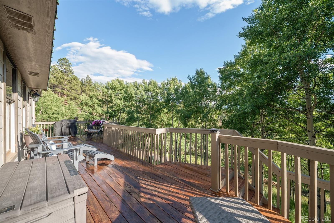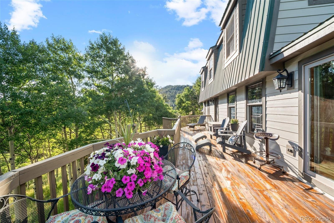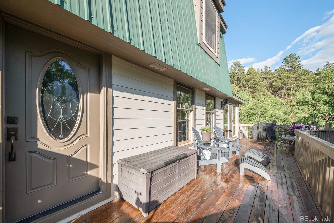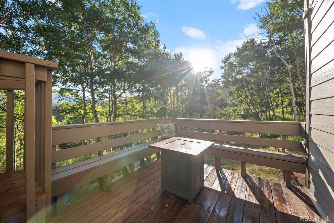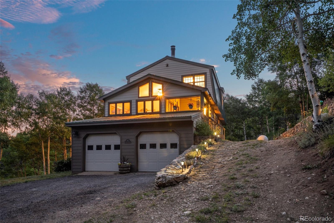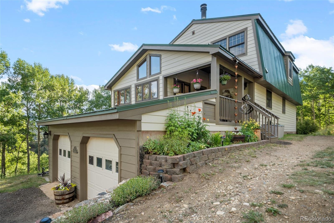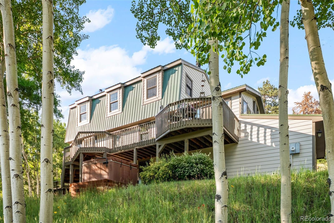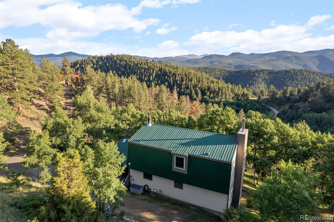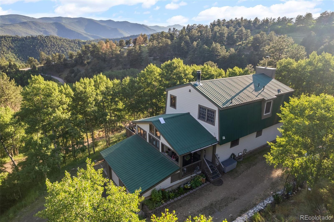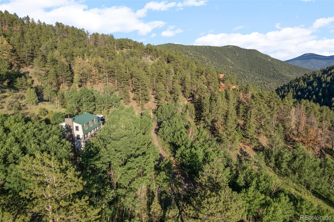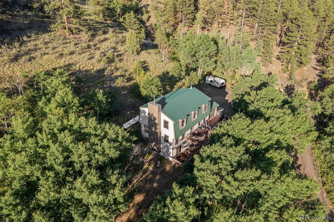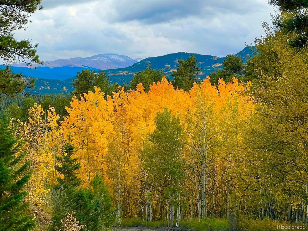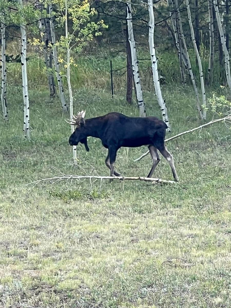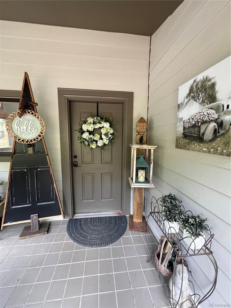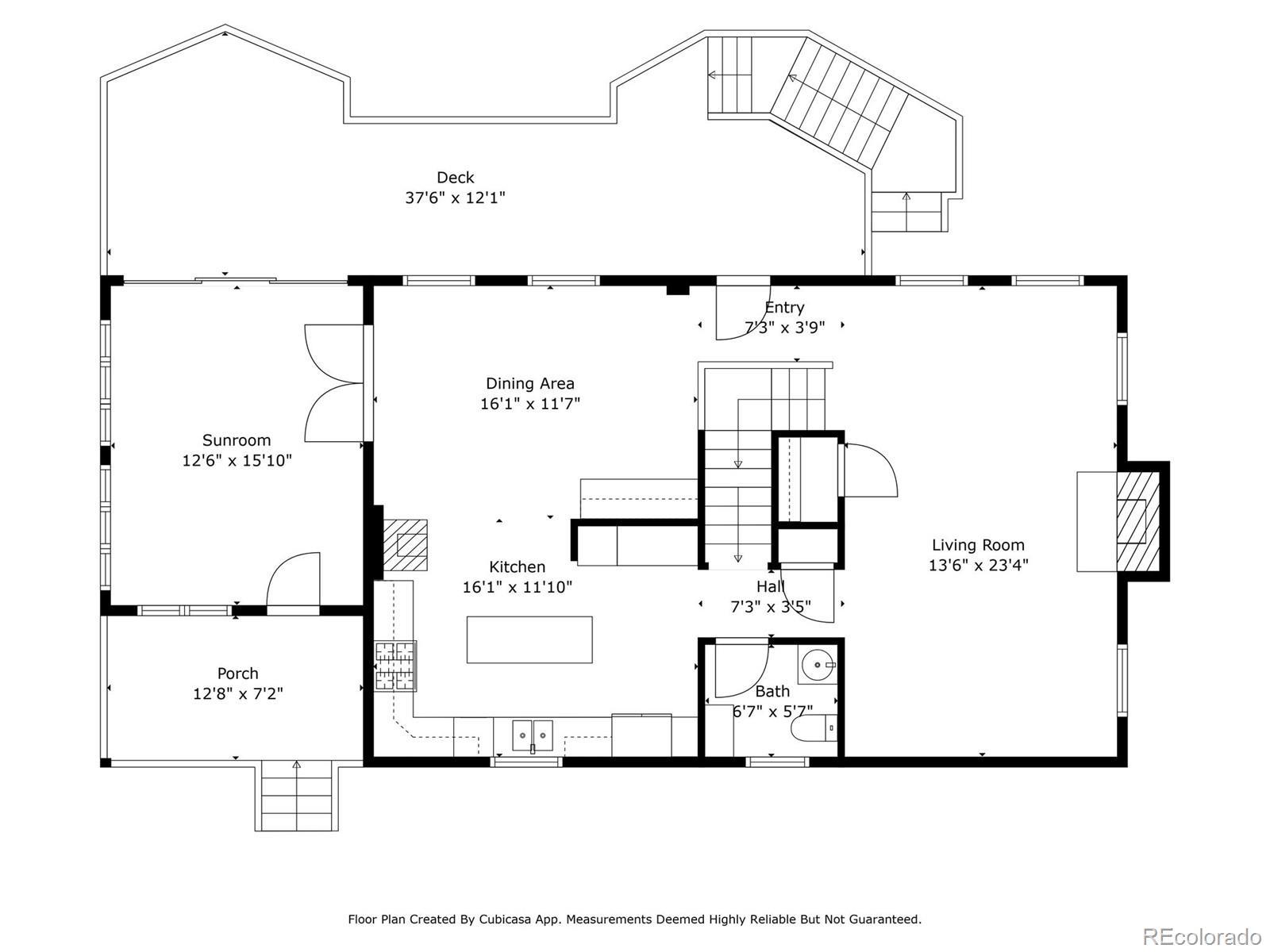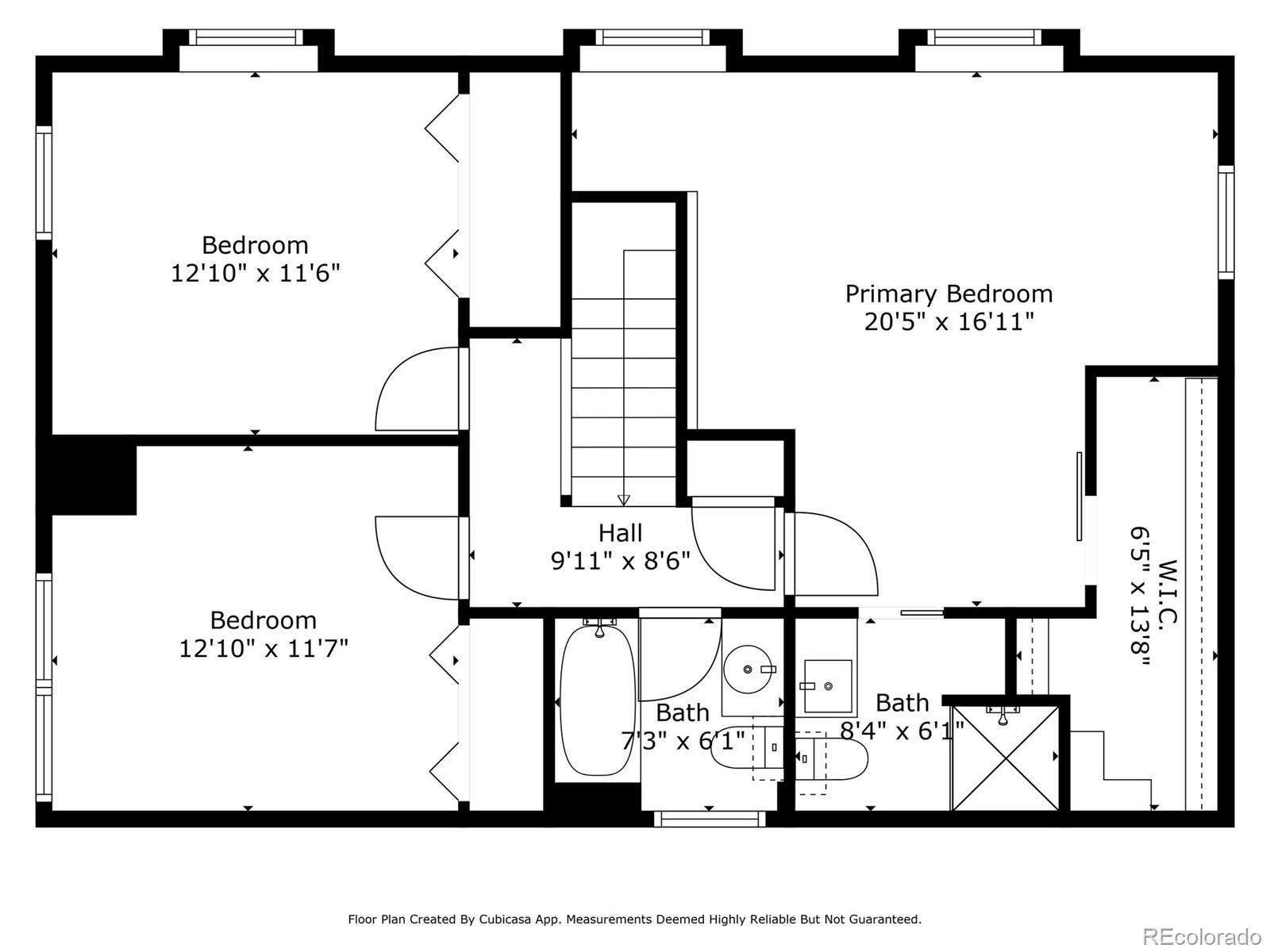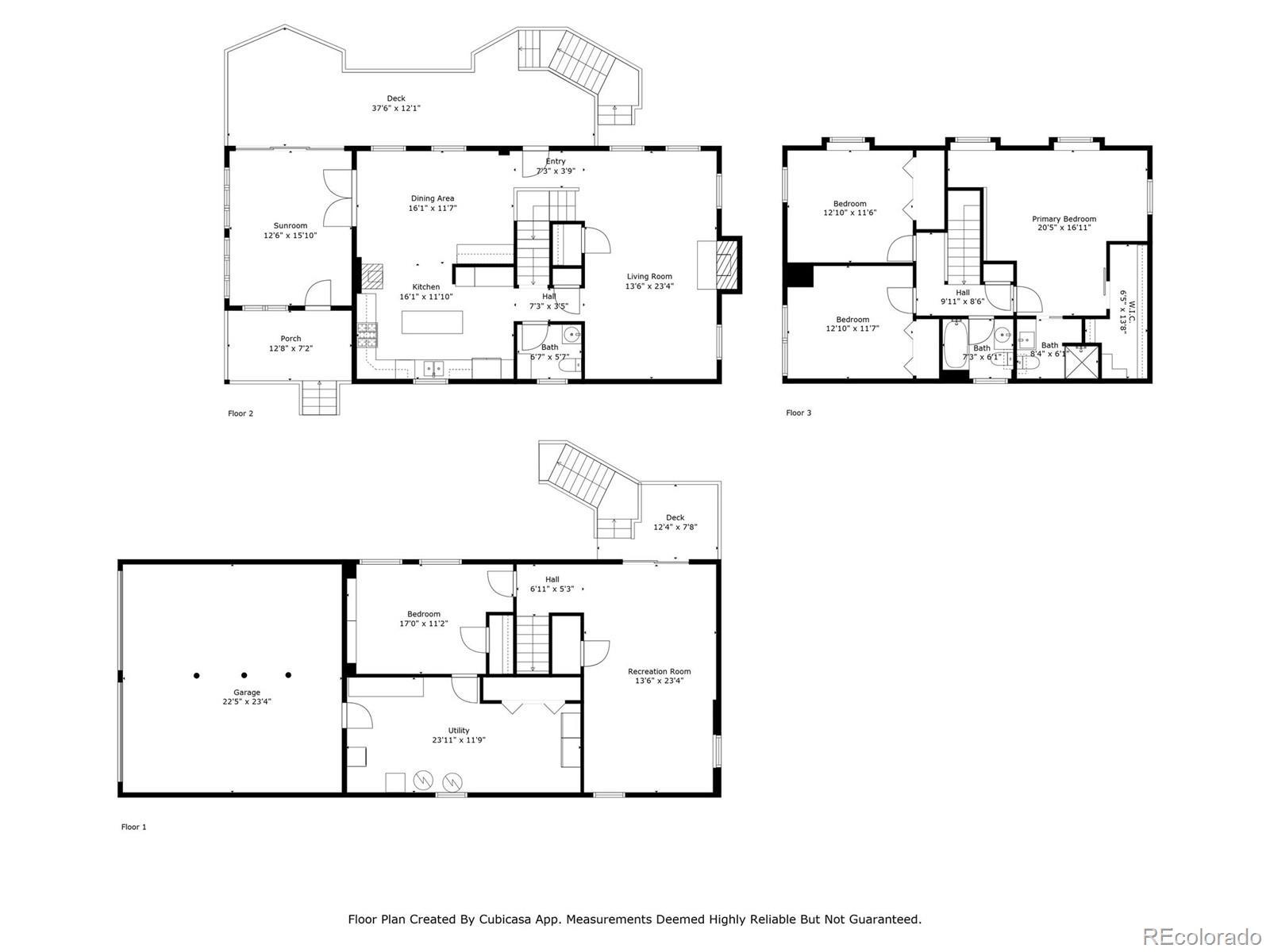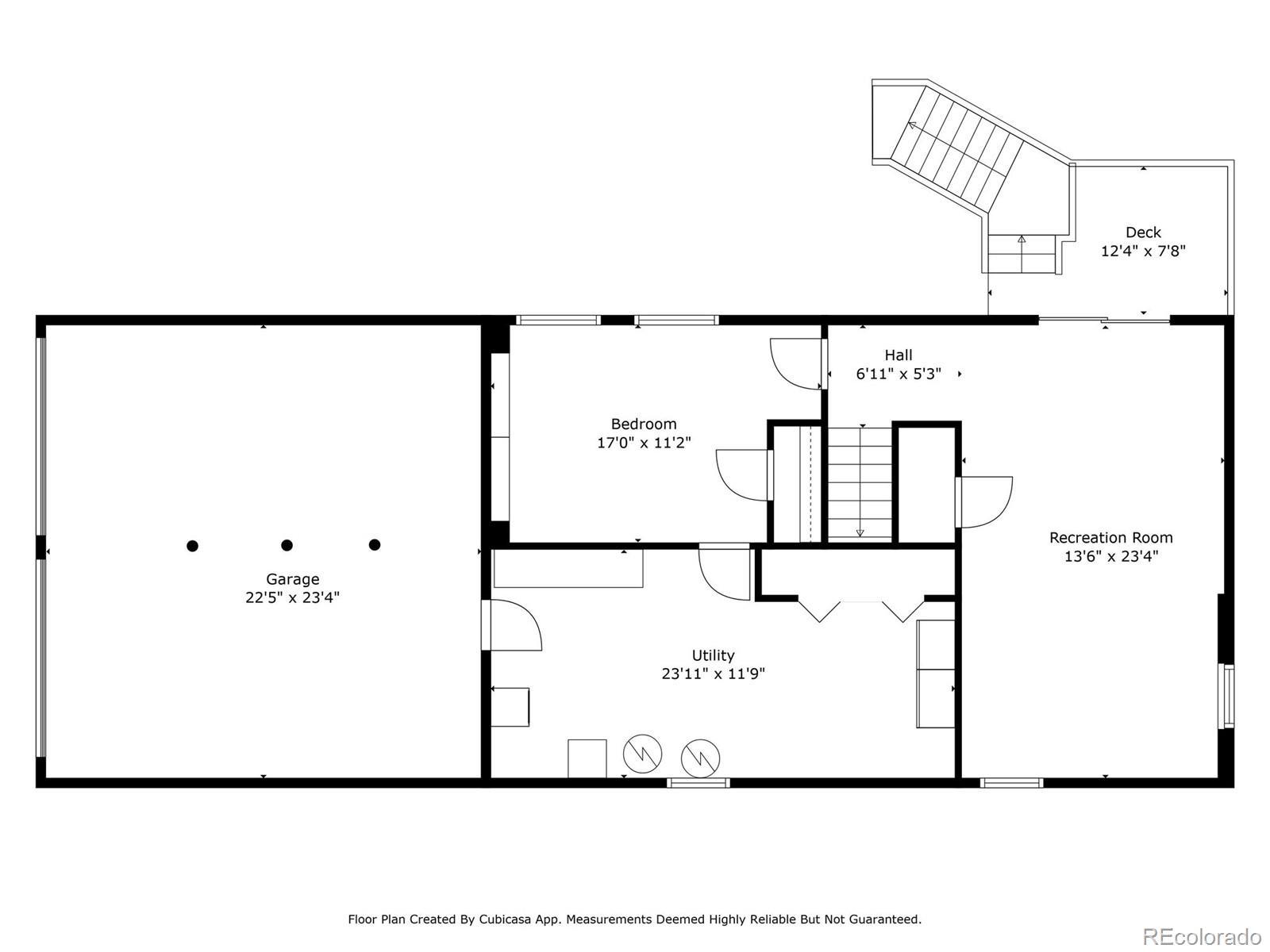Find us on...
Dashboard
- 4 Beds
- 3 Baths
- 2,790 Sqft
- 2¾ Acres
New Search X
67 Thistle Trail
Tucked away on 2.75 acres and bordering the Arapaho National Forest, 67 Thistle Trail is a fully remodeled mountain retreat that blends refined comfort with Colorado adventure. Nearly 3,000 sq ft of living space includes four bedrooms, two and a half bathrooms, a wine room, cozy fireplace in the living room, wood-burning stove in the kitchen, and expansive decks for relaxing under the stars. The open-concept kitchen offers a large island, gas stove, and double oven, while the finished basement adds a bonus room and fourth bedroom for guests. An oversized 2-car garage with workshop, large laundry/utility room, and zoned heating add convenience. Surrounded by mature aspens, fall here is especially breathtaking. Just minutes from the heart of downtown Idaho Springs, this home offers easy access to the best of mountain living. Step into the Arapaho National Forest from your own backyard for hiking, biking, and wildlife watching. Spend an afternoon at nearby Georgetown Lake, where you can fish, paddleboard, or enjoy a peaceful lakeside walk, or take a drive along the Mount Blue Sky Scenic Byway, and explore the year-round St. Mary’s Glacier trail. Downtown Idaho Springs is the vibrant heart of the community, with historic Miner Street lined with shops, art galleries, and favorites like Tommyknocker Brewery and Beau Jo’s Pizza. Live music and seasonal festivals create a welcoming atmosphere for residents and second homeowners alike. With quick access to I-70, Denver is 30–45 minutes away and ski resorts like Loveland, Copper, and Winter Park are under an hour. Whether you’re seeking a primary home, a luxury second home near Denver, or a private mountain escape, 67 Thistle Trail delivers adventure, comfort, and an unbeatable location.
Listing Office: Keller Williams Integrity Real Estate LLC 
Essential Information
- MLS® #6393481
- Price$824,000
- Bedrooms4
- Bathrooms3.00
- Full Baths1
- Half Baths1
- Square Footage2,790
- Acres2.75
- Year Built1979
- TypeResidential
- Sub-TypeSingle Family Residence
- StatusActive
Community Information
- Address67 Thistle Trail
- SubdivisionIdaho Springs
- CityIdaho Springs
- CountyClear Creek
- StateCO
- Zip Code80452
Amenities
- UtilitiesElectricity Connected
- Parking Spaces2
- ParkingGravel
- # of Garages2
Interior
- Interior FeaturesKitchen Island
- HeatingBaseboard
- CoolingNone
- FireplaceYes
- # of Fireplaces2
- StoriesTwo
Appliances
Dishwasher, Double Oven, Dryer, Microwave, Range Hood, Refrigerator, Washer
Fireplaces
Kitchen, Living Room, Wood Burning Stove
Exterior
- Exterior FeaturesSpa/Hot Tub
- RoofMetal
Lot Description
Borders National Forest, Mountainous, Sloped
School Information
- DistrictClear Creek RE-1
- ElementaryCarlson
- MiddleClear Creek
- HighClear Creek
Additional Information
- Date ListedJuly 11th, 2025
- ZoningM-1
Listing Details
Keller Williams Integrity Real Estate LLC
 Terms and Conditions: The content relating to real estate for sale in this Web site comes in part from the Internet Data eXchange ("IDX") program of METROLIST, INC., DBA RECOLORADO® Real estate listings held by brokers other than RE/MAX Professionals are marked with the IDX Logo. This information is being provided for the consumers personal, non-commercial use and may not be used for any other purpose. All information subject to change and should be independently verified.
Terms and Conditions: The content relating to real estate for sale in this Web site comes in part from the Internet Data eXchange ("IDX") program of METROLIST, INC., DBA RECOLORADO® Real estate listings held by brokers other than RE/MAX Professionals are marked with the IDX Logo. This information is being provided for the consumers personal, non-commercial use and may not be used for any other purpose. All information subject to change and should be independently verified.
Copyright 2026 METROLIST, INC., DBA RECOLORADO® -- All Rights Reserved 6455 S. Yosemite St., Suite 500 Greenwood Village, CO 80111 USA
Listing information last updated on January 23rd, 2026 at 6:33am MST.

