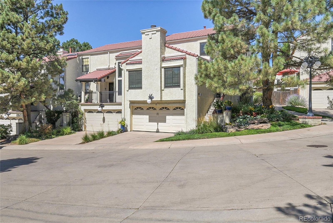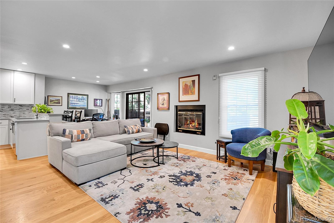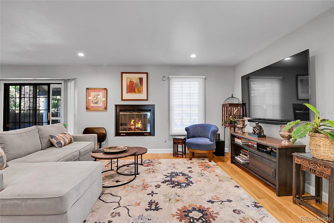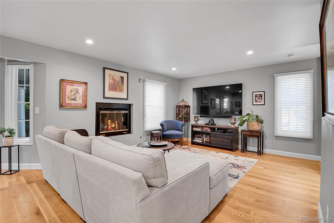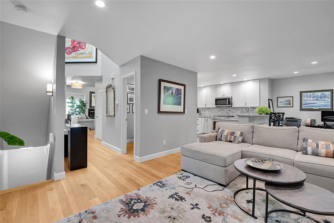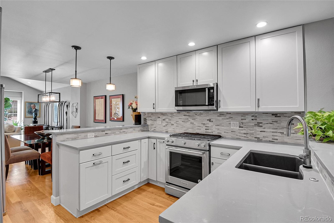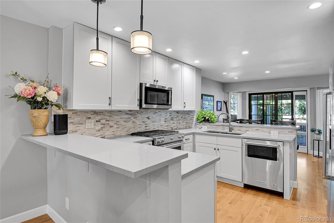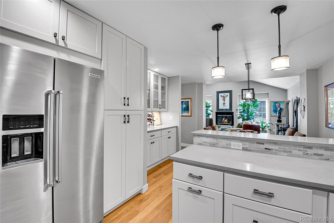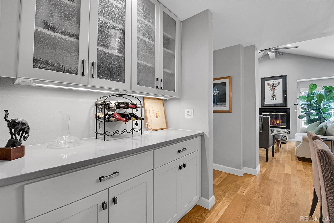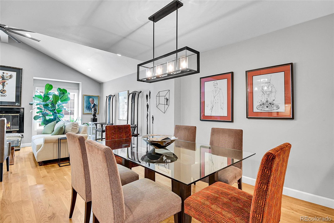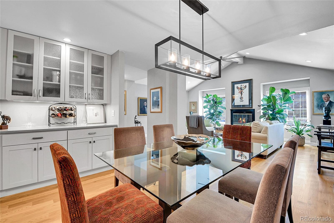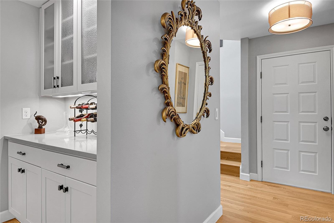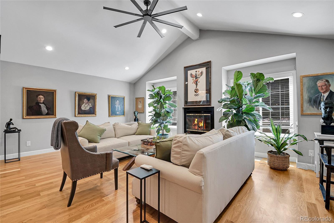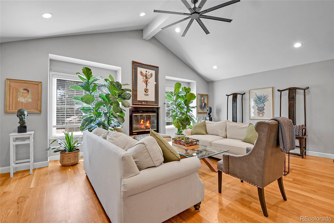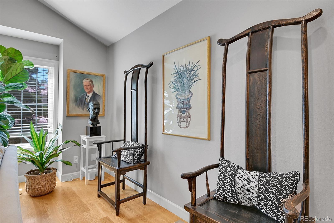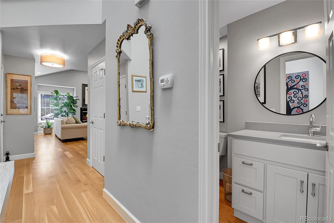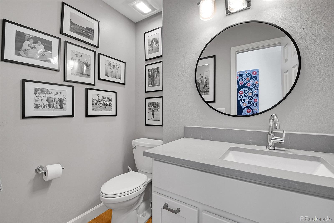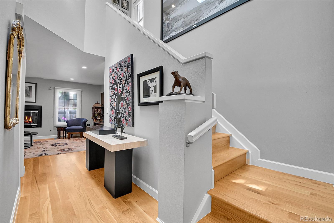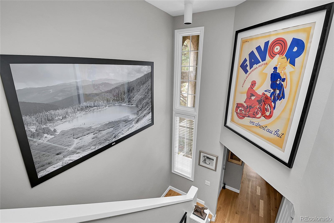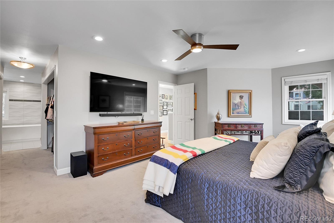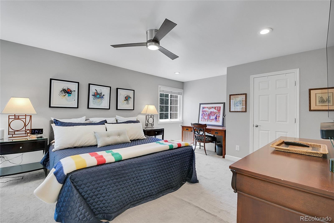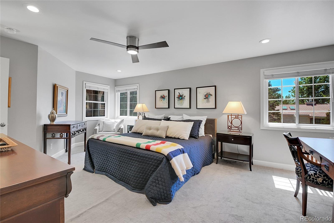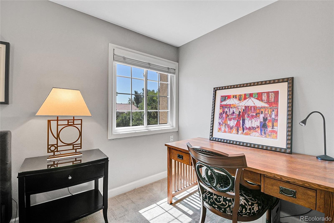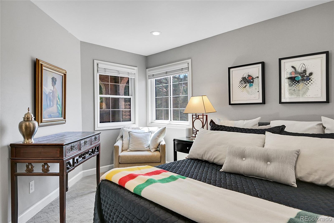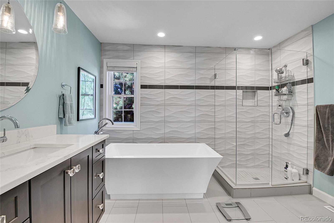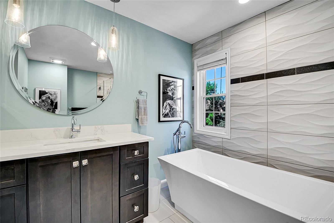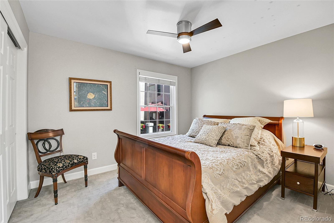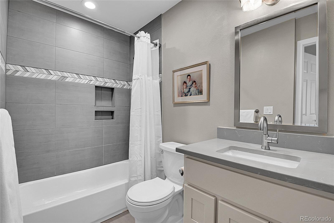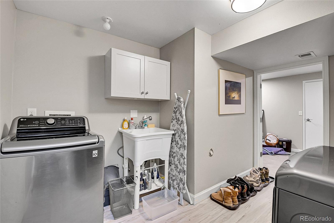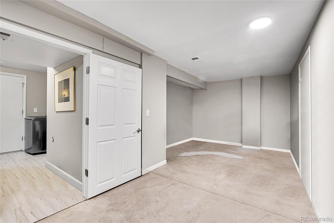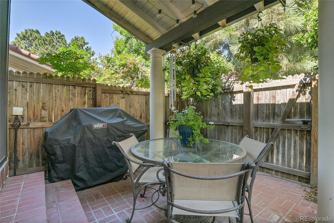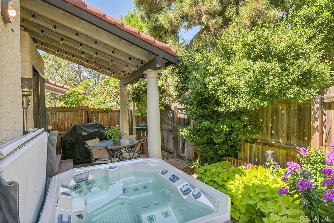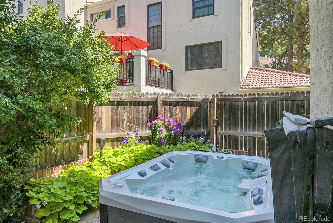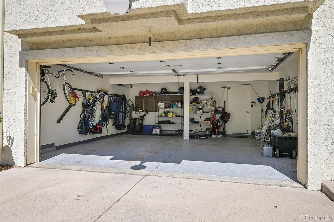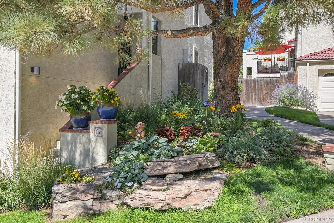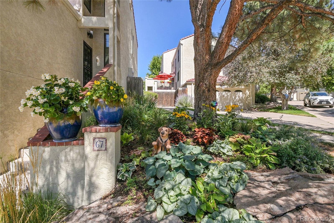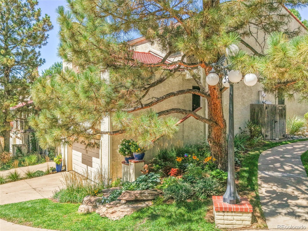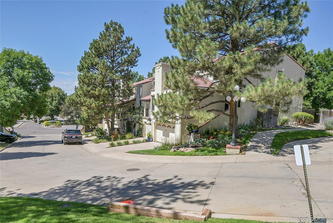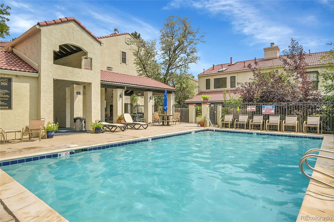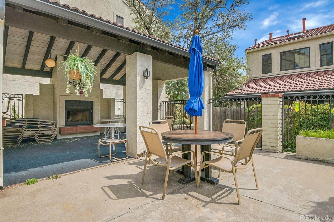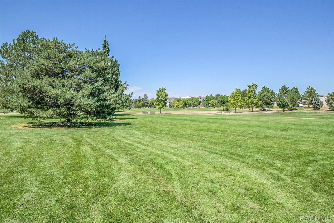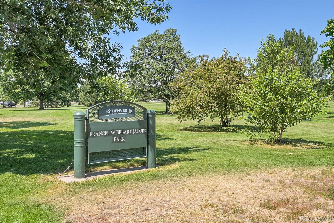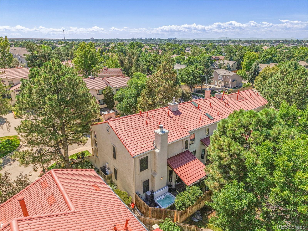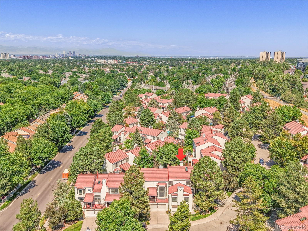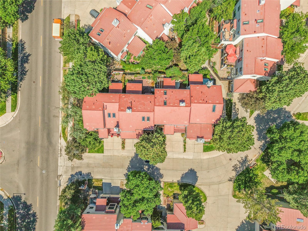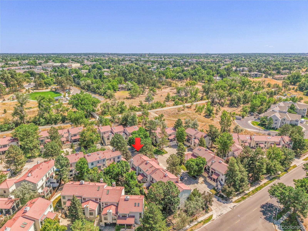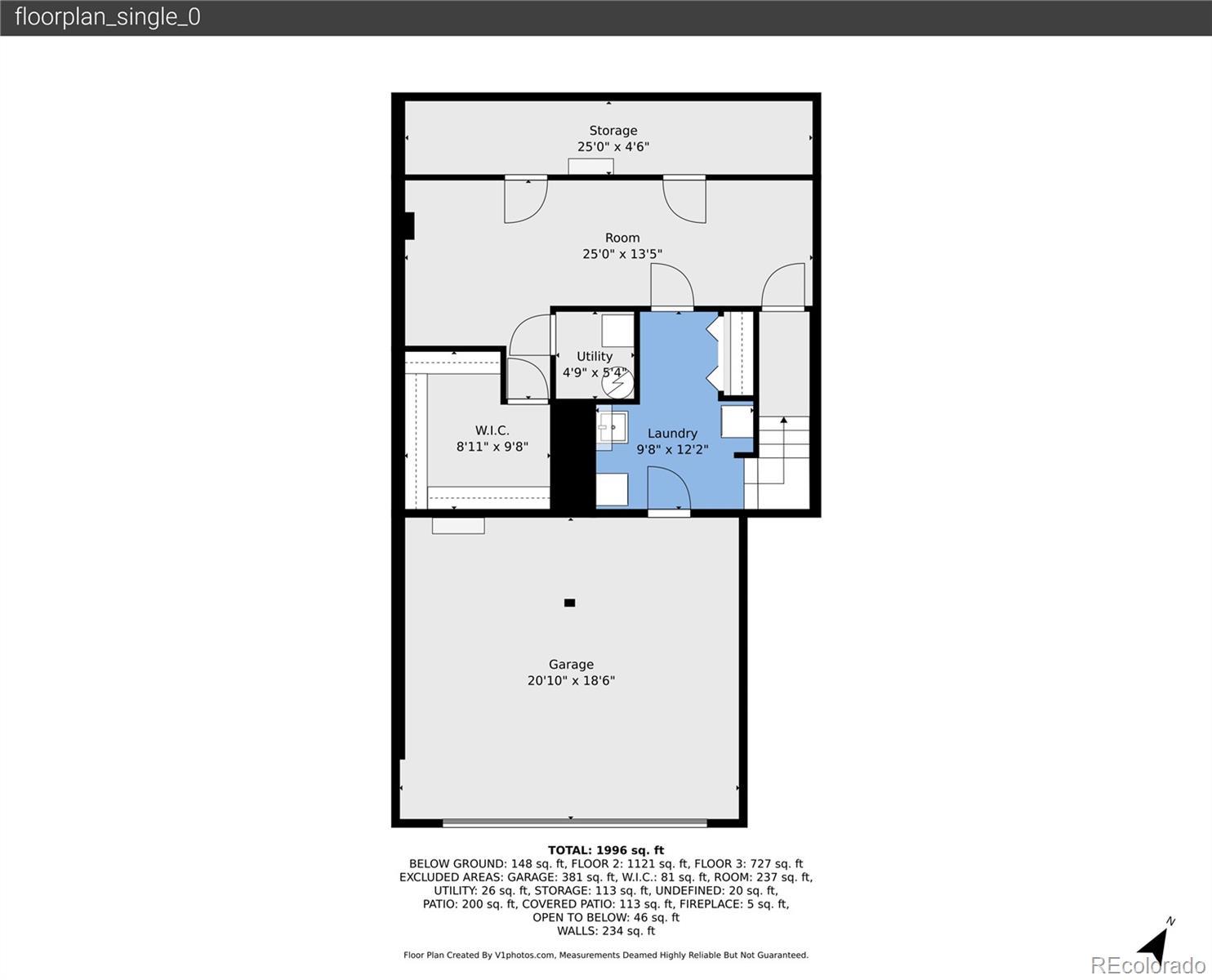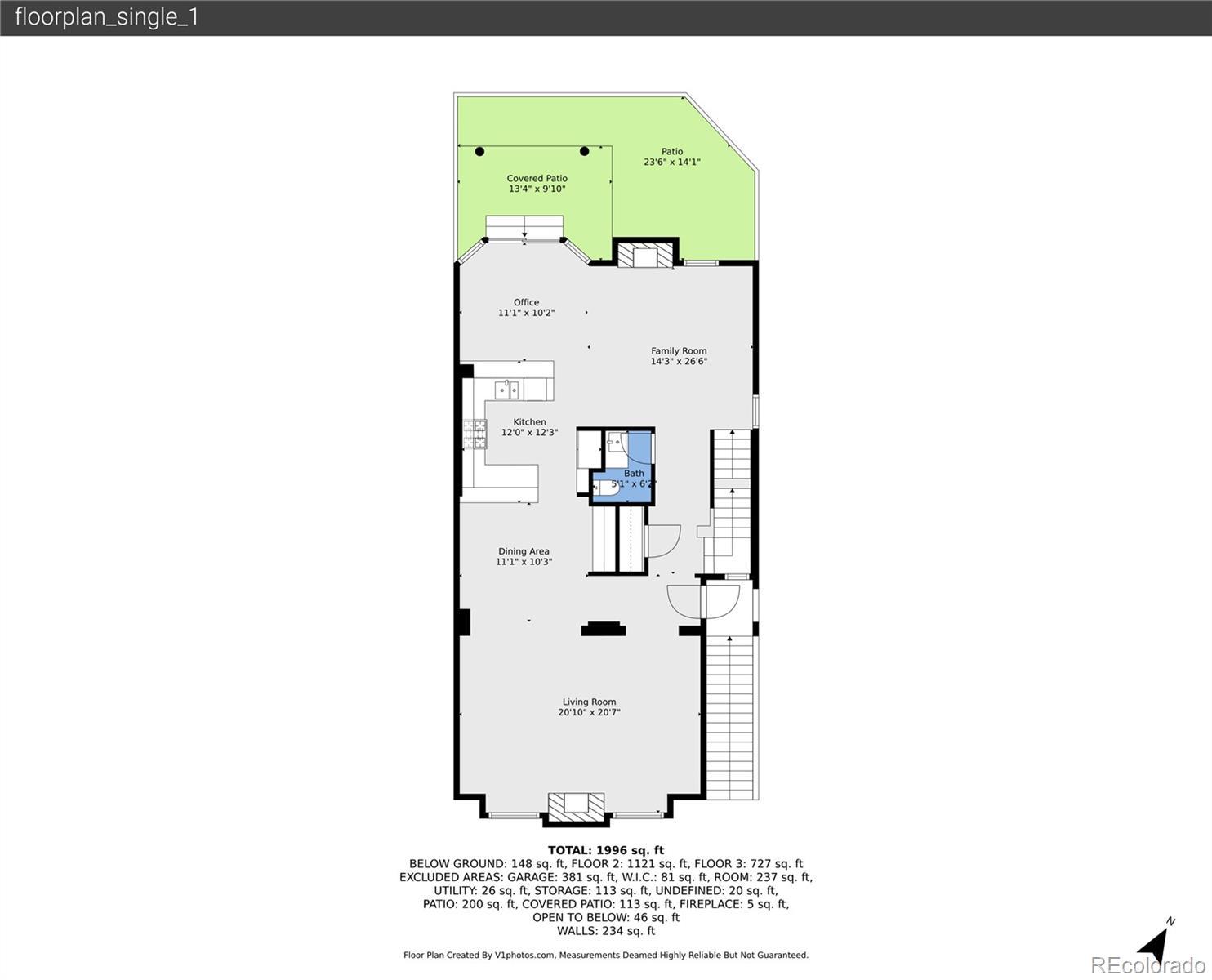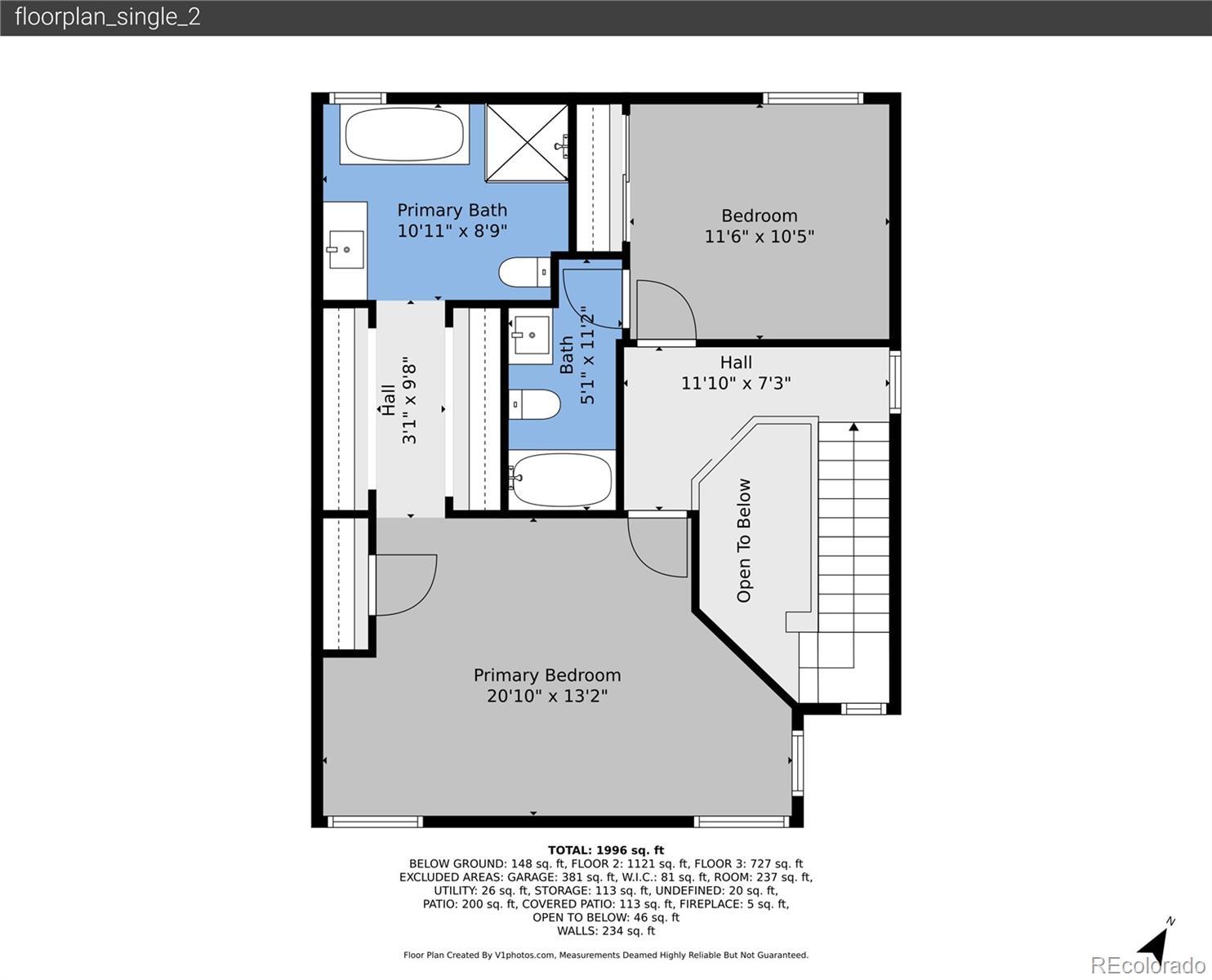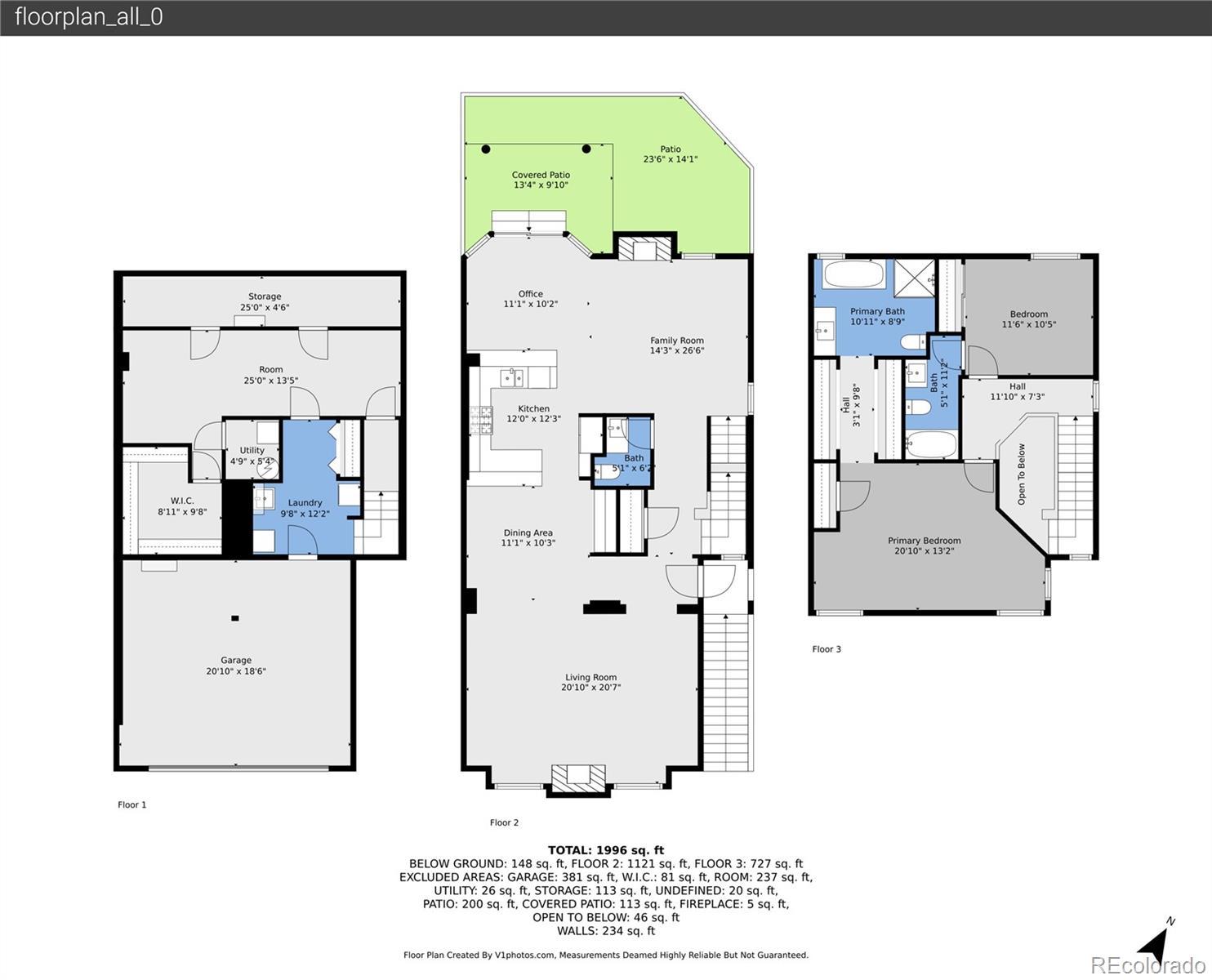Find us on...
Dashboard
- 2 Beds
- 3 Baths
- 2,050 Sqft
- .04 Acres
New Search X
1600 S Quebec Way 67
Best unit, including upgrades, location and features in the Villa Marbella community. Nothing was left untouched in the renovation of the home creating a warm integrated open floor plan with modern finishes throughout. This end unit has the only perennial garden specially approved by the HOA creating a year round focus of flowering bulbs in the spring to spectacular flowers the rest of the growing season. The back fenced patio is landscaped with a raised flower bed, hot tub and grill and a private greenbelt outside its gate. The upgrades include 4.5 inch white oak hardwood floors, newer windows and coverings, quartz countertops in the kitchen and bathrooms, newer cabinets with soft close doors and drawers, Touch 2 kitchen faucet, recessed lighting, newer paint, ceiling fans in the great room and bedrooms, two gas fireplaces, newer furnace and air conditioning units, replaced Spanish tile roof approximately 8 years ago. Partially finished basement with laundry room left to be completed by new owner to create exercise room, family room or workshop. Community pool steps away from back patio. The Villa Marbella community backs to the Highline Canal walking/biking path and two neighborhood parks are east of the Highline Canal and a second blocks to the west on Iowa Avenue. Start your new chapter in comfort and style.
Listing Office: Paragon Realty Sales LLC 
Essential Information
- MLS® #6398913
- Price$565,000
- Bedrooms2
- Bathrooms3.00
- Full Baths2
- Half Baths1
- Square Footage2,050
- Acres0.04
- Year Built1983
- TypeResidential
- Sub-TypeTownhouse
- StyleContemporary
- StatusActive
Community Information
- Address1600 S Quebec Way 67
- SubdivisionIndian Creek
- CityDenver
- CountyDenver
- StateCO
- Zip Code80231
Amenities
- Parking Spaces2
- ParkingConcrete
- # of Garages2
- Has PoolYes
- PoolOutdoor Pool
Amenities
Clubhouse, Garden Area, Pool, Trail(s)
Utilities
Cable Available, Electricity Connected, Natural Gas Connected, Phone Connected
Interior
- HeatingForced Air
- CoolingCentral Air
- FireplaceYes
- # of Fireplaces2
- StoriesTwo
Interior Features
Built-in Features, Ceiling Fan(s), Entrance Foyer, Open Floorplan, Quartz Counters, Smoke Free, Sound System, Hot Tub, Vaulted Ceiling(s)
Appliances
Cooktop, Dishwasher, Disposal, Dryer, Gas Water Heater, Microwave, Oven, Range, Self Cleaning Oven, Washer
Fireplaces
Family Room, Gas Log, Great Room
Exterior
- RoofSpanish Tile
- FoundationConcrete Perimeter
Exterior Features
Garden, Gas Grill, Gas Valve, Lighting, Private Yard, Rain Gutters, Spa/Hot Tub
Lot Description
Corner Lot, Landscaped, Open Space, Sprinklers In Front
Windows
Double Pane Windows, Skylight(s), Window Coverings
School Information
- DistrictDenver 1
- ElementaryMcMeen
- MiddleHill
- HighGeorge Washington
Additional Information
- Date ListedAugust 22nd, 2025
- ZoningR-2
Listing Details
 Paragon Realty Sales LLC
Paragon Realty Sales LLC
 Terms and Conditions: The content relating to real estate for sale in this Web site comes in part from the Internet Data eXchange ("IDX") program of METROLIST, INC., DBA RECOLORADO® Real estate listings held by brokers other than RE/MAX Professionals are marked with the IDX Logo. This information is being provided for the consumers personal, non-commercial use and may not be used for any other purpose. All information subject to change and should be independently verified.
Terms and Conditions: The content relating to real estate for sale in this Web site comes in part from the Internet Data eXchange ("IDX") program of METROLIST, INC., DBA RECOLORADO® Real estate listings held by brokers other than RE/MAX Professionals are marked with the IDX Logo. This information is being provided for the consumers personal, non-commercial use and may not be used for any other purpose. All information subject to change and should be independently verified.
Copyright 2026 METROLIST, INC., DBA RECOLORADO® -- All Rights Reserved 6455 S. Yosemite St., Suite 500 Greenwood Village, CO 80111 USA
Listing information last updated on February 20th, 2026 at 10:18am MST.

