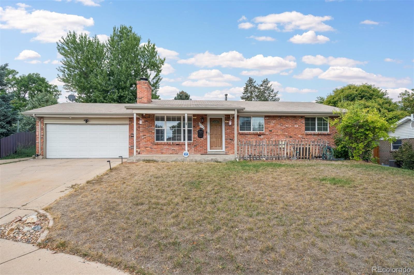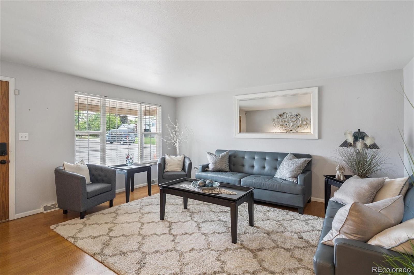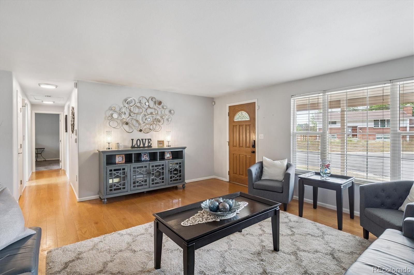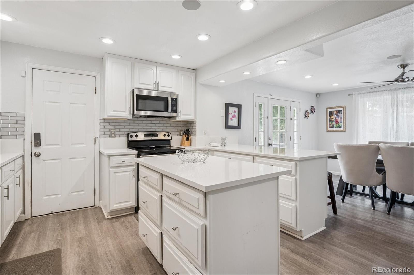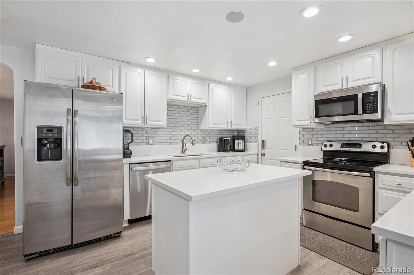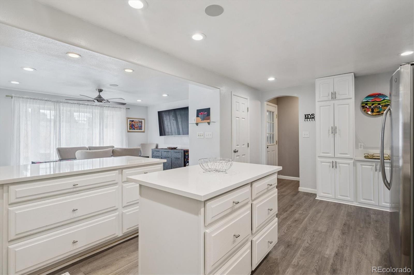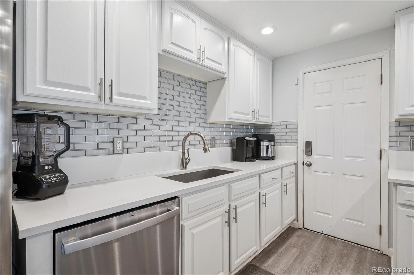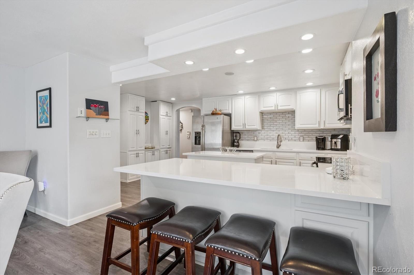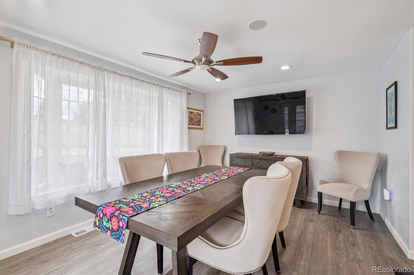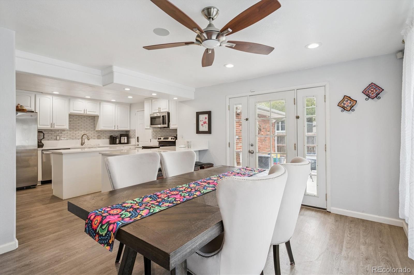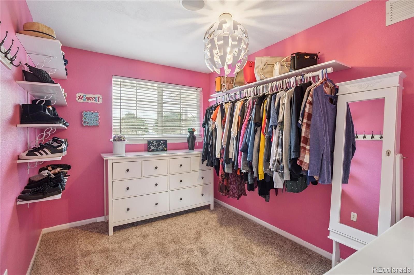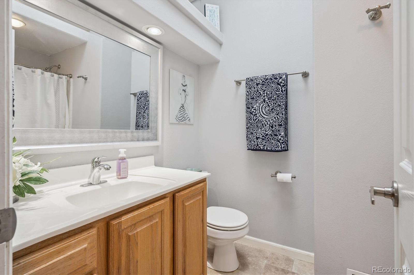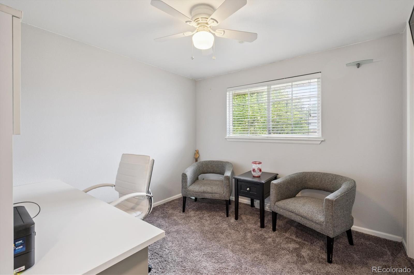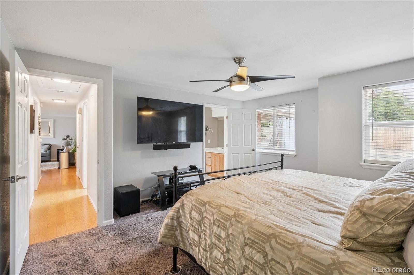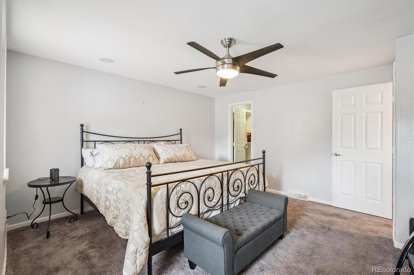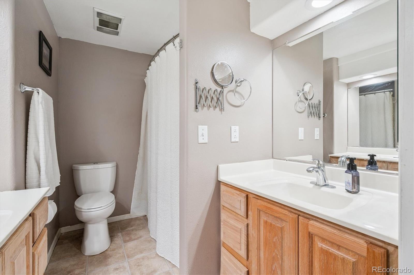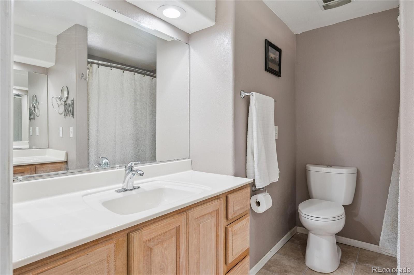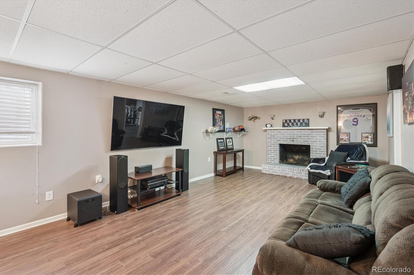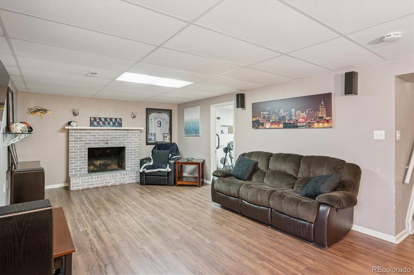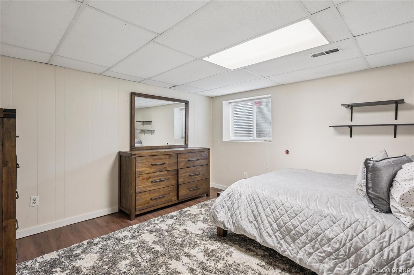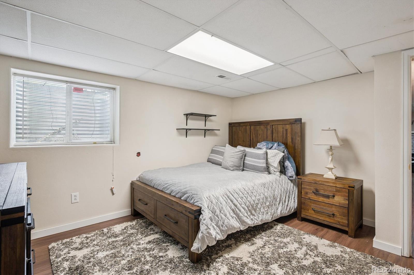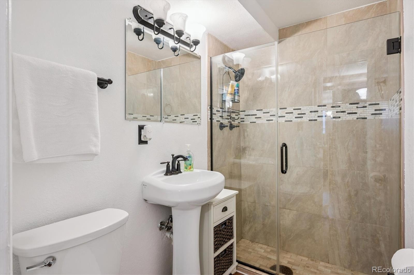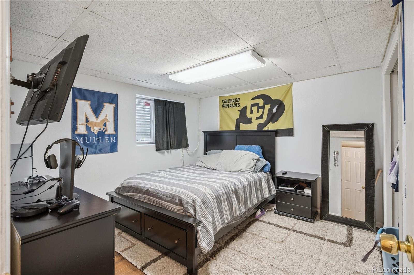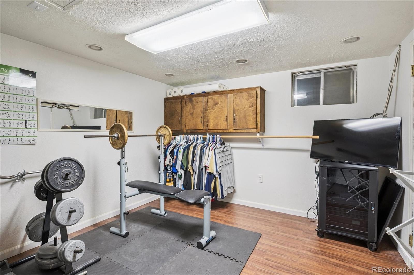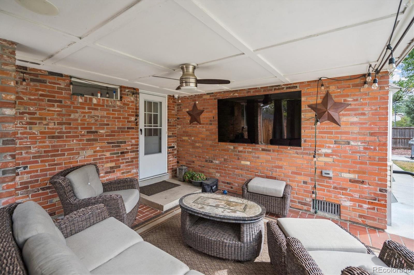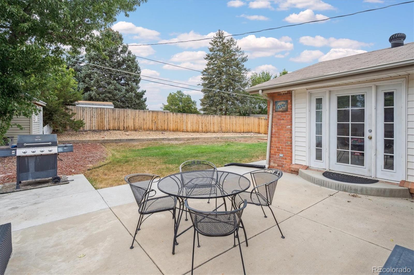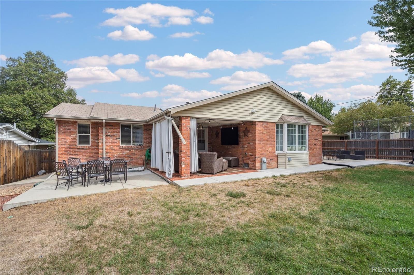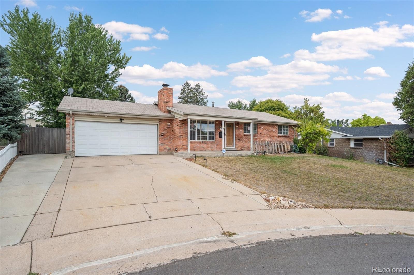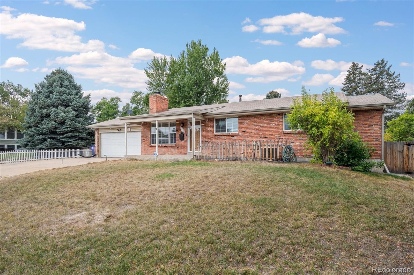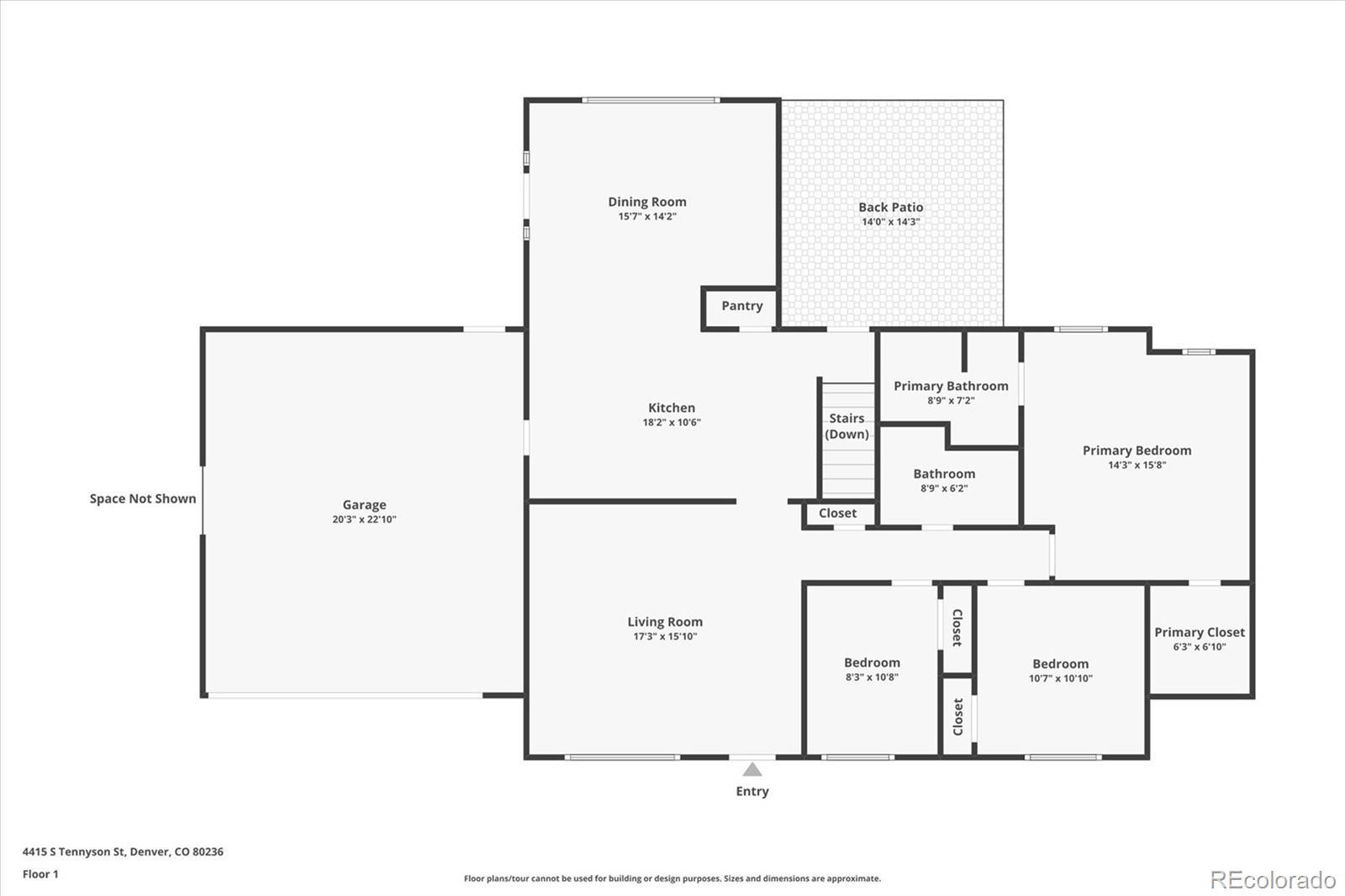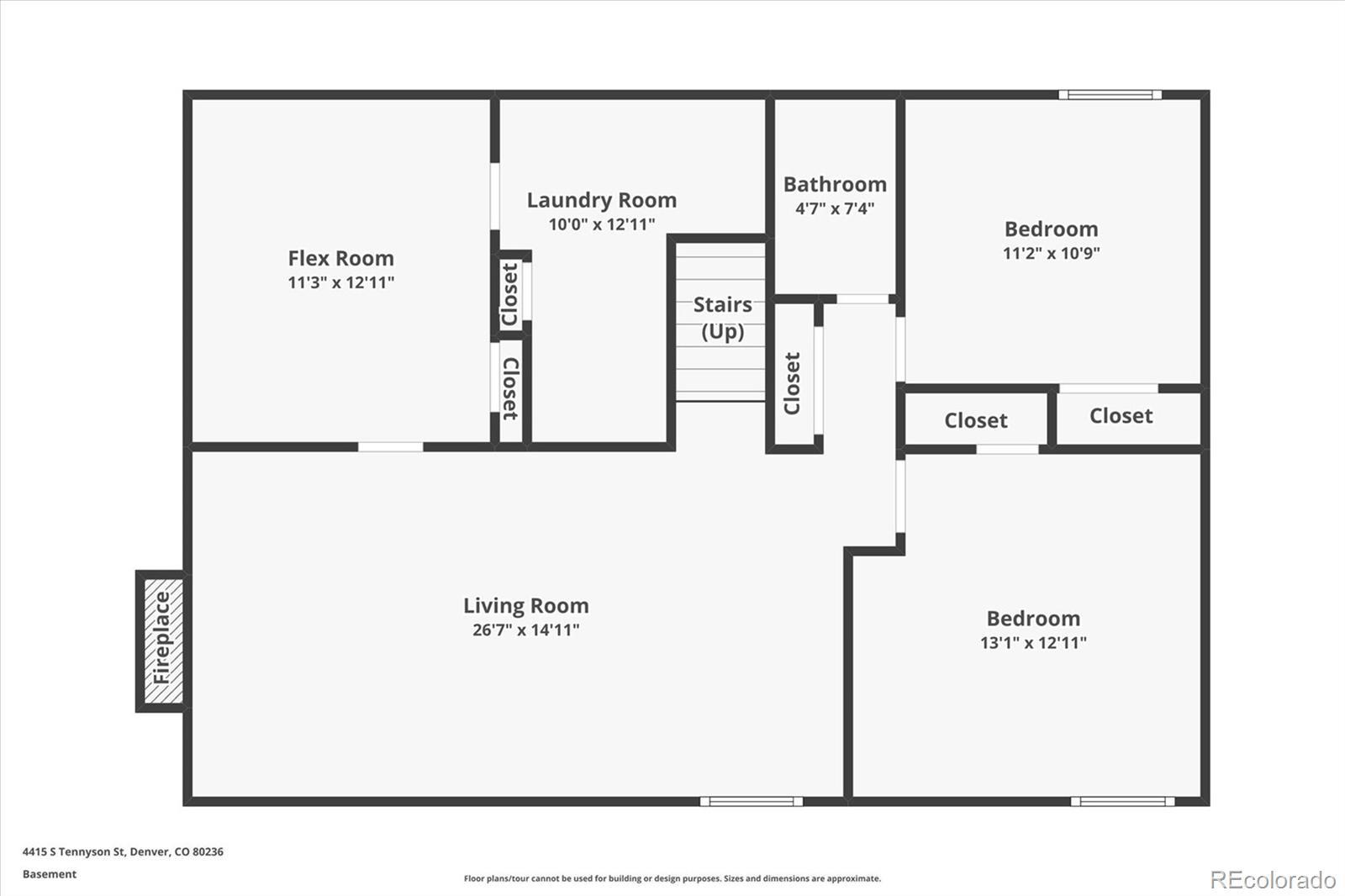Find us on...
Dashboard
- 5 Beds
- 3 Baths
- 1,473 Sqft
- .24 Acres
New Search X
4415 S Tennyson Street
Nestled in a quiet cul-de-sac, this well-cared-for 5-bedroom, 3-bathroom ranch sits on nearly a quarter acre and offers plenty of space for both living and entertaining. The updated open kitchen provides abundant storage, stainless steel appliances, and a cozy breakfast nook with a bay window overlooking the yard. Natural light fills the home, highlighting the spacious layout. The primary bedroom features an ensuite bath with double vanities, while two additional bedrooms and a full bath with a skylight complete the main floor. Downstairs, the finished lower level offers a second living area with a charming wood-burning fireplace, two bedrooms, and a bathroom—ideal for multigenerational living, guests, or a house-hack opportunity. The attached two-car garage and ample driveway parking ensure convenience. This home’s location offers the best of both city and suburban living. Enjoy nearby Historic Downtown Littleton, Pinehurst Country Club, and trails around Marston Lake and Bow Mar, with quick access to Hwy 285 for downtown Denver, Red Rocks, and the mountains.
Listing Office: Keller Williams Realty Downtown LLC 
Essential Information
- MLS® #6399216
- Price$600,000
- Bedrooms5
- Bathrooms3.00
- Full Baths2
- Square Footage1,473
- Acres0.24
- Year Built1964
- TypeResidential
- Sub-TypeSingle Family Residence
- StatusPending
Community Information
- Address4415 S Tennyson Street
- SubdivisionBow Mar
- CityDenver
- CountyDenver
- StateCO
- Zip Code80236
Amenities
- UtilitiesElectricity Available
- Parking Spaces2
- # of Garages2
Interior
- HeatingFloor Furnace
- CoolingCentral Air
- FireplaceYes
- # of Fireplaces1
- FireplacesBasement, Family Room
- StoriesOne
Interior Features
Ceiling Fan(s), High Ceilings, Kitchen Island, Walk-In Closet(s)
Appliances
Dishwasher, Dryer, Microwave, Range, Refrigerator, Washer
Exterior
- Exterior FeaturesPrivate Yard
- Lot DescriptionLevel
- WindowsBay Window(s)
- RoofComposition
School Information
- DistrictDenver 1
- ElementaryKaiser
- MiddleDSST: College View
- HighJohn F. Kennedy
Additional Information
- Date ListedSeptember 24th, 2025
- ZoningS-SU-D
Listing Details
Keller Williams Realty Downtown LLC
 Terms and Conditions: The content relating to real estate for sale in this Web site comes in part from the Internet Data eXchange ("IDX") program of METROLIST, INC., DBA RECOLORADO® Real estate listings held by brokers other than RE/MAX Professionals are marked with the IDX Logo. This information is being provided for the consumers personal, non-commercial use and may not be used for any other purpose. All information subject to change and should be independently verified.
Terms and Conditions: The content relating to real estate for sale in this Web site comes in part from the Internet Data eXchange ("IDX") program of METROLIST, INC., DBA RECOLORADO® Real estate listings held by brokers other than RE/MAX Professionals are marked with the IDX Logo. This information is being provided for the consumers personal, non-commercial use and may not be used for any other purpose. All information subject to change and should be independently verified.
Copyright 2025 METROLIST, INC., DBA RECOLORADO® -- All Rights Reserved 6455 S. Yosemite St., Suite 500 Greenwood Village, CO 80111 USA
Listing information last updated on November 4th, 2025 at 7:03pm MST.

