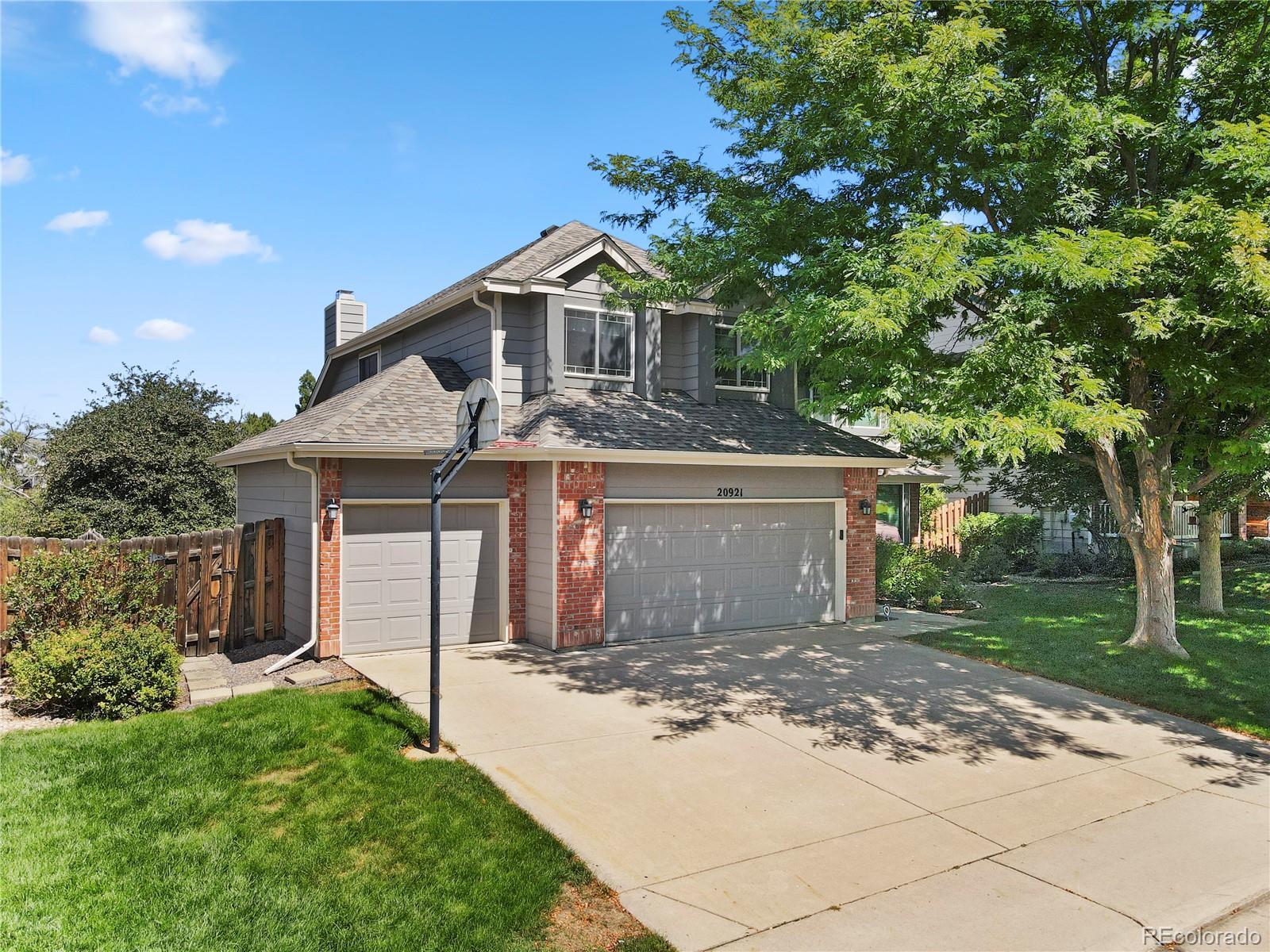Find us on...
Dashboard
- 4 Beds
- 3 Baths
- 2,451 Sqft
- .17 Acres
New Search X
20921 E Crestline Circle
Step into warmth, comfort, and timeless charm in this beautifully upgraded 4-bedroom, 3-bath two-story home. Thoughtfully designed and lovingly maintained, this home offers the perfect balance of functionality and style—with a dedicated office, unfinished basement, and a 3-car garage to meet every need. From the moment you enter, you're greeted by soaring vaulted ceilings, rich red oak hardwood floors, and an abundance of natural light from the south-facing triple-pane windows. The living spaces are enhanced by upgraded Casablanca and Hunter ceiling fans with convenient wall controls, creating an inviting and comfortable atmosphere throughout. The heart of the home is the remodeled kitchen, a true chef’s delight, featuring elegant cherry cabinetry, gleaming granite countertops, a 36” range hood, and a gas stove hookup—all ready for your next culinary creation. Upgrades abound: a high-efficiency Trane furnace and A/C, new sump pump, programmable thermostat, and custom insulating window quilts provide year-round energy savings and comfort. Retreat to updated bathrooms with glass shower doors and premium fixtures. Thoughtful touches like California Closets, in-wall speaker wiring, security system wiring, and steel shelving in the garage and basement elevate everyday living. Step outside to enjoy your private backyard oasis, complete with a patterned concrete patio, automatic sprinklers, and gutter screens for easy maintenance. Perfectly located in the highly sought-after Cherry Creek School District, with easy access to transit, dining, shopping, and parks—this is more than a house. It’s a place to truly call home.
Listing Office: Keller Williams DTC 
Essential Information
- MLS® #6401880
- Price$660,000
- Bedrooms4
- Bathrooms3.00
- Full Baths2
- Half Baths1
- Square Footage2,451
- Acres0.17
- Year Built1993
- TypeResidential
- Sub-TypeSingle Family Residence
- StyleTraditional
- StatusPending
Community Information
- Address20921 E Crestline Circle
- SubdivisionPark View Terrace
- CityCentennial
- CountyArapahoe
- StateCO
- Zip Code80015
Amenities
- AmenitiesClubhouse, Park, Pool
- Parking Spaces3
- ParkingConcrete, Oversized
- # of Garages3
- ViewMeadow, Water
- Is WaterfrontYes
- WaterfrontStream
Interior
- HeatingForced Air
- CoolingCentral Air
- FireplaceYes
- # of Fireplaces1
- FireplacesFamily Room, Gas
- StoriesTwo
Interior Features
Ceiling Fan(s), Entrance Foyer, Five Piece Bath, Granite Counters, High Ceilings, Pantry, Primary Suite, Smart Ceiling Fan, Vaulted Ceiling(s), Walk-In Closet(s)
Appliances
Dishwasher, Dryer, Freezer, Microwave, Oven, Sump Pump, Washer
Exterior
- Exterior FeaturesPrivate Yard, Rain Gutters
- RoofComposition
- FoundationConcrete Perimeter
Lot Description
Many Trees, Near Public Transit, Sprinklers In Rear
Windows
Double Pane Windows, Egress Windows, Triple Pane Windows, Window Coverings
School Information
- DistrictCherry Creek 5
- ElementaryTimberline
- MiddleThunder Ridge
- HighEaglecrest
Additional Information
- Date ListedSeptember 2nd, 2025
Listing Details
 Keller Williams DTC
Keller Williams DTC
 Terms and Conditions: The content relating to real estate for sale in this Web site comes in part from the Internet Data eXchange ("IDX") program of METROLIST, INC., DBA RECOLORADO® Real estate listings held by brokers other than RE/MAX Professionals are marked with the IDX Logo. This information is being provided for the consumers personal, non-commercial use and may not be used for any other purpose. All information subject to change and should be independently verified.
Terms and Conditions: The content relating to real estate for sale in this Web site comes in part from the Internet Data eXchange ("IDX") program of METROLIST, INC., DBA RECOLORADO® Real estate listings held by brokers other than RE/MAX Professionals are marked with the IDX Logo. This information is being provided for the consumers personal, non-commercial use and may not be used for any other purpose. All information subject to change and should be independently verified.
Copyright 2025 METROLIST, INC., DBA RECOLORADO® -- All Rights Reserved 6455 S. Yosemite St., Suite 500 Greenwood Village, CO 80111 USA
Listing information last updated on October 26th, 2025 at 1:48am MDT.





































