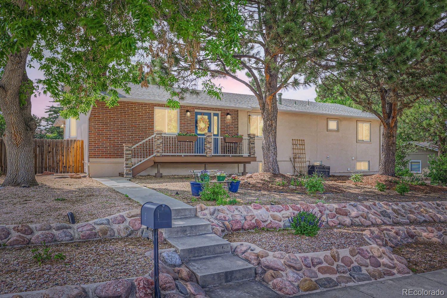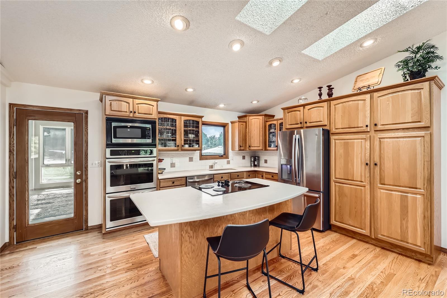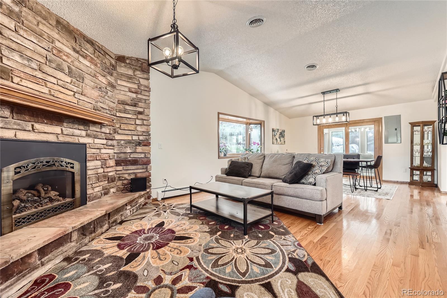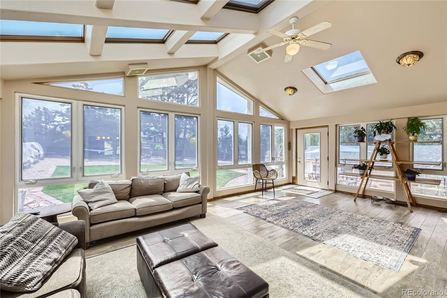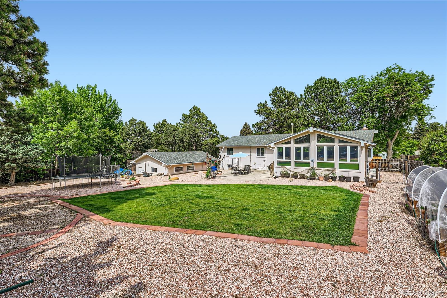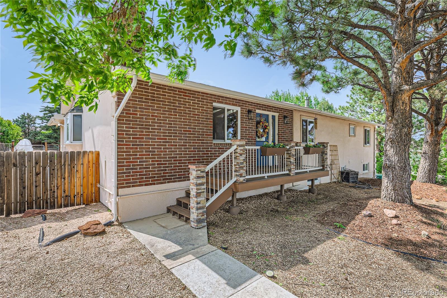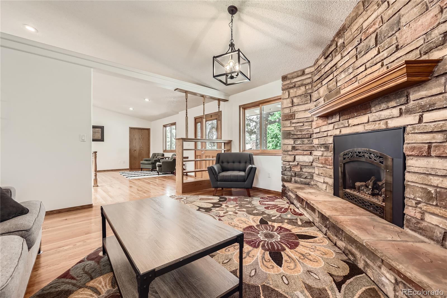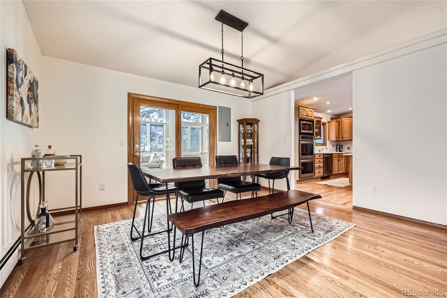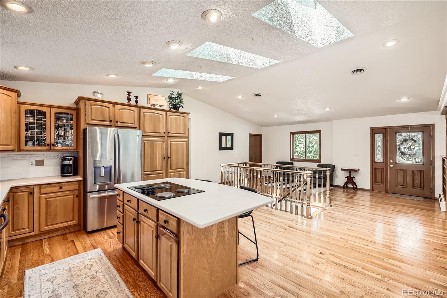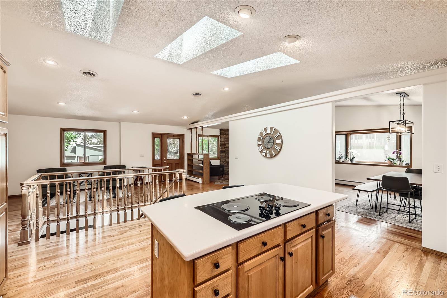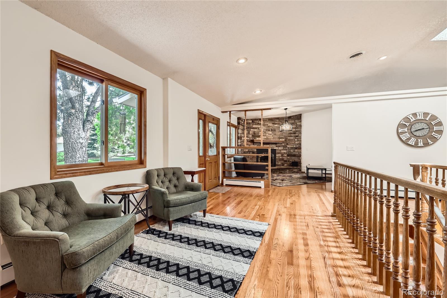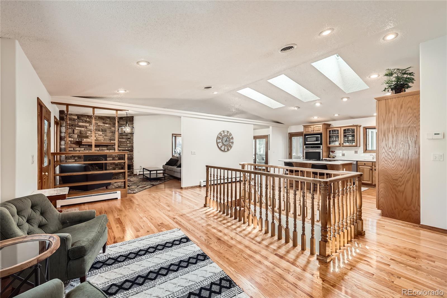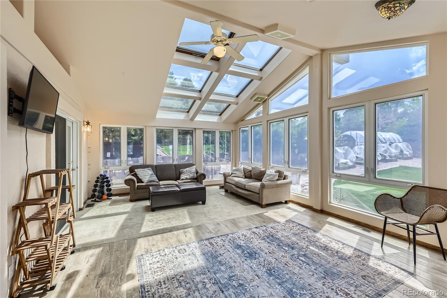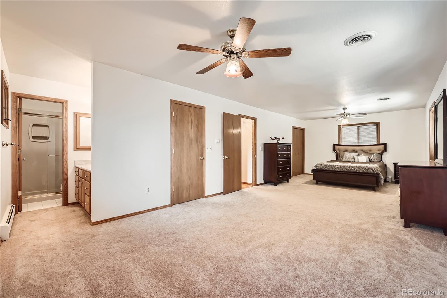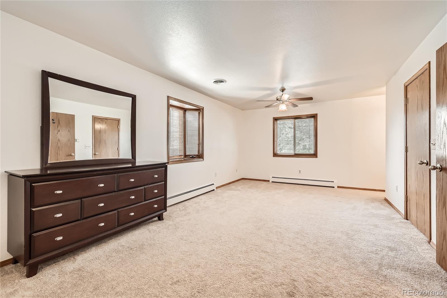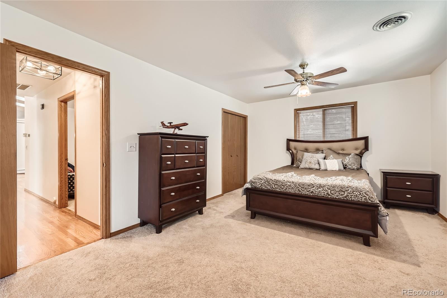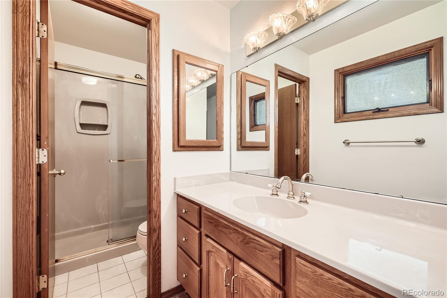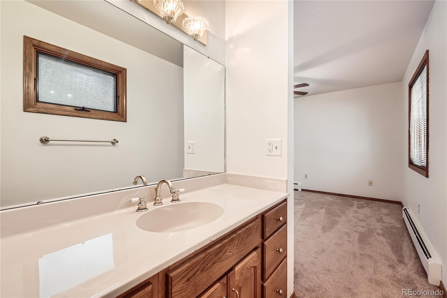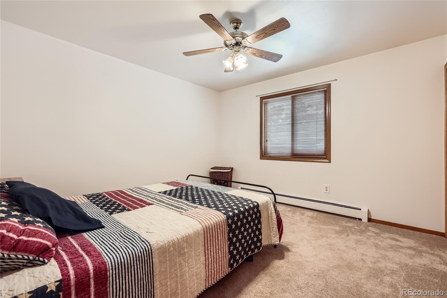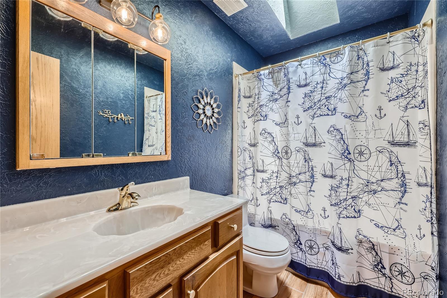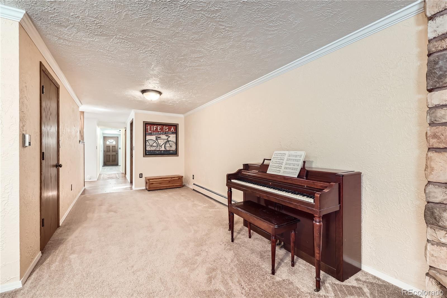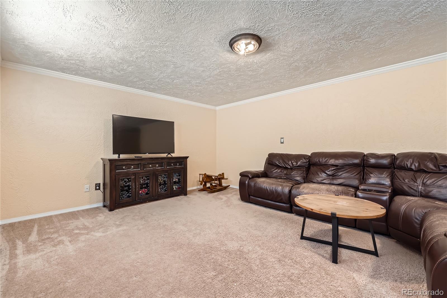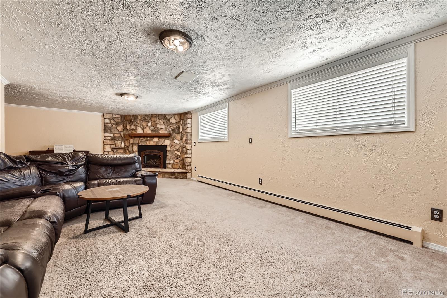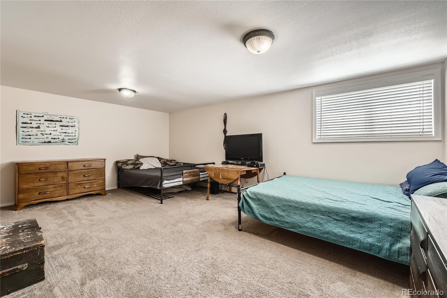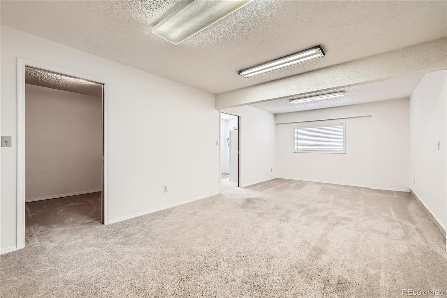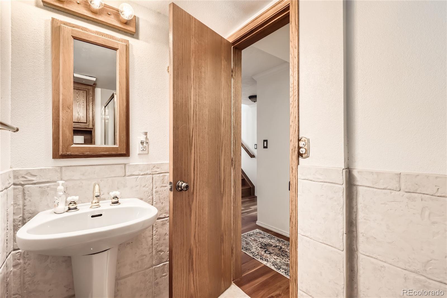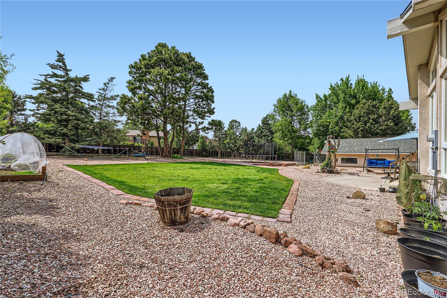Find us on...
Dashboard
- 3 Beds
- 3 Baths
- 3,946 Sqft
- .36 Acres
New Search X
3660 E Wade Lane
Set on a 0.36-acre lot, a close distance from the entrance to Palmer Park’s trails, this spacious ranch blends natural surroundings with city convenience. Inside the hardwood floors, vaulted ceilings, and skylights create an airy atmosphere. The open concept kitchen features granite countertops, a center island cooktop, and double ovens—ideal for everyday living or entertaining. A bright sunroom with heating and cooling is steps off the kitchen while the stone fireplace enhances the dining area. An oversized primary suite includes a walk-in closet and private bath. The second bedroom on the main level is conveniently located near the full, common bathroom. The finished lower level with walkout to the driveway offers a family room with fireplace, rec room, mudroom, another bathroom and additional oversized bedroom. Outdoors, enjoy mature trees, a low-maintenance yard, and a large 20' x 28' detached garage with side parking. Schedule your private showing today!
Listing Office: Redesigned Realty 
Essential Information
- MLS® #6405621
- Price$640,000
- Bedrooms3
- Bathrooms3.00
- Full Baths1
- Square Footage3,946
- Acres0.36
- Year Built1973
- TypeResidential
- Sub-TypeSingle Family Residence
- StatusPending
Community Information
- Address3660 E Wade Lane
- SubdivisionGreencrest
- CityColorado Springs
- CountyEl Paso
- StateCO
- Zip Code80917
Amenities
- Parking Spaces2
- # of Garages2
Interior
- HeatingHot Water, Natural Gas
- CoolingCentral Air
- FireplaceYes
- # of Fireplaces2
- StoriesOne
Interior Features
Ceiling Fan(s), Eat-in Kitchen, Kitchen Island, Open Floorplan, Primary Suite, Vaulted Ceiling(s), Walk-In Closet(s)
Appliances
Dishwasher, Disposal, Microwave, Oven, Refrigerator
Fireplaces
Basement, Family Room, Gas, Gas Log, Living Room
Exterior
- Exterior FeaturesPrivate Yard
- WindowsSkylight(s)
- RoofComposition
School Information
- DistrictColorado Springs 11
- ElementaryGrant
- MiddleMann
- HighMitchell
Additional Information
- Date ListedJune 4th, 2025
- ZoningR1-6
Listing Details
 Redesigned Realty
Redesigned Realty
 Terms and Conditions: The content relating to real estate for sale in this Web site comes in part from the Internet Data eXchange ("IDX") program of METROLIST, INC., DBA RECOLORADO® Real estate listings held by brokers other than RE/MAX Professionals are marked with the IDX Logo. This information is being provided for the consumers personal, non-commercial use and may not be used for any other purpose. All information subject to change and should be independently verified.
Terms and Conditions: The content relating to real estate for sale in this Web site comes in part from the Internet Data eXchange ("IDX") program of METROLIST, INC., DBA RECOLORADO® Real estate listings held by brokers other than RE/MAX Professionals are marked with the IDX Logo. This information is being provided for the consumers personal, non-commercial use and may not be used for any other purpose. All information subject to change and should be independently verified.
Copyright 2026 METROLIST, INC., DBA RECOLORADO® -- All Rights Reserved 6455 S. Yosemite St., Suite 500 Greenwood Village, CO 80111 USA
Listing information last updated on February 10th, 2026 at 6:04pm MST.

