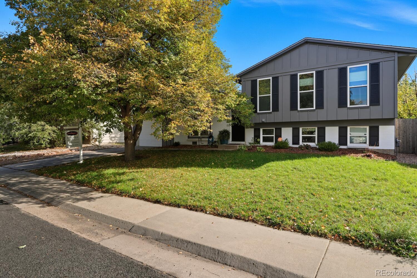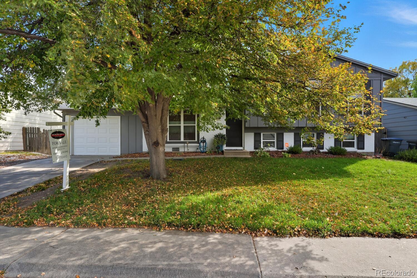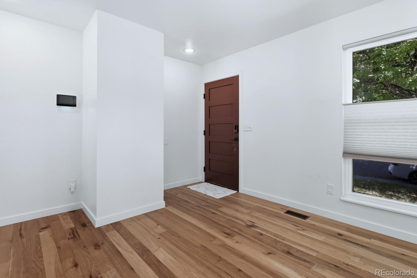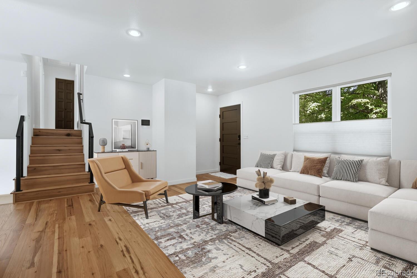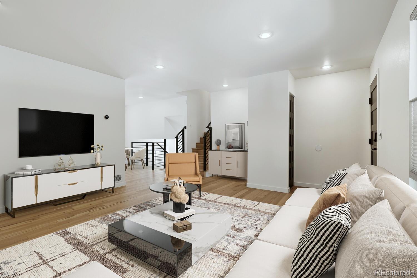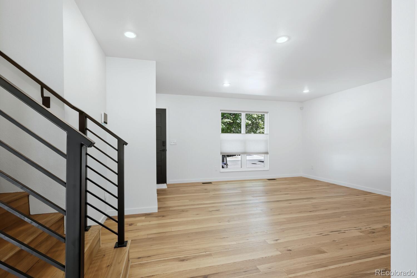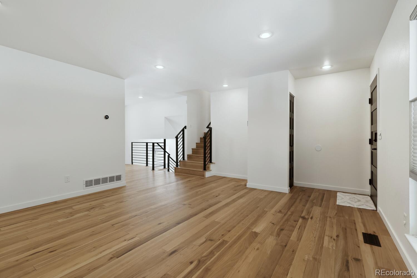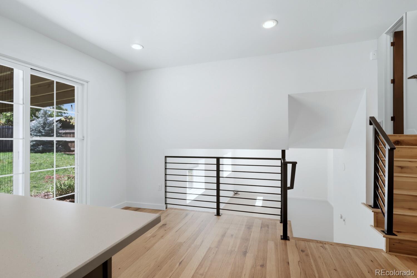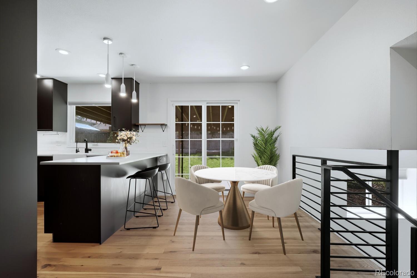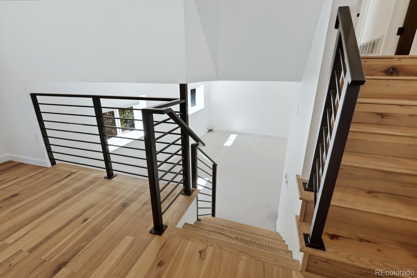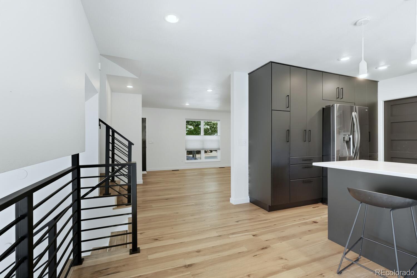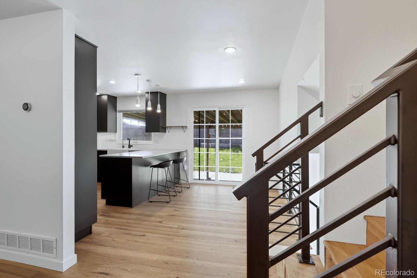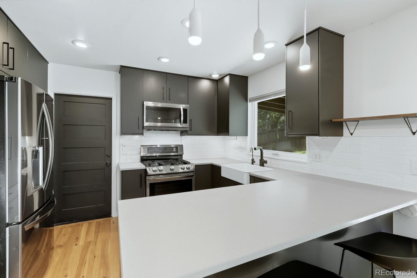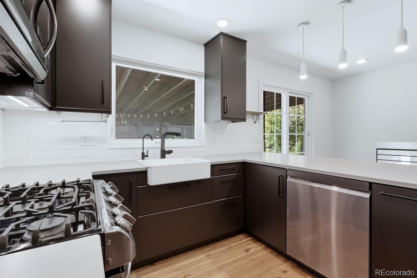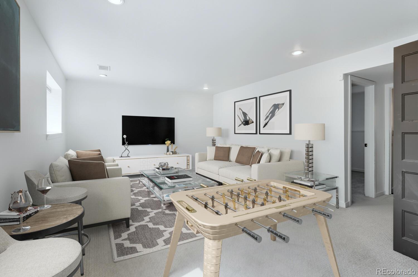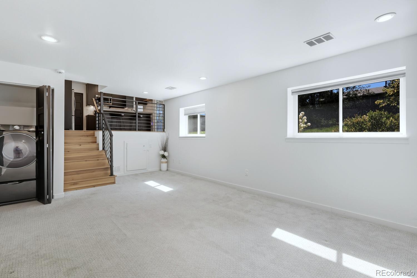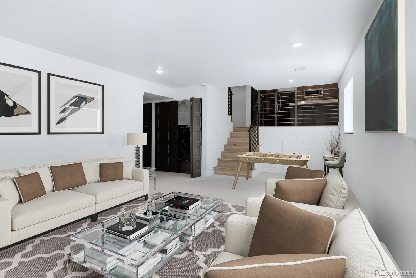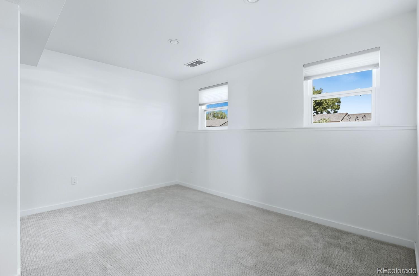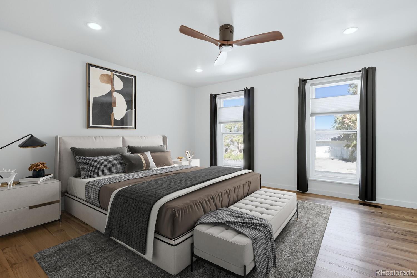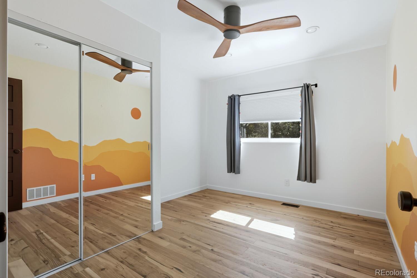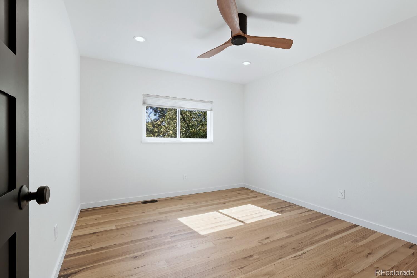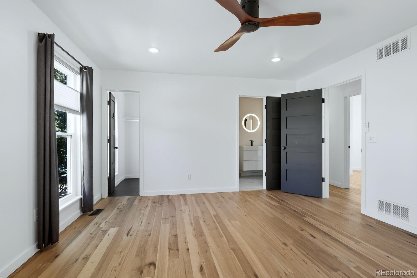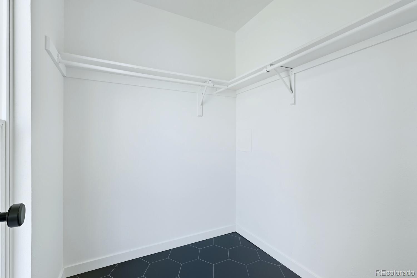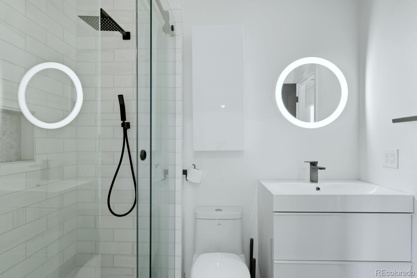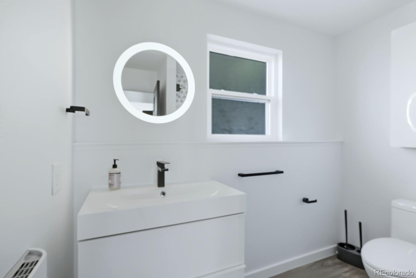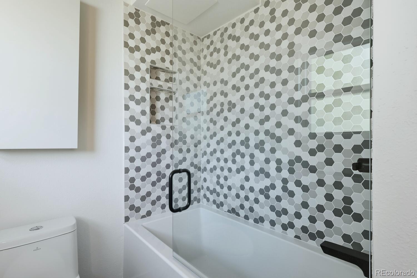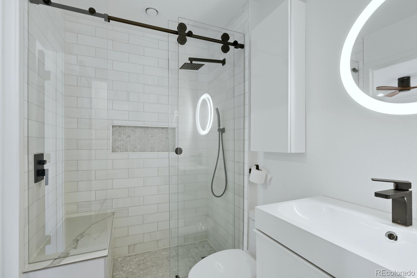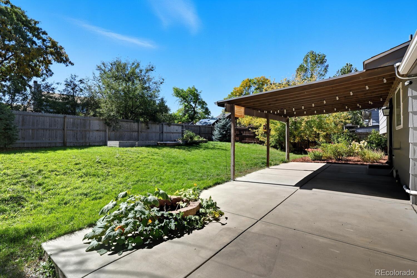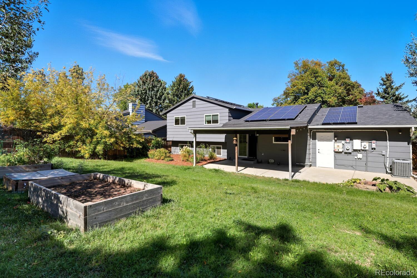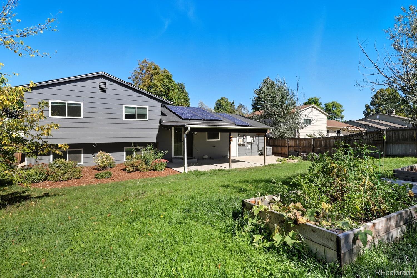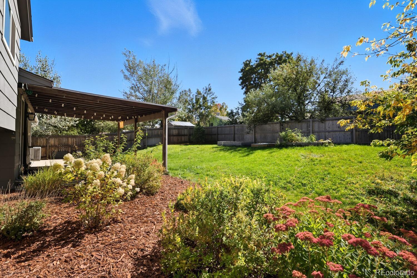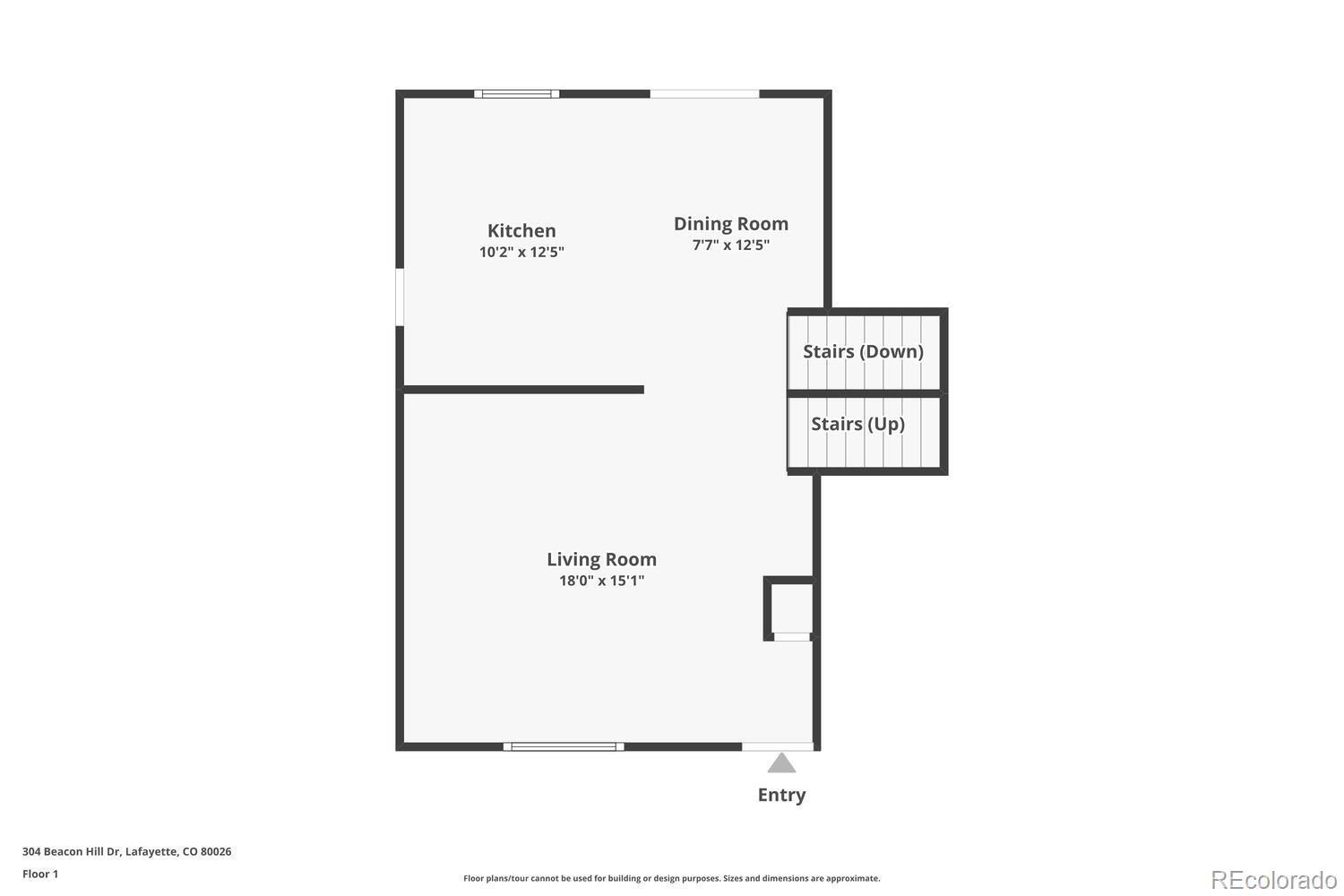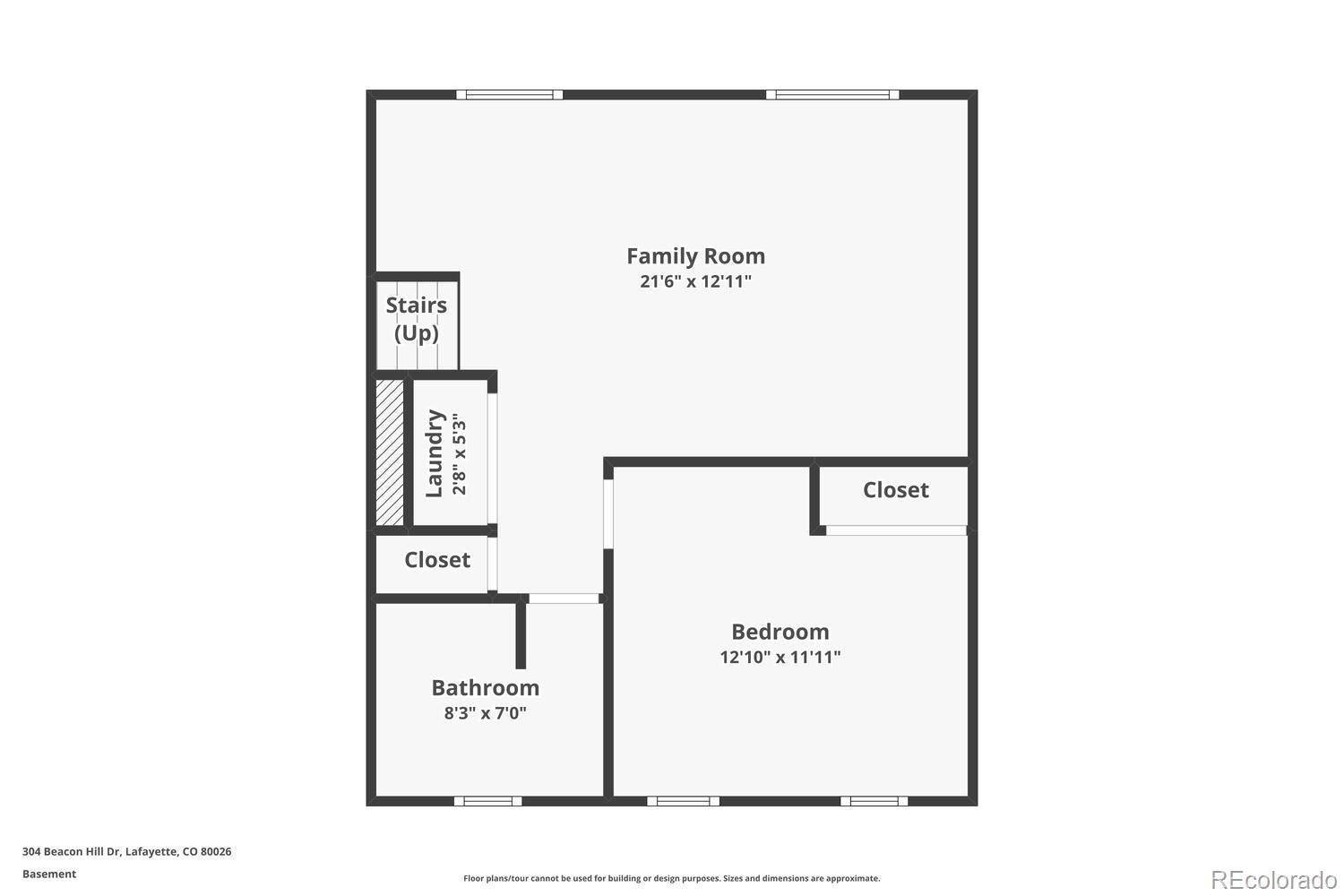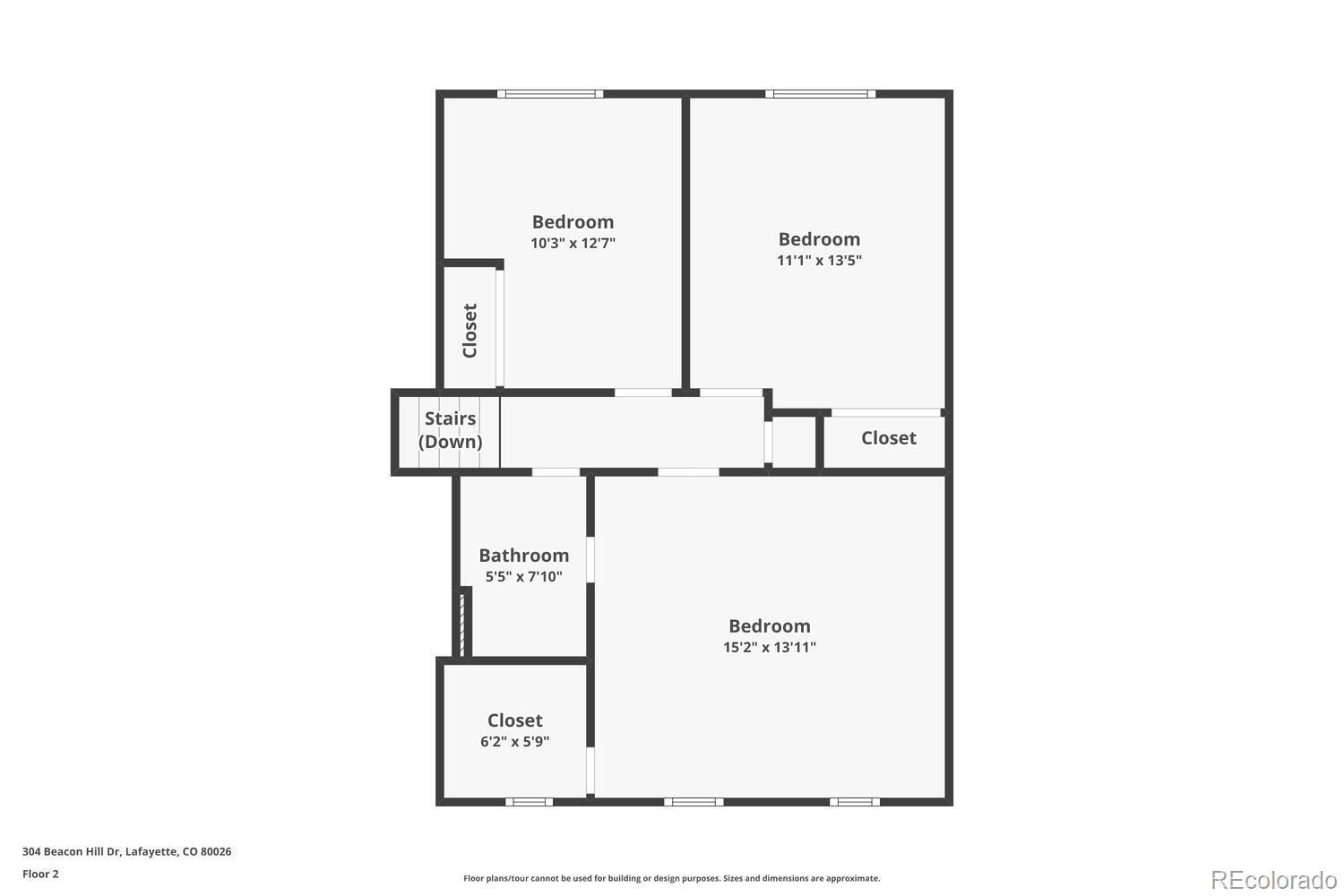Find us on...
Dashboard
- 4 Beds
- 2 Baths
- 1,754 Sqft
- .15 Acres
New Search X
304 Beacon Hill Drive
Elevate your living experience in this meticulously upgraded split-level home, brimming with state-of-the-art smart features! Seamlessly manage indoor and outdoor lighting, a keyless smart front door, high-tech bathroom mirrors, automated sprinklers, and a smart thermostat from your device. The interior shines with a gorgeously remodeled kitchen, fully modernized bathrooms, lustrous hickory hardwood floors, fresh premium carpeting, bespoke railings, energy-efficient windows with custom shades, and a radon mitigation system. Outdated popcorn ceilings? Completely removed! The home also features an owned Vivint security system with optional monthly monitoring for buyer convenience. Essential systems—HVAC, radon mitigation, water softener, and a tankless water heater—are neatly housed in a professionally encapsulated crawl space for optimal efficiency. A leased Sunrun solar system (installed 2019) transfers to the buyer, enhancing energy savings. Washer/dryer included, and a swift closing is available. Explore the disclosure for the full scope of upgrades—this home is a masterpiece of modern comfort!
Listing Office: Brokers Guild Homes 
Essential Information
- MLS® #6413419
- Price$699,800
- Bedrooms4
- Bathrooms2.00
- Full Baths2
- Square Footage1,754
- Acres0.15
- Year Built1982
- TypeResidential
- Sub-TypeSingle Family Residence
- StatusActive
Community Information
- Address304 Beacon Hill Drive
- SubdivisionBeacon Hill
- CityLafayette
- CountyBoulder
- StateCO
- Zip Code80026
Amenities
- Parking Spaces1
- ParkingConcrete
- # of Garages1
Utilities
Electricity Available, Electricity Connected, Natural Gas Available, Natural Gas Connected
Interior
- HeatingForced Air
- CoolingCentral Air
- StoriesTri-Level
Interior Features
Breakfast Bar, Ceiling Fan(s), Eat-in Kitchen, Quartz Counters, Smart Thermostat, Walk-In Closet(s)
Appliances
Dishwasher, Disposal, Double Oven, Dryer, Microwave, Refrigerator, Washer
Exterior
- RoofComposition
Exterior Features
Garden, Private Yard, Smart Irrigation
Lot Description
Landscaped, Sprinklers In Front, Sprinklers In Rear
Windows
Double Pane Windows, Window Coverings
School Information
- DistrictBoulder Valley RE 2
- ElementarySanchez
- MiddleAngevine
- HighCentaurus
Additional Information
- Date ListedSeptember 23rd, 2025
Listing Details
 Brokers Guild Homes
Brokers Guild Homes
 Terms and Conditions: The content relating to real estate for sale in this Web site comes in part from the Internet Data eXchange ("IDX") program of METROLIST, INC., DBA RECOLORADO® Real estate listings held by brokers other than RE/MAX Professionals are marked with the IDX Logo. This information is being provided for the consumers personal, non-commercial use and may not be used for any other purpose. All information subject to change and should be independently verified.
Terms and Conditions: The content relating to real estate for sale in this Web site comes in part from the Internet Data eXchange ("IDX") program of METROLIST, INC., DBA RECOLORADO® Real estate listings held by brokers other than RE/MAX Professionals are marked with the IDX Logo. This information is being provided for the consumers personal, non-commercial use and may not be used for any other purpose. All information subject to change and should be independently verified.
Copyright 2025 METROLIST, INC., DBA RECOLORADO® -- All Rights Reserved 6455 S. Yosemite St., Suite 500 Greenwood Village, CO 80111 USA
Listing information last updated on December 21st, 2025 at 3:20pm MST.

