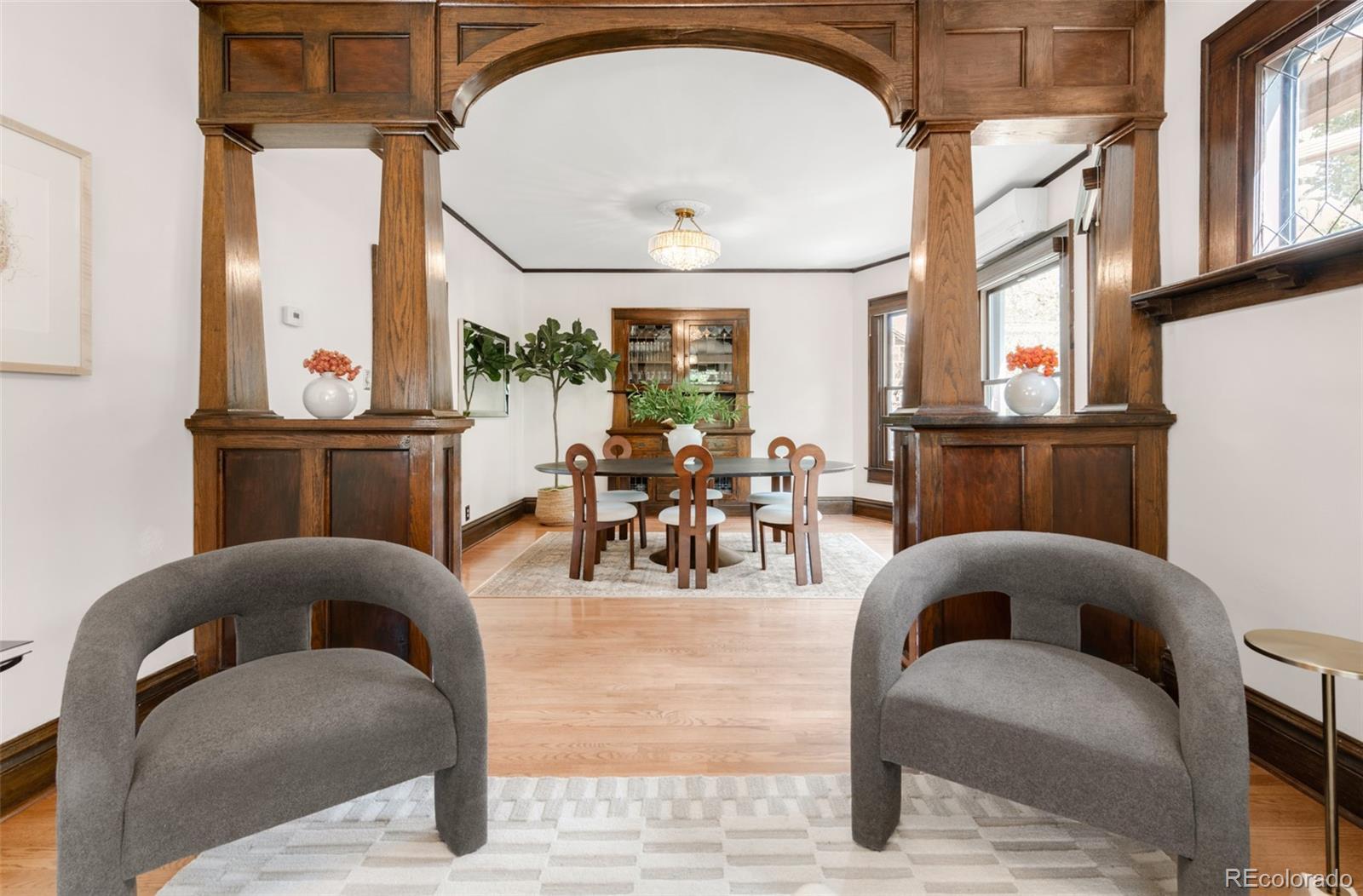Find us on...
Dashboard
- 3 Beds
- 2 Baths
- 2,369 Sqft
- .14 Acres
New Search X
1220 S Vine Street
Nestled on a coveted and spacious lot in East Wash Park, this charming home pairs timeless character with thoughtful updates. Perched above the street, the exterior boasts a welcoming front porch, tiered flower beds and a lush, south-facing yard that blooms all summer long. Inside, original woodwork, leaded glass windows, built-ins and a gas fireplace enrich the living and dining areas with historic warmth. The kitchen has been stylishly updated with a Viking range, granite counters, under-cabinet lighting and a new island, flowing into a sunroom with garden views. Upstairs, refinished hardwood floors and blackout shades elevate the bedrooms, while a newly added walk-in closet enhances the pristine primary. The basement offers a laundry area, a gym with a wall of mirrors, a sauna and ample storage. With new paint, updated baths, custom lighting fixtures and a 2-car detached garage, this home offers rare potential in a premier Wash Park location — just blocks from local shops, dining and the park itself.
Listing Office: Milehimodern 
Essential Information
- MLS® #6414059
- Price$1,650,000
- Bedrooms3
- Bathrooms2.00
- Full Baths1
- Square Footage2,369
- Acres0.14
- Year Built1907
- TypeResidential
- Sub-TypeSingle Family Residence
- StyleTraditional
- StatusPending
Community Information
- Address1220 S Vine Street
- SubdivisionEast Wash Park
- CityDenver
- CountyDenver
- StateCO
- Zip Code80210
Amenities
- Parking Spaces2
- # of Garages2
Utilities
Cable Available, Electricity Connected, Internet Access (Wired), Natural Gas Connected, Phone Available
Interior
- HeatingBaseboard, Hot Water
- FireplaceYes
- # of Fireplaces1
- FireplacesGas, Living Room
- StoriesTwo
Interior Features
Built-in Features, Ceiling Fan(s), Eat-in Kitchen, Entrance Foyer, Granite Counters, High Ceilings, Kitchen Island, Open Floorplan, Sauna, Walk-In Closet(s)
Appliances
Dishwasher, Disposal, Dryer, Freezer, Microwave, Oven, Range, Refrigerator, Tankless Water Heater, Washer
Cooling
Air Conditioning-Room, Attic Fan
Exterior
- WindowsWindow Coverings
- RoofShingle
- FoundationSlab
Exterior Features
Garden, Lighting, Private Yard, Rain Gutters
Lot Description
Landscaped, Level, Many Trees, Sprinklers In Front, Sprinklers In Rear
School Information
- DistrictDenver 1
- ElementarySteele
- MiddleMerrill
- HighSouth
Additional Information
- Date ListedApril 30th, 2025
- ZoningU-SU-C
Listing Details
 Milehimodern
Milehimodern
 Terms and Conditions: The content relating to real estate for sale in this Web site comes in part from the Internet Data eXchange ("IDX") program of METROLIST, INC., DBA RECOLORADO® Real estate listings held by brokers other than RE/MAX Professionals are marked with the IDX Logo. This information is being provided for the consumers personal, non-commercial use and may not be used for any other purpose. All information subject to change and should be independently verified.
Terms and Conditions: The content relating to real estate for sale in this Web site comes in part from the Internet Data eXchange ("IDX") program of METROLIST, INC., DBA RECOLORADO® Real estate listings held by brokers other than RE/MAX Professionals are marked with the IDX Logo. This information is being provided for the consumers personal, non-commercial use and may not be used for any other purpose. All information subject to change and should be independently verified.
Copyright 2025 METROLIST, INC., DBA RECOLORADO® -- All Rights Reserved 6455 S. Yosemite St., Suite 500 Greenwood Village, CO 80111 USA
Listing information last updated on June 28th, 2025 at 4:19am MDT.








































