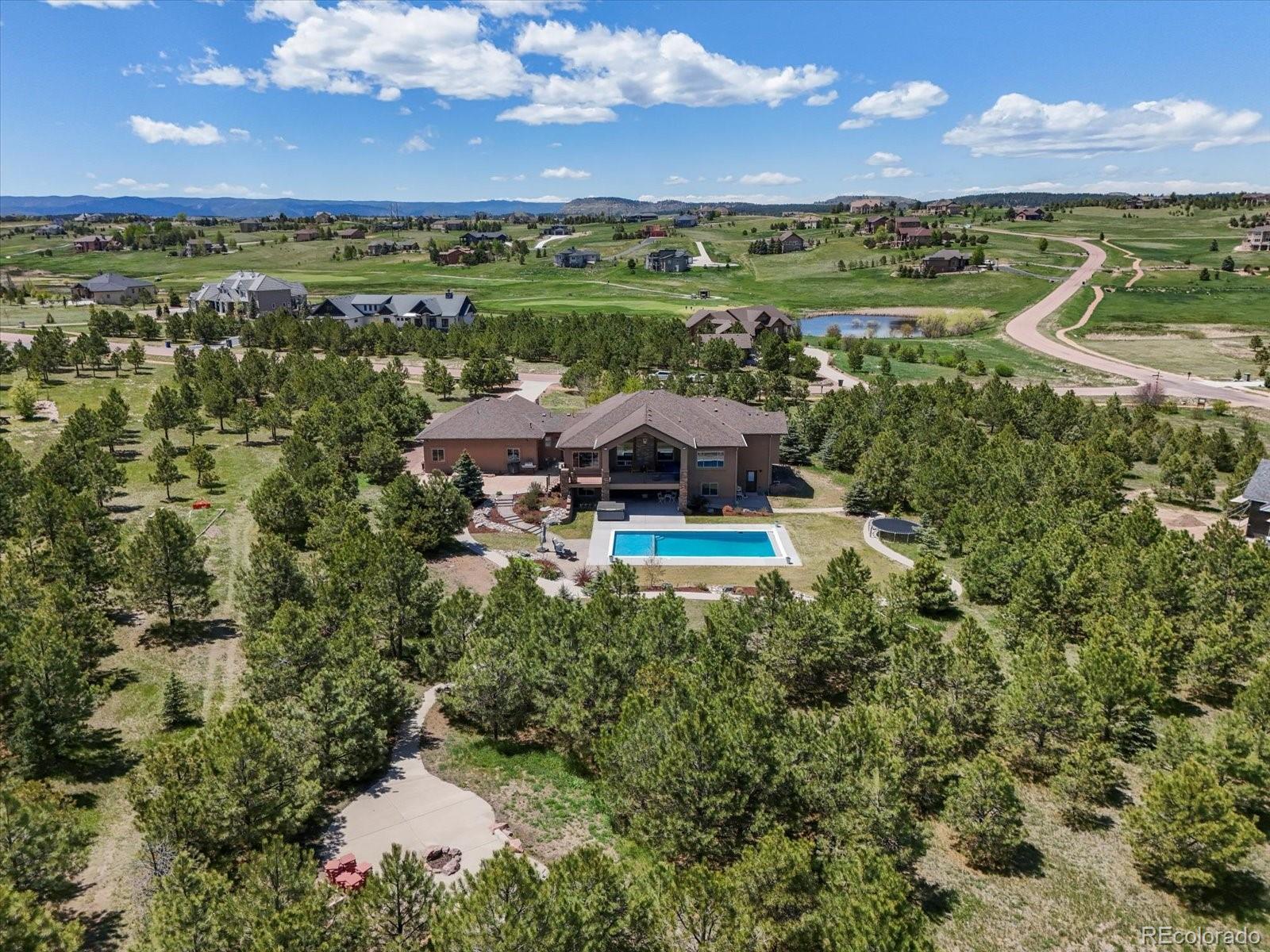Find us on...
Dashboard
- 7 Beds
- 5 Baths
- 4,898 Sqft
- 2½ Acres
New Search X
1505 Castlecombe Lane
Set back in a grove of mature trees, this beautifully updated 7 Bed/5 bath home on 2.5 wooded acres w/heated salt water pool is the one you've been waiting for. New paint,carpet & LVP throughout+updated bathrooms. The front door entry leads to open & airy family room complete w/vaulted ceilings, floor to ceiling windows & custom stone fireplace. The spacious kitchen has a large eat at island, custom cabinets, double oven, 5 burner gas range & walk-in pantry. The breakfast nook overlooks the private backyard & dining room overlooks the private front yard. The primary suite overlooking the backyard is fully updated with heated floors, custom walk-in closet, large double head shower & soaker tub.2 more large bedrooms w/custom walk-in closets, updated full bath w/soaker tub, large office w/French doors, roomy laundry room w/utility sink and storage complete this wing of the open concept main floor. On the other side of the kitchen you will find the mud room complete w/built in dog water fountain that fills, drains and cleans itself. The mud room has direct access to the front yard, back yard, oversized & heated 5 car garage, 1/2 bath & kitchen. In the walk out basement you will find a large bonus family room with kitchenette complete with refrigerator, dishwasher, microwave, custom cabinetry & granite counters. 4 Bedrooms w/custom walk in closets including a Jr Suite, 2 Bathrooms, 2nd laundry room, shelved storage room & direct access to the backyard, pool & 7 person hot tub. Off of the kitchen there is a large covered deck overlooking the yard and pool, a lower patio hosts a built in firepit, the pool & hot tub are surrounded by custom landscape & a walk way that goes around the main yard and extends back to the 2nd firepit in a private enclosed grove of trees at the back of the property. With a water filtration system, ADT on all windows and doors, 2 furnaces, TONS of storage, NuVo whole house sound system, electric fence and so much more, this house has it all!
Listing Office: Realty One Group Premier Colorado 
Essential Information
- MLS® #6415407
- Price$1,350,000
- Bedrooms7
- Bathrooms5.00
- Full Baths3
- Half Baths1
- Square Footage4,898
- Acres2.50
- Year Built2012
- TypeResidential
- Sub-TypeSingle Family Residence
- StyleMountain Contemporary
- StatusActive
Community Information
- Address1505 Castlecombe Lane
- SubdivisionKings Deer Highland
- CityMonument
- CountyEl Paso
- StateCO
- Zip Code80132
Amenities
- Parking Spaces5
- # of Garages5
- ViewMountain(s)
- Has PoolYes
- PoolOutdoor Pool, Private
Amenities
Clubhouse, Golf Course, Playground, Trail(s)
Utilities
Electricity Connected, Natural Gas Connected
Parking
Circular Driveway, Exterior Access Door, Heated Garage, Oversized, Storage
Interior
- HeatingForced Air, Radiant Floor
- CoolingCentral Air
- FireplaceYes
- # of Fireplaces1
- FireplacesFamily Room
- StoriesOne
Interior Features
Breakfast Bar, Ceiling Fan(s), Eat-in Kitchen, Entrance Foyer, Five Piece Bath, Granite Counters, High Ceilings, Jack & Jill Bathroom, Kitchen Island, Open Floorplan, Pantry, Primary Suite, Smoke Free, Sound System, Hot Tub, Vaulted Ceiling(s), Walk-In Closet(s), Wet Bar
Appliances
Cooktop, Dishwasher, Disposal, Double Oven, Dryer, Microwave, Refrigerator, Washer, Water Purifier
Exterior
- RoofComposition
- FoundationSlab
Exterior Features
Fire Pit, Garden, Gas Valve, Private Yard, Rain Gutters, Spa/Hot Tub
Lot Description
Landscaped, Level, Many Trees, Meadow, Open Space, Secluded
School Information
- DistrictLewis-Palmer 38
- ElementaryPalmer Lake
- MiddleLewis-Palmer
- HighPalmer Ridge
Additional Information
- Date ListedMay 21st, 2025
- ZoningPUD
Listing Details
Realty One Group Premier Colorado
 Terms and Conditions: The content relating to real estate for sale in this Web site comes in part from the Internet Data eXchange ("IDX") program of METROLIST, INC., DBA RECOLORADO® Real estate listings held by brokers other than RE/MAX Professionals are marked with the IDX Logo. This information is being provided for the consumers personal, non-commercial use and may not be used for any other purpose. All information subject to change and should be independently verified.
Terms and Conditions: The content relating to real estate for sale in this Web site comes in part from the Internet Data eXchange ("IDX") program of METROLIST, INC., DBA RECOLORADO® Real estate listings held by brokers other than RE/MAX Professionals are marked with the IDX Logo. This information is being provided for the consumers personal, non-commercial use and may not be used for any other purpose. All information subject to change and should be independently verified.
Copyright 2025 METROLIST, INC., DBA RECOLORADO® -- All Rights Reserved 6455 S. Yosemite St., Suite 500 Greenwood Village, CO 80111 USA
Listing information last updated on June 5th, 2025 at 12:18am MDT.



















































