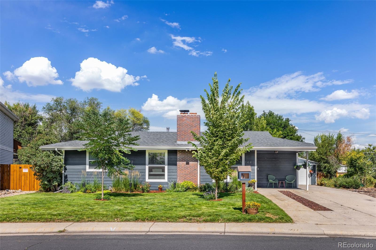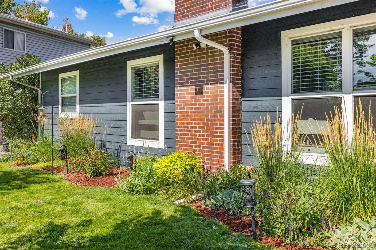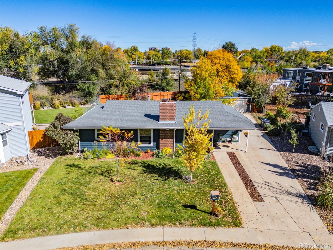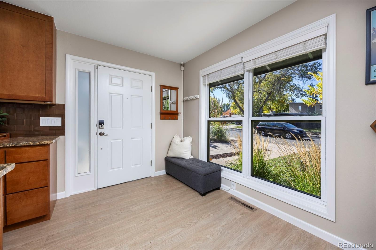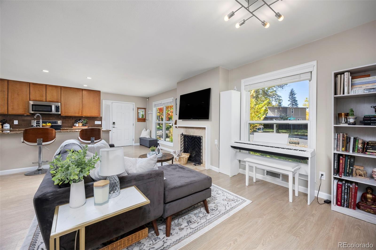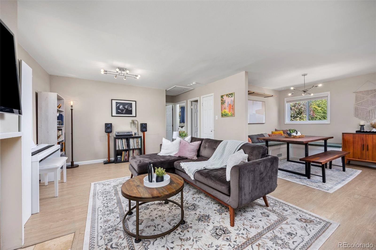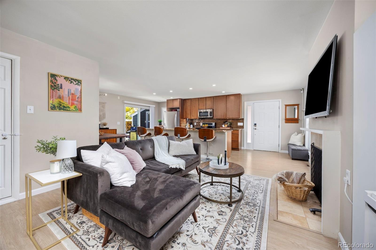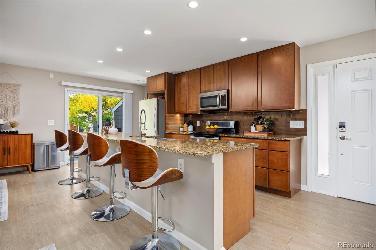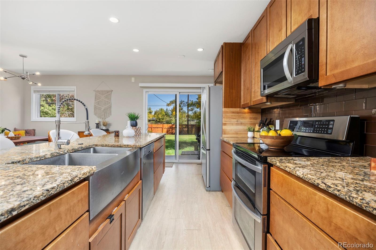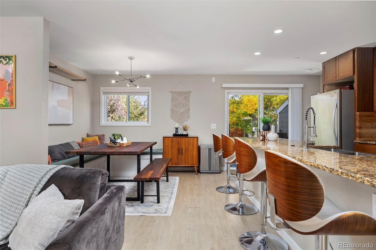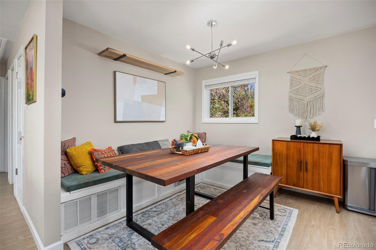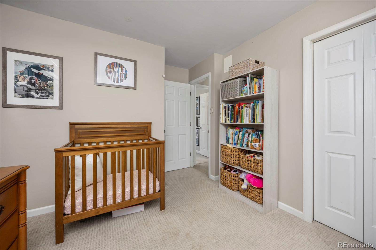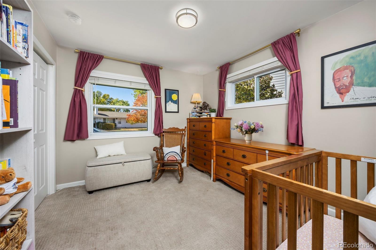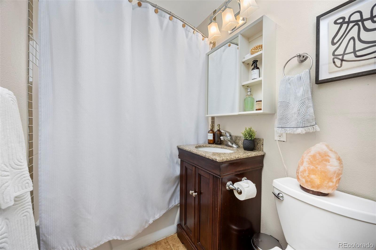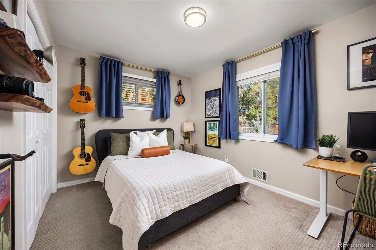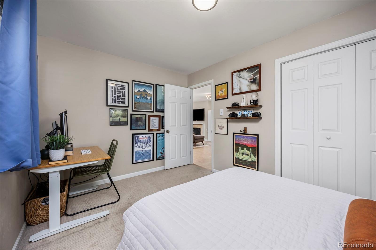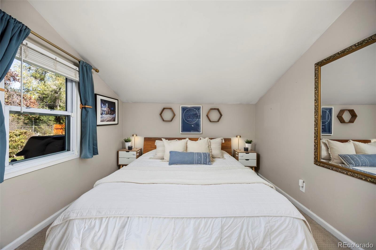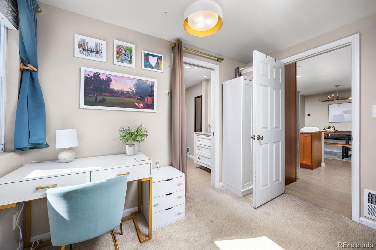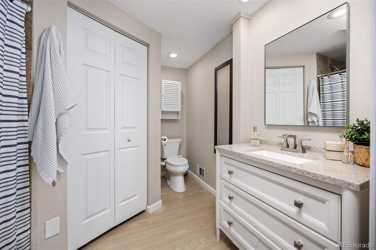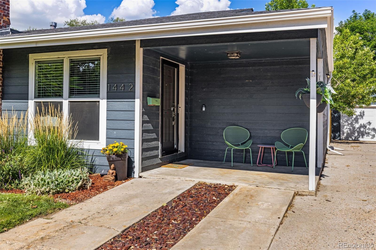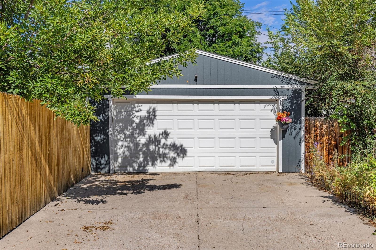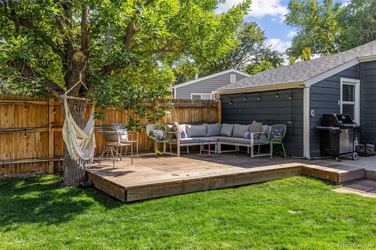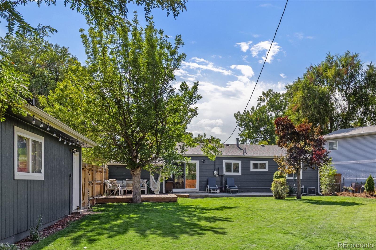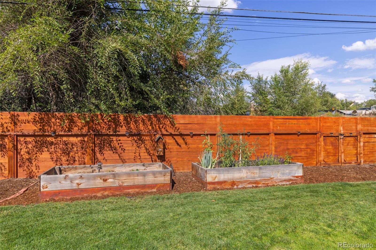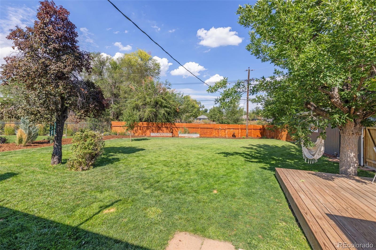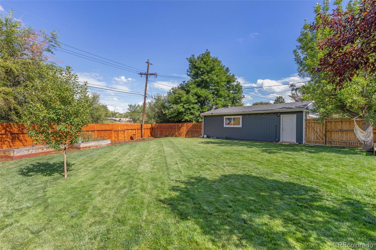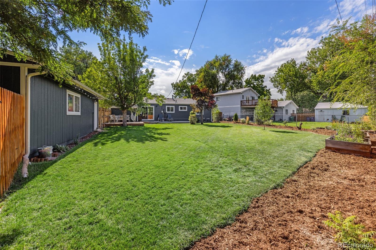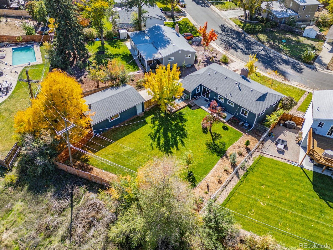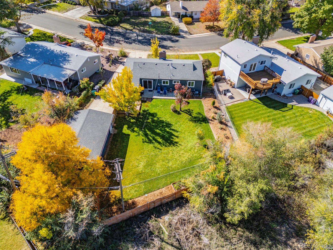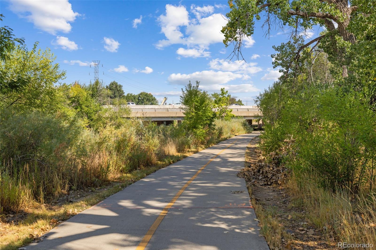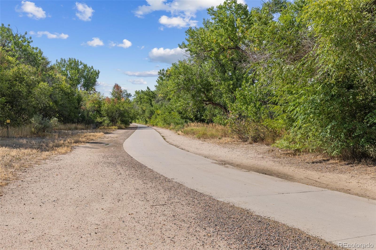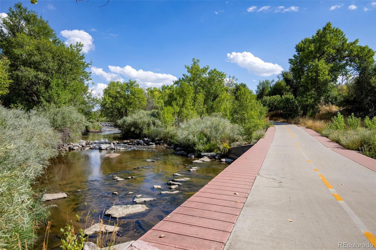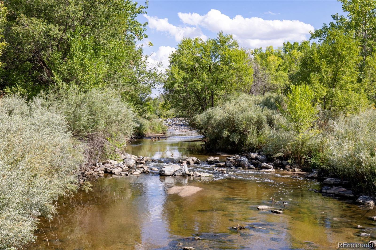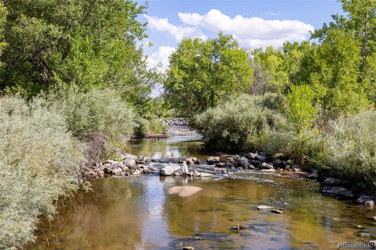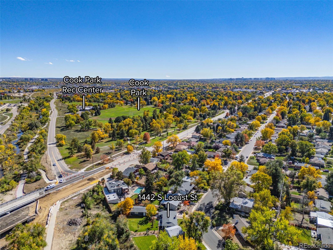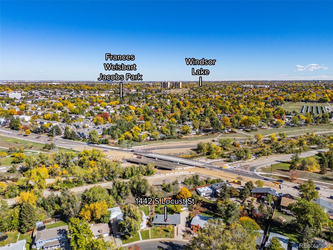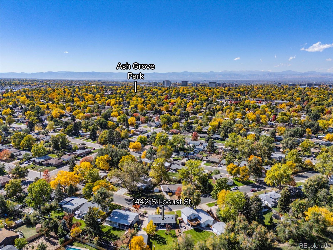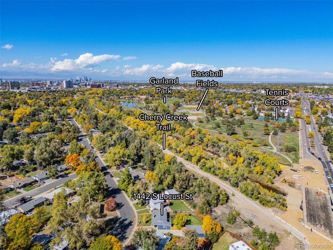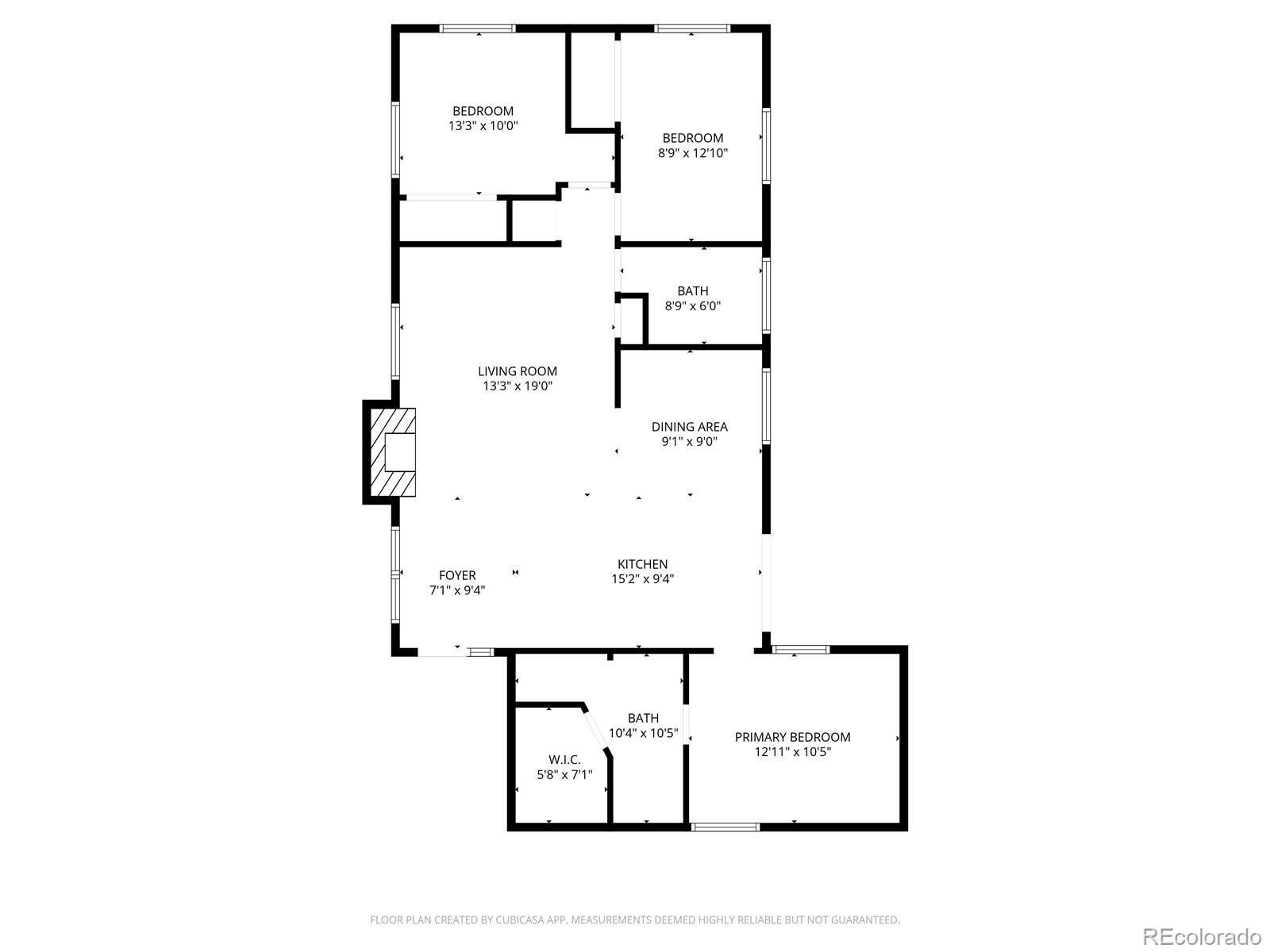Find us on...
Dashboard
- 3 Beds
- 2 Baths
- 1,210 Sqft
- .23 Acres
New Search X
1442 S Locust Street
Charming Ranch in Denver’s Highly Desirable Virginia Village Neighborhood! Perfectly positioned on a spacious lot backing to the Cherry Creek Trail, this impeccably maintained ranch blends comfort, style, and convenience in one incredible package. Inside, you’ll find a bright, open floor plan with effortless flow between the kitchen, dining, and living areas ideal for entertaining or everyday living. A cozy fireplace anchors the main space, while large windows fill the home with natural light. Three generously sized bedrooms, including a peaceful primary suite with ensuite bath, offer plenty of room to relax. Recent upgrades include a brand-new HVAC and furnace, ensuring comfort year-round. Storage is never an issue with an oversized two-car garage, extended driveway for additional parking, and a separate storage area that’s perfect for a workshop, home gym, or office. A Tesla charging system is already installed, adding modern convenience for EV owners. Step outside to your private backyard sanctuary featuring mature trees, lush landscaping, and motion-sensor lighting throughout. Whether you’re hosting summer barbecues, playing catch with the kids or dogs, or simply unwinding on the spacious deck, this outdoor space is designed for both fun and relaxation. With its oversized lot, direct access to Cherry Creek Trail, and prime location near Cherry Creek, DTC, and Downtown Denver, this home perfectly combines tranquility, modern updates, and unbeatable convenience.
Listing Office: Compass - Denver 
Essential Information
- MLS® #6418319
- Price$620,000
- Bedrooms3
- Bathrooms2.00
- Square Footage1,210
- Acres0.23
- Year Built1955
- TypeResidential
- Sub-TypeSingle Family Residence
- StyleTraditional
- StatusPending
Community Information
- Address1442 S Locust Street
- SubdivisionVirginia Village
- CityDenver
- CountyDenver
- StateCO
- Zip Code80224
Amenities
- Parking Spaces2
- # of Garages2
Parking
220 Volts, Concrete, Dry Walled, Electric Vehicle Charging Station(s), Exterior Access Door, Oversized, Storage
Interior
- HeatingForced Air
- CoolingCentral Air
- FireplaceYes
- # of Fireplaces1
- FireplacesFamily Room
- StoriesOne
Interior Features
Breakfast Bar, Built-in Features, Eat-in Kitchen, Granite Counters, Kitchen Island, No Stairs, Open Floorplan, Primary Suite
Appliances
Cooktop, Dishwasher, Disposal, Dryer, Microwave, Oven, Refrigerator, Washer
Exterior
- WindowsDouble Pane Windows
- RoofShingle
- FoundationSlab
Exterior Features
Garden, Lighting, Private Yard
Lot Description
Borders Public Land, Landscaped, Sprinklers In Front, Sprinklers In Rear
School Information
- DistrictDenver 1
- ElementaryMcMeen
- MiddleHill
- HighThomas Jefferson
Additional Information
- Date ListedOctober 12th, 2025
Listing Details
 Compass - Denver
Compass - Denver
 Terms and Conditions: The content relating to real estate for sale in this Web site comes in part from the Internet Data eXchange ("IDX") program of METROLIST, INC., DBA RECOLORADO® Real estate listings held by brokers other than RE/MAX Professionals are marked with the IDX Logo. This information is being provided for the consumers personal, non-commercial use and may not be used for any other purpose. All information subject to change and should be independently verified.
Terms and Conditions: The content relating to real estate for sale in this Web site comes in part from the Internet Data eXchange ("IDX") program of METROLIST, INC., DBA RECOLORADO® Real estate listings held by brokers other than RE/MAX Professionals are marked with the IDX Logo. This information is being provided for the consumers personal, non-commercial use and may not be used for any other purpose. All information subject to change and should be independently verified.
Copyright 2025 METROLIST, INC., DBA RECOLORADO® -- All Rights Reserved 6455 S. Yosemite St., Suite 500 Greenwood Village, CO 80111 USA
Listing information last updated on November 5th, 2025 at 11:03pm MST.

