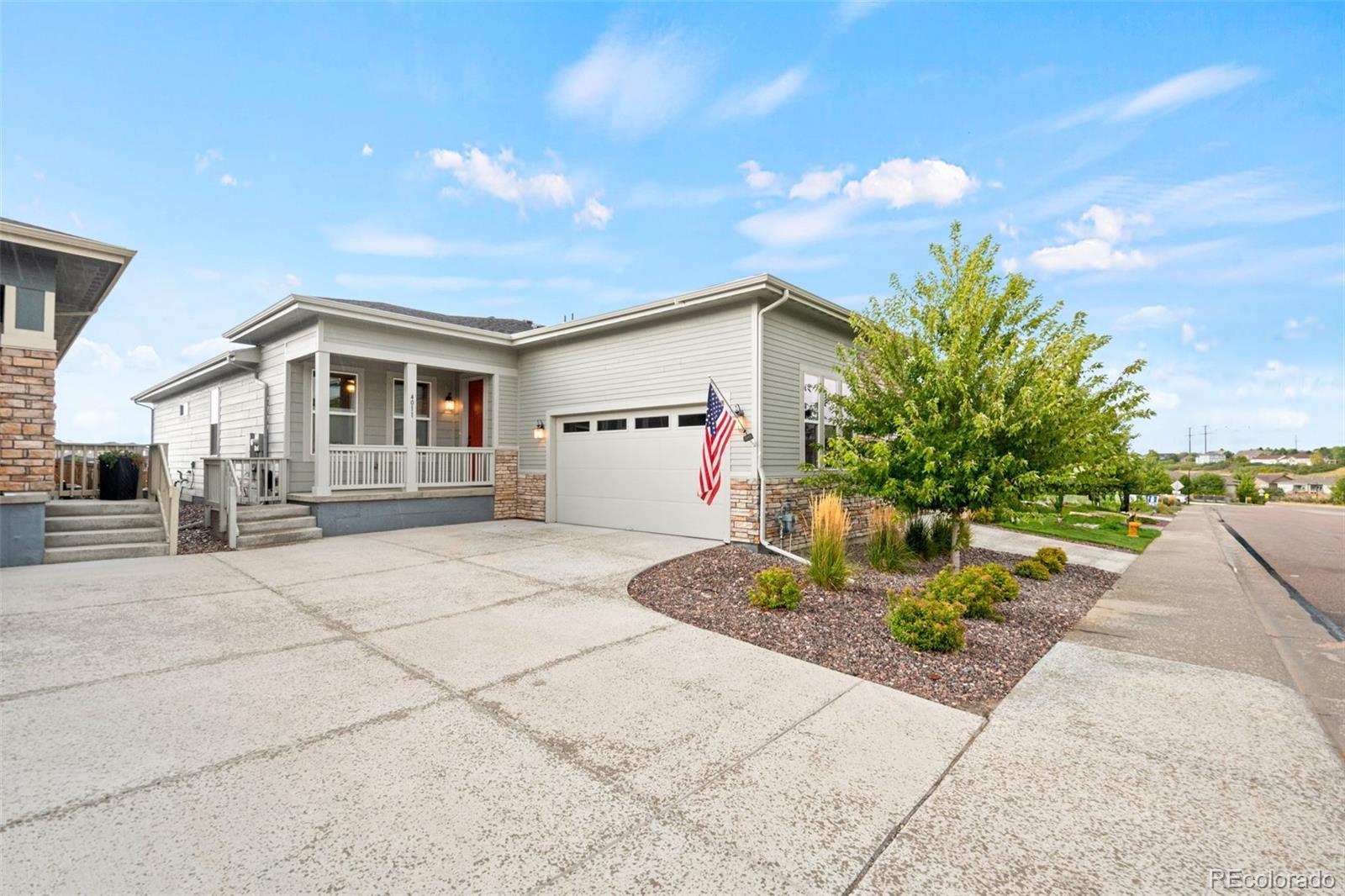Find us on...
Dashboard
- 3 Beds
- 2 Baths
- 1,768 Sqft
- .1 Acres
New Search X
4011 Happy Hollow Drive
Discover effortless living in the highly desirable Terrain neighborhood of Castle Rock! This beautifully maintained paired patio home features 3 bedrooms and 2 full bathrooms in a bright, open-concept layout designed for comfort and convenience. Step inside to soaring ceilings, luxury vinyl plank flooring, and a cozy gas log fireplace in the great room, complemented by a large picture window that fills the space with natural light. The gourmet eat-in kitchen offers a generous island, pantry, and ample counter space—perfect for home cooks and entertainers alike. An adjacent dining area provides a seamless flow for gatherings or everyday meals. Enjoy the freedom of an easy-care yard, both front and back, giving you more time to relax and explore your surroundings. Spacious bedrooms with large closets provide plenty of storage, while the pride of ownership from the original owner shines throughout the home. Terrain residents enjoy exceptional amenities including scenic parks, miles of walking trails, sparkling pools, a community clubhouse, and a dedicated dog park. With convenient access to shopping, dining, and major highways, this home blends comfort, community, and connectivity. Don’t miss this opportunity to own in one of Castle Rock’s most sought-after neighborhoods!
Listing Office: RE/MAX Professionals 
Essential Information
- MLS® #6419735
- Price$505,000
- Bedrooms3
- Bathrooms2.00
- Full Baths1
- Square Footage1,768
- Acres0.10
- Year Built2020
- TypeResidential
- Sub-TypeSingle Family Residence
- StyleTraditional
- StatusPending
Community Information
- Address4011 Happy Hollow Drive
- SubdivisionTerrain
- CityCastle Rock
- CountyDouglas
- StateCO
- Zip Code80104
Amenities
- Parking Spaces2
- # of Garages2
- Has PoolYes
- PoolPrivate
Amenities
Clubhouse, Park, Playground, Pool, Spa/Hot Tub, Tennis Court(s), Trail(s)
Utilities
Electricity Connected, Internet Access (Wired), Natural Gas Connected
Parking
Concrete, Dry Walled, Insulated Garage, Oversized
Interior
- HeatingForced Air
- CoolingAir Conditioning-Room
- FireplaceYes
- # of Fireplaces1
- FireplacesGreat Room
- StoriesOne
Interior Features
Ceiling Fan(s), Corian Counters, Eat-in Kitchen, High Ceilings, Kitchen Island, Laminate Counters, No Stairs, Pantry, Primary Suite, Smart Thermostat, Walk-In Closet(s)
Appliances
Dishwasher, Disposal, Dryer, Gas Water Heater, Range, Refrigerator, Warming Drawer, Washer
Exterior
- RoofComposition
- FoundationSlab
Exterior Features
Balcony, Rain Gutters, Smart Irrigation
Lot Description
Cul-De-Sac, Landscaped, Master Planned
Windows
Double Pane Windows, Window Coverings
School Information
- DistrictDouglas RE-1
- ElementaryRock Ridge
- MiddleMesa
- HighDouglas County
Additional Information
- Date ListedSeptember 17th, 2025
Listing Details
 RE/MAX Professionals
RE/MAX Professionals
 Terms and Conditions: The content relating to real estate for sale in this Web site comes in part from the Internet Data eXchange ("IDX") program of METROLIST, INC., DBA RECOLORADO® Real estate listings held by brokers other than RE/MAX Professionals are marked with the IDX Logo. This information is being provided for the consumers personal, non-commercial use and may not be used for any other purpose. All information subject to change and should be independently verified.
Terms and Conditions: The content relating to real estate for sale in this Web site comes in part from the Internet Data eXchange ("IDX") program of METROLIST, INC., DBA RECOLORADO® Real estate listings held by brokers other than RE/MAX Professionals are marked with the IDX Logo. This information is being provided for the consumers personal, non-commercial use and may not be used for any other purpose. All information subject to change and should be independently verified.
Copyright 2025 METROLIST, INC., DBA RECOLORADO® -- All Rights Reserved 6455 S. Yosemite St., Suite 500 Greenwood Village, CO 80111 USA
Listing information last updated on October 22nd, 2025 at 10:33pm MDT.





































