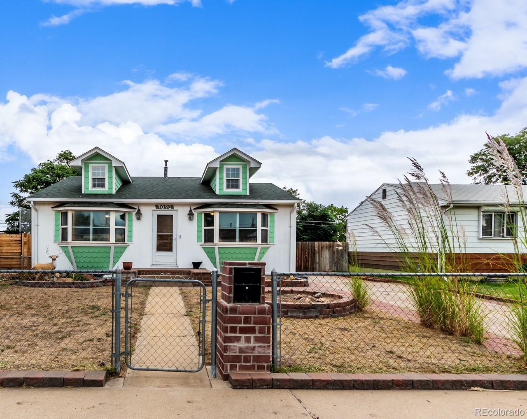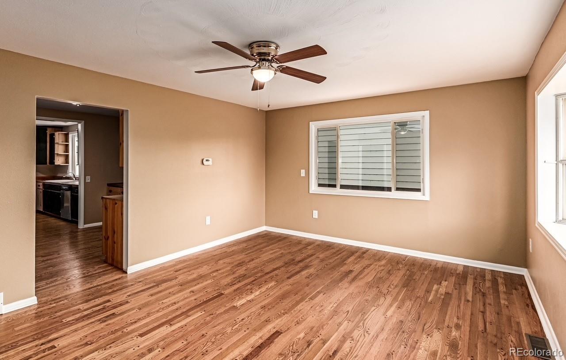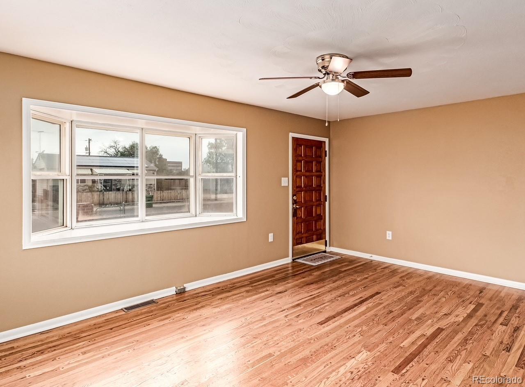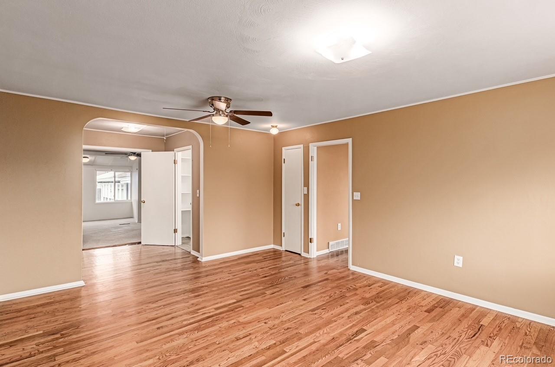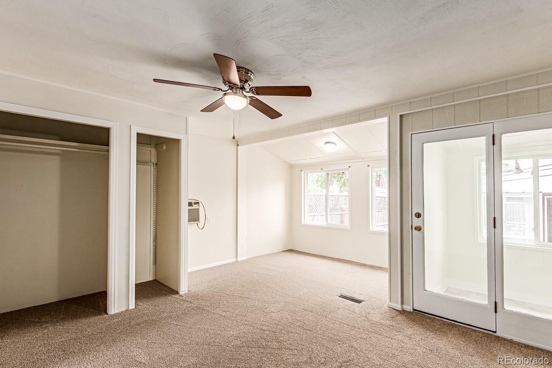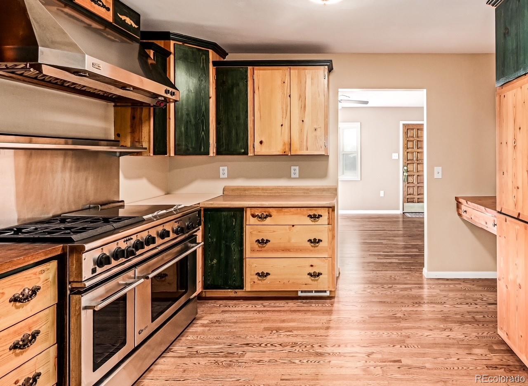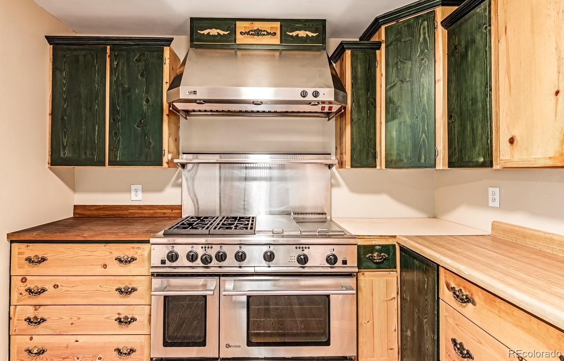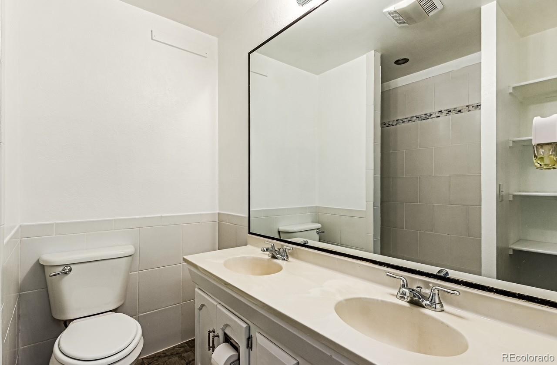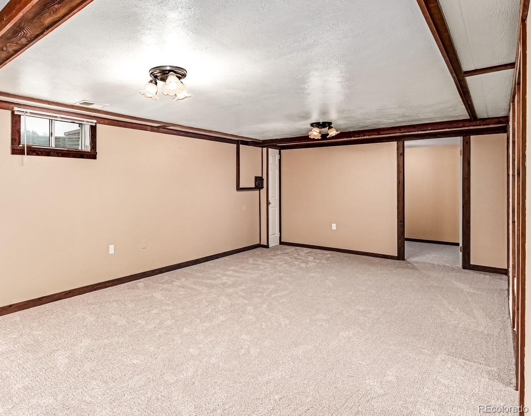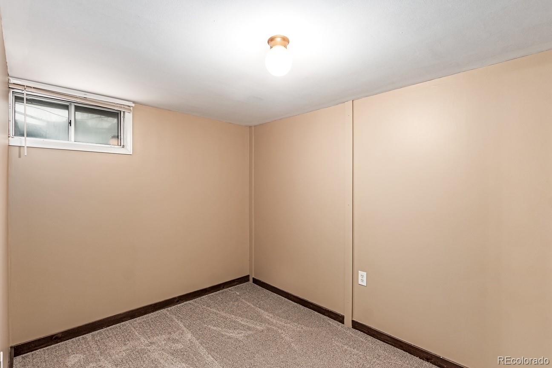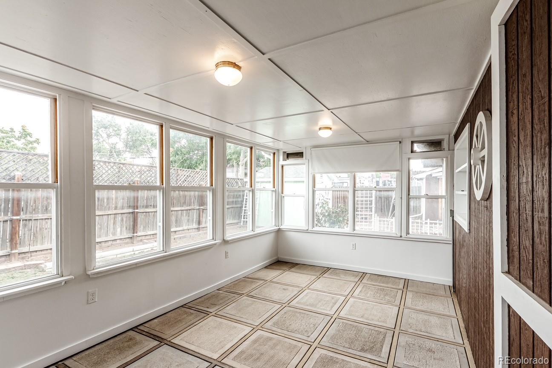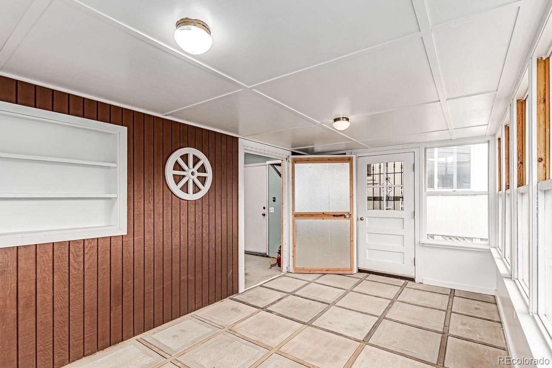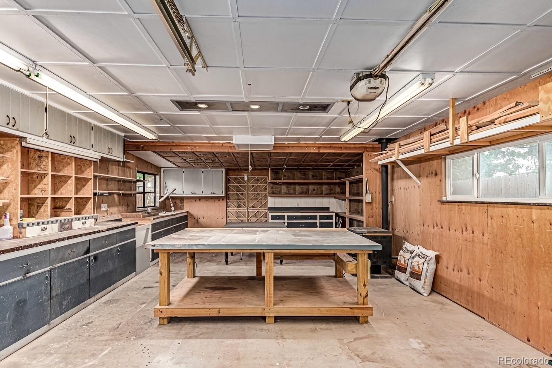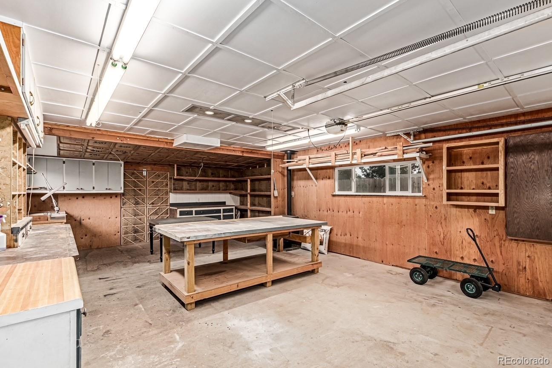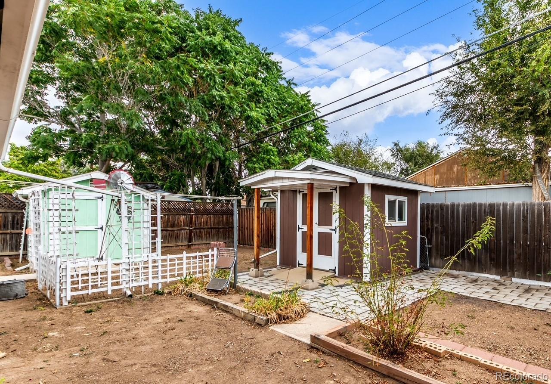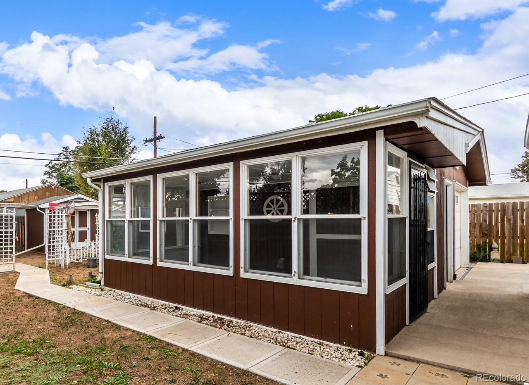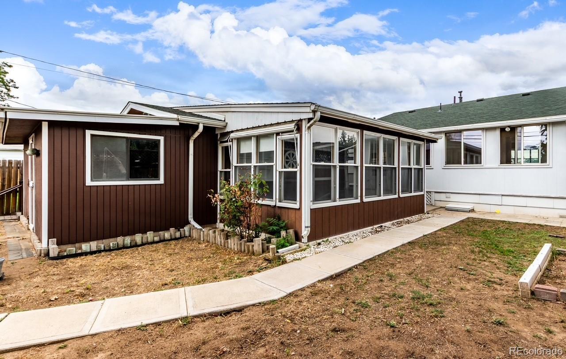Find us on...
Dashboard
- 4 Beds
- 2 Baths
- 1,536 Sqft
- .15 Acres
New Search X
7090 Clermont Street
Welcome to a Hobbyist Sanctuary! Get in to this home for $1000.00 - Ask Me How! Call or Text Amanda at 720.335.8023 Large Garage Workshop | No HOA | Multiple Storage Sheds | Exterior Access to the Basement | Sunroom | Commercial Gas Stove + Oven | Brand New Carpet | Washer + Dryer Hook-ups on the Main Level + Basement Level House Hackers | First Time Homebuyers | Hobbyists | Multi-Generational Home Owners - This is the ONE! Under $435,000, find yourself relaxing in the large living room set with pristine wood flooring flowing directly into your kitchen equipped with a commercial grade oversized gas range + oven - PERFECT for those hosted family dinners days + nights. The main level hosts a large primary bedroom along with a bonus room - which can be converted to your individual needs + heart's content. Whether you're looking for additional gathering space for the family, additional bedroom, kid's nursery, office space, sunroom, or an extension of the primary bedroom - let us know and we will make it come to life for you prior to closing. Both the main level and the basement level (with exterior private access) are set with washer + dryer hook-ups. House hackers - no need to share laundry facilities! This home has been refreshed with new paint and new carpet - ready to be moved in!
Listing Office: Your Castle Real Estate Inc 
Essential Information
- MLS® #6419982
- Price$424,900
- Bedrooms4
- Bathrooms2.00
- Half Baths1
- Square Footage1,536
- Acres0.15
- Year Built1957
- TypeResidential
- Sub-TypeSingle Family Residence
- StatusPending
Community Information
- Address7090 Clermont Street
- SubdivisionTressel
- CityCommerce City
- CountyAdams
- StateCO
- Zip Code80022
Amenities
- Parking Spaces1
- # of Garages1
Utilities
Cable Available, Electricity Connected, Natural Gas Available, Phone Available
Interior
- HeatingForced Air
- StoriesOne
Interior Features
Block Counters, Built-in Features, Ceiling Fan(s), In-Law Floorplan, Jack & Jill Bathroom, Kitchen Island, Primary Suite
Appliances
Cooktop, Dishwasher, Oven, Range, Refrigerator
Cooling
Air Conditioning-Room, Central Air
Exterior
- WindowsBay Window(s), Egress Windows
- RoofComposition
Exterior Features
Dog Run, Garden, Private Yard
School Information
- DistrictAdams 14
- ElementaryAlsup
- MiddleAdams City
- HighAdams City
Additional Information
- Date ListedSeptember 16th, 2025
- ZoningR-1-C
Listing Details
 Your Castle Real Estate Inc
Your Castle Real Estate Inc
 Terms and Conditions: The content relating to real estate for sale in this Web site comes in part from the Internet Data eXchange ("IDX") program of METROLIST, INC., DBA RECOLORADO® Real estate listings held by brokers other than RE/MAX Professionals are marked with the IDX Logo. This information is being provided for the consumers personal, non-commercial use and may not be used for any other purpose. All information subject to change and should be independently verified.
Terms and Conditions: The content relating to real estate for sale in this Web site comes in part from the Internet Data eXchange ("IDX") program of METROLIST, INC., DBA RECOLORADO® Real estate listings held by brokers other than RE/MAX Professionals are marked with the IDX Logo. This information is being provided for the consumers personal, non-commercial use and may not be used for any other purpose. All information subject to change and should be independently verified.
Copyright 2025 METROLIST, INC., DBA RECOLORADO® -- All Rights Reserved 6455 S. Yosemite St., Suite 500 Greenwood Village, CO 80111 USA
Listing information last updated on December 13th, 2025 at 3:33am MST.

