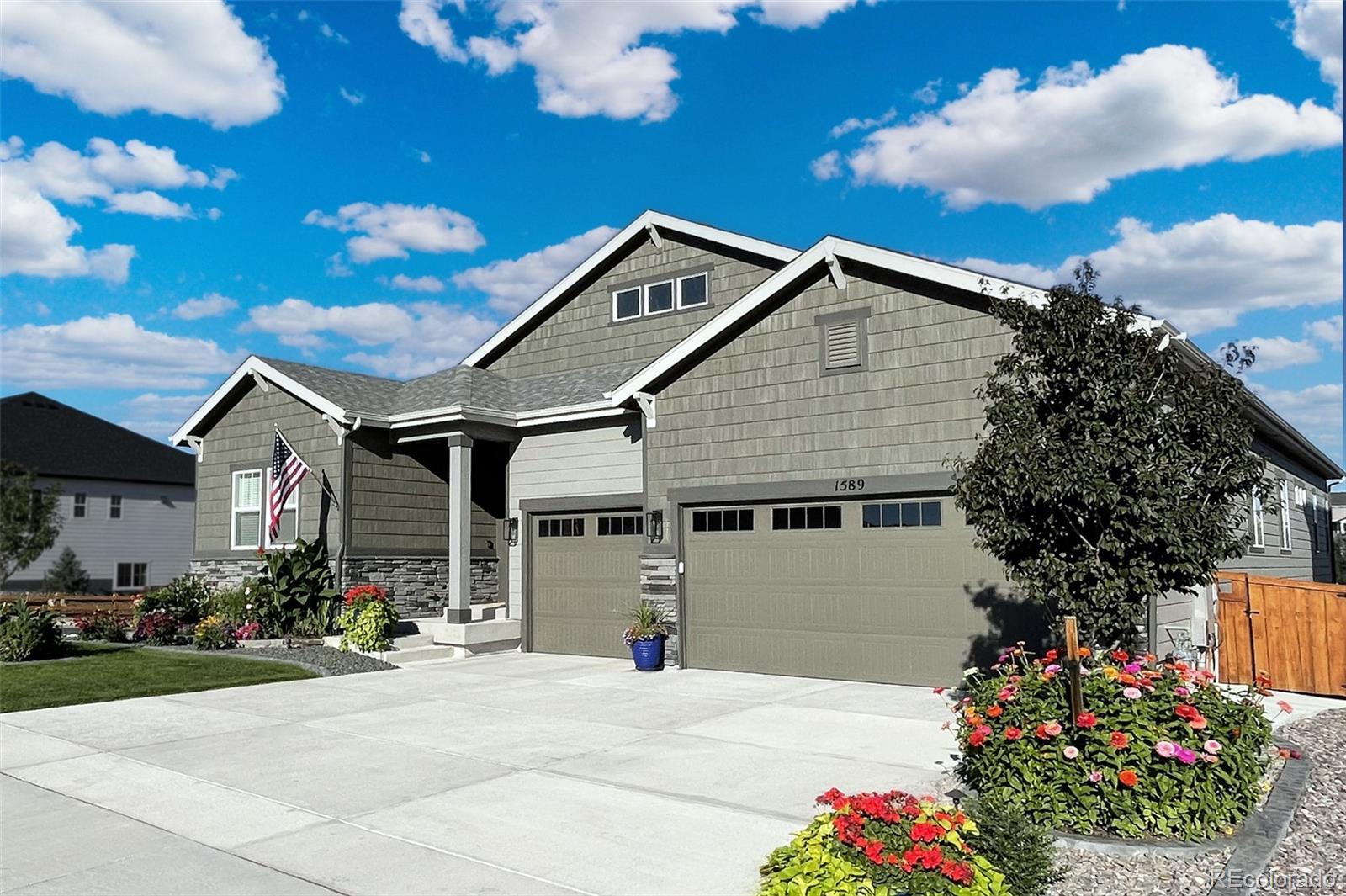Find us on...
Dashboard
- 5 Beds
- 6 Baths
- 5,314 Sqft
- .22 Acres
New Search X
1589 Gentle Rain Drive
This may be the most***SPECTACULAR RANCH**you’ll see all year—Positioned on a PREMIUM CORNER, VIEW LOT—BACKING SCENIC GREEN SPACE! This Flexible Single/Multi-Gen. Design is METICULOUSLY Appointed & Screams STYLE & LUXURY. Just Some of the Many Highlights Include: A GOURMET KITCHEN w/Central Island,Premium Upgraded Yorktown Cabinetry,Elegant Quartz Countertops,Spacious Pantry & High-end Black Stainless GE Appliances. Enjoy Top-of-the-line Upgrades & Amenities,Including: an Exceptional Primary Suite w/Crown Molding,Extra Windows,Frameless Shower Door,Designer Mirrors,Black Matte Lighting/Fixtures & Spacious Walk-in Closet w/Adjustable Freedom Rail Shelving. Experience the Extra Level of Luxury w/10ft Ceilings & 8ft Doors*BEAUTIFULLY CRAFTED Iron Metal Railings*Luxury Vinyl Flooring*PREMIUM Textured Carpet*Exquisite Window Treatments*Whole House Water Softener & Custom Barn Door. Complete with a 3-Car Garage Fully Equipped w/Commercial Grade Epoxy Flooring*Textured/Painted Walls*Insulated Garage Doors*Remote Controlled LED Shop Lights*Slat Wall + Shoe/Sport Wall Storage*New Age Cabinets & Counter. Enjoy the Beautiful Outdoors via —an 8ft Glass Door w/Built-in Screen Function, a Lrg Covered Scenic Deck w/Gas Line,Bistro Lighting,Cabana Style Curtains—an Expanded Stamped Patio & —a Covered Front Porch. The Gorgeous Exterior was THOUGHTFULLY DESIGNED w/Decorative Concrete Edging*Custom Fire-pit*Metal Privacy Screens*Powder Coated Window Well Covers*Under Deck System*Dual Gates*Poured Trash & Recycling Pad*Mature Trees & Meticulous Landscaping. Just a Few MINUTES to Castle Rock’s Myriad of Amenities, Convenient Access to I-25 & Surrounded by Miles of Trails! .....as with all home purchases, buyers are advised to independently verify all info. including but not limited to; sq/ft.,features,lot size,taxes,hoa & metro district,permits & should seek the advice of appropriate professionals. The infor herein, though deemed reliable is not guaranteed. Showings Start Friday 4/4.
Listing Office: Keller Williams Advantage Realty LLC 
Essential Information
- MLS® #6420010
- Price$1,199,000
- Bedrooms5
- Bathrooms6.00
- Full Baths1
- Half Baths1
- Square Footage5,314
- Acres0.22
- Year Built2020
- TypeResidential
- Sub-TypeSingle Family Residence
- StyleUrban Contemporary
- StatusPending
Community Information
- Address1589 Gentle Rain Drive
- SubdivisionThe Meadows
- CityCastle Rock
- CountyDouglas
- StateCO
- Zip Code80109
Amenities
- Parking Spaces3
- ParkingFinished, Floor Coating
- # of Garages3
- ViewMountain(s)
Amenities
Clubhouse, Park, Playground, Pool, Trail(s)
Utilities
Electricity Connected, Natural Gas Connected
Interior
- HeatingForced Air
- CoolingCentral Air
- FireplaceYes
- # of Fireplaces1
- FireplacesFamily Room
- StoriesOne
Interior Features
Built-in Features, Ceiling Fan(s), Eat-in Kitchen, High Ceilings, Kitchen Island, Open Floorplan, Pantry, Primary Suite, Quartz Counters, Utility Sink, Walk-In Closet(s), Wet Bar
Appliances
Bar Fridge, Cooktop, Dishwasher, Disposal, Dryer, Freezer, Microwave, Oven, Refrigerator, Washer, Water Softener
Exterior
- Exterior FeaturesLighting
- RoofComposition
- FoundationSlab
Lot Description
Corner Lot, Landscaped, Level, Sprinklers In Front, Sprinklers In Rear
Windows
Double Pane Windows, Window Coverings
School Information
- DistrictDouglas RE-1
- ElementaryMeadow View
- MiddleCastle Rock
- HighCastle View
Additional Information
- Date ListedMarch 30th, 2025
Listing Details
Keller Williams Advantage Realty LLC
Office Contact
tim@timwadehomes.com,303-846-9233
 Terms and Conditions: The content relating to real estate for sale in this Web site comes in part from the Internet Data eXchange ("IDX") program of METROLIST, INC., DBA RECOLORADO® Real estate listings held by brokers other than RE/MAX Professionals are marked with the IDX Logo. This information is being provided for the consumers personal, non-commercial use and may not be used for any other purpose. All information subject to change and should be independently verified.
Terms and Conditions: The content relating to real estate for sale in this Web site comes in part from the Internet Data eXchange ("IDX") program of METROLIST, INC., DBA RECOLORADO® Real estate listings held by brokers other than RE/MAX Professionals are marked with the IDX Logo. This information is being provided for the consumers personal, non-commercial use and may not be used for any other purpose. All information subject to change and should be independently verified.
Copyright 2025 METROLIST, INC., DBA RECOLORADO® -- All Rights Reserved 6455 S. Yosemite St., Suite 500 Greenwood Village, CO 80111 USA
Listing information last updated on April 26th, 2025 at 10:18am MDT.







































