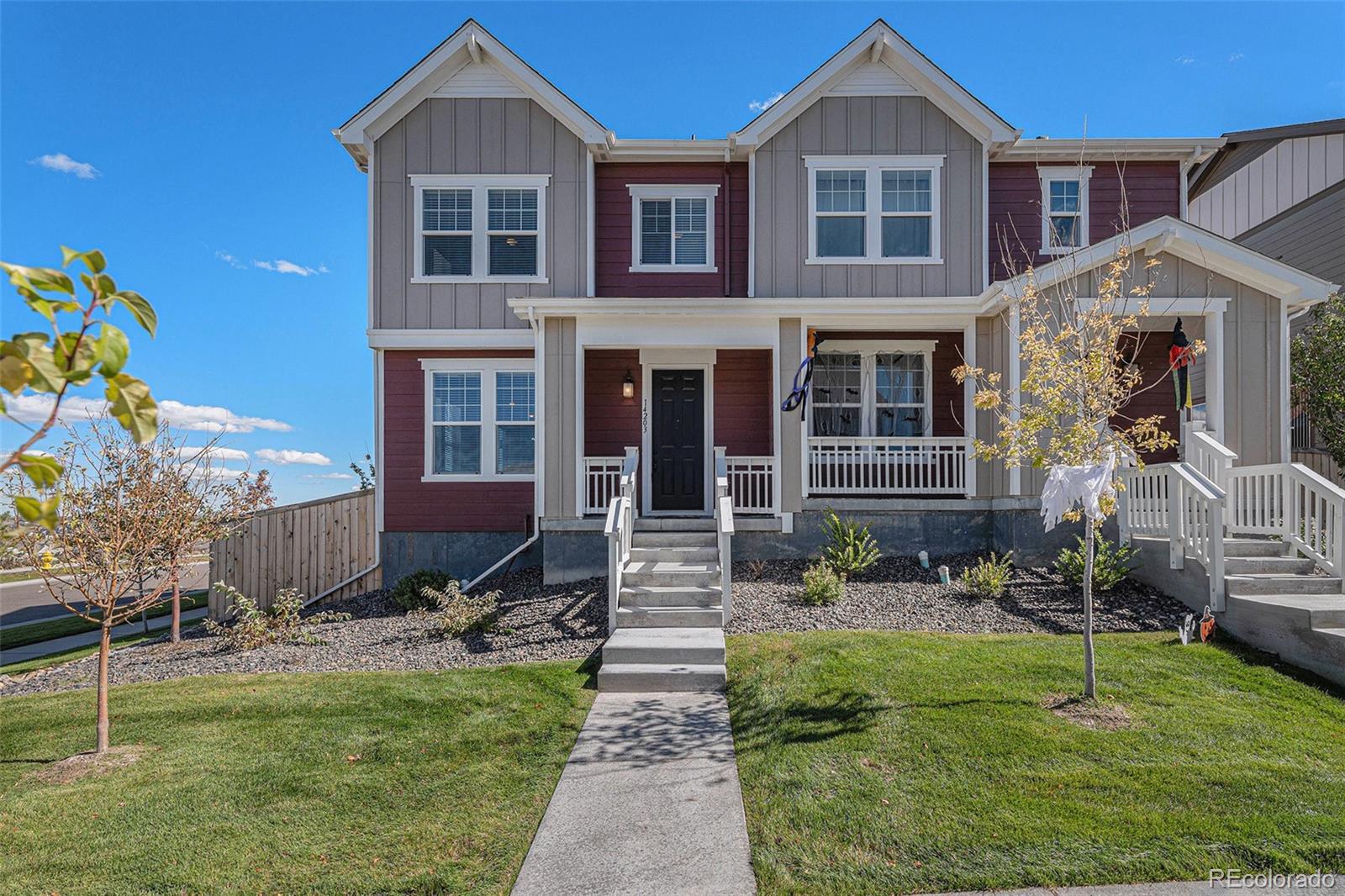Find us on...
Dashboard
- 3 Beds
- 3 Baths
- 1,740 Sqft
- .06 Acres
New Search X
14203 Hop Clover Trail
This modern two-story end-unit home offers fantastic curb appeal and a welcoming front porch that invites you right in. Inside, an open and airy layout creates a perfect balance of comfort and functionality. The spacious living room connects seamlessly to the impressive kitchen, complete with a large island, elegant quartz countertops, and abundant cabinetry for all your storage needs. Upstairs, a versatile loft provides endless possibilities—use it as a home office, playroom, or cozy retreat. The primary suite features generous space and a large walk-in closet, offering both comfort and convenience. Additional highlights include an unfinished basement ready for your personal touch and a private, fenced side yard ideal for pets, gardening, or outdoor dining. Move-in ready and situated in a great neighborhood, this home delivers the perfect combination of style, space, and easy living! ** Click the Virtual Tour link to view the 3D walkthrough to see the full view of this gorgeous home ** /// **** Orchard Mortgage, LLC, is offering a 2-1 buydown and subsequent no fee refinances to Buyers of this property who are approved by and use Orchard Mortgage for financing. Some restrictions will apply ****
Listing Office: Orchard Brokerage LLC 
Essential Information
- MLS® #6420240
- Price$520,000
- Bedrooms3
- Bathrooms3.00
- Full Baths2
- Half Baths1
- Square Footage1,740
- Acres0.06
- Year Built2023
- TypeResidential
- Sub-TypeSingle Family Residence
- StyleContemporary
- StatusPending
Community Information
- Address14203 Hop Clover Trail
- SubdivisionTrails at Crowfoot
- CityParker
- CountyDouglas
- StateCO
- Zip Code80134
Amenities
- Parking Spaces2
- ParkingDry Walled
- # of Garages2
Amenities
Playground, Pool, Tennis Court(s)
Utilities
Electricity Connected, Natural Gas Connected, Phone Available
Interior
- HeatingFloor Furnace
- CoolingCentral Air
- StoriesTwo
Interior Features
Ceiling Fan(s), Quartz Counters, Smart Thermostat, Smoke Free, Solid Surface Counters, Walk-In Closet(s)
Appliances
Dishwasher, Disposal, Dryer, Gas Water Heater, Microwave, Range, Refrigerator, Sump Pump
Exterior
- Exterior FeaturesPrivate Yard
- Lot DescriptionCorner Lot
- WindowsDouble Pane Windows
- RoofComposition
- FoundationConcrete Perimeter, Slab
School Information
- DistrictDouglas RE-1
- ElementaryNortheast
- MiddleSagewood
- HighPonderosa
Additional Information
- Date ListedOctober 18th, 2025
- ZoningRES
Listing Details
 Orchard Brokerage LLC
Orchard Brokerage LLC
 Terms and Conditions: The content relating to real estate for sale in this Web site comes in part from the Internet Data eXchange ("IDX") program of METROLIST, INC., DBA RECOLORADO® Real estate listings held by brokers other than RE/MAX Professionals are marked with the IDX Logo. This information is being provided for the consumers personal, non-commercial use and may not be used for any other purpose. All information subject to change and should be independently verified.
Terms and Conditions: The content relating to real estate for sale in this Web site comes in part from the Internet Data eXchange ("IDX") program of METROLIST, INC., DBA RECOLORADO® Real estate listings held by brokers other than RE/MAX Professionals are marked with the IDX Logo. This information is being provided for the consumers personal, non-commercial use and may not be used for any other purpose. All information subject to change and should be independently verified.
Copyright 2025 METROLIST, INC., DBA RECOLORADO® -- All Rights Reserved 6455 S. Yosemite St., Suite 500 Greenwood Village, CO 80111 USA
Listing information last updated on October 26th, 2025 at 12:33am MDT.




































