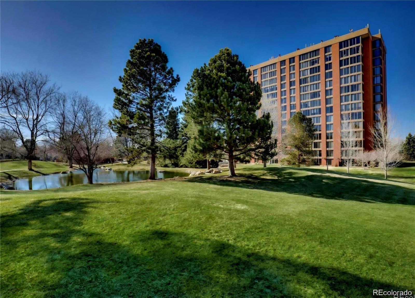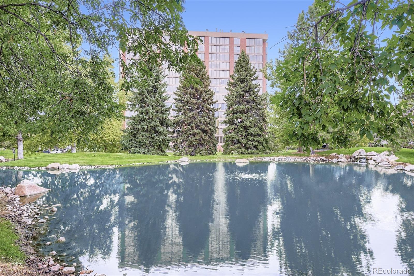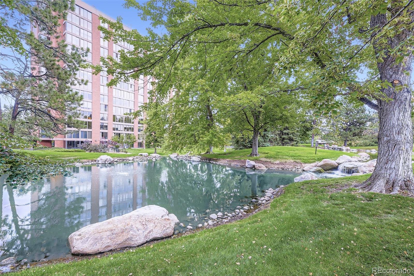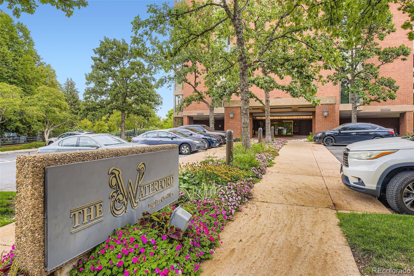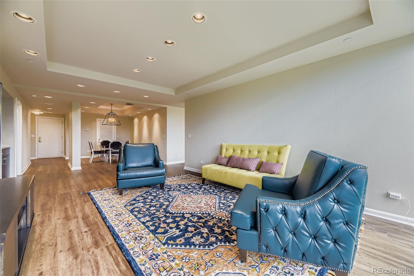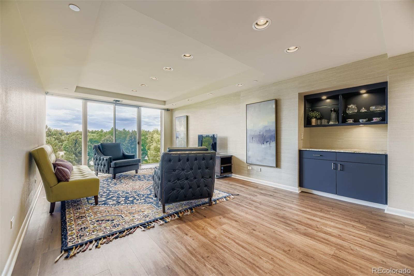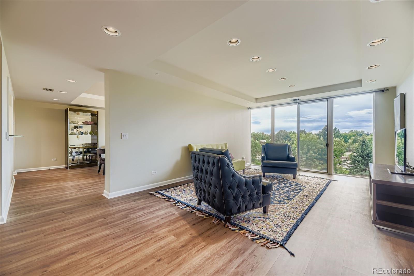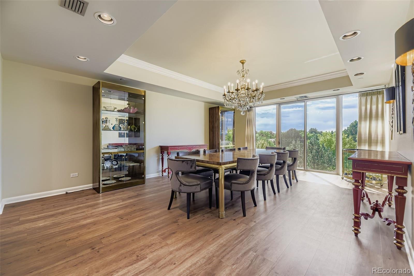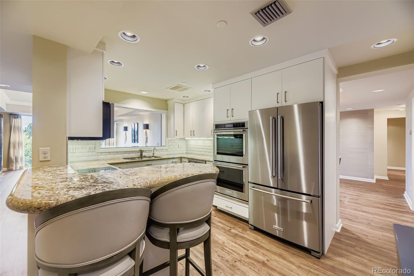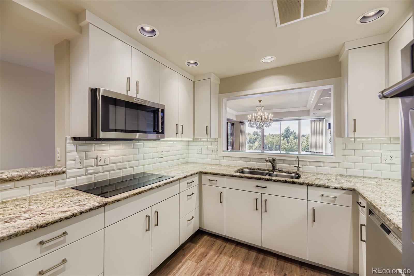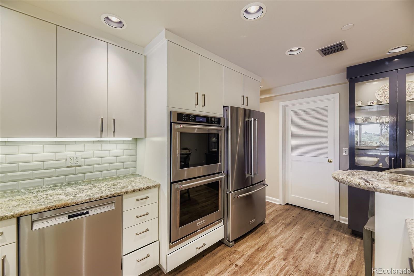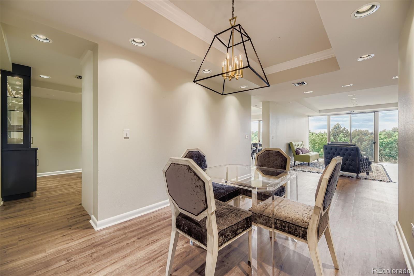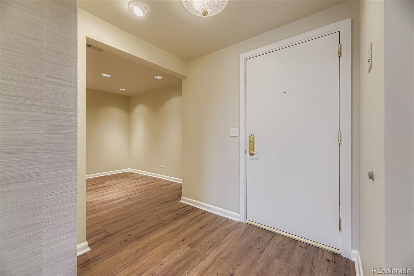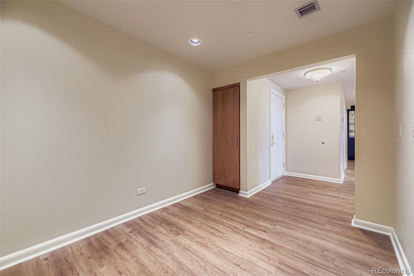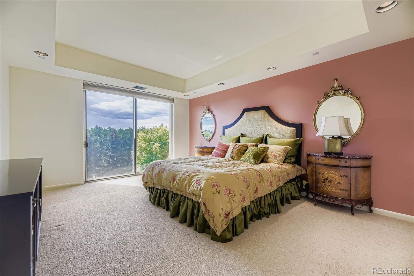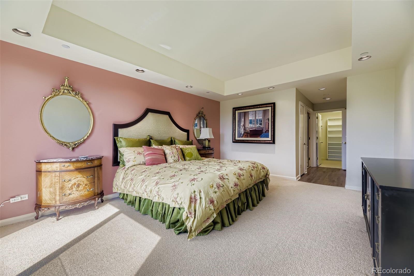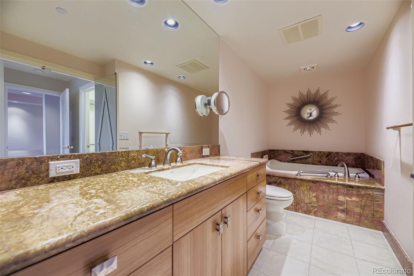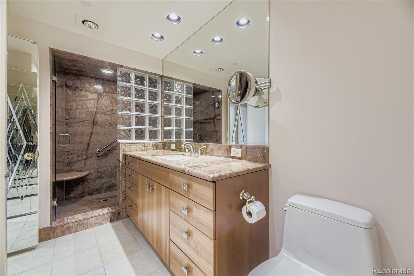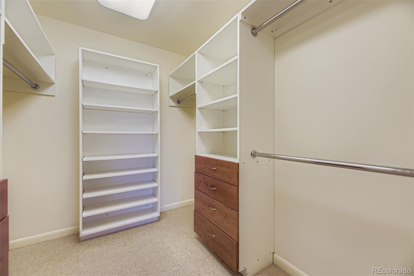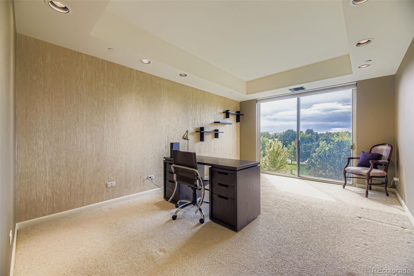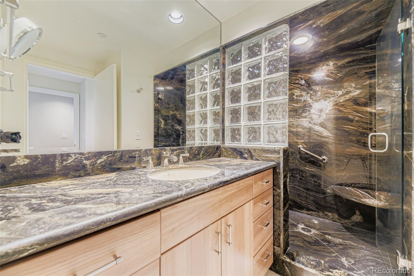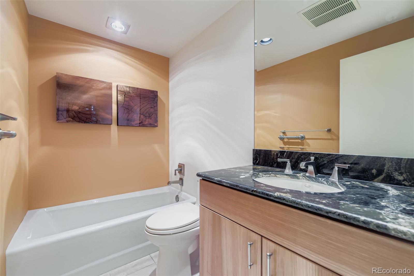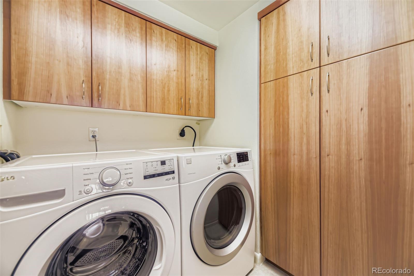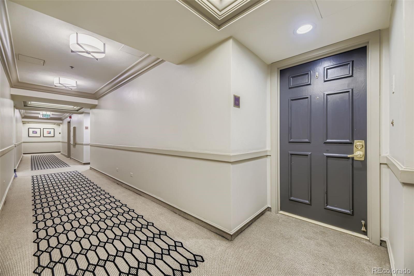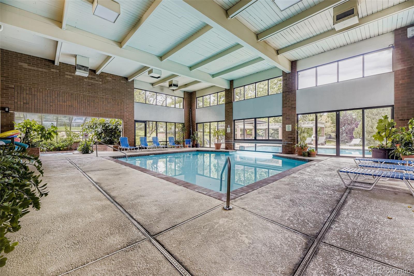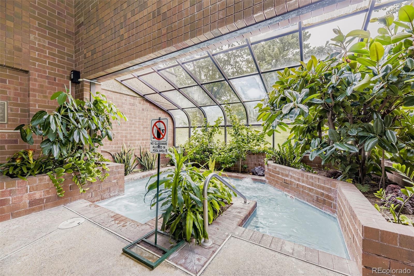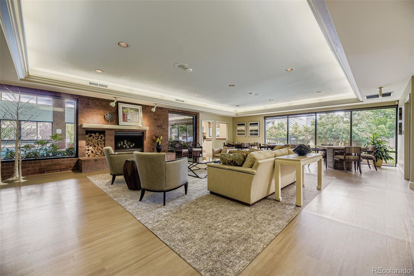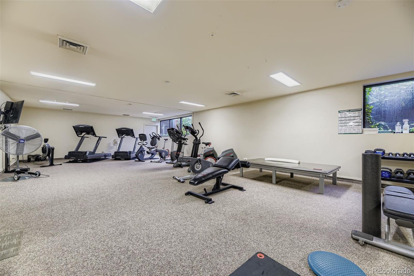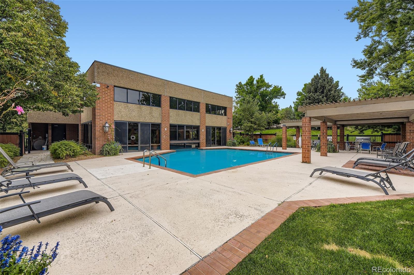Find us on...
Dashboard
- $630k Price
- 2 Beds
- 2 Baths
- 2,377 Sqft
New Search X
1900 E Girard Place 606
Beautiful well appointed home in the luxurious Waterford Condominiums! This updated home has contemporary LVT flooring throughout the entry, kitchen, living and dining rooms. The high ceilings with full floor to ceiling windows enhance panoramic southern and western views that also include the lake, park and beautiful sunrise and sunsets. The living room is a comfortable space for relaxing while watching tv or enjoying a quiet area to read a book and enjoy the views. There is also a bar area and an adjacent informal eating space. The kitchen has slab granite countertops, glass tile backsplash, white 42 inch cabinets, double ovens, a smooth cooktop, microwave oven, refrigerator, and a Bosch dishwasher. There is an expansive formal dining room next to the kitchen with room to seat everyone for those family dinners together. The primary bedroom has a walk-in closet, linen closet, and its own primary bath with both a shower and separate jetted tub, slab granite countertops and tile floors. The second bedroom suite has a walk-in closet and its own bath also with separate fully tiled, shower and tub. There is also a den off of the entry that can also function well as an office or study. This home has two reserved parking spaces in the underground garage (207 & 208) and two separate storage units (A68 & A69) on level B2. The amenities at Waterford are top notch and speak for themselves with heated indoor and outdoor pools, tennis, 24 hour security guard, concierge, secure package delivery, fitness centers, clubhouse, steam rooms, gas grills, and guest rental suites. Enjoy the social activities including holiday parties, and happy hours. This location is ideal just minutes to Cherry Creek, Downtown and shopping. Make this lovely home yours and enjoy the luxury of the Waterford!
Listing Office: MB Cohn & Assoc 
Essential Information
- MLS® #6420609
- Price$630,000
- Bedrooms2
- Bathrooms2.00
- Full Baths2
- Square Footage2,377
- Acres0.00
- Year Built1982
- TypeResidential
- Sub-TypeCondominium
- StyleUrban Contemporary
- StatusActive
Community Information
- Address1900 E Girard Place 606
- SubdivisionCherry Hills
- CityEnglewood
- CountyArapahoe
- StateCO
- Zip Code80113
Amenities
- Parking Spaces2
- # of Garages2
- ViewCity, Meadow
- Is WaterfrontYes
- WaterfrontLake Front
- Has PoolYes
- PoolOutdoor Pool
Amenities
Bike Storage, Clubhouse, Elevator(s), Fitness Center, Front Desk, Garden Area, On Site Management, Park, Parking, Pool, Security, Spa/Hot Tub, Storage, Tennis Court(s)
Utilities
Cable Available, Electricity Available, Electricity Connected, Internet Access (Wired), Natural Gas Available
Parking
Concrete, Heated Driveway, Electric Vehicle Charging Station(s), Exterior Access Door, Heated Garage, Oversized Door, Underground
Interior
- HeatingForced Air, Natural Gas
- CoolingCentral Air
- StoriesOne
Interior Features
Granite Counters, High Speed Internet, No Stairs, Primary Suite, Smoke Free, Solid Surface Counters, Walk-In Closet(s)
Appliances
Cooktop, Dishwasher, Disposal, Double Oven, Dryer, Microwave, Refrigerator, Washer
Exterior
- Lot DescriptionGreenbelt, Meadow
- WindowsWindow Coverings
- RoofComposition
School Information
- DistrictCherry Creek 5
- ElementaryCherry Hills Village
- MiddleWest
- HighCherry Creek
Additional Information
- Date ListedSeptember 15th, 2025
Listing Details
 MB Cohn & Assoc
MB Cohn & Assoc
 Terms and Conditions: The content relating to real estate for sale in this Web site comes in part from the Internet Data eXchange ("IDX") program of METROLIST, INC., DBA RECOLORADO® Real estate listings held by brokers other than RE/MAX Professionals are marked with the IDX Logo. This information is being provided for the consumers personal, non-commercial use and may not be used for any other purpose. All information subject to change and should be independently verified.
Terms and Conditions: The content relating to real estate for sale in this Web site comes in part from the Internet Data eXchange ("IDX") program of METROLIST, INC., DBA RECOLORADO® Real estate listings held by brokers other than RE/MAX Professionals are marked with the IDX Logo. This information is being provided for the consumers personal, non-commercial use and may not be used for any other purpose. All information subject to change and should be independently verified.
Copyright 2025 METROLIST, INC., DBA RECOLORADO® -- All Rights Reserved 6455 S. Yosemite St., Suite 500 Greenwood Village, CO 80111 USA
Listing information last updated on December 30th, 2025 at 5:20pm MST.

