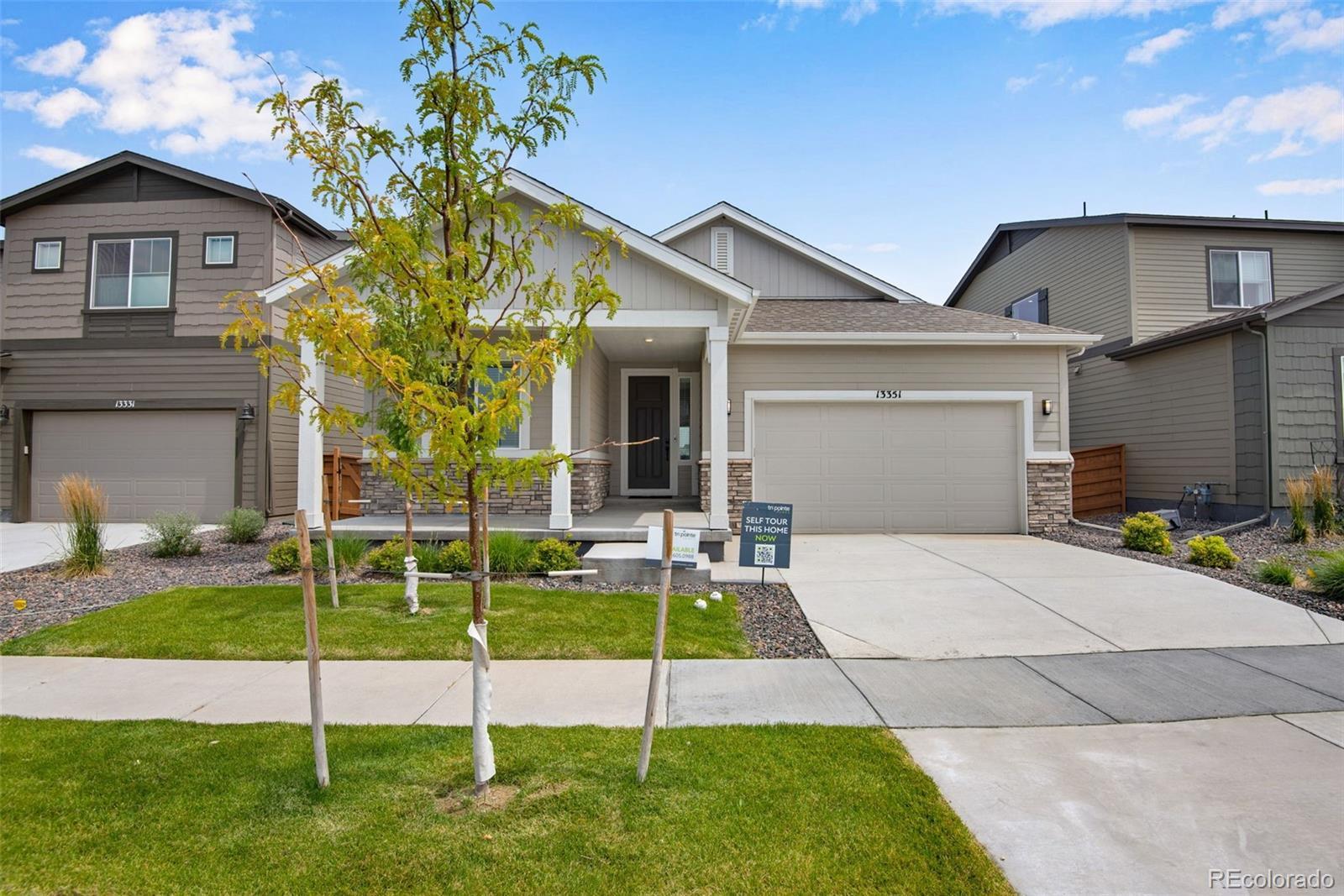Find us on...
Dashboard
- 3 Beds
- 3 Baths
- 2,705 Sqft
- .13 Acres
New Search X
13351 E 100th Place
Imagine stepping into a home where every detail reflects quality and thoughtful design. With special financing incentives on our move-in ready homes, now's the perfect time to connect with our New Home Sales Advisors and discover the Tri Pointe Difference. From exceptional home designs and premium finishes to superior construction quality, you'll experience it all firsthand. This captivating single-story home offers an abundance of living space, including a finished garden-level basement that's ready for your personal touch. Picture yourself relaxing on your covered deck, overlooking a fully fenced backyard and expansive open space—it's the perfect backdrop for quiet mornings or lively gatherings. Throughout the home, white cabinetry creates a bright, cohesive, and effortlessly stylish aesthetic. On the main level, your luxurious primary suite is a true sanctuary. Indulge in the spa shower, enjoy the convenience of dual sinks, and appreciate the generous storage in your large walk-in closet. A dedicated study provides the ideal spot for work, hobbies, or simply a quiet retreat. Modern touches like a sleek fireplace and open vertical stair railing add a sophisticated, contemporary flair that elevates the entire home. The heart of this home is truly a culinary enthusiast's dream. The kitchen showcases pristine white cabinetry, gleaming white countertops, and a suite of stainless-steel Whirlpool appliances. Plus, a large island offers ample space for meal prep, casual dining, and entertaining, making it the perfect hub for everyday living and special occasions.
Listing Office: RE/MAX Professionals 
Essential Information
- MLS® #6420994
- Price$709,900
- Bedrooms3
- Bathrooms3.00
- Full Baths2
- Square Footage2,705
- Acres0.13
- Year Built2024
- TypeResidential
- Sub-TypeSingle Family Residence
- StyleContemporary, Traditional
- StatusActive
Community Information
- Address13351 E 100th Place
- SubdivisionReunion
- CityCommerce City
- CountyAdams
- StateCO
- Zip Code80022
Amenities
- Parking Spaces2
- Parking220 Volts, Concrete
- # of Garages2
Amenities
Clubhouse, Laundry, Park, Parking, Playground, Pond Seasonal, Pool, Trail(s)
Utilities
Electricity Connected, Natural Gas Connected
Interior
- HeatingForced Air
- CoolingCentral Air
- FireplaceYes
- # of Fireplaces1
- FireplacesGreat Room
- StoriesOne
Interior Features
Built-in Features, Eat-in Kitchen, Kitchen Island, Open Floorplan, Pantry, Primary Suite, Quartz Counters, Walk-In Closet(s)
Appliances
Dishwasher, Disposal, Double Oven, Dryer, Microwave, Range, Refrigerator, Sump Pump, Washer
Exterior
- RoofComposition
Exterior Features
Lighting, Private Yard, Rain Gutters
Lot Description
Landscaped, Sprinklers In Front
Windows
Double Pane Windows, Window Coverings
School Information
- DistrictSchool District 27-J
- ElementaryReunion
- MiddleOtho Stuart
- HighPrairie View
Additional Information
- Date ListedOctober 28th, 2024
- ZoningResidential
Listing Details
 RE/MAX Professionals
RE/MAX Professionals
 Terms and Conditions: The content relating to real estate for sale in this Web site comes in part from the Internet Data eXchange ("IDX") program of METROLIST, INC., DBA RECOLORADO® Real estate listings held by brokers other than RE/MAX Professionals are marked with the IDX Logo. This information is being provided for the consumers personal, non-commercial use and may not be used for any other purpose. All information subject to change and should be independently verified.
Terms and Conditions: The content relating to real estate for sale in this Web site comes in part from the Internet Data eXchange ("IDX") program of METROLIST, INC., DBA RECOLORADO® Real estate listings held by brokers other than RE/MAX Professionals are marked with the IDX Logo. This information is being provided for the consumers personal, non-commercial use and may not be used for any other purpose. All information subject to change and should be independently verified.
Copyright 2025 METROLIST, INC., DBA RECOLORADO® -- All Rights Reserved 6455 S. Yosemite St., Suite 500 Greenwood Village, CO 80111 USA
Listing information last updated on June 17th, 2025 at 2:48am MDT.







































