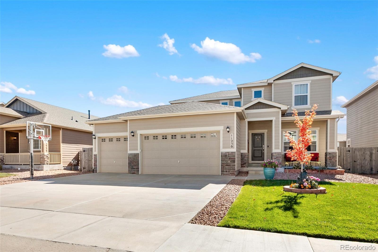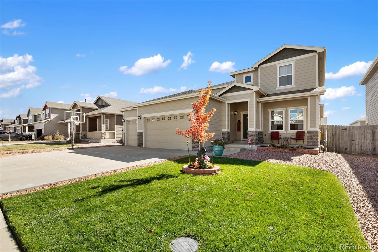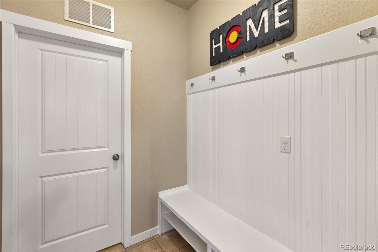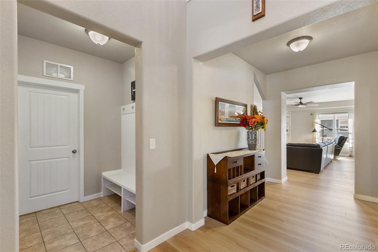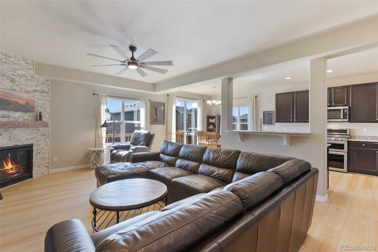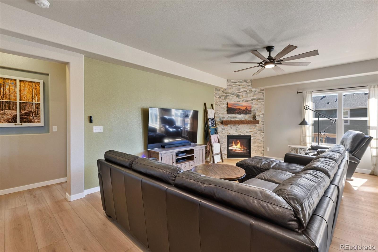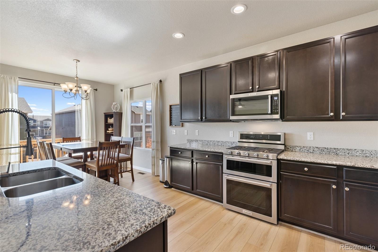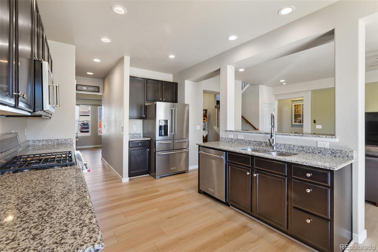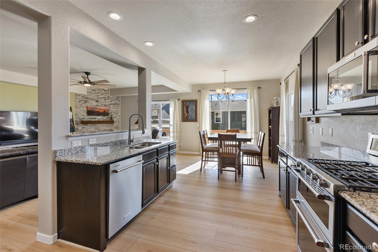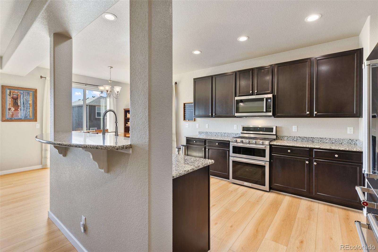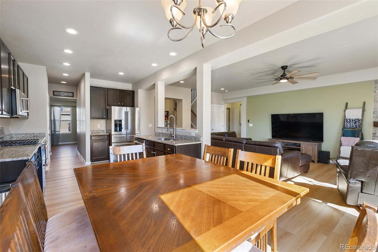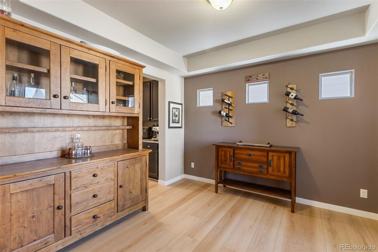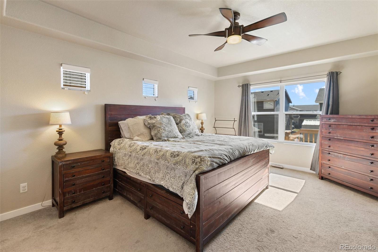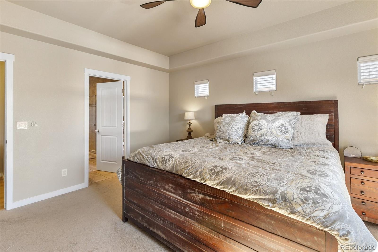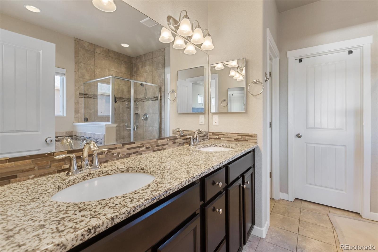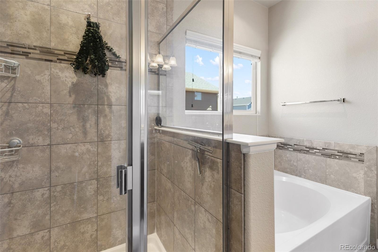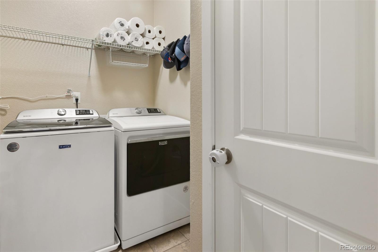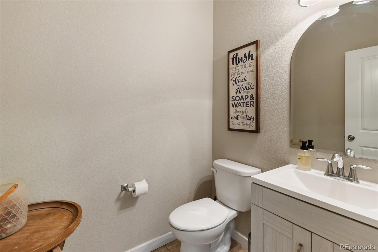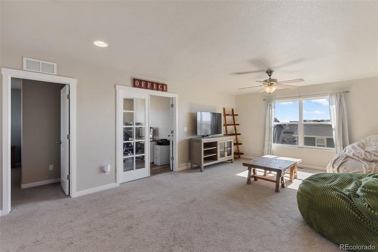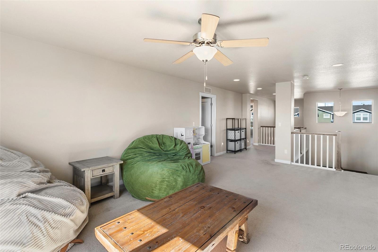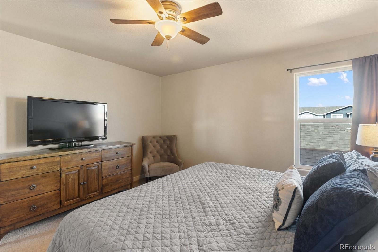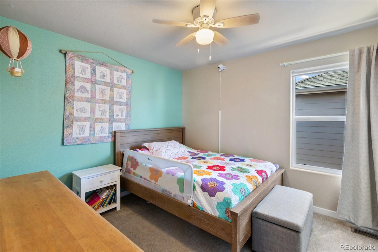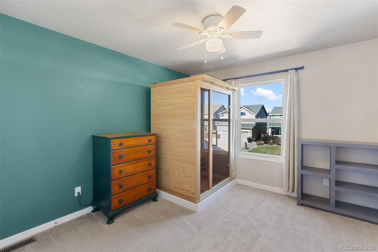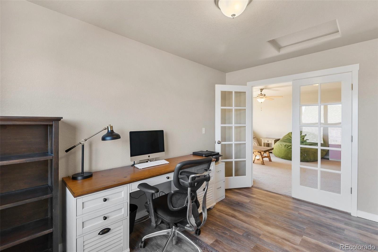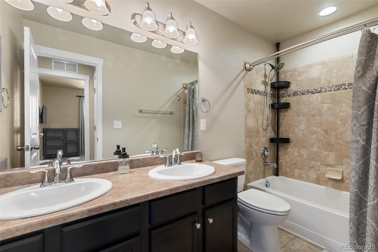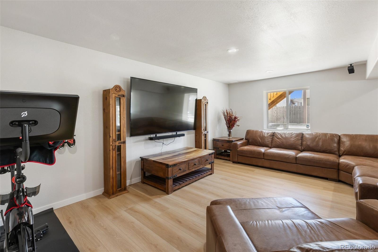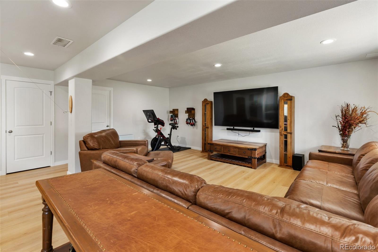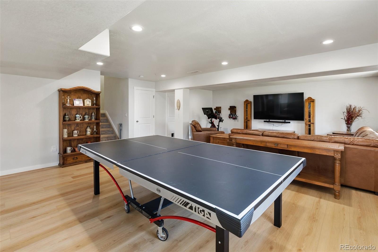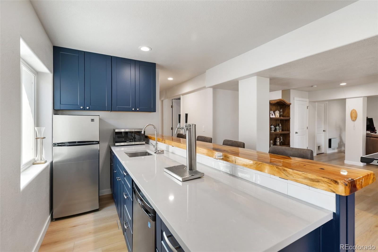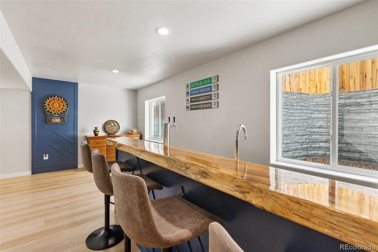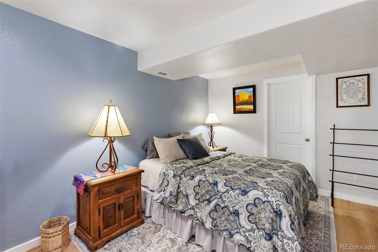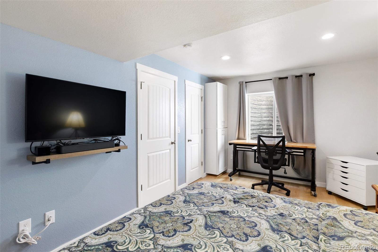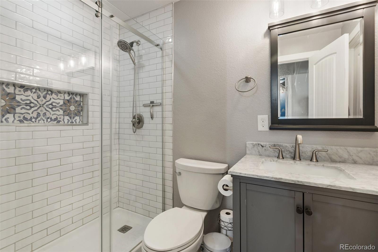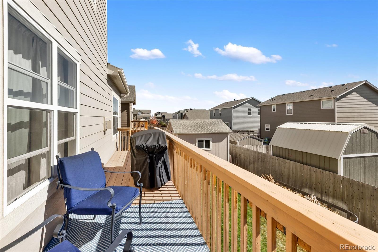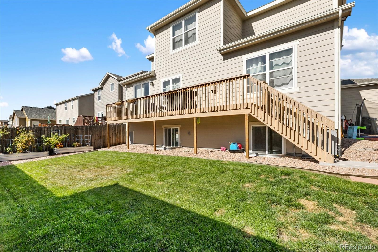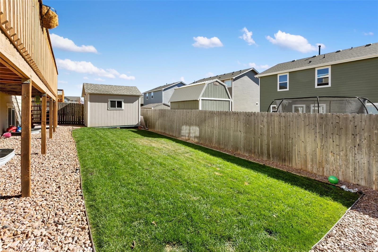Find us on...
Dashboard
- 5 Beds
- 4 Baths
- 4,141 Sqft
- .15 Acres
New Search X
11250 Scenic Brush Drive
Immaculate home with exceptional features and over 4,350 Sq Ft! This stunning home offers a perfect blend of style and functionality. Featuring a spacious basement with a wet bar and beer taps—ideal for entertaining. The expansive media and gaming room provides the ultimate space for family fun, while the huge storage room ensures you have all the space you need for organization. An open-concept floor plan on the main level is complete with a fireplace in the living room and a well-appointed kitchen with granite countertops and a pantry. A mud room at the entry from the garage provides a great space to keep the outdoor mess from tracking in. The primary bedroom on the main level includes a 5-piece bath and a walk-in closet, ensuring room for everyone's belongings or routine. This home also includes a separate dining space for formal occasions and an inviting entryway to welcome guests. LVP flooring throughout the home adds both elegance and durability. Upstairs, retreat to the loft, with an additional 3 bedrooms, a full bath, and a designated office space. Outside, you'll find a fenced and landscaped backyard that is ideal for kids, offering a safe and private space to play and entertain, or utilize the built-in basketball hoop out front. A 3-car garage also provides ample space for storage, cars, space to create a workshop, or enjoy other hobbies. Don't miss the opportunity to make this your new home!
Listing Office: Coldwell Banker Beyond 
Essential Information
- MLS® #6425122
- Price$575,000
- Bedrooms5
- Bathrooms4.00
- Full Baths2
- Half Baths1
- Square Footage4,141
- Acres0.15
- Year Built2016
- TypeResidential
- Sub-TypeSingle Family Residence
- StatusActive
Community Information
- Address11250 Scenic Brush Drive
- CityPeyton
- CountyEl Paso
- StateCO
- Zip Code80831
Subdivision
Scenic View at Paintbrush Hills
Amenities
- Parking Spaces3
- ParkingConcrete
- # of Garages3
Utilities
Electricity Connected, Natural Gas Connected
Interior
- HeatingForced Air, Natural Gas
- CoolingCentral Air, Other
- FireplaceYes
- # of Fireplaces1
- FireplacesGas, Insert, Living Room
- StoriesTwo
Interior Features
Ceiling Fan(s), Entrance Foyer, Five Piece Bath, Granite Counters, Open Floorplan, Pantry, Walk-In Closet(s), Wet Bar
Appliances
Dishwasher, Disposal, Humidifier, Microwave, Oven, Range, Refrigerator
Exterior
- Lot DescriptionLandscaped, Level
- RoofComposition
- FoundationSlab
School Information
- DistrictDistrict 49
- ElementaryBennett Ranch
- MiddleFalcon
- HighFalcon
Additional Information
- Date ListedOctober 24th, 2025
- ZoningRS-5000
Listing Details
 Coldwell Banker Beyond
Coldwell Banker Beyond
 Terms and Conditions: The content relating to real estate for sale in this Web site comes in part from the Internet Data eXchange ("IDX") program of METROLIST, INC., DBA RECOLORADO® Real estate listings held by brokers other than RE/MAX Professionals are marked with the IDX Logo. This information is being provided for the consumers personal, non-commercial use and may not be used for any other purpose. All information subject to change and should be independently verified.
Terms and Conditions: The content relating to real estate for sale in this Web site comes in part from the Internet Data eXchange ("IDX") program of METROLIST, INC., DBA RECOLORADO® Real estate listings held by brokers other than RE/MAX Professionals are marked with the IDX Logo. This information is being provided for the consumers personal, non-commercial use and may not be used for any other purpose. All information subject to change and should be independently verified.
Copyright 2025 METROLIST, INC., DBA RECOLORADO® -- All Rights Reserved 6455 S. Yosemite St., Suite 500 Greenwood Village, CO 80111 USA
Listing information last updated on December 27th, 2025 at 10:33am MST.

