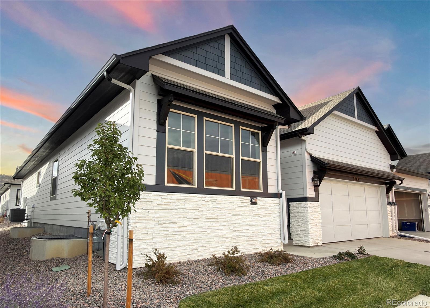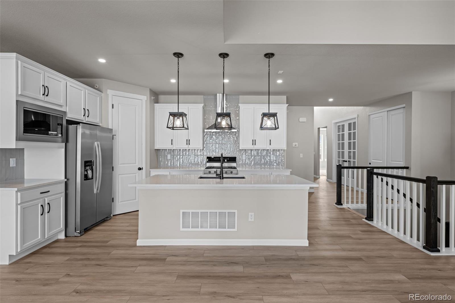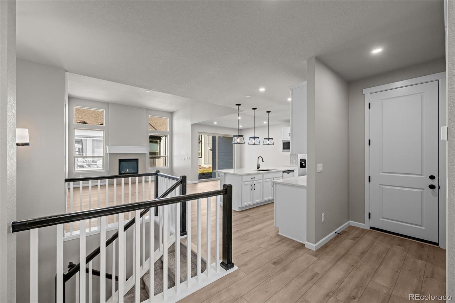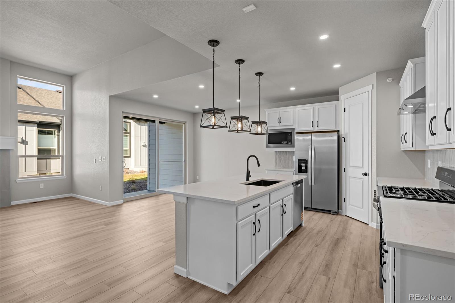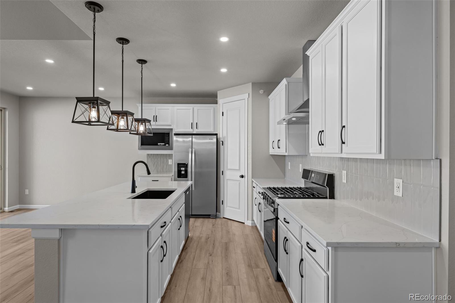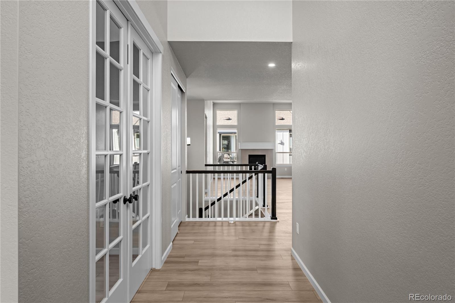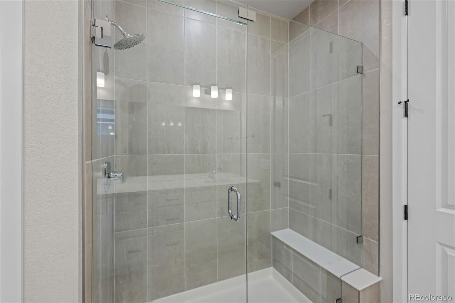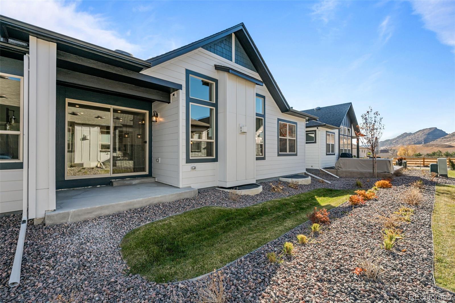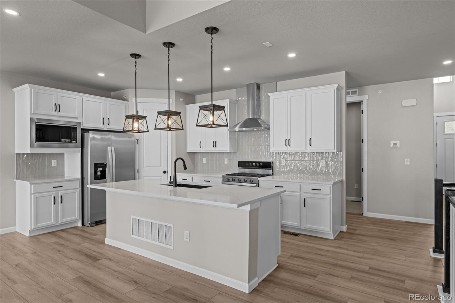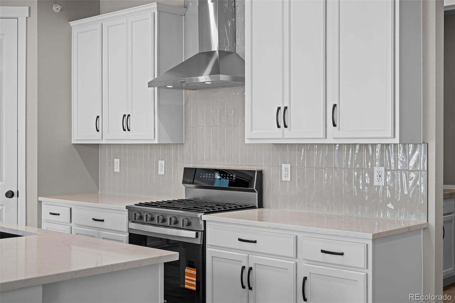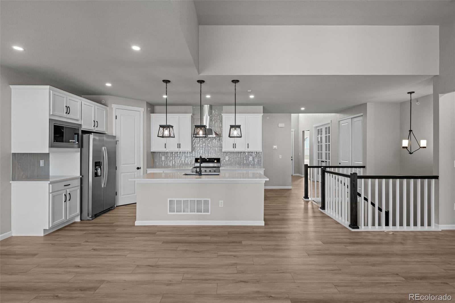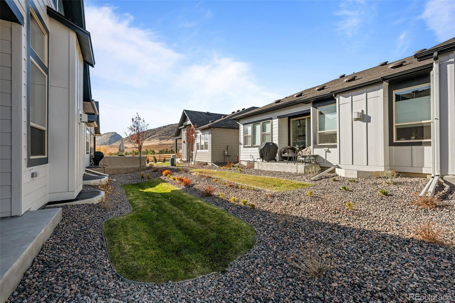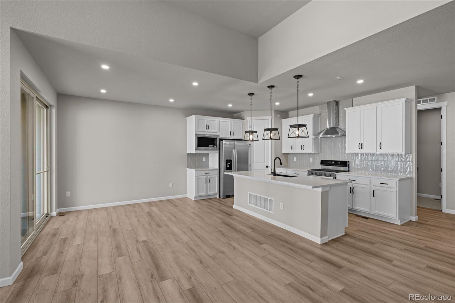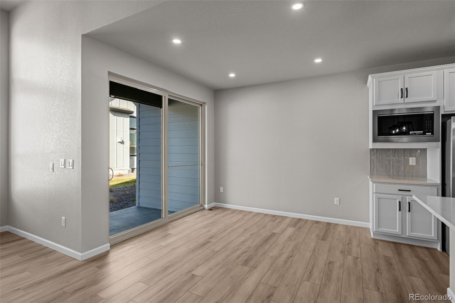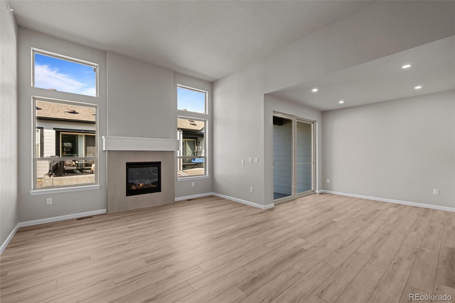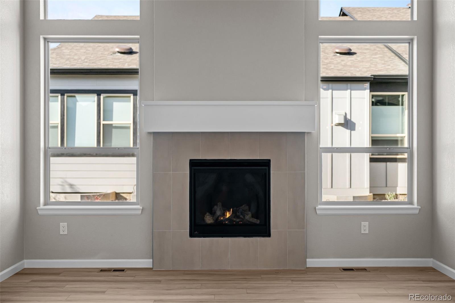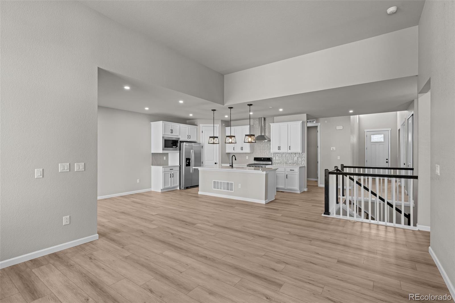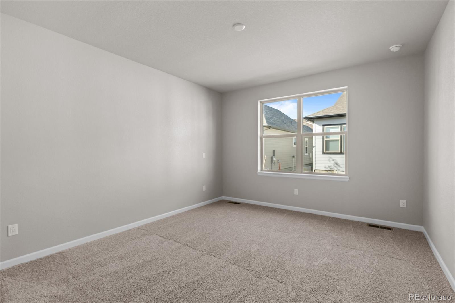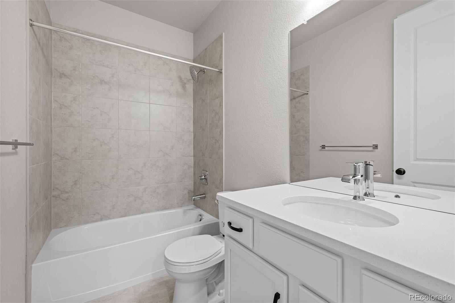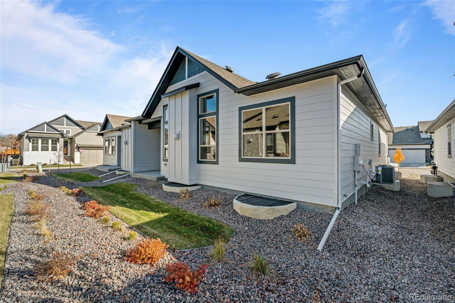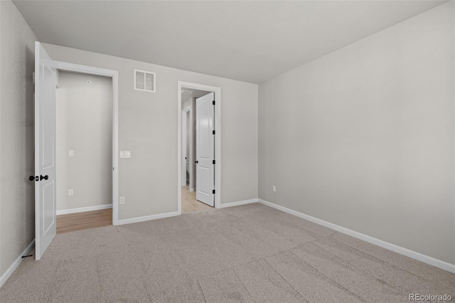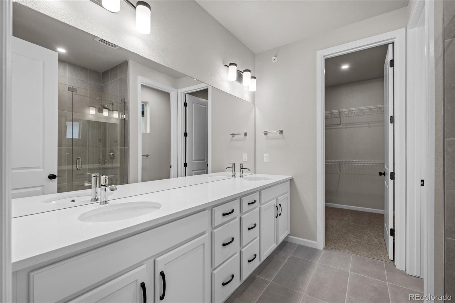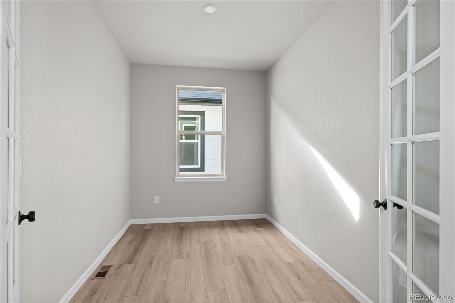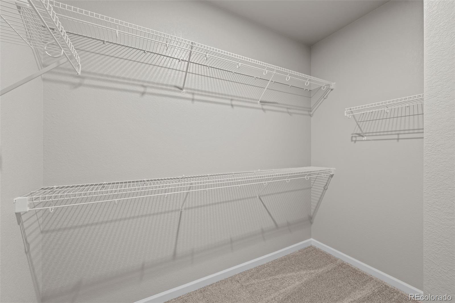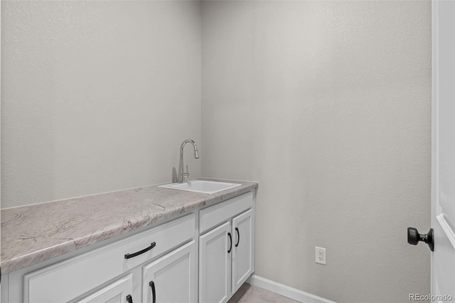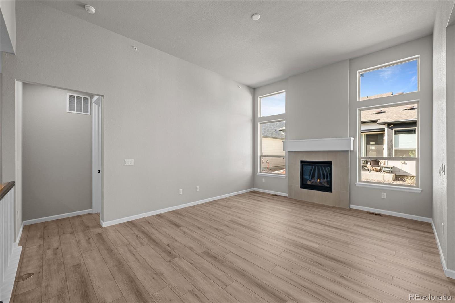Find us on...
Dashboard
- 2 Beds
- 2 Baths
- 1,618 Sqft
- .09 Acres
New Search X
8287 S Quail Street
**Ready Now! Price Reduced from $812,921*** Discover the charm of low-maintenance ranch-style living in the highly sought-after Ken Caryl neighborhood. This exceptional Ponderosa plan offers a bright, open layout with 2 spacious bedrooms, a dedicated study, and approx 8' interior doors that enhance the sense of space and flow. Enjoy a canopy-style kitchen, cozy fireplace, and a living room slider that brings in natural light and connects seamlessly to the outdoors. The unfinished basement provides a generous canvas for your creativity—whether you envision a home gym, media room, or extra storage. A spacious 2-car garage offers ample space for vehicles and gear, while the backyard showcases stunning views of the foothills, perfect for relaxing or entertaining. With approx 1,618 square feet on the main level, there’s plenty of room to host guests or unwind in comfort. Plus, front and backyard landscaping and mowing are included through the Metro District—giving you more time to enjoy your home and surroundings. This home is complete and ready for immediate move-in! Property tax amount shown is land-only and/or estimated amount by county vs. the actual future amount for the completed home. *Photos may be of model or rendering and not the actual property. Property tax amount shown is land-only and/or estimated amount by county vs. the actual future amount for the completed home. Ask Builder to confirm current incentives that may apply to your particular purchase contract. The information herein, though deemed reliable is not guaranteed.
Listing Office: Keller Williams Advantage Realty LLC 
Essential Information
- MLS® #6426423
- Price$767,900
- Bedrooms2
- Bathrooms2.00
- Full Baths1
- Square Footage1,618
- Acres0.09
- Year Built2025
- TypeResidential
- Sub-TypeSingle Family Residence
- StyleUrban Contemporary
- StatusActive
Community Information
- Address8287 S Quail Street
- SubdivisionThe Villas at Ken Caryl
- CityLittleton
- CountyJefferson
- StateCO
- Zip Code80127
Amenities
- Parking Spaces2
- ParkingConcrete
- # of Garages2
Utilities
Electricity Connected, Natural Gas Connected
Interior
- HeatingForced Air
- CoolingCentral Air
- FireplaceYes
- # of Fireplaces1
- FireplacesGas, Great Room
- StoriesOne
Interior Features
Eat-in Kitchen, High Ceilings, Kitchen Island, Open Floorplan, Pantry, Primary Suite, Vaulted Ceiling(s), Walk-In Closet(s), Wet Bar
Appliances
Dishwasher, Disposal, Microwave, Oven, Range
Exterior
- Lot DescriptionLandscaped, Master Planned
- WindowsDouble Pane Windows
- RoofComposition
- FoundationSlab
School Information
- DistrictJefferson County R-1
- ElementaryShaffer
- MiddleFalcon Bluffs
- HighChatfield
Additional Information
- Date ListedOctober 28th, 2025
Listing Details
Keller Williams Advantage Realty LLC
 Terms and Conditions: The content relating to real estate for sale in this Web site comes in part from the Internet Data eXchange ("IDX") program of METROLIST, INC., DBA RECOLORADO® Real estate listings held by brokers other than RE/MAX Professionals are marked with the IDX Logo. This information is being provided for the consumers personal, non-commercial use and may not be used for any other purpose. All information subject to change and should be independently verified.
Terms and Conditions: The content relating to real estate for sale in this Web site comes in part from the Internet Data eXchange ("IDX") program of METROLIST, INC., DBA RECOLORADO® Real estate listings held by brokers other than RE/MAX Professionals are marked with the IDX Logo. This information is being provided for the consumers personal, non-commercial use and may not be used for any other purpose. All information subject to change and should be independently verified.
Copyright 2025 METROLIST, INC., DBA RECOLORADO® -- All Rights Reserved 6455 S. Yosemite St., Suite 500 Greenwood Village, CO 80111 USA
Listing information last updated on December 19th, 2025 at 11:04pm MST.

