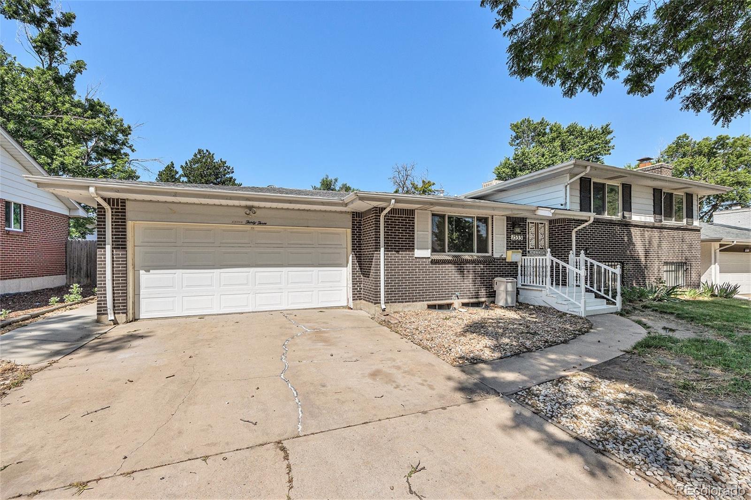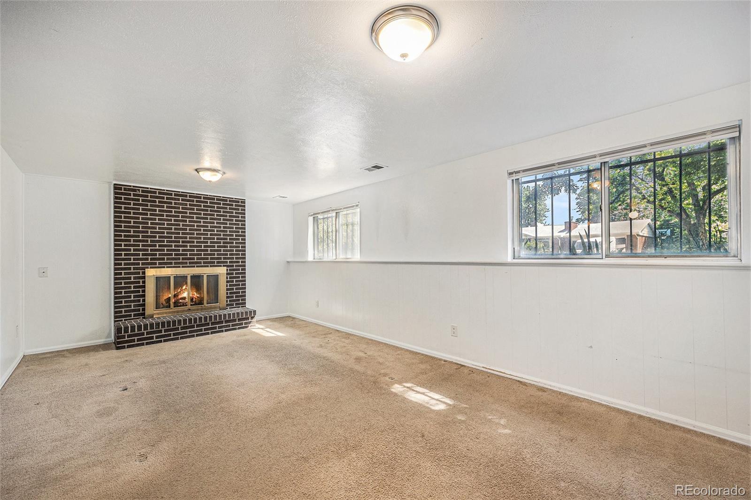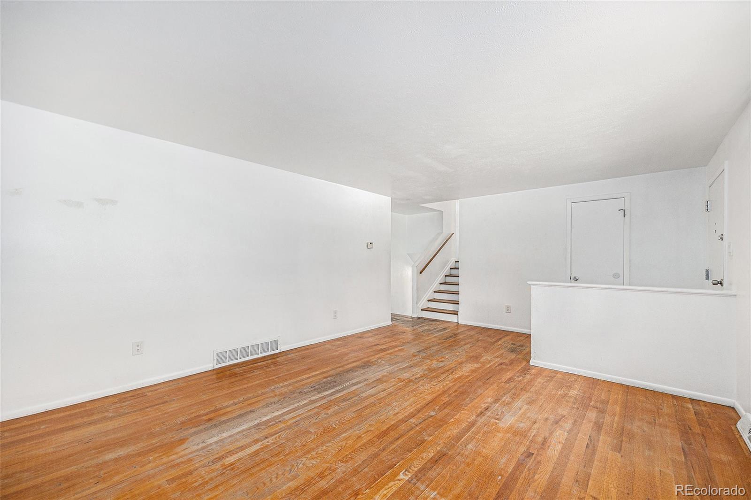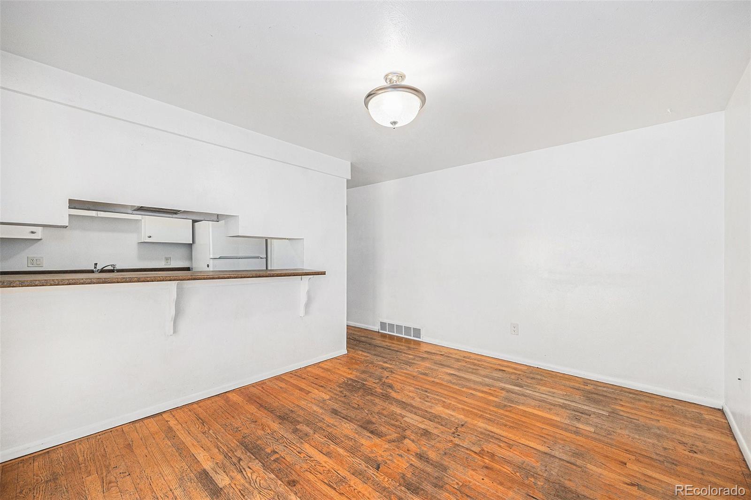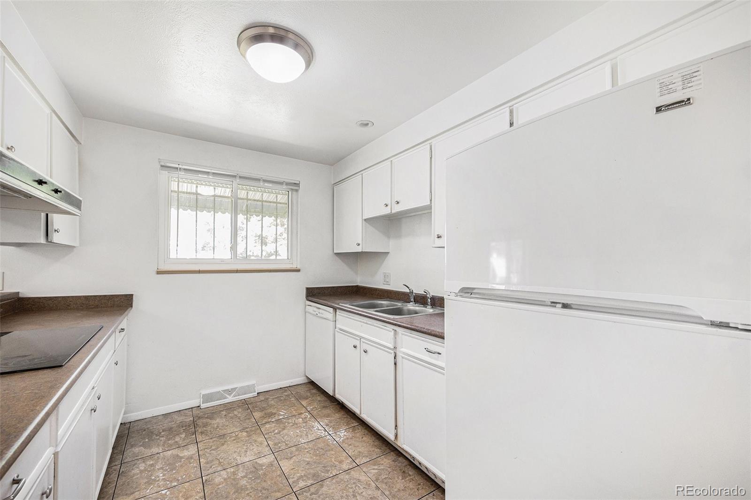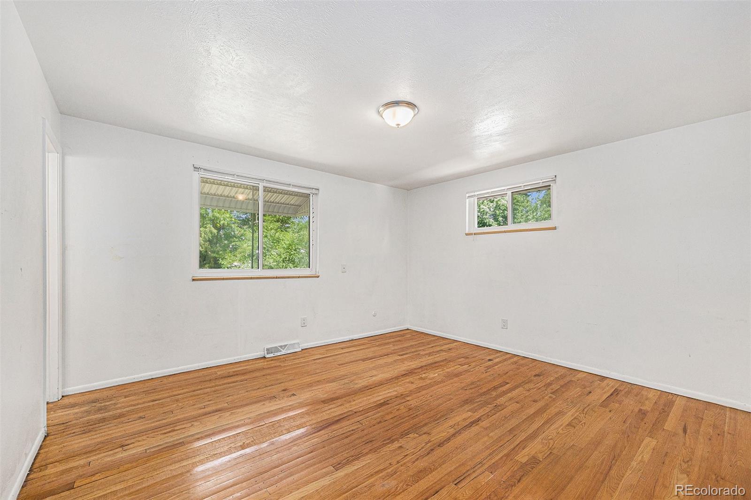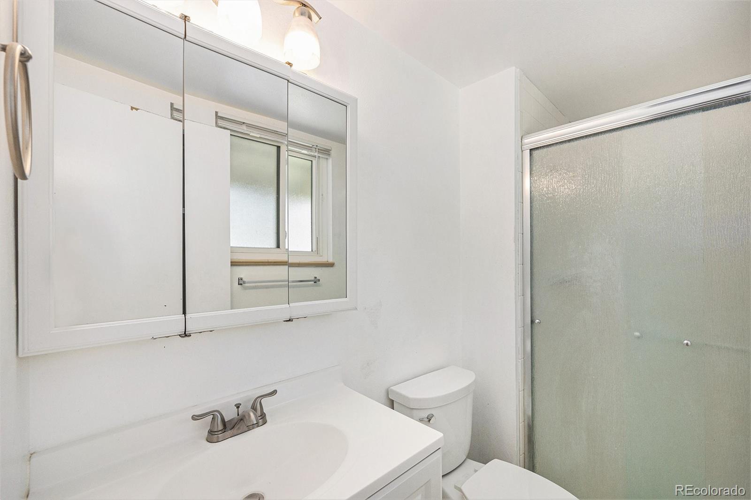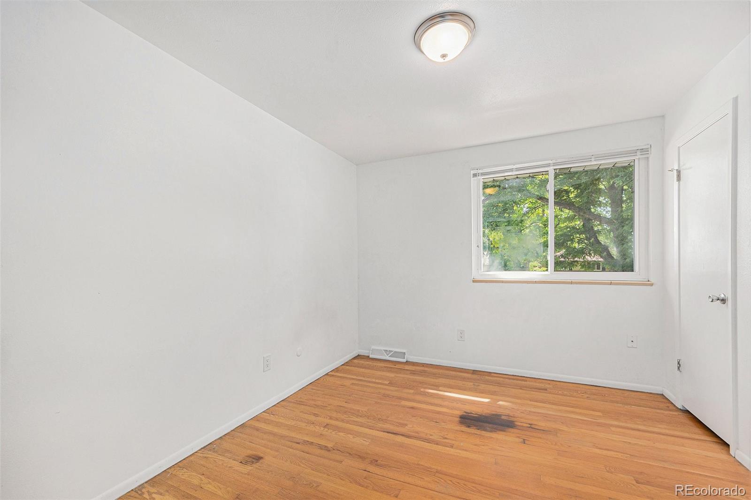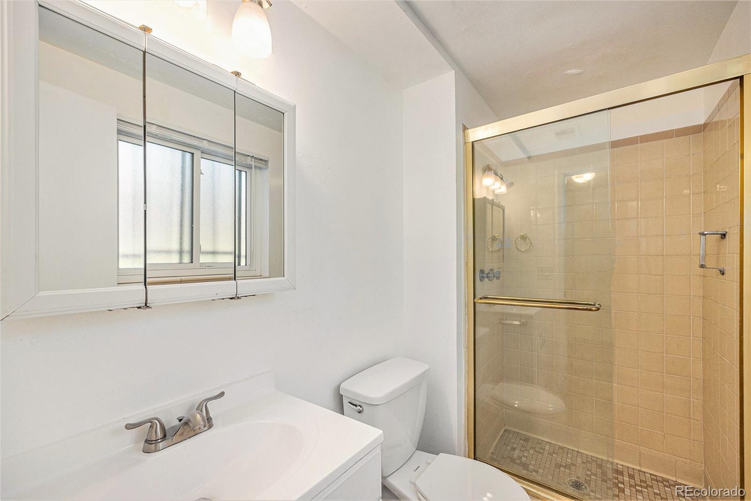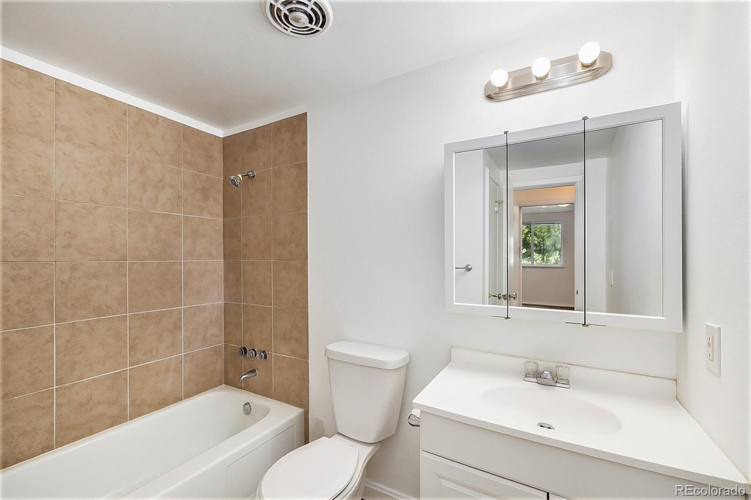Find us on...
Dashboard
- 4 Beds
- 3 Baths
- 2,068 Sqft
- .17 Acres
New Search X
1533 S Jamaica Street
Discover the potential in this spacious tri-level home with a full basement and oversized 2-car garage, located in the desirable Cherry Creek School District. With over 2,000 square feet of space, this 4-bedroom, 3-bathroom property offers a flexible layout and plenty of room to make it your own. Original hardwood floors span the main and upper levels, just waiting to shine with some personal touches. The lower level features a separate entrance—ideal for a guest suite, rental potential, or a home office setup. Outside, enjoy a generous yard with mature landscaping, garden space, and a covered patio perfect for outdoor gatherings. A sprinkler system helps keep the lawn green and thriving. This home is just minutes from shopping, dining, and major transportation routes, offering convenience in a great location. With solid bones and great curb appeal, it’s a fantastic opportunity for buyers looking to add value and personalize their space.
Listing Office: Your Castle Realty LLC 
Essential Information
- MLS® #6433306
- Price$485,000
- Bedrooms4
- Bathrooms3.00
- Full Baths1
- Square Footage2,068
- Acres0.17
- Year Built1965
- TypeResidential
- Sub-TypeSingle Family Residence
- StyleTraditional
- StatusPending
Community Information
- Address1533 S Jamaica Street
- SubdivisionVillage East
- CityAurora
- CountyArapahoe
- StateCO
- Zip Code80012
Amenities
- Parking Spaces2
- ParkingConcrete, Oversized
- # of Garages2
Utilities
Electricity Available, Electricity Connected
Interior
- HeatingForced Air, Natural Gas
- CoolingEvaporative Cooling
- FireplaceYes
- # of Fireplaces1
- FireplacesFamily Room
- StoriesTri-Level
Interior Features
Corian Counters, Eat-in Kitchen, Kitchen Island, Walk-In Closet(s)
Appliances
Dishwasher, Disposal, Oven, Refrigerator
Exterior
- RoofComposition
- FoundationConcrete Perimeter
Exterior Features
Garden, Playground, Private Yard
Lot Description
Level, Near Public Transit, Sprinklers In Front, Sprinklers In Rear
School Information
- DistrictCherry Creek 5
- ElementaryVillage East
- MiddlePrairie
- HighOverland
Additional Information
- Date ListedJune 29th, 2025
Listing Details
 Your Castle Realty LLC
Your Castle Realty LLC
 Terms and Conditions: The content relating to real estate for sale in this Web site comes in part from the Internet Data eXchange ("IDX") program of METROLIST, INC., DBA RECOLORADO® Real estate listings held by brokers other than RE/MAX Professionals are marked with the IDX Logo. This information is being provided for the consumers personal, non-commercial use and may not be used for any other purpose. All information subject to change and should be independently verified.
Terms and Conditions: The content relating to real estate for sale in this Web site comes in part from the Internet Data eXchange ("IDX") program of METROLIST, INC., DBA RECOLORADO® Real estate listings held by brokers other than RE/MAX Professionals are marked with the IDX Logo. This information is being provided for the consumers personal, non-commercial use and may not be used for any other purpose. All information subject to change and should be independently verified.
Copyright 2025 METROLIST, INC., DBA RECOLORADO® -- All Rights Reserved 6455 S. Yosemite St., Suite 500 Greenwood Village, CO 80111 USA
Listing information last updated on November 5th, 2025 at 1:49am MST.

