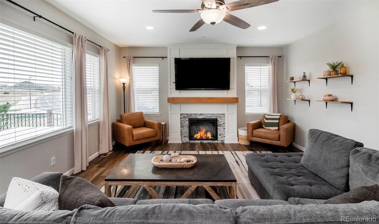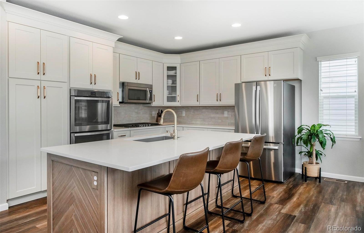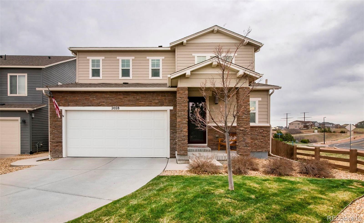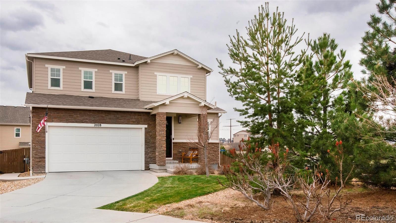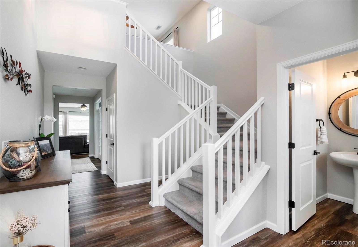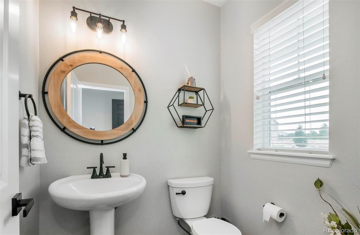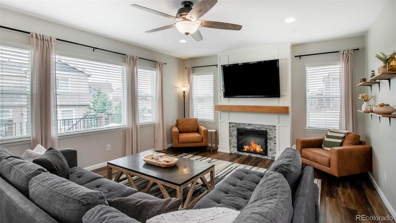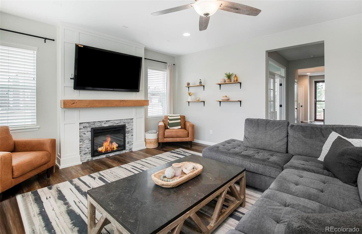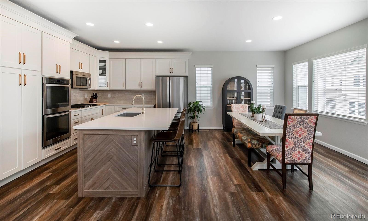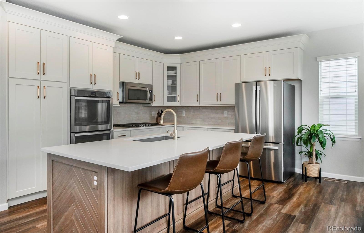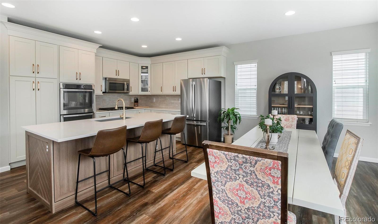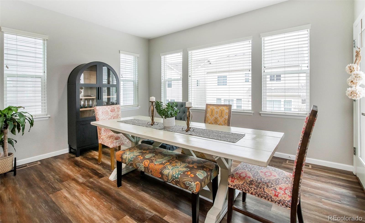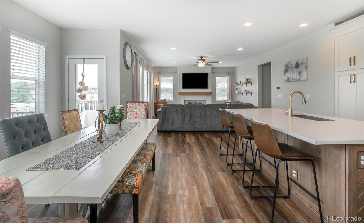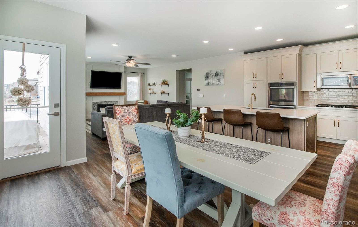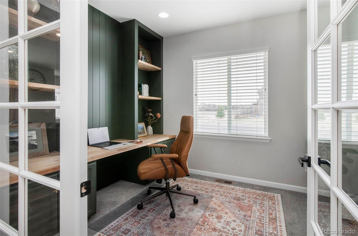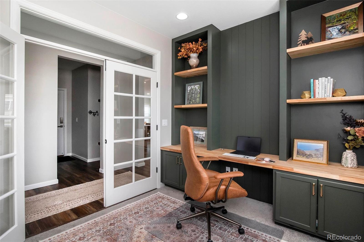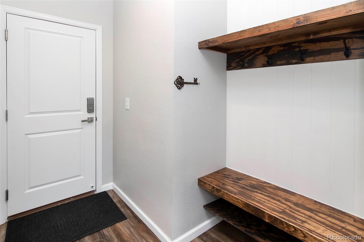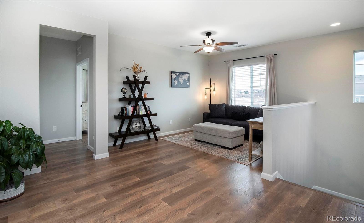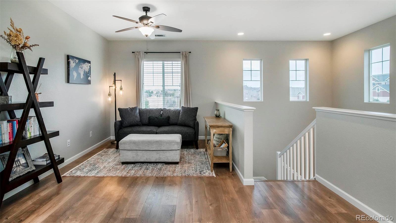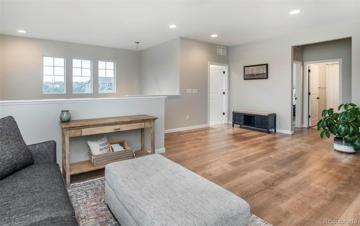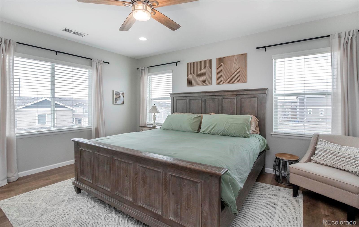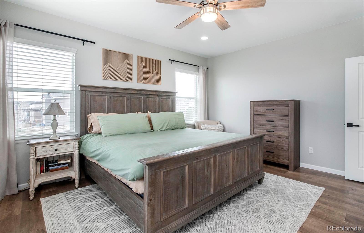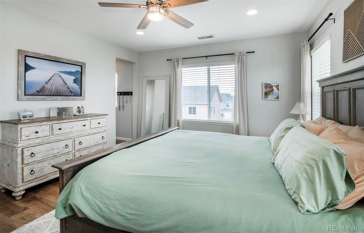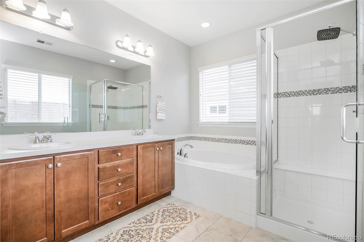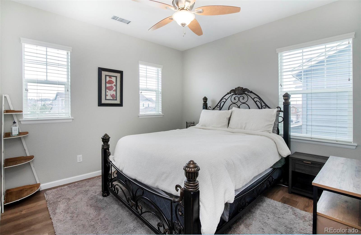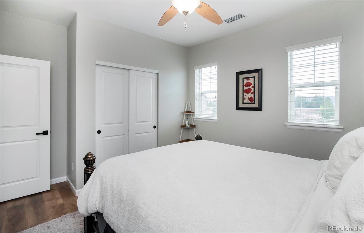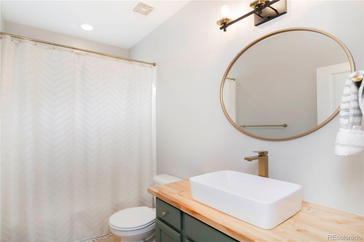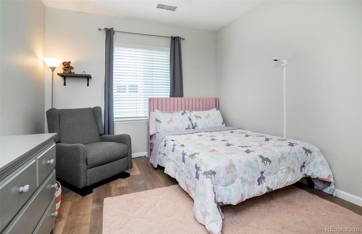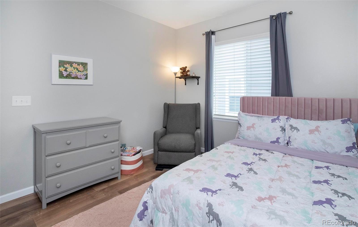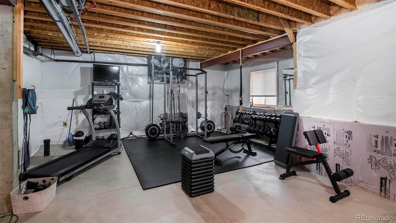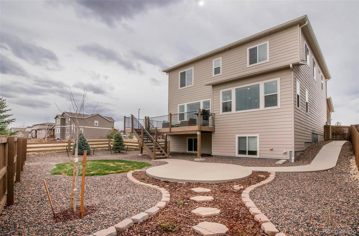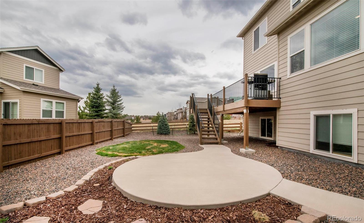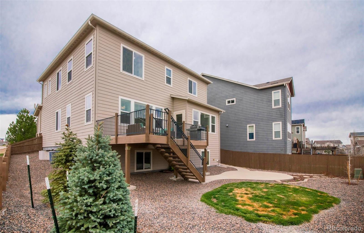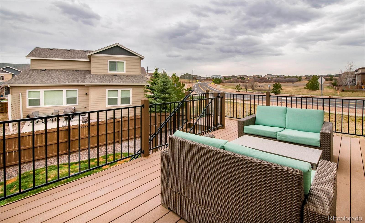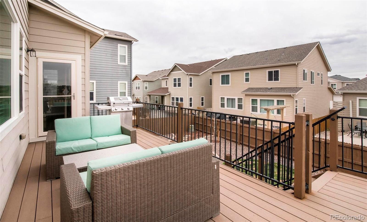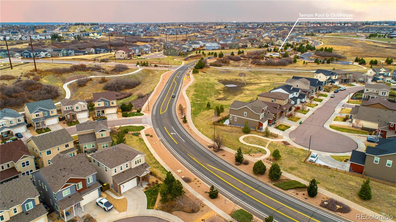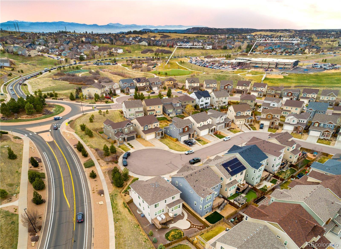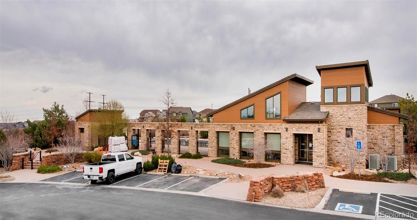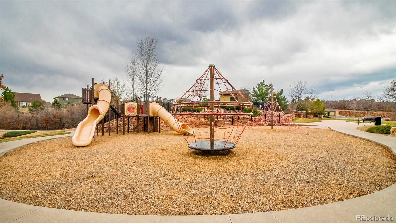Find us on...
Dashboard
- 3 Beds
- 3 Baths
- 2,329 Sqft
- .12 Acres
New Search X
2028 Trail Stone Court
Say goodbye to builder-grade finishes—this is the one you've been waiting for! This exceptional home is packed with custom upgrades, starting with the stunning remodeled kitchen. You’ll love the quartz countertops, soft-close cabinetry with a luxurious Featherdown finish, satin bronze hardware, and an eye-catching backsplash. The custom island is a true showpiece, featuring a fully wrapped cabinet design, herringbone side panels, and a convenient pull-out trash bin. The open-concept layout flows seamlessly from the kitchen and dining area into the living room, where a custom fireplace with a... more »
Listing Office: Peal Real Estate 
Essential Information
- MLS® #6433760
- Price$655,000
- Bedrooms3
- Bathrooms3.00
- Full Baths2
- Half Baths1
- Square Footage2,329
- Acres0.12
- Year Built2015
- TypeResidential
- Sub-TypeSingle Family Residence
- StyleTraditional
- StatusPending
Community Information
- Address2028 Trail Stone Court
- SubdivisionCastle Oaks Estates
- CityCastle Rock
- CountyDouglas
- StateCO
- Zip Code80108
Amenities
- Parking Spaces2
- # of Garages2
Amenities
Clubhouse, Park, Playground, Pool, Tennis Court(s), Trail(s)
Interior
- HeatingForced Air
- CoolingCentral Air
- FireplaceYes
- # of Fireplaces1
- FireplacesElectric
- StoriesTwo
Interior Features
Built-in Features, Ceiling Fan(s), Eat-in Kitchen, Five Piece Bath, Quartz Counters, Radon Mitigation System, Walk-In Closet(s)
Appliances
Cooktop, Dishwasher, Double Oven, Humidifier, Microwave, Refrigerator
Exterior
- RoofShingle
School Information
- DistrictDouglas RE-1
- ElementarySage Canyon
- MiddleMesa
- HighDouglas County
Additional Information
- Date ListedApril 3rd, 2025
Listing Details
 Peal Real Estate
Peal Real Estate
 Terms and Conditions: The content relating to real estate for sale in this Web site comes in part from the Internet Data eXchange ("IDX") program of METROLIST, INC., DBA RECOLORADO® Real estate listings held by brokers other than RE/MAX Professionals are marked with the IDX Logo. This information is being provided for the consumers personal, non-commercial use and may not be used for any other purpose. All information subject to change and should be independently verified.
Terms and Conditions: The content relating to real estate for sale in this Web site comes in part from the Internet Data eXchange ("IDX") program of METROLIST, INC., DBA RECOLORADO® Real estate listings held by brokers other than RE/MAX Professionals are marked with the IDX Logo. This information is being provided for the consumers personal, non-commercial use and may not be used for any other purpose. All information subject to change and should be independently verified.
Copyright 2025 METROLIST, INC., DBA RECOLORADO® -- All Rights Reserved 6455 S. Yosemite St., Suite 500 Greenwood Village, CO 80111 USA
Listing information last updated on May 8th, 2025 at 11:04pm MDT.

