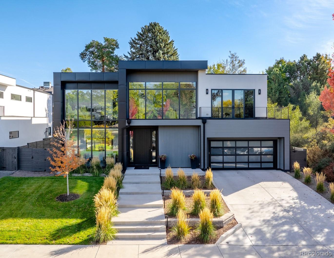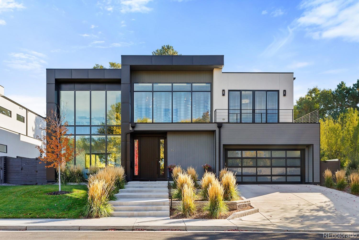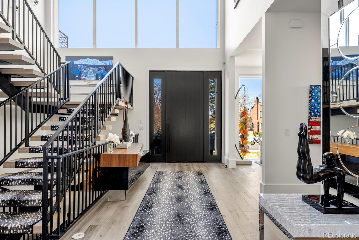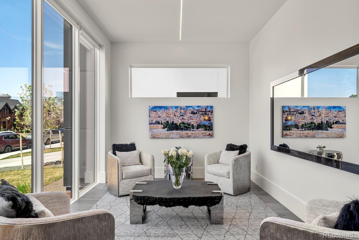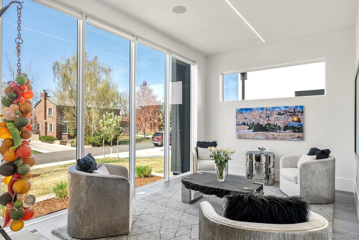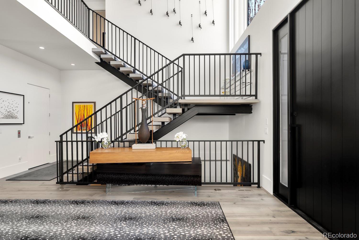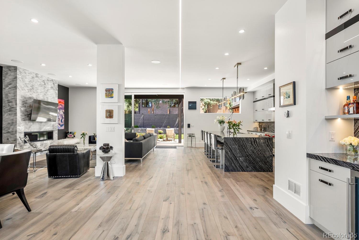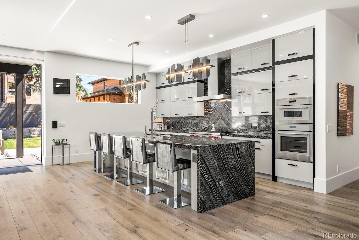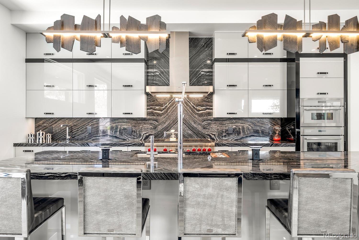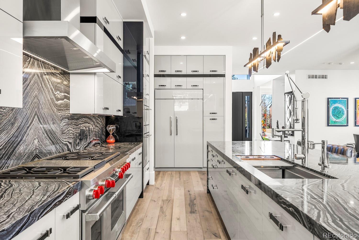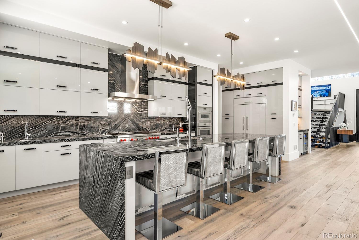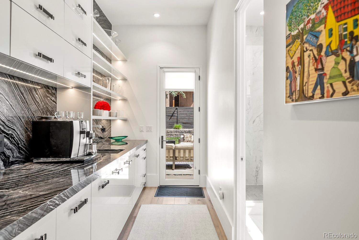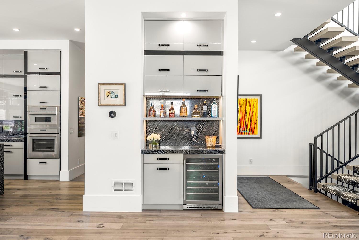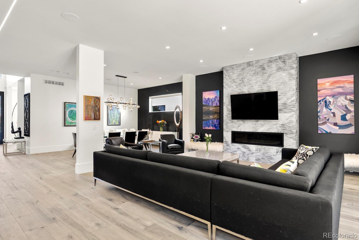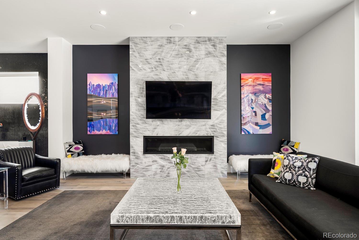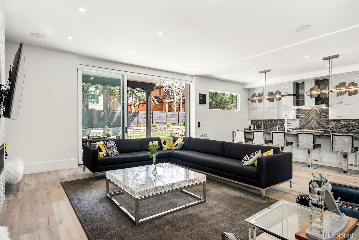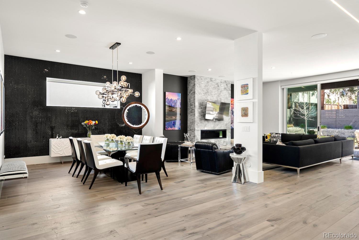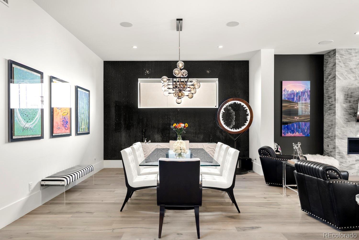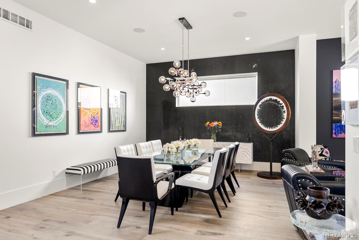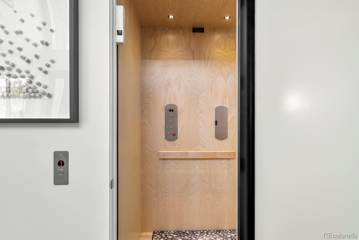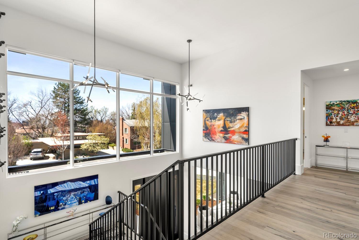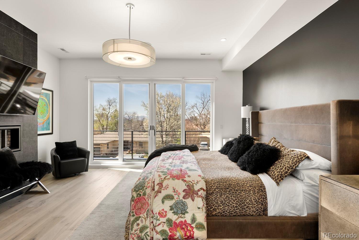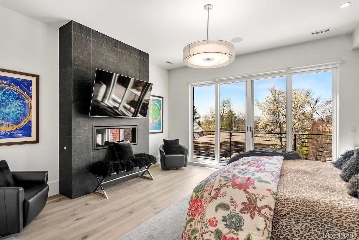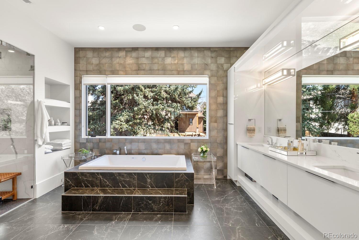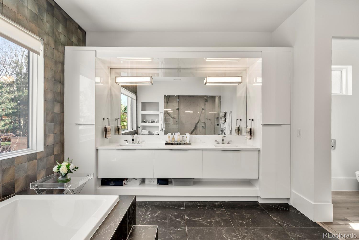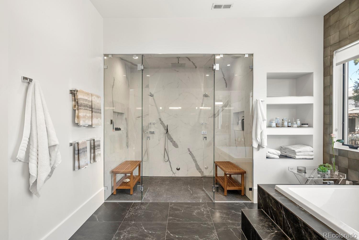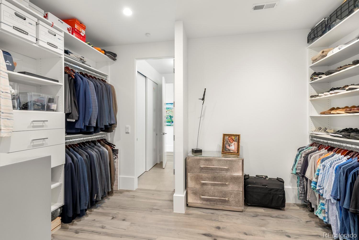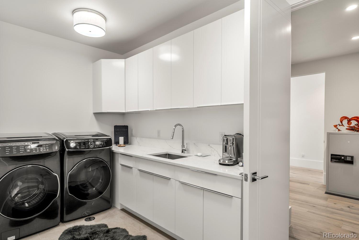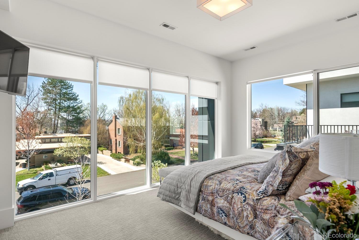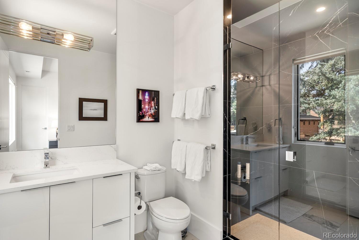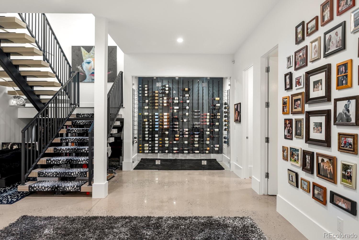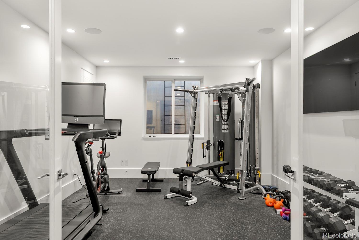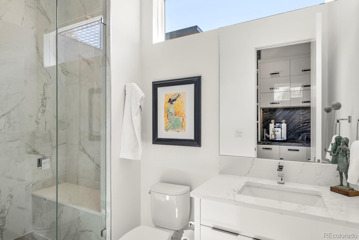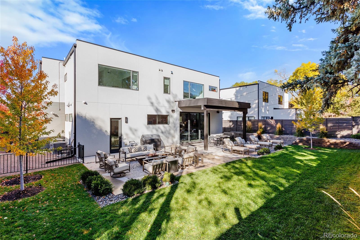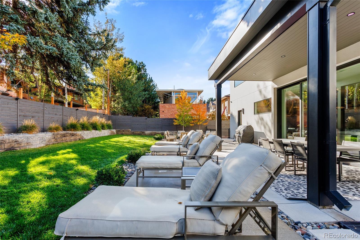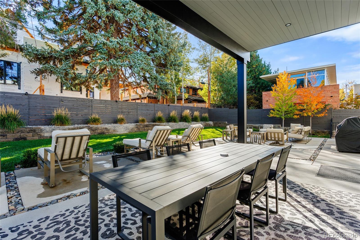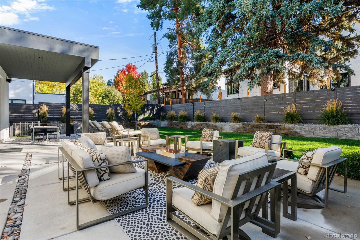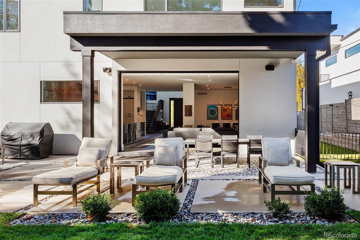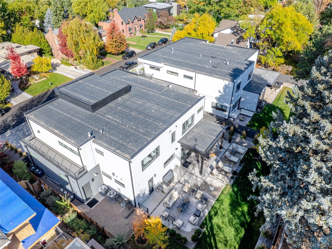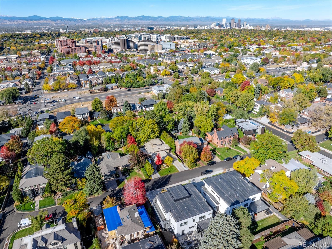Find us on...
Dashboard
- 5 Beds
- 7 Baths
- 7,019 Sqft
- .22 Acres
New Search X
42 S Ash Street
This luxurious home in Denver's sought-after Hilltop neighborhood offers comfort, style, sophistication, and convenience enhanced by high-end finishes throughout. Upon entering, the soaring foyer with floor-to-ceiling windows envelop the main floor with natural light. Hardwood floors amble into an open main floor that begins with a dining room, accented with a tile wall, bar and wine fridge. A sliding glass wall enhances the living area allowing for indoor-outdoor entertaining while a striking gas fireplace imbues the space with warmth. There is a true chef’s kitchen that underwent a major upgrade in 2022, offering 3 ovens plus a microwave, 2 refrigerator/freezers, 2 dishwashers, a 13.5’ x 4.5’ waterfall marble island, new custom cabinetry, and polished marble countertops throughout. The large matching butler’s pantry provides added storage and countertop space. Modern convenience extends throughout the home with a built-in sound system, security system with cameras, electric shades, and a Eero mesh WiFi system ensuring seamless connectivity throughout. Exiting the elevator onto the second floor you can enter the Primary retreat, amplified by the warmth of a gas fireplace, a wall of windows with a sliding glass door, two large walk-in closets and a sparkling spa-like bath with large walk-in steam shower, an oversized bathtub/spa, double vanities, heated floor, a Toto washlet and starburst antique silver limestone tile. The three additional bedrooms on the second floor are all en-suite. The lower level is complete with a vast entertainment area, gym, wine room, and an additional bedroom and bathroom. The back patio offers a striking balance of greenery and minimalist design with room for a pool. Three-car heated garage with epoxy flooring. This 5 bed, 7 bath home offers generous space for family and guests alike. Cranmer Park and Graland Country Day School within close proximity makes this location truly exceptional.
Listing Office: Compass - Denver 
Essential Information
- MLS® #6433906
- Price$4,425,000
- Bedrooms5
- Bathrooms7.00
- Full Baths1
- Half Baths1
- Square Footage7,019
- Acres0.22
- Year Built2020
- TypeResidential
- Sub-TypeSingle Family Residence
- StyleContemporary
- StatusActive
Community Information
- Address42 S Ash Street
- SubdivisionHilltop
- CityDenver
- CountyDenver
- StateCO
- Zip Code80246
Amenities
- Parking Spaces3
- # of Garages3
Parking
Exterior Access Door, Finished Garage, Floor Coating, Heated Garage, Lighted, Oversized, Smart Garage Door, Tandem
Interior
- HeatingForced Air, Natural Gas
- CoolingCentral Air
- FireplaceYes
- # of Fireplaces2
- StoriesTwo
Interior Features
Audio/Video Controls, Built-in Features, Eat-in Kitchen, Elevator, Entrance Foyer, Five Piece Bath, High Ceilings, Kitchen Island, Marble Counters, Open Floorplan, Pantry, Primary Suite, Quartz Counters, Radon Mitigation System, Smart Light(s), Smart Thermostat, Smart Window Coverings, Walk-In Closet(s), Wet Bar
Appliances
Bar Fridge, Convection Oven, Dishwasher, Disposal, Double Oven, Freezer, Microwave, Range, Range Hood, Refrigerator, Wine Cooler
Fireplaces
Gas, Great Room, Primary Bedroom
Exterior
- RoofMembrane
Exterior Features
Balcony, Dog Run, Fire Pit, Gas Valve, Lighting, Private Yard, Rain Gutters, Smart Irrigation
Lot Description
Irrigated, Landscaped, Level, Sprinklers In Front, Sprinklers In Rear
Windows
Double Pane Windows, Window Coverings
School Information
- DistrictDenver 1
- ElementarySteck
- MiddleHill
- HighGeorge Washington
Additional Information
- Date ListedApril 16th, 2025
- ZoningE-SU-G
Listing Details
 Compass - Denver
Compass - Denver
 Terms and Conditions: The content relating to real estate for sale in this Web site comes in part from the Internet Data eXchange ("IDX") program of METROLIST, INC., DBA RECOLORADO® Real estate listings held by brokers other than RE/MAX Professionals are marked with the IDX Logo. This information is being provided for the consumers personal, non-commercial use and may not be used for any other purpose. All information subject to change and should be independently verified.
Terms and Conditions: The content relating to real estate for sale in this Web site comes in part from the Internet Data eXchange ("IDX") program of METROLIST, INC., DBA RECOLORADO® Real estate listings held by brokers other than RE/MAX Professionals are marked with the IDX Logo. This information is being provided for the consumers personal, non-commercial use and may not be used for any other purpose. All information subject to change and should be independently verified.
Copyright 2025 METROLIST, INC., DBA RECOLORADO® -- All Rights Reserved 6455 S. Yosemite St., Suite 500 Greenwood Village, CO 80111 USA
Listing information last updated on July 1st, 2025 at 12:34pm MDT.

