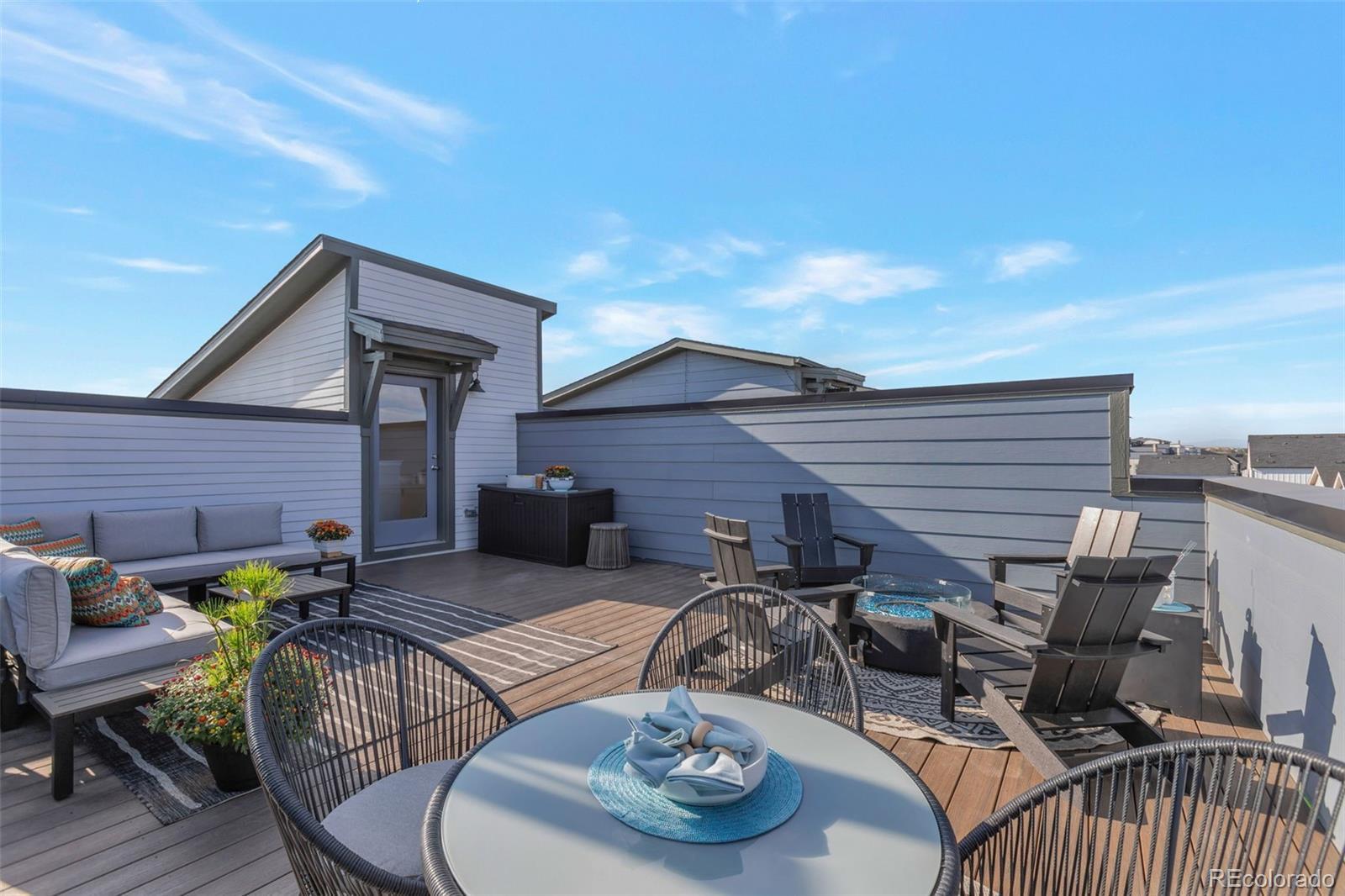Find us on...
Dashboard
- $599k Price
- 4 Beds
- 4 Baths
- 2,301 Sqft
New Search X
16646 Shoshone Place
This modern end-unit townhome, built in 2022, combines sleek design with thoughtful finishes for a truly livable home. As an end unit, it offers extra windows and abundant natural light throughout. This also happens to be one of the largest townhomes currently listed in this great value price range. The entry level welcomes you with a private bedroom suite—perfect for guests or a quiet home office—alongside an oversized, insulated two-car garage that offers both comfort and storage. On the main level, soaring ceilings and expansive windows create a bright, airy atmosphere, while the open layout effortlessly connects the family room, kitchen, and dining area, making it ideal for both everyday living and entertaining. Upstairs, the primary suite offers a peaceful retreat with a walk-in closet, double sinks and shower. Two additional bedrooms and a conveniently located laundry closet complete this thoughtfully designed floor. What truly sets this home apart is the expansive rooftop deck—a private retreat in the sky. Imagine starting your mornings with rooftop yoga as the sun rises, or unwinding in the evening beside a firepit with friends. With plenty of space for dining, lounging, and entertaining, this deck is perfect for hosting summer dinners, savoring a glass of wine under the stars, or simply enjoying quiet moments with soothing mountain views. It’s more than outdoor space—it’s an extension of your lifestyle. Built by Meritage Homes, this property also delivers efficiency and comfort with a tankless water heater, multi-speed furnace fan, and AirPlus certification. Climate-sealed construction, spray-foam insulation, and UV-blocking windows enhance comfort while keeping energy costs low. HOA takes care of trash, recycling, snow removal, exterior maintenance, and the roof. It's time to make this your next home.
Listing Office: Access Properties Inc 
Essential Information
- MLS® #6438636
- Price$599,000
- Bedrooms4
- Bathrooms4.00
- Full Baths1
- Half Baths1
- Square Footage2,301
- Acres0.00
- Year Built2022
- TypeResidential
- Sub-TypeTownhouse
- StyleContemporary
- StatusActive
Community Information
- Address16646 Shoshone Place
- SubdivisionNorth Park
- CityBroomfield
- CountyBroomfield
- StateCO
- Zip Code80023
Amenities
- Parking Spaces2
- # of Garages2
Utilities
Cable Available, Electricity Connected, Natural Gas Connected
Parking
Finished Garage, Insulated Garage, Oversized, Smart Garage Door
Interior
- HeatingForced Air, Natural Gas
- CoolingCentral Air
- StoriesThree Or More
Interior Features
Ceiling Fan(s), Eat-in Kitchen, Granite Counters, High Ceilings, High Speed Internet, Kitchen Island, Open Floorplan, Primary Suite, Walk-In Closet(s)
Appliances
Dishwasher, Disposal, Dryer, Microwave, Range, Refrigerator, Tankless Water Heater, Washer
Exterior
- WindowsDouble Pane Windows
- RoofUnknown
School Information
- DistrictAdams 12 5 Star Schl
- ElementaryThunder Vista
- MiddleThunder Vista
- HighLegacy
Additional Information
- Date ListedSeptember 11th, 2025
- ZoningPUD
Listing Details
 Access Properties Inc
Access Properties Inc
 Terms and Conditions: The content relating to real estate for sale in this Web site comes in part from the Internet Data eXchange ("IDX") program of METROLIST, INC., DBA RECOLORADO® Real estate listings held by brokers other than RE/MAX Professionals are marked with the IDX Logo. This information is being provided for the consumers personal, non-commercial use and may not be used for any other purpose. All information subject to change and should be independently verified.
Terms and Conditions: The content relating to real estate for sale in this Web site comes in part from the Internet Data eXchange ("IDX") program of METROLIST, INC., DBA RECOLORADO® Real estate listings held by brokers other than RE/MAX Professionals are marked with the IDX Logo. This information is being provided for the consumers personal, non-commercial use and may not be used for any other purpose. All information subject to change and should be independently verified.
Copyright 2025 METROLIST, INC., DBA RECOLORADO® -- All Rights Reserved 6455 S. Yosemite St., Suite 500 Greenwood Village, CO 80111 USA
Listing information last updated on October 19th, 2025 at 1:34pm MDT.






































