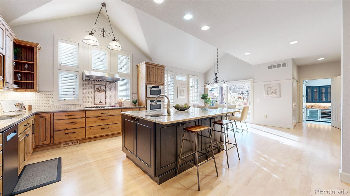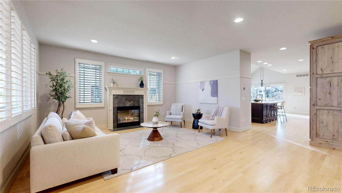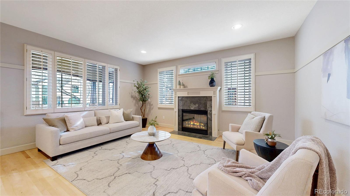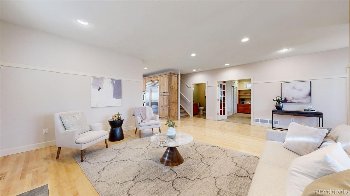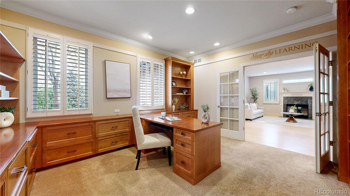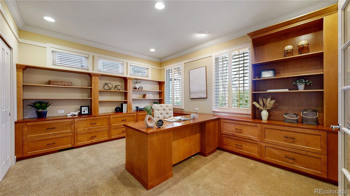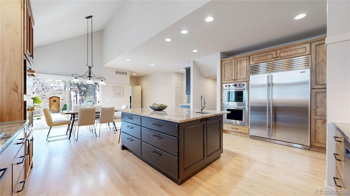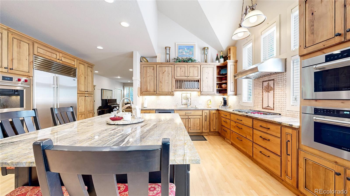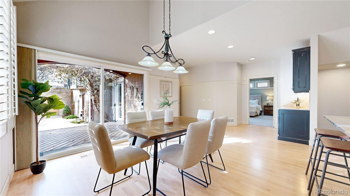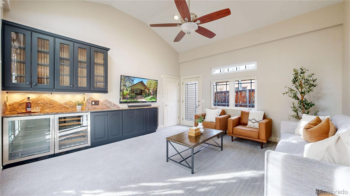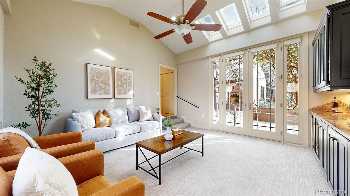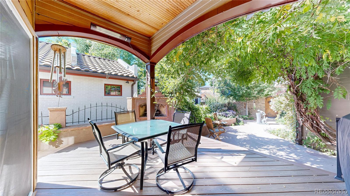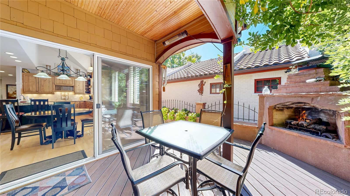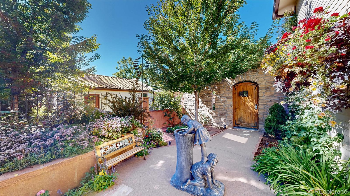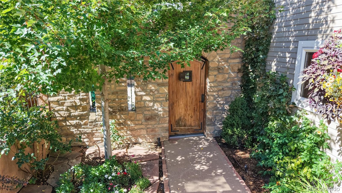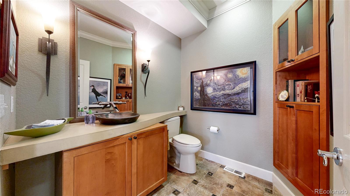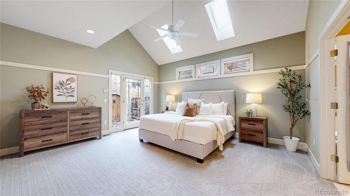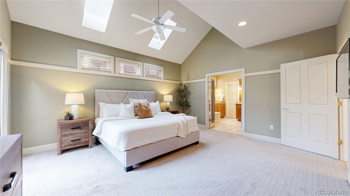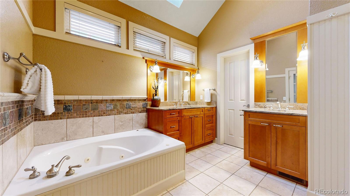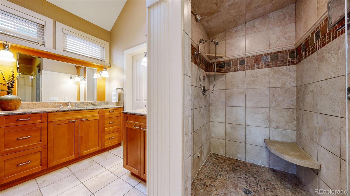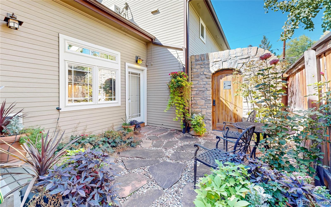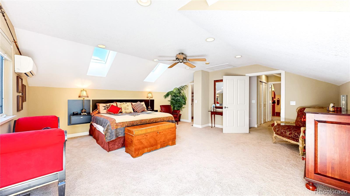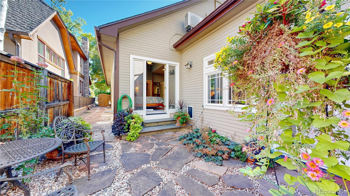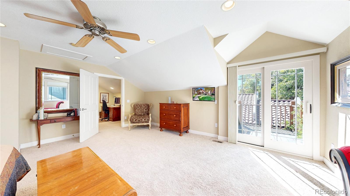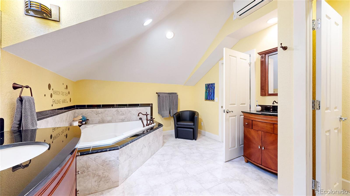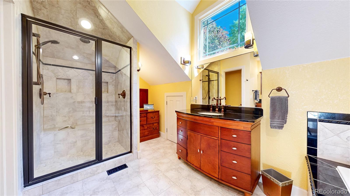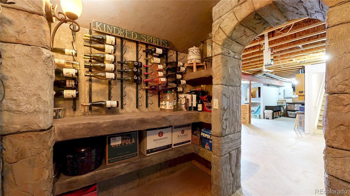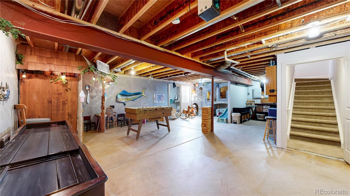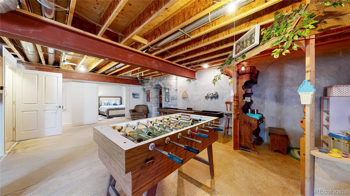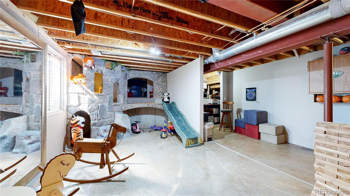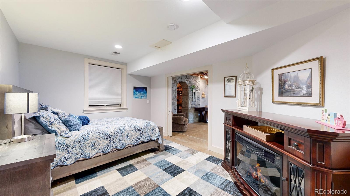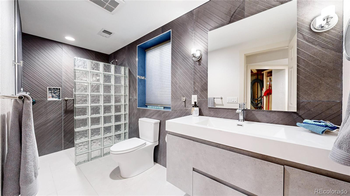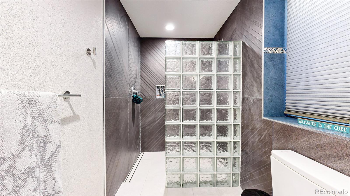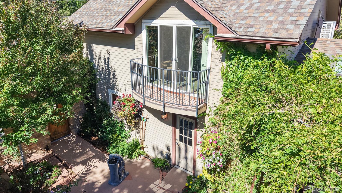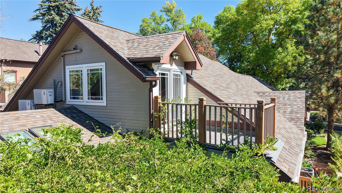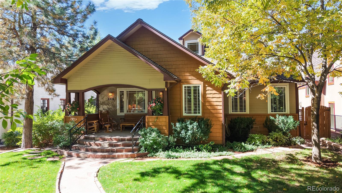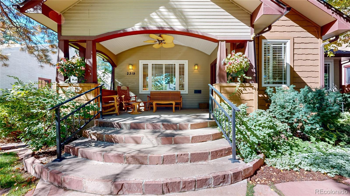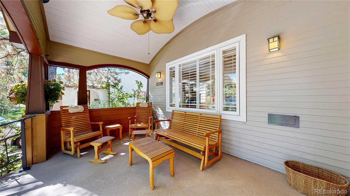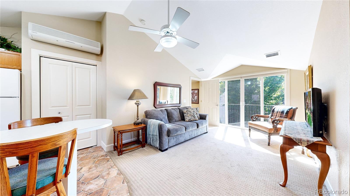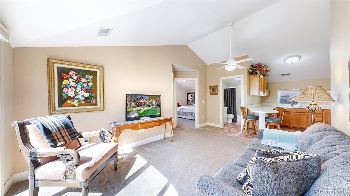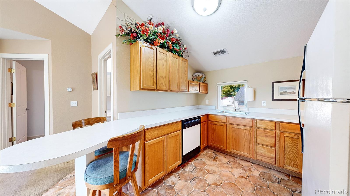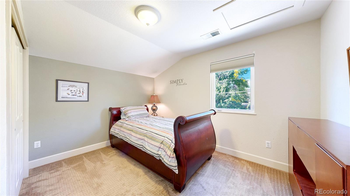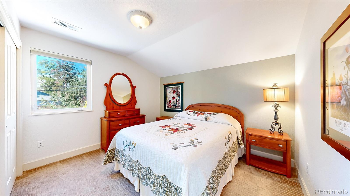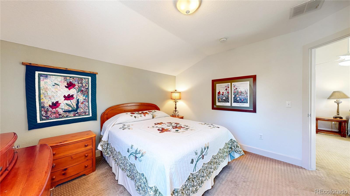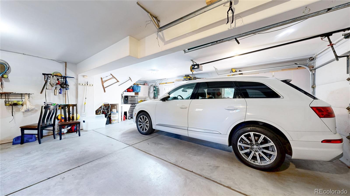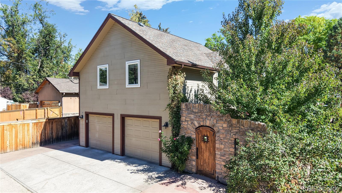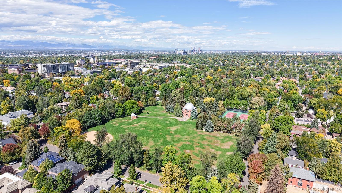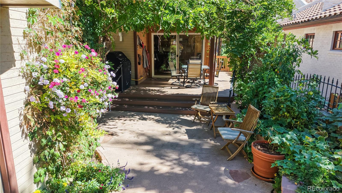Find us on...
Dashboard
- 5 Beds
- 5 Baths
- 4,020 Sqft
- .17 Acres
New Search X
2319 S Columbine Street
One-of-a-kind custom home designed for flexible living. Ideal for blended families, multi-generational households, students, corporate housing, or anyone, including teenagers or guests needing separate living spaces. Charming main floor primary suite with its own outdoor courtyard. Plus, there's another full primary suite upstairs. This private, secluded, and unassuming residence offers a surprisingly spacious yet cozy layout with 5 bedrooms and four unique sleeping arrangements. And, the bedrooms are thoughtfully spread-out. Amazing, completely remodeled country-kitchen with soaring ceilings, skylights, Wolf appliances and a massive kitchen island. There’s even an oversized eating space with a view of a private courtyard. Features include generous amenities, such as a front porch, a basement rec room, TV and bar area, plus five off-street alley parking spaces. That includes the oversized 2-car garage. Automated systems, built-in conveniences, and quiet retreat areas for multiple generations, this versatile home offers exceptional privacy, comfort, and functionality—perfect for both everyday living and large gatherings.
Listing Office: Kentwood Real Estate DTC, LLC 
Essential Information
- MLS® #6446539
- Price$1,995,000
- Bedrooms5
- Bathrooms5.00
- Full Baths4
- Half Baths1
- Square Footage4,020
- Acres0.17
- Year Built1998
- TypeResidential
- Sub-TypeSingle Family Residence
- StyleUrban Contemporary
- StatusActive
Community Information
- Address2319 S Columbine Street
- SubdivisionUniversity Park
- CityDenver
- CountyDenver
- StateCO
- Zip Code80210
Amenities
- Parking Spaces4
- # of Garages2
Interior
- HeatingForced Air, Natural Gas
- CoolingCentral Air
- FireplaceYes
- # of Fireplaces3
- FireplacesFamily Room, Primary Bedroom
- StoriesTwo
Interior Features
Eat-in Kitchen, Five Piece Bath, Granite Counters, Kitchen Island, Open Floorplan, Pantry, Primary Suite, Smoke Free, Walk-In Closet(s), Wet Bar
Appliances
Cooktop, Dishwasher, Disposal, Double Oven, Microwave, Oven, Range Hood, Refrigerator, Sump Pump, Wine Cooler
Exterior
- Lot DescriptionLevel, Near Public Transit
- RoofComposition
Exterior Features
Balcony, Fire Pit, Garden, Gas Valve, Private Yard
School Information
- DistrictDenver 1
- ElementaryUniversity Park
- MiddleMerrill
- HighSouth
Additional Information
- Date ListedOctober 2nd, 2025
- ZoningU-SU-C
Listing Details
 Kentwood Real Estate DTC, LLC
Kentwood Real Estate DTC, LLC
 Terms and Conditions: The content relating to real estate for sale in this Web site comes in part from the Internet Data eXchange ("IDX") program of METROLIST, INC., DBA RECOLORADO® Real estate listings held by brokers other than RE/MAX Professionals are marked with the IDX Logo. This information is being provided for the consumers personal, non-commercial use and may not be used for any other purpose. All information subject to change and should be independently verified.
Terms and Conditions: The content relating to real estate for sale in this Web site comes in part from the Internet Data eXchange ("IDX") program of METROLIST, INC., DBA RECOLORADO® Real estate listings held by brokers other than RE/MAX Professionals are marked with the IDX Logo. This information is being provided for the consumers personal, non-commercial use and may not be used for any other purpose. All information subject to change and should be independently verified.
Copyright 2026 METROLIST, INC., DBA RECOLORADO® -- All Rights Reserved 6455 S. Yosemite St., Suite 500 Greenwood Village, CO 80111 USA
Listing information last updated on March 1st, 2026 at 11:33am MST.

