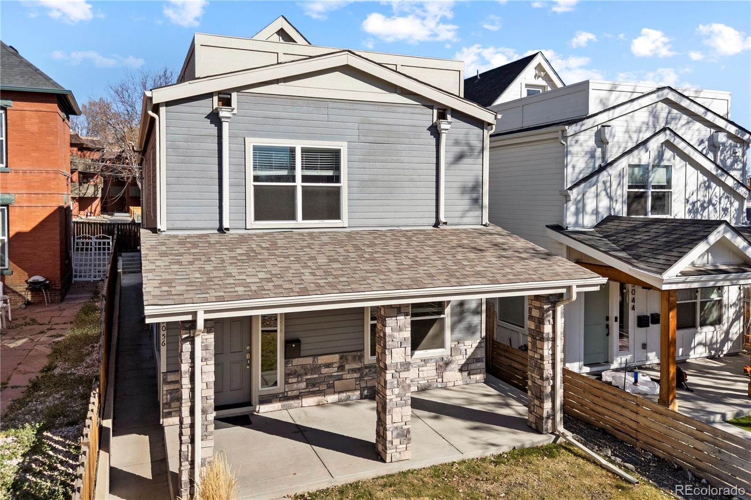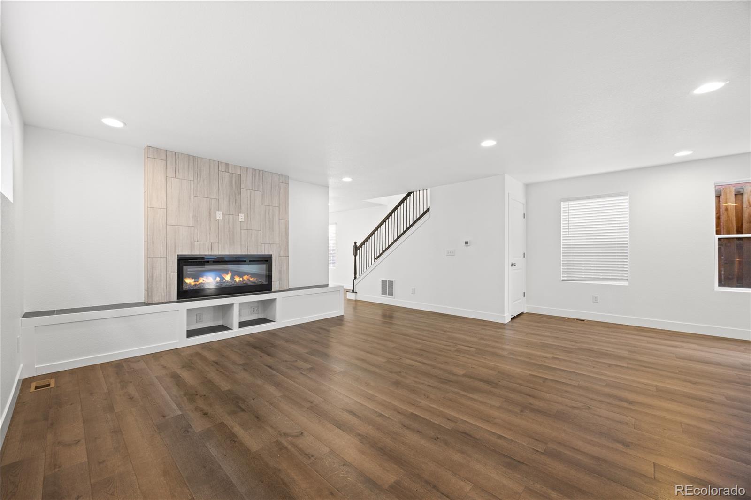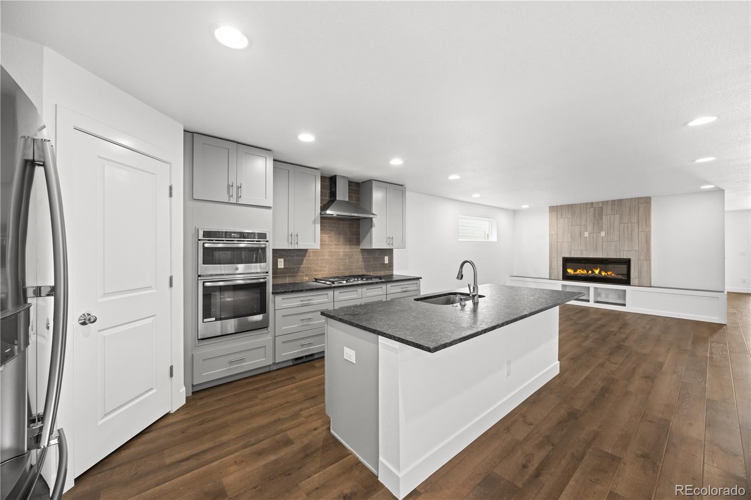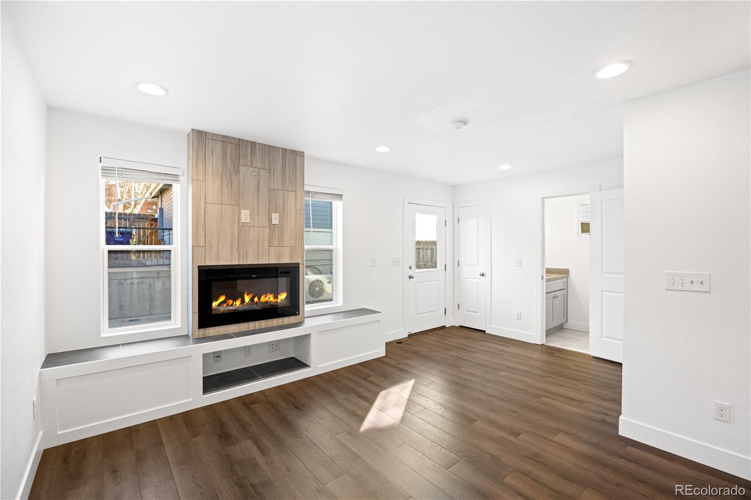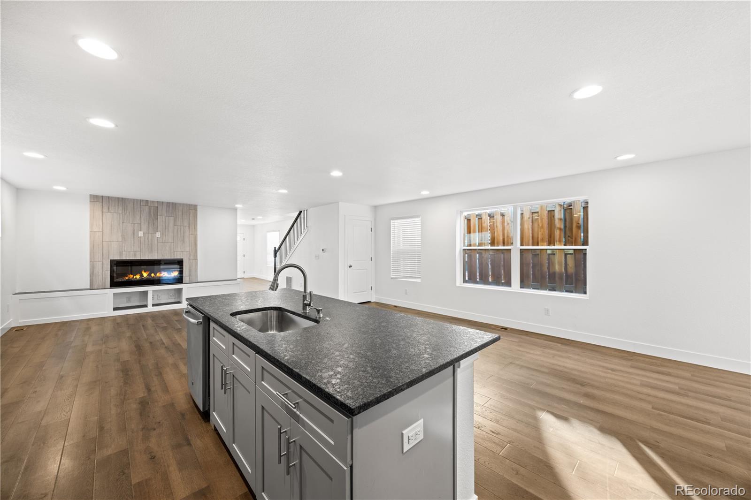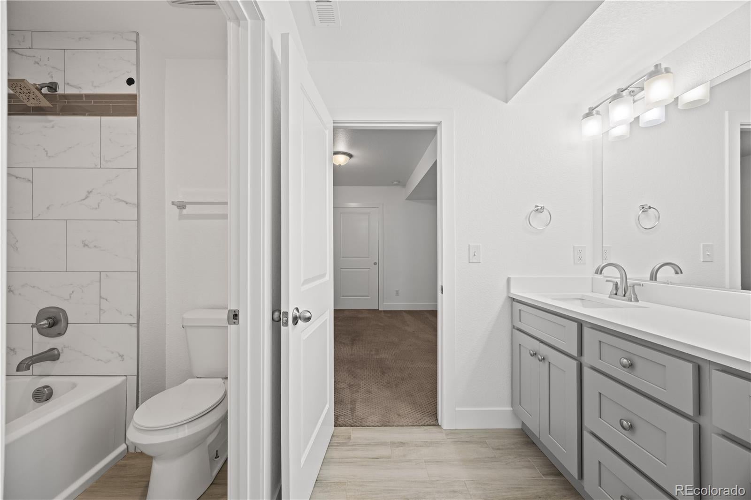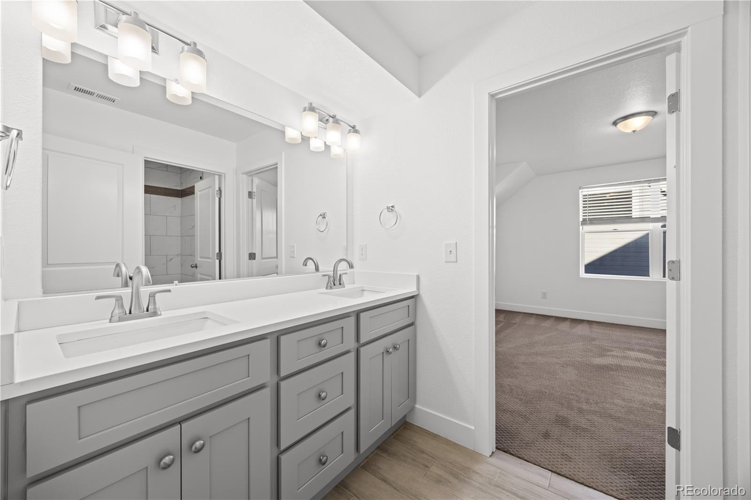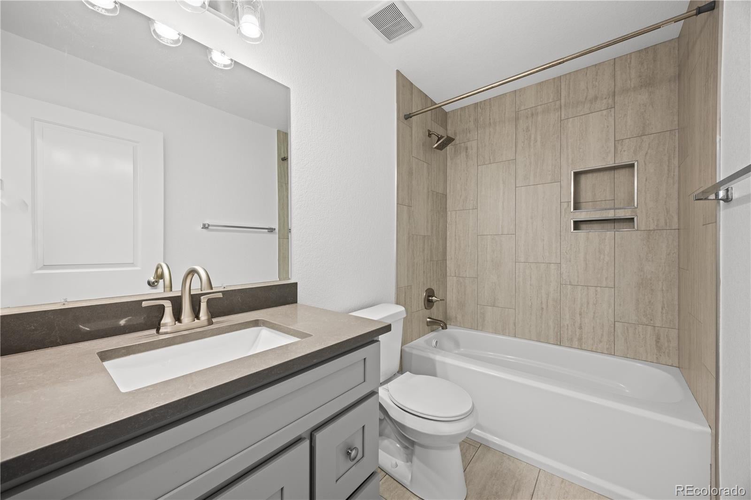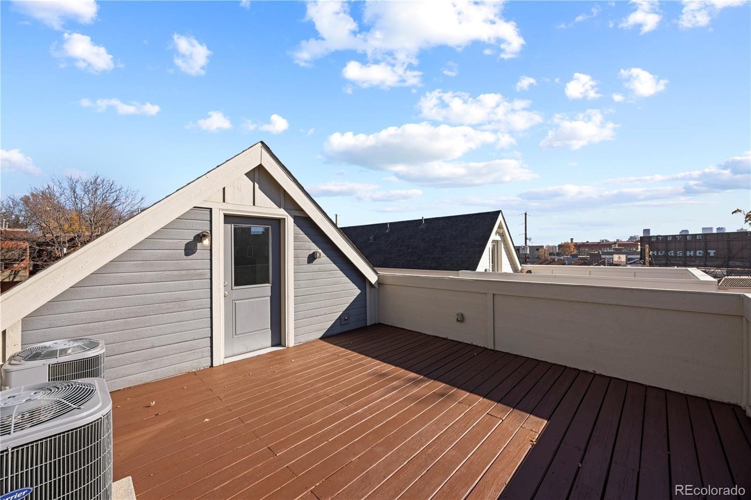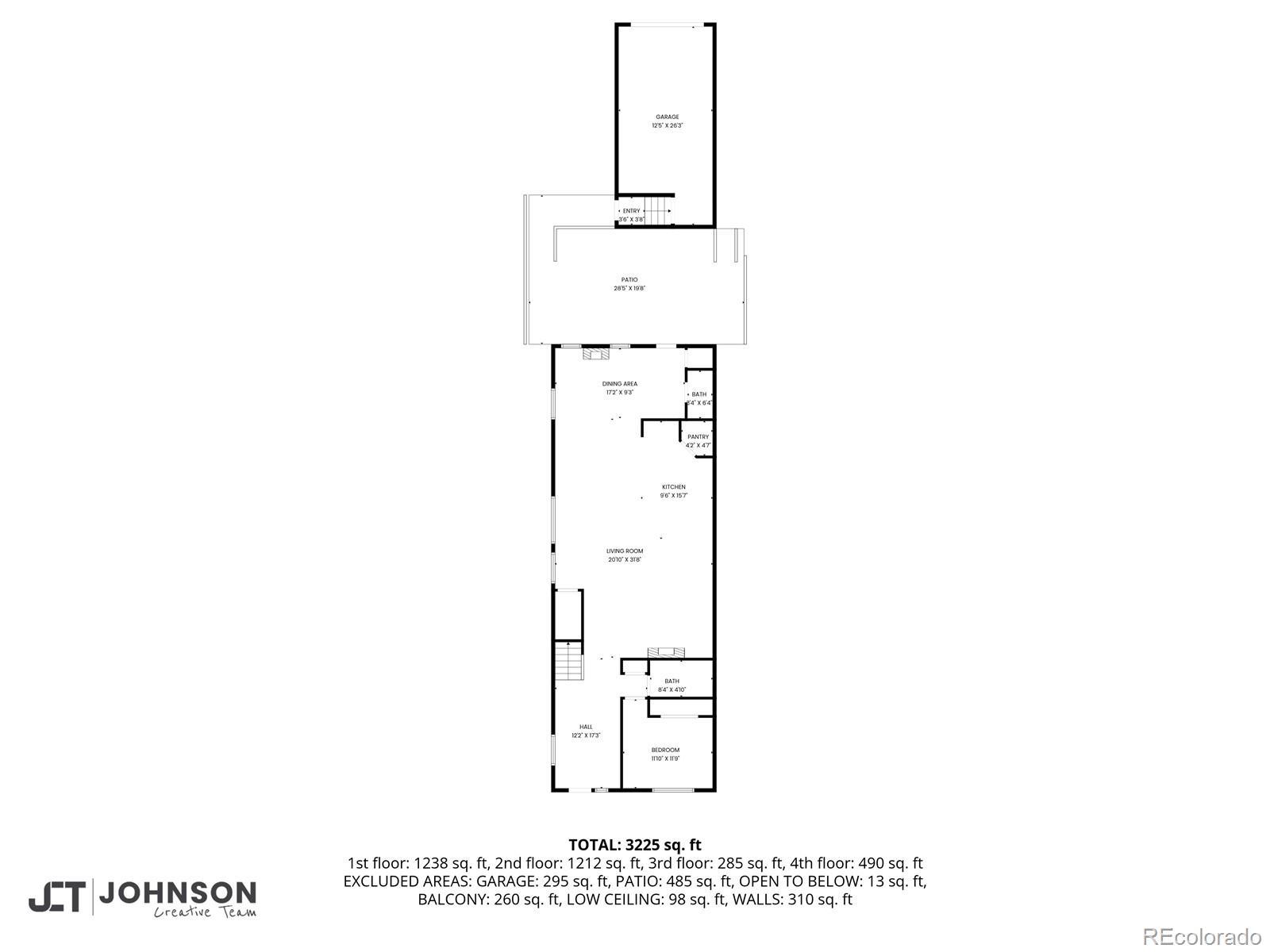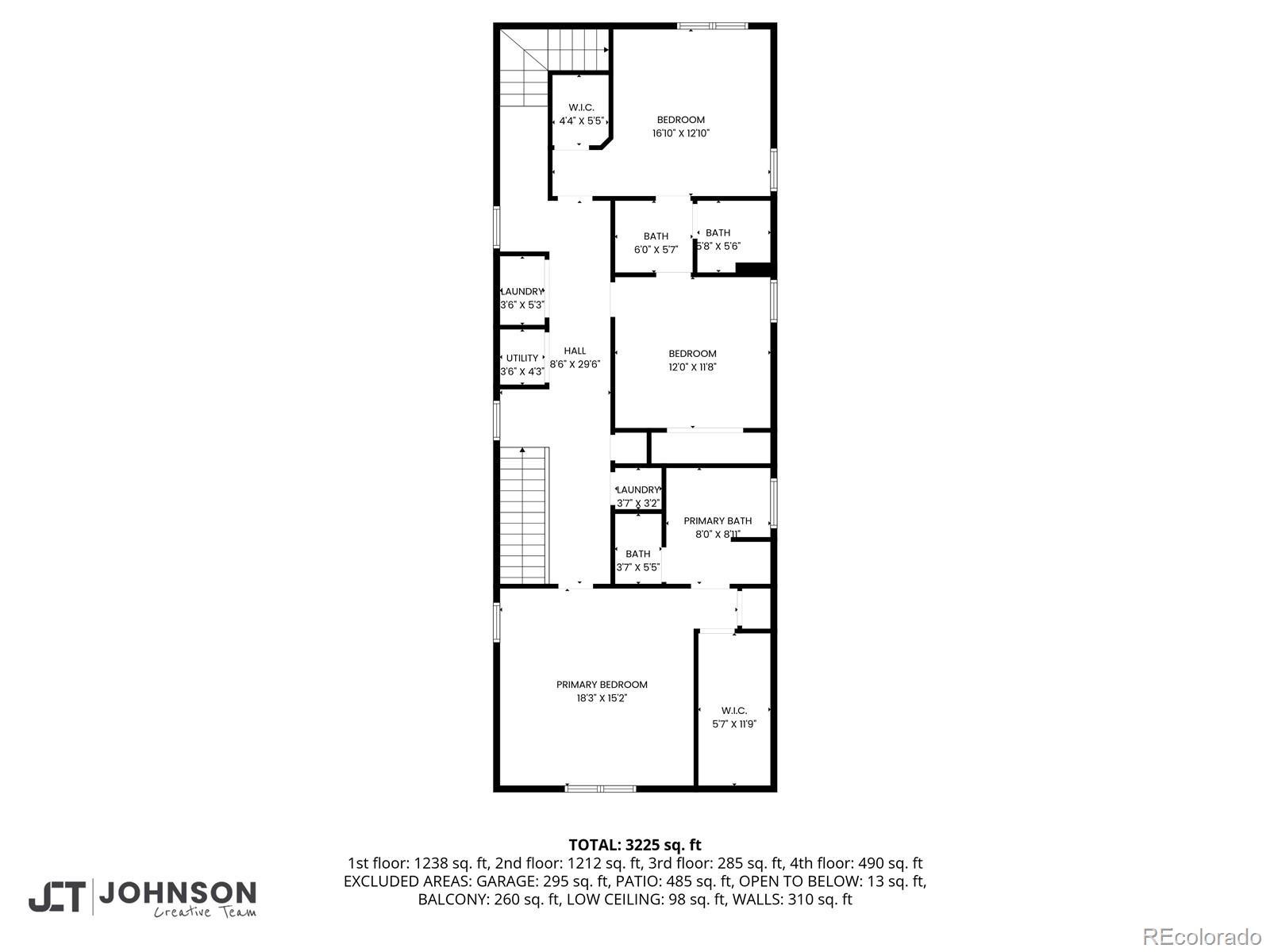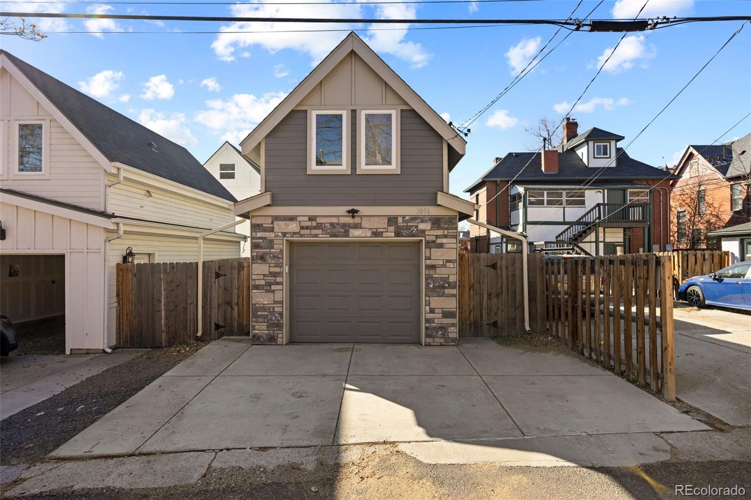Find us on...
Dashboard
- 5 Beds
- 6 Baths
- 3,634 Sqft
- .09 Acres
New Search X
3054 N Speer Boulevard
***Duplex/Rental/ADU/Guest Studio Suite...above the detached garage in back of home***See floorplans found within the Professional pictures!!! 4 MINUTE COMMUTE TO DOWNTOWN DENVER!!! Are you a Denver Broncos fan?...4 MINUTES TO EMPOWER FIELD AT MILE HIGH!!! Welcome to this beautiful Contemporary Denver home offering exceptional design, modern finishes, and thoughtfully curated living spaces across three levels. The bright, modern kitchen features a spacious island and opens seamlessly to the living and dining areas, creating the perfect setting for both daily living and entertaining. The living room is anchored by a stunning fireplace, and the first floor includes a convenient bedroom for added flexibility. The second floor hosts the primary suite with an ensuite bath showcasing dual sinks, a walk-in shower, a soaking tub, and a generous walk-in closet. Two additional bedrooms on this level share a stylish Jack-and-Jill bathroom. Full sized side-by-side washer and dryer plus an extra stack washer/dryer laundry closet. The third floor offers an impressive bonus room complete with a kitchenette, Living area, a full bathroom, and access to a spacious balcony ideal for outdoor dining or relaxing...with Downtown Skyline Views!!! The detached garage includes a bonus STUDIO LIVING SPACE above with a kitchenette and an additional laundry room, offering incredible versatility and RENTAL INCOME POSSIBILITIES (typical rent at $1,500/mo.)! The backyard outdoor area is perfect for patio entertaining, BBQs and it's safe for a firepit, fully fenced between the TWO HOMES and garage. Enjoy moring coffee at your front yard area with a covered porch and green space. Located in a vibrant Denver neighborhood next to Highland, this home provides easy access to parks, nearby shops, dining, and convenient routes to downtown. Click the Virtual Tour link to view the 3D walkthrough.
Listing Office: Orchard Brokerage LLC 
Essential Information
- MLS® #6447973
- Price$1,125,000
- Bedrooms5
- Bathrooms6.00
- Full Baths3
- Half Baths1
- Square Footage3,634
- Acres0.09
- Year Built2019
- TypeResidential
- Sub-TypeSingle Family Residence
- StyleUrban Contemporary
- StatusActive
Community Information
- Address3054 N Speer Boulevard
- SubdivisionHighland Park
- CityDenver
- CountyDenver
- StateCO
- Zip Code80211
Amenities
- Parking Spaces1
- ParkingConcrete
- # of Garages1
Utilities
Cable Available, Electricity Connected, Natural Gas Connected, Phone Available
Interior
- CoolingCentral Air
- FireplaceYes
- # of Fireplaces1
- FireplacesLiving Room
- StoriesThree Or More
Interior Features
Ceiling Fan(s), Eat-in Kitchen, Entrance Foyer, Five Piece Bath, High Ceilings, In-Law Floorplan, Jack & Jill Bathroom, Kitchen Island, Open Floorplan, Pantry, Primary Suite, Quartz Counters, Smoke Free, Vaulted Ceiling(s), Walk-In Closet(s), Wet Bar
Appliances
Bar Fridge, Dishwasher, Dryer, Gas Water Heater, Microwave, Oven, Range, Range Hood, Refrigerator, Tankless Water Heater, Washer
Heating
Electric, Forced Air, Natural Gas
Exterior
- Exterior FeaturesBalcony, Dog Run
- Lot DescriptionLevel
- RoofComposition
- FoundationConcrete Perimeter
Windows
Double Pane Windows, Window Coverings
School Information
- DistrictDenver 1
- ElementaryEdison
- MiddleSkinner
- HighNorth
Additional Information
- Date ListedNovember 15th, 2025
- ZoningU-SU-A1
Listing Details
 Orchard Brokerage LLC
Orchard Brokerage LLC
 Terms and Conditions: The content relating to real estate for sale in this Web site comes in part from the Internet Data eXchange ("IDX") program of METROLIST, INC., DBA RECOLORADO® Real estate listings held by brokers other than RE/MAX Professionals are marked with the IDX Logo. This information is being provided for the consumers personal, non-commercial use and may not be used for any other purpose. All information subject to change and should be independently verified.
Terms and Conditions: The content relating to real estate for sale in this Web site comes in part from the Internet Data eXchange ("IDX") program of METROLIST, INC., DBA RECOLORADO® Real estate listings held by brokers other than RE/MAX Professionals are marked with the IDX Logo. This information is being provided for the consumers personal, non-commercial use and may not be used for any other purpose. All information subject to change and should be independently verified.
Copyright 2025 METROLIST, INC., DBA RECOLORADO® -- All Rights Reserved 6455 S. Yosemite St., Suite 500 Greenwood Village, CO 80111 USA
Listing information last updated on December 31st, 2025 at 7:18am MST.

