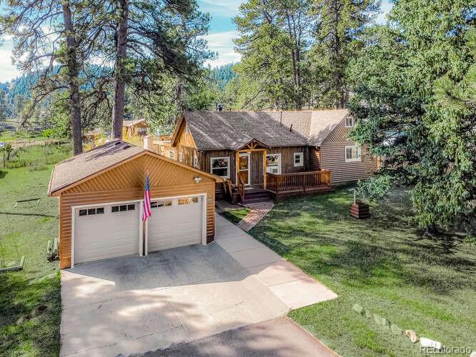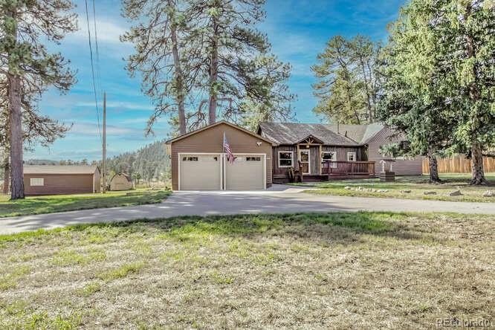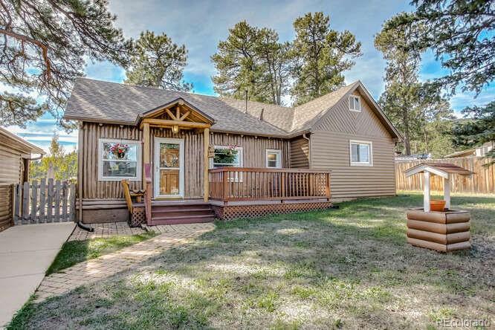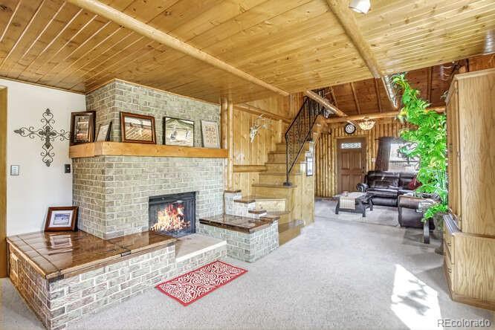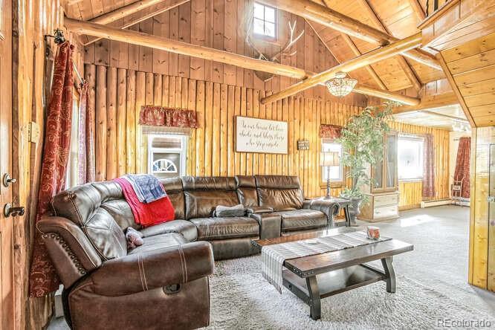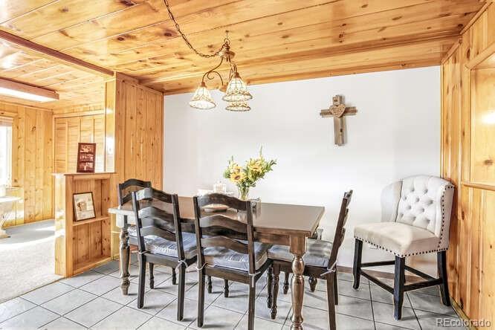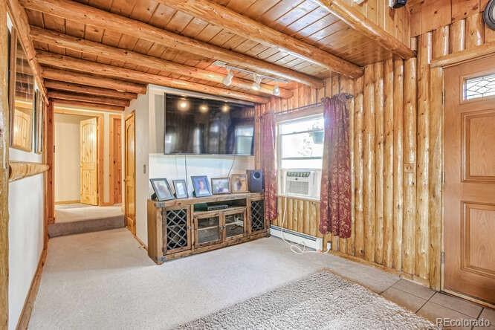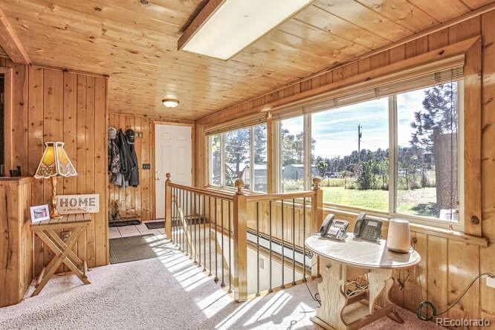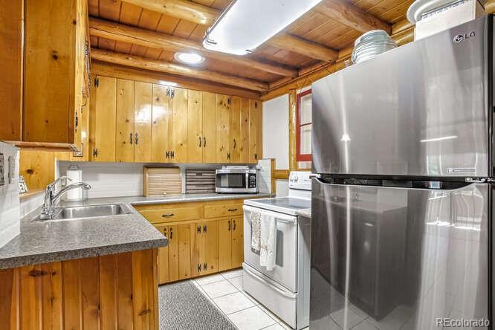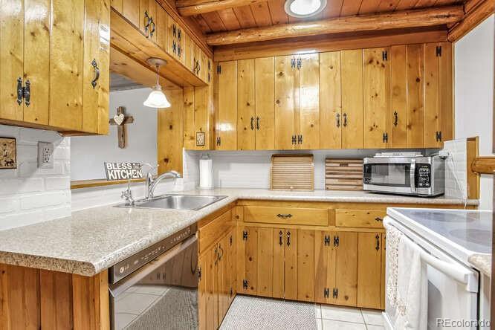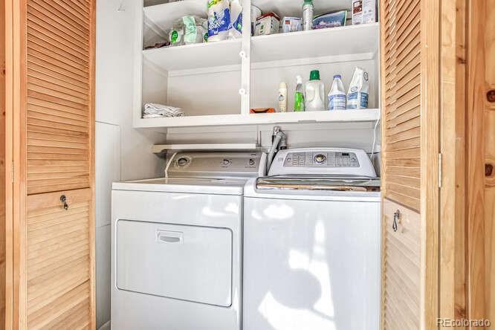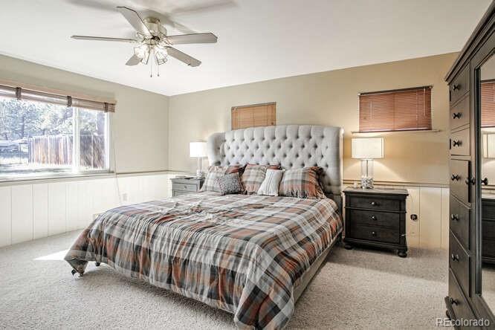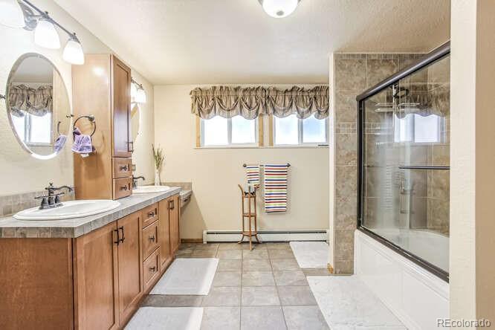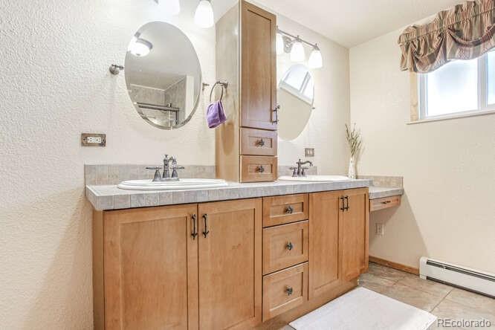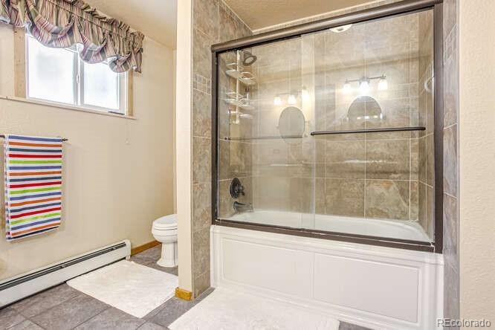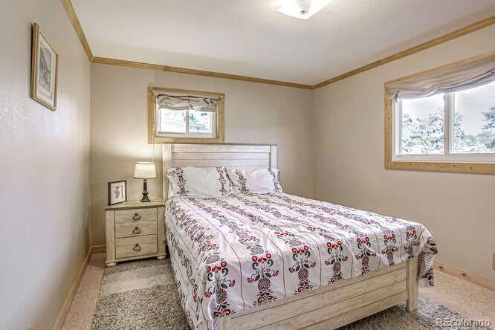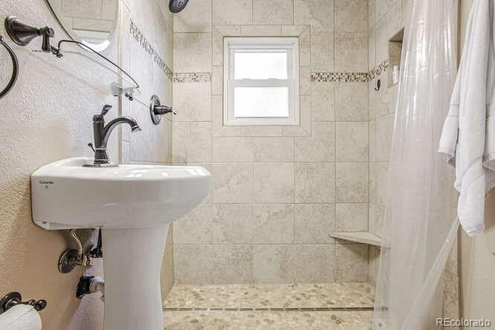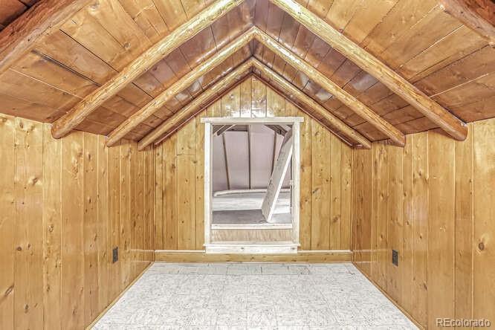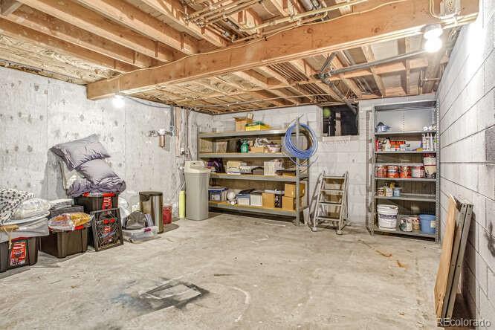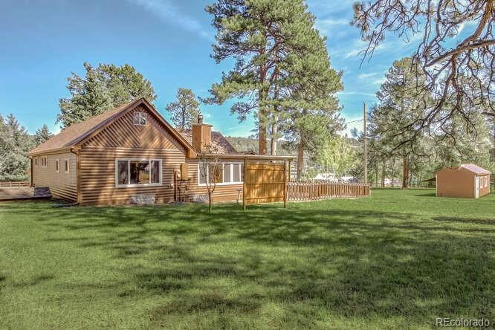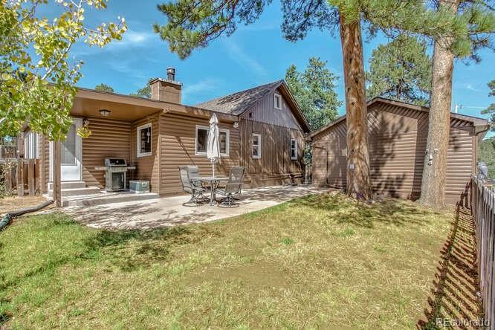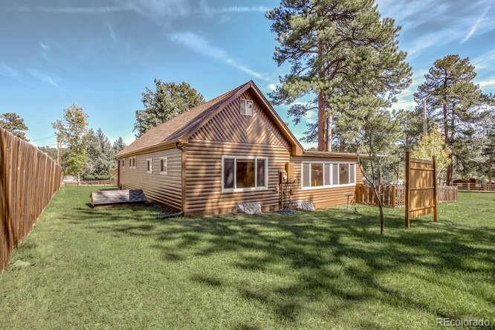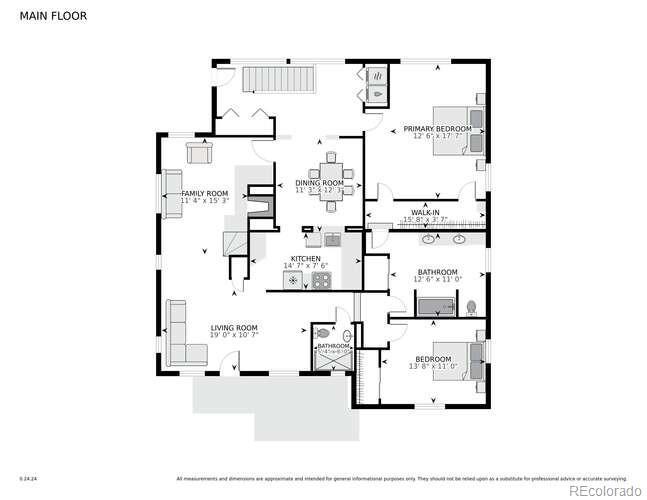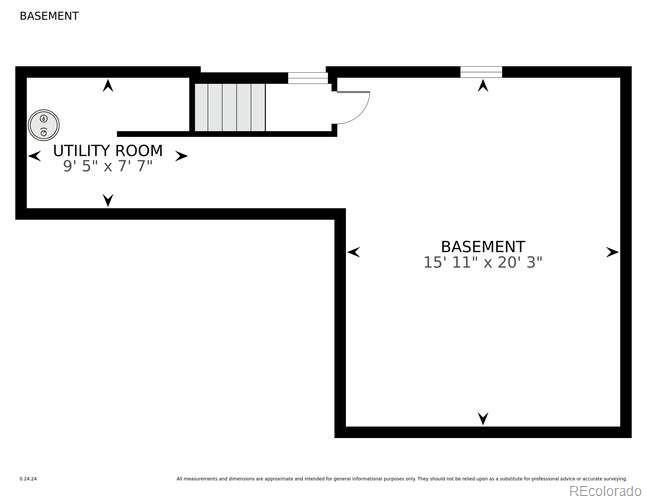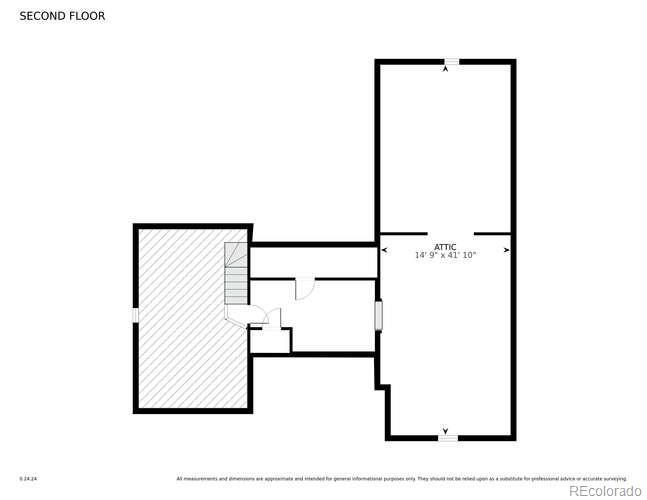Find us on...
Dashboard
- 3 Beds
- 2 Baths
- 2,011 Sqft
- .93 Acres
New Search X
23039 Isoleta Road
BUYERS LOAN DENIED LESS THAN A WEEK BEFORE CLOSING. WE HAD PASSED APPRAISAL, INSPECTION, WELL TESTS AND SETPTIC. Nestled in the peaceful and scenic community of Indian Hills, this charming 2-bedroom, 2-bathroom home sits on nearly an acre of flat, usable land, offering breathtaking mountain views and the serenity of true mountain living. New roof in May 2024 and newly stained exterior and freshly painted interior give the home a crisp, well-maintained feel, while the open floor plan is filled with natural light and anchored by a cozy gas fireplace. The spacious primary suite offers a private retreat, and the updated bathrooms blend comfort with modern style. The kitchen comes fully equipped with all appliances included, making it move-in ready. This property offers exceptional flexibility, with an unfinished basement and a loft/attic area that presents an exciting opportunity to add an additional bedroom or create a custom living space. A large outbuilding provides ample room for storage, workshop space, or gear. Outside, you'll find a newly paved circular asphalt driveway, a 2-car detached garage, and a flat lot perfect for outdoor enjoyment or future enhancements. The home operates on well and septic and features efficient hot water heating. With its stunning setting, versatile layout, and abundant potential, this Indian Hills gem is perfect for those seeking comfort, privacy, and the beauty of mountain living—all just a short drive from Denver.
Listing Office: McClure and Associates 
Essential Information
- MLS® #6448067
- Price$689,000
- Bedrooms3
- Bathrooms2.00
- Full Baths1
- Square Footage2,011
- Acres0.93
- Year Built1948
- TypeResidential
- Sub-TypeSingle Family Residence
- StyleTraditional
- StatusActive
Community Information
- Address23039 Isoleta Road
- SubdivisionIndian Hills
- CityIndian Hills
- CountyJefferson
- StateCO
- Zip Code80454
Amenities
- Parking Spaces2
- ParkingAsphalt, Circular Driveway
- # of Garages2
- ViewMountain(s)
Utilities
Electricity Connected, Natural Gas Connected
Interior
- HeatingHot Water, Natural Gas
- CoolingAir Conditioning-Room
- FireplaceYes
- # of Fireplaces1
- FireplacesFamily Room, Gas
- StoriesOne
Interior Features
High Ceilings, Laminate Counters, Open Floorplan, Smoke Free, Walk-In Closet(s)
Appliances
Dishwasher, Disposal, Dryer, Range, Refrigerator
Exterior
- Exterior FeaturesPrivate Yard
- Lot DescriptionLandscaped, Sloped
- RoofComposition
- FoundationSlab
Windows
Double Pane Windows, Window Coverings
School Information
- DistrictJefferson County R-1
- ElementaryParmalee
- MiddleWest Jefferson
- HighConifer
Additional Information
- Date ListedApril 11th, 2025
- ZoningMR-3
Listing Details
 McClure and Associates
McClure and Associates
 Terms and Conditions: The content relating to real estate for sale in this Web site comes in part from the Internet Data eXchange ("IDX") program of METROLIST, INC., DBA RECOLORADO® Real estate listings held by brokers other than RE/MAX Professionals are marked with the IDX Logo. This information is being provided for the consumers personal, non-commercial use and may not be used for any other purpose. All information subject to change and should be independently verified.
Terms and Conditions: The content relating to real estate for sale in this Web site comes in part from the Internet Data eXchange ("IDX") program of METROLIST, INC., DBA RECOLORADO® Real estate listings held by brokers other than RE/MAX Professionals are marked with the IDX Logo. This information is being provided for the consumers personal, non-commercial use and may not be used for any other purpose. All information subject to change and should be independently verified.
Copyright 2025 METROLIST, INC., DBA RECOLORADO® -- All Rights Reserved 6455 S. Yosemite St., Suite 500 Greenwood Village, CO 80111 USA
Listing information last updated on November 3rd, 2025 at 12:03pm MST.

