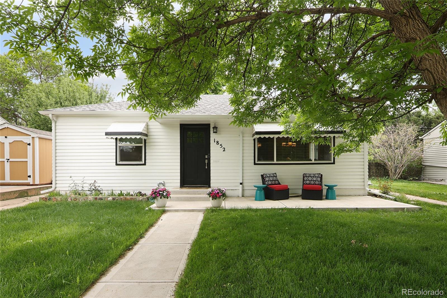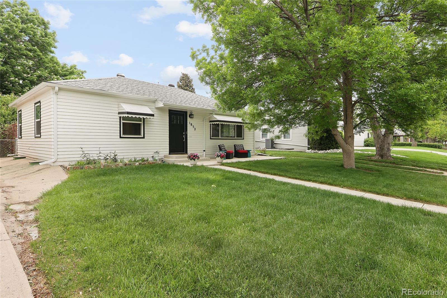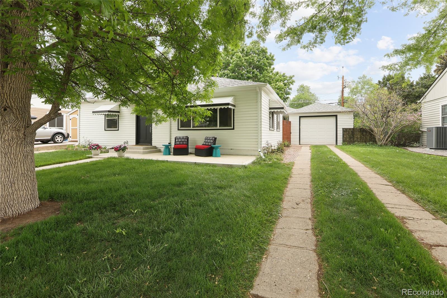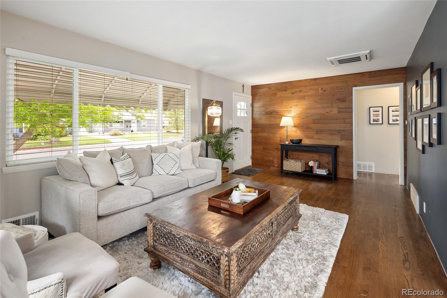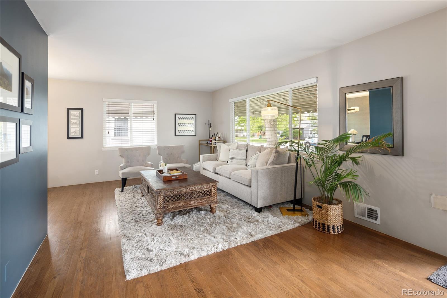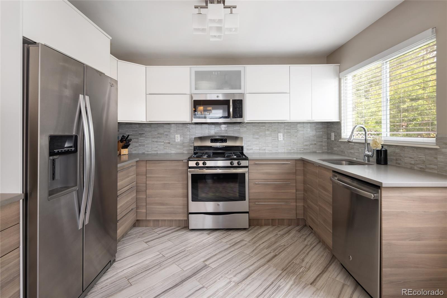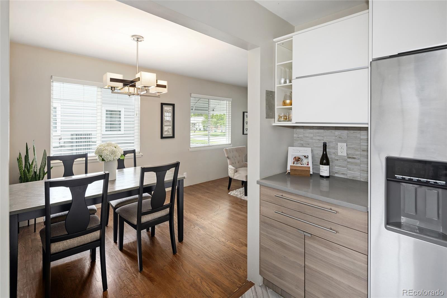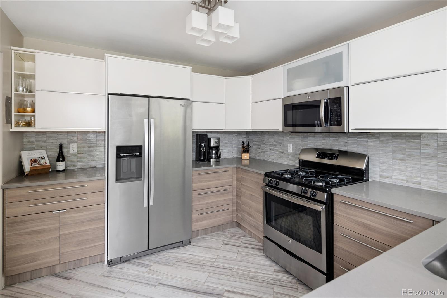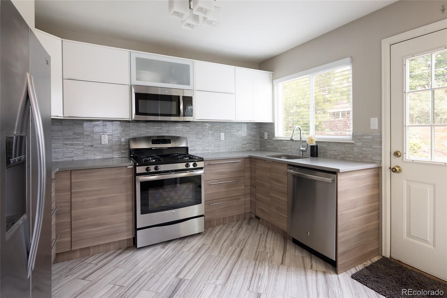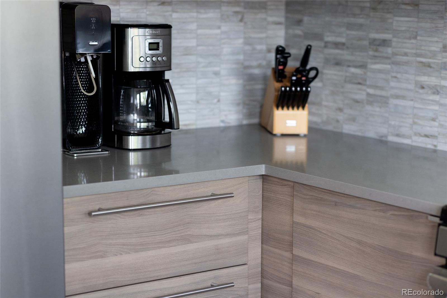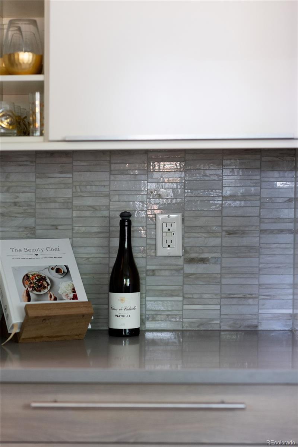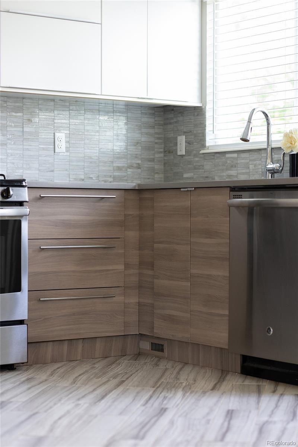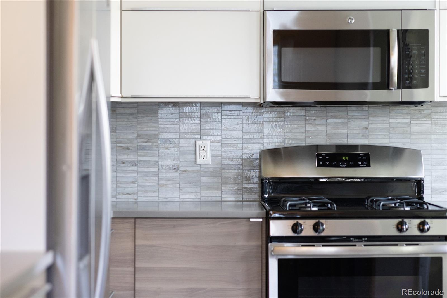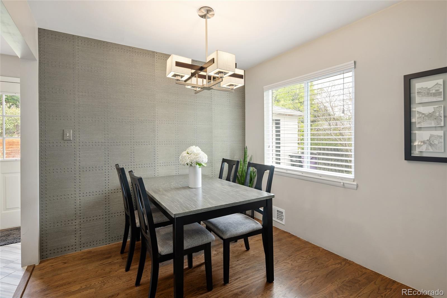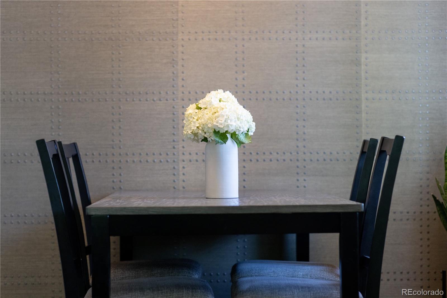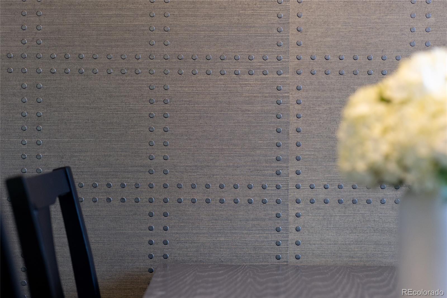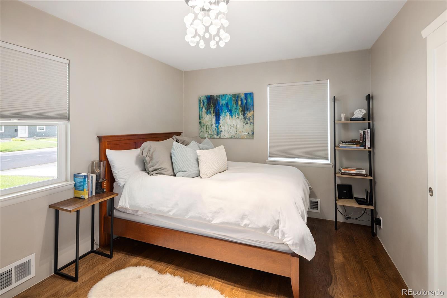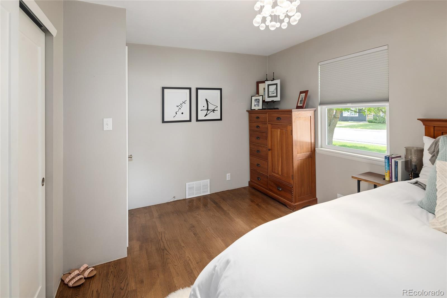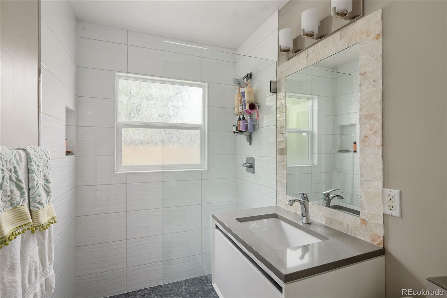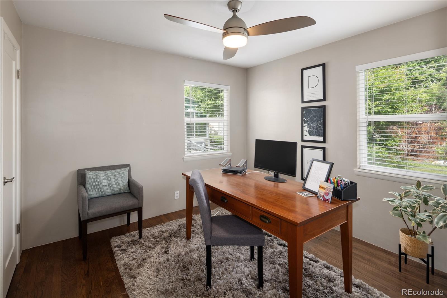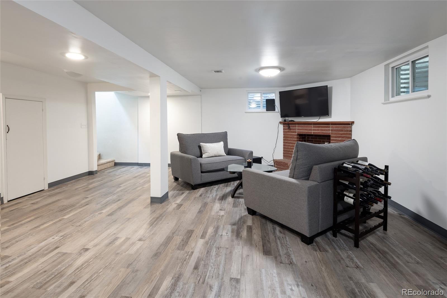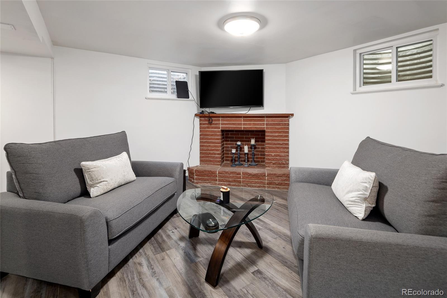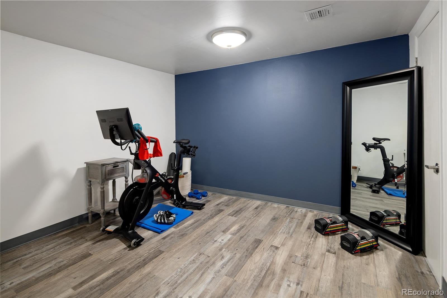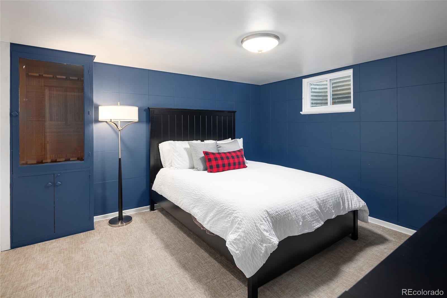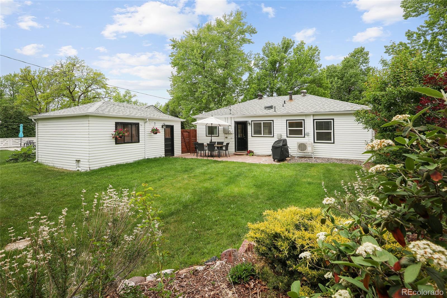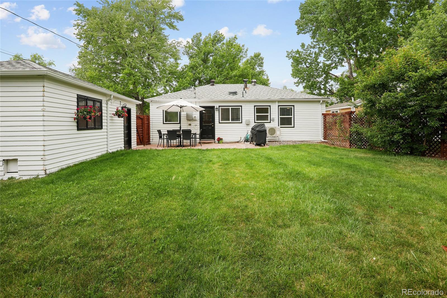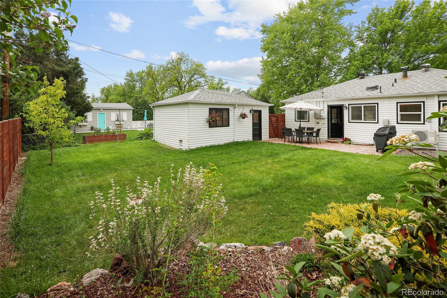Find us on...
Dashboard
- 4 Beds
- 2 Baths
- 1,748 Sqft
- .14 Acres
New Search X
1852 S Elm Street
Bring your most discerning buyers to this fully remodeled home! No detail was overlooked and was professionally designed by one of Denver's premier interior designers featured in Luxe Magazine, Colorado Homes and more. The kitchen has Quartz Countertops, Stainless Appliances, European Modern Soft Close Kitchen Cabinets and Stunning Tile Details. The Dining Room has Phillip Jefferies Wallpaper, Oak Floors and Flows Into the Oversized Family or Gathering Area with A Custom Walnut Accent Wall and Custom Paint. The Primary Bathroom has a Walk-In Shower, Modern Floating Vanity with a Quartz... more »
Listing Office: HomeSmart Realty 
Essential Information
- MLS® #6448190
- Price$650,000
- Bedrooms4
- Bathrooms2.00
- Square Footage1,748
- Acres0.14
- Year Built1954
- TypeResidential
- Sub-TypeSingle Family Residence
- StyleContemporary, Denver Square
- StatusActive
Community Information
- Address1852 S Elm Street
- SubdivisionVirginia Village
- CityDenver
- CountyDenver
- StateCO
- Zip Code80222
Amenities
- Parking Spaces1
- ParkingExterior Access Door
- # of Garages1
Utilities
Cable Available, Electricity Connected, Internet Access (Wired), Natural Gas Connected, Phone Available
Interior
- HeatingForced Air
- CoolingAttic Fan, Central Air
- FireplaceYes
- # of Fireplaces1
- FireplacesBasement, Other
- StoriesOne
Interior Features
Breakfast Bar, Built-in Features, Open Floorplan, Quartz Counters, Radon Mitigation System, Smoke Free, Solid Surface Counters
Appliances
Dishwasher, Disposal, Gas Water Heater, Oven, Range, Refrigerator, Sump Pump
Exterior
- Exterior FeaturesPrivate Yard, Rain Gutters
- RoofComposition
Lot Description
Landscaped, Level, Many Trees
School Information
- DistrictDenver 1
- ElementaryEllis
- MiddleMerrill
- HighThomas Jefferson
Additional Information
- Date ListedJune 20th, 2025
- ZoningS-SU-D
Listing Details
 HomeSmart Realty
HomeSmart Realty
 Terms and Conditions: The content relating to real estate for sale in this Web site comes in part from the Internet Data eXchange ("IDX") program of METROLIST, INC., DBA RECOLORADO® Real estate listings held by brokers other than RE/MAX Professionals are marked with the IDX Logo. This information is being provided for the consumers personal, non-commercial use and may not be used for any other purpose. All information subject to change and should be independently verified.
Terms and Conditions: The content relating to real estate for sale in this Web site comes in part from the Internet Data eXchange ("IDX") program of METROLIST, INC., DBA RECOLORADO® Real estate listings held by brokers other than RE/MAX Professionals are marked with the IDX Logo. This information is being provided for the consumers personal, non-commercial use and may not be used for any other purpose. All information subject to change and should be independently verified.
Copyright 2025 METROLIST, INC., DBA RECOLORADO® -- All Rights Reserved 6455 S. Yosemite St., Suite 500 Greenwood Village, CO 80111 USA
Listing information last updated on July 9th, 2025 at 11:03pm MDT.

