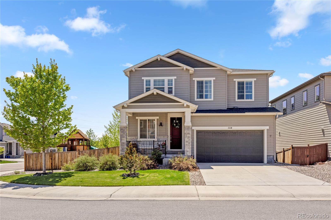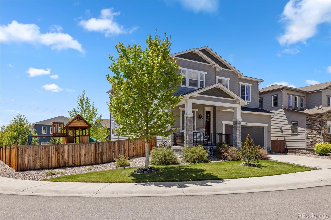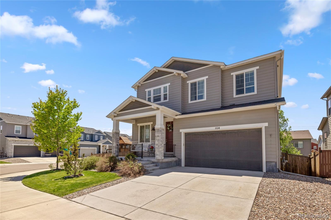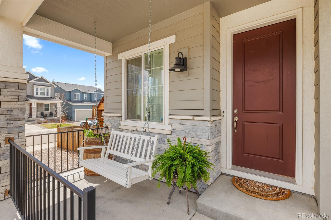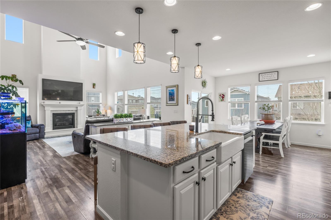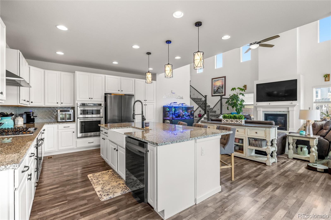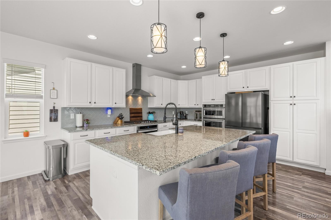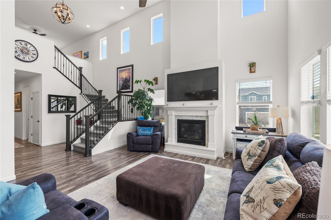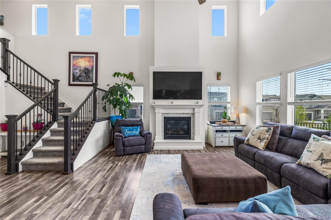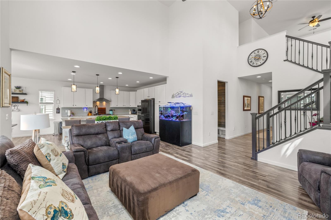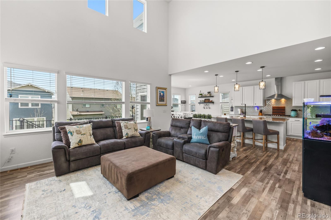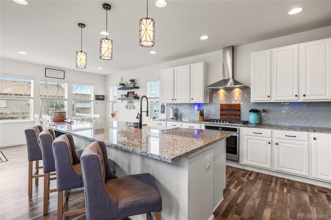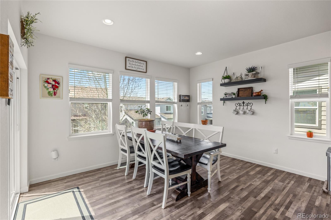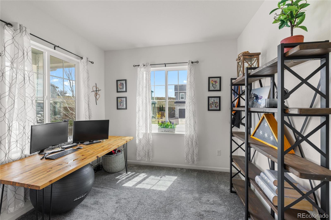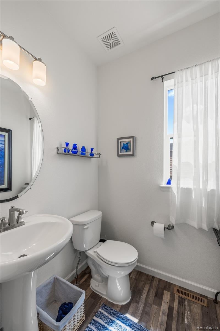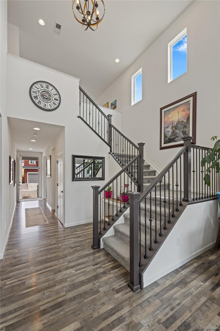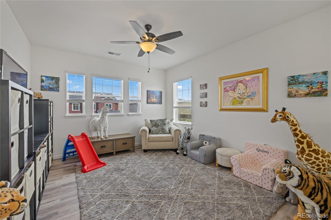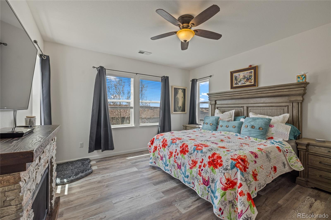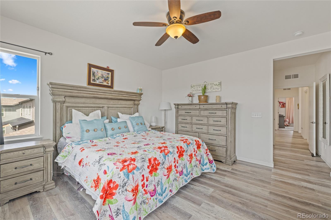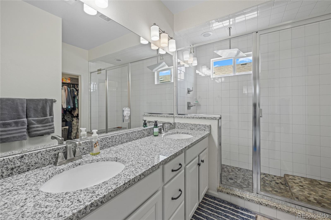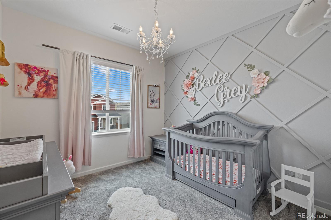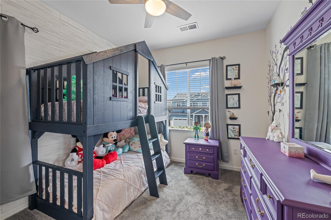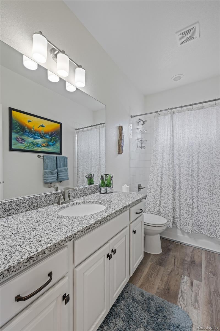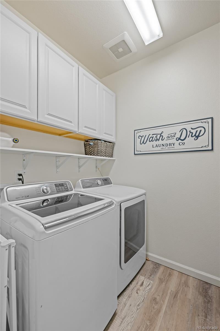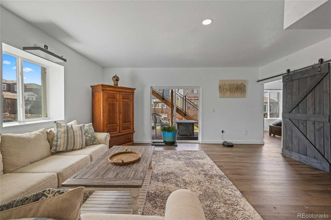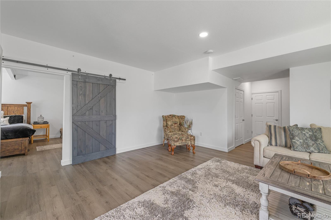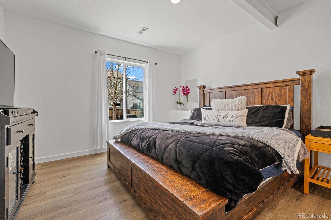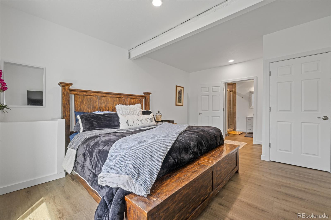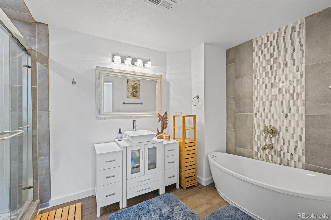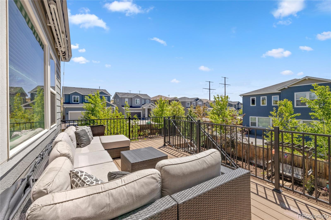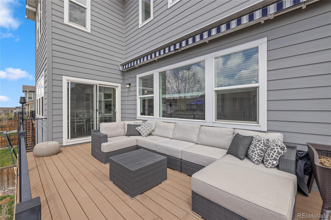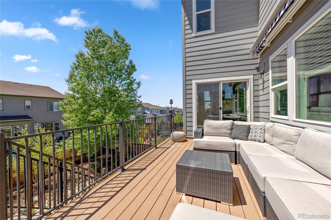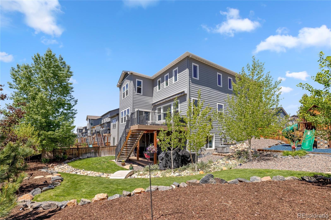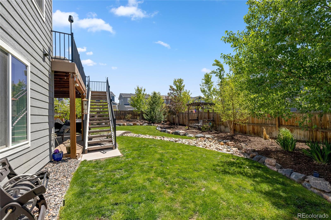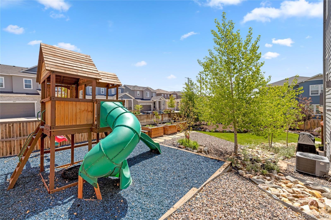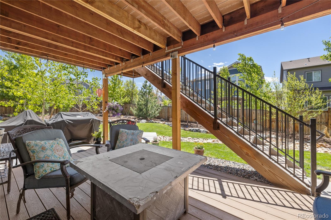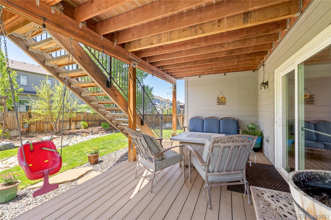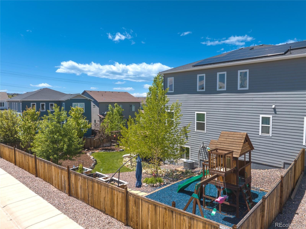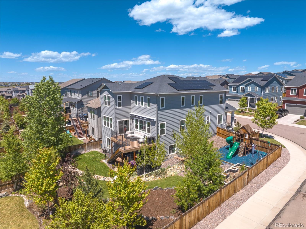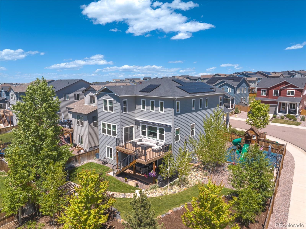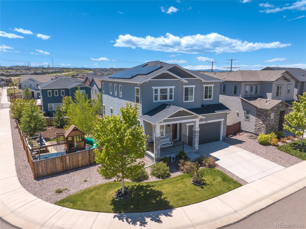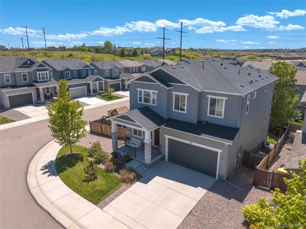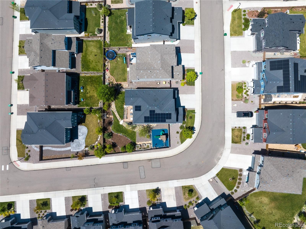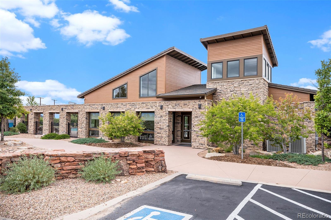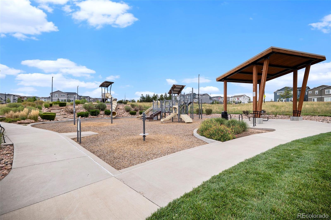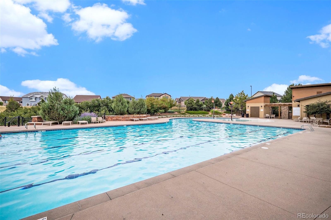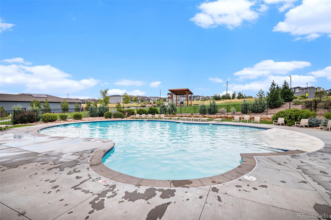Find us on...
Dashboard
- 4 Beds
- 4 Baths
- 3,605 Sqft
- .19 Acres
New Search X
1114 Basalt Ridge Loop
This stunning 4-bedroom, 4-bath home sits on a desirable corner lot and offers over 3,600 finished square feet of thoughtfully designed living space. Soaring high ceilings, an open concept layout, and abundant natural light create a warm and inviting atmosphere from the moment you step inside. The kitchen is a chef’s dream, complete with a large island, double ovens, gas range, stainless steel appliances, and ample cabinet space. Off the kitchen, you'll find a cozy dining area and a spacious living room perfect for entertaining or relaxing with family. Work from home in the dedicated... more »
Listing Office: eXp Realty, LLC 
Essential Information
- MLS® #6448247
- Price$710,000
- Bedrooms4
- Bathrooms4.00
- Full Baths2
- Half Baths1
- Square Footage3,605
- Acres0.19
- Year Built2019
- TypeResidential
- Sub-TypeSingle Family Residence
- StatusPending
Community Information
- Address1114 Basalt Ridge Loop
- SubdivisionTerrain
- CityCastle Rock
- CountyDouglas
- StateCO
- Zip Code80108
Amenities
- Parking Spaces2
- # of Garages2
Amenities
Clubhouse, Park, Playground, Pool
Utilities
Electricity Connected, Natural Gas Connected
Interior
- HeatingForced Air
- CoolingCentral Air
- FireplaceYes
- # of Fireplaces1
- FireplacesGas
- StoriesTwo
Interior Features
Ceiling Fan(s), Central Vacuum, Eat-in Kitchen, Granite Counters, High Ceilings, Kitchen Island, Open Floorplan, Smart Thermostat, Walk-In Closet(s)
Appliances
Cooktop, Dishwasher, Disposal, Microwave, Oven, Range Hood
Exterior
- Lot DescriptionCorner Lot, Landscaped
- RoofComposition
School Information
- DistrictDouglas RE-1
- ElementarySage Canyon
- MiddleMesa
- HighDouglas County
Additional Information
- Date ListedApril 24th, 2025
Listing Details
 eXp Realty, LLC
eXp Realty, LLC
 Terms and Conditions: The content relating to real estate for sale in this Web site comes in part from the Internet Data eXchange ("IDX") program of METROLIST, INC., DBA RECOLORADO® Real estate listings held by brokers other than RE/MAX Professionals are marked with the IDX Logo. This information is being provided for the consumers personal, non-commercial use and may not be used for any other purpose. All information subject to change and should be independently verified.
Terms and Conditions: The content relating to real estate for sale in this Web site comes in part from the Internet Data eXchange ("IDX") program of METROLIST, INC., DBA RECOLORADO® Real estate listings held by brokers other than RE/MAX Professionals are marked with the IDX Logo. This information is being provided for the consumers personal, non-commercial use and may not be used for any other purpose. All information subject to change and should be independently verified.
Copyright 2025 METROLIST, INC., DBA RECOLORADO® -- All Rights Reserved 6455 S. Yosemite St., Suite 500 Greenwood Village, CO 80111 USA
Listing information last updated on July 7th, 2025 at 4:19pm MDT.

