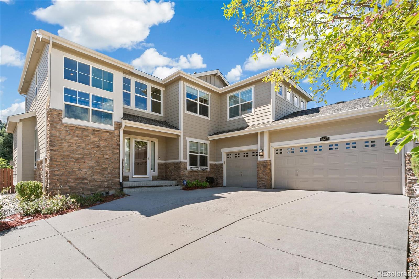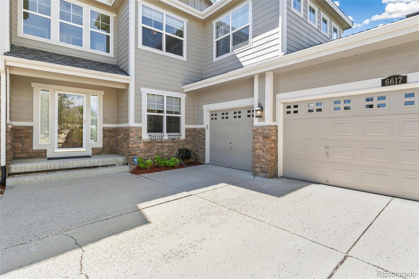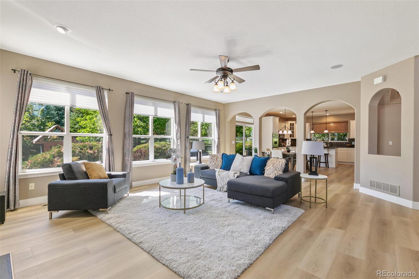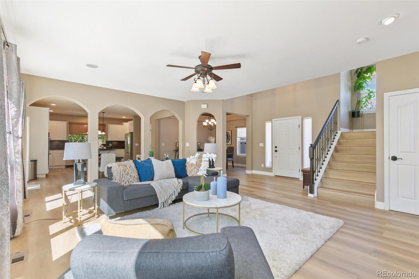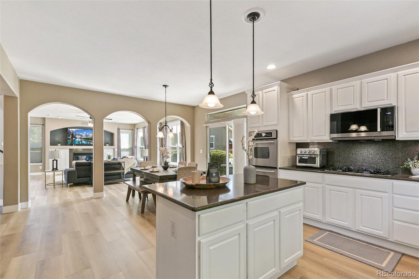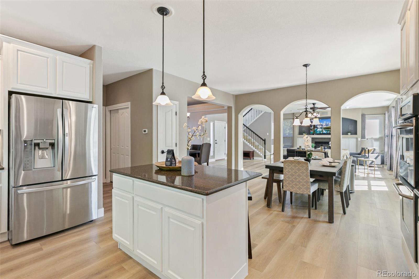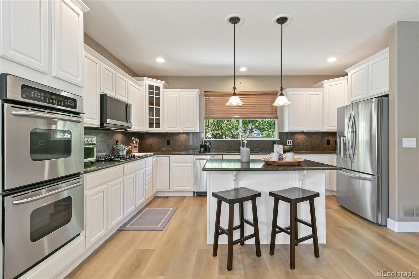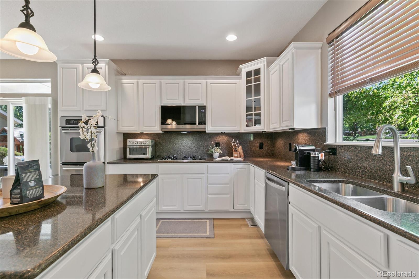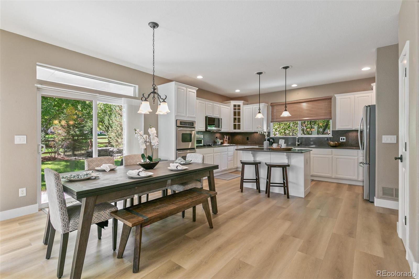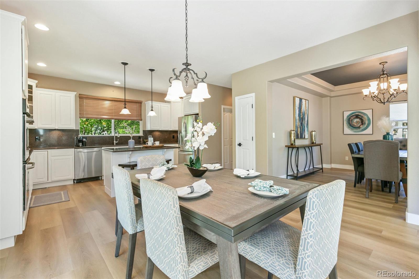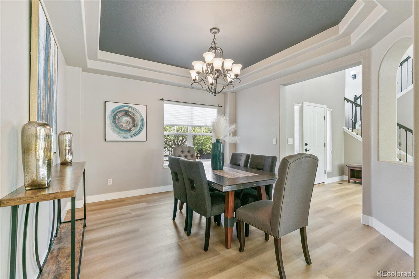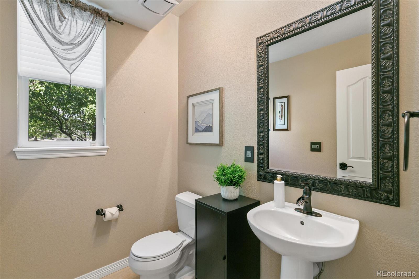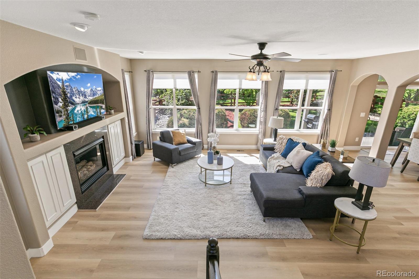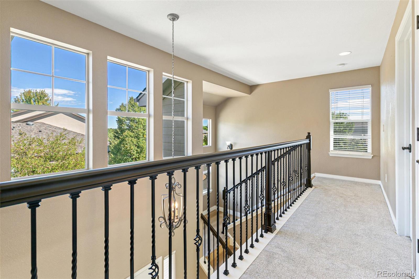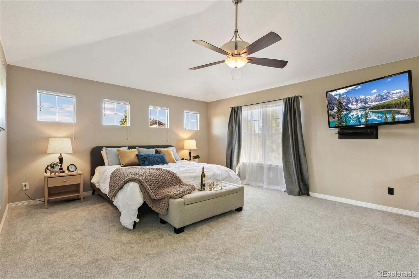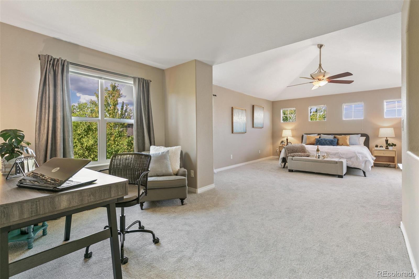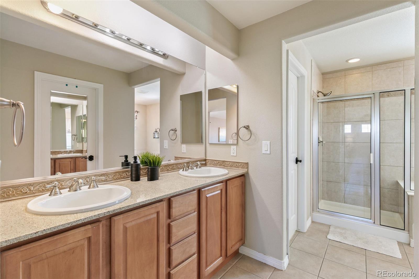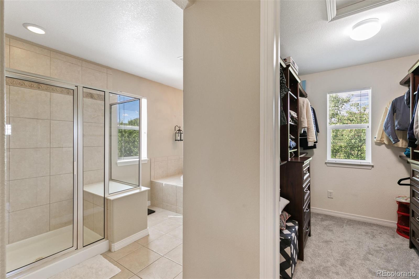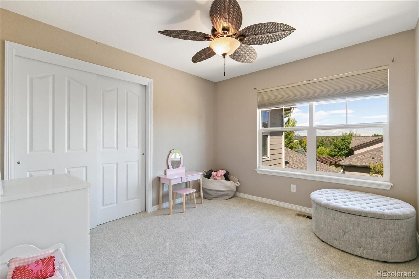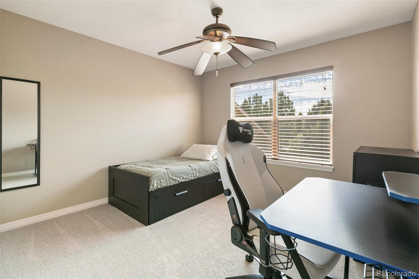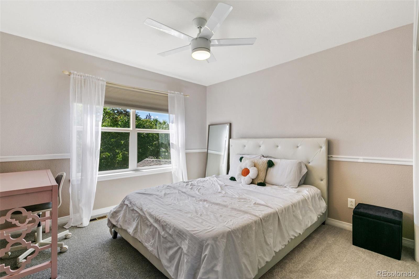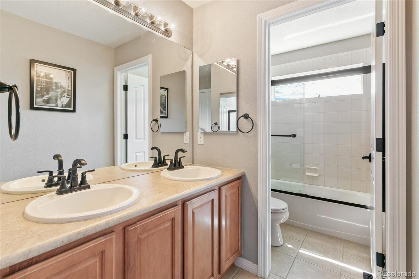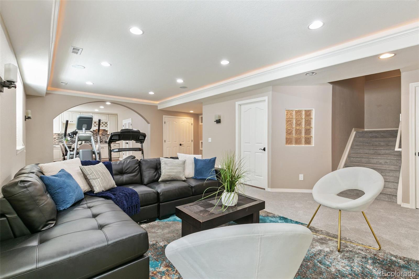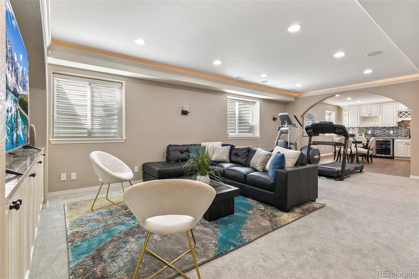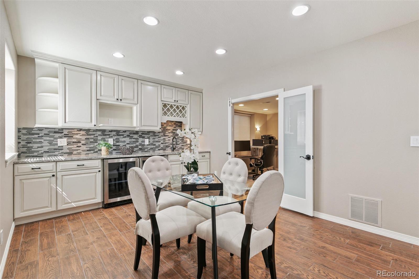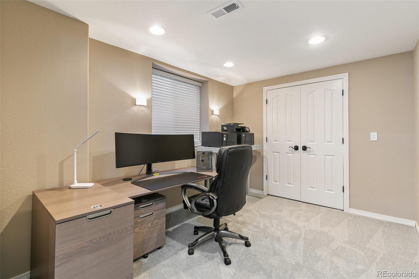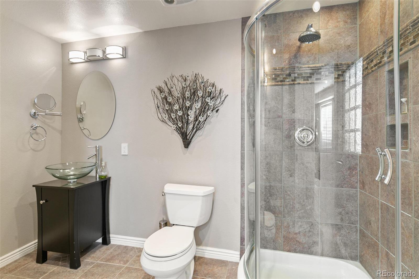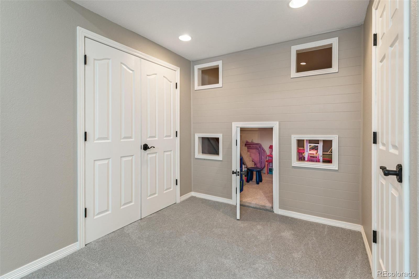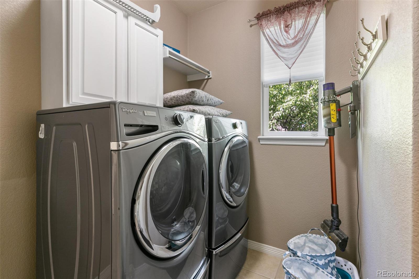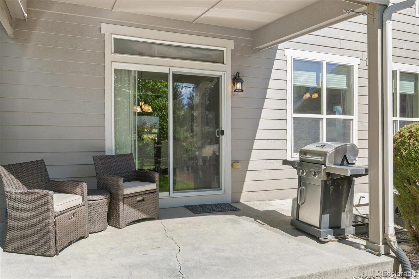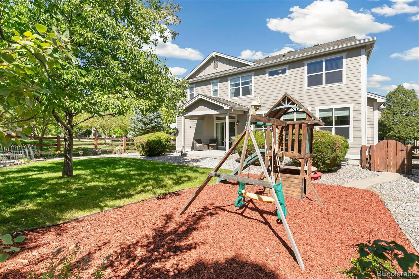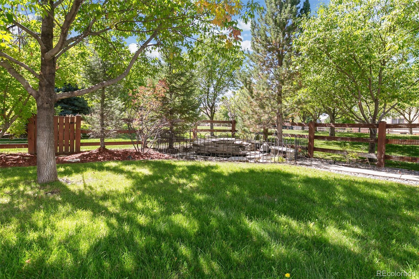Find us on...
Dashboard
- 5 Beds
- 4 Baths
- 3,695 Sqft
- .16 Acres
New Search X
6617 S Chase Court
Tucked away on a peaceful cul-de-sac, this stunning 5-bedroom, 4-bathroom two-story home in Vintage Reserve perfectly blends comfort, style, and functionality. Recently refreshed with a new roof, new carpet, new laminate flooring, and new exterior paint, this home is move-in ready and waiting for you. Step into a bright and inviting foyer that opens to a flowing floor plan. The formal dining room is perfect for memorable gatherings, while the cozy living room with a fireplace sets the stage for relaxing evenings. The kitchen features sleek stainless-steel appliances, including a brand-new microwave, making everyday cooking a joy. A main-floor laundry room and half bath are thoughtfully located near the garage entry for convenience. Upstairs, retreat to the luxurious primary suite complete with a spa-like 5-piece bath. Two additional bedrooms and a full bathroom offer plenty of space for family or guests. The finished basement is an entertainer’s dream—boasting a spacious great room with built-in speakers, a custom playhouse, a kitchenette with sink and beverage coolers, and a versatile bedroom currently used as an office. Outside, the backyard opens to peaceful open space with a pond and playground, creating a serene backdrop for gatherings and play. The community clubhouse is just steps away, and you’ll love being close to Columbine Valley, Chatfield Reservoir, golf courses, parks, E-470, and Santa Fe Drive. Come see why this beautiful home in Vintage Reserve is the perfect place to begin your next chapter!
Listing Office: Brokers Guild Real Estate 
Essential Information
- MLS® #6449688
- Price$999,900
- Bedrooms5
- Bathrooms4.00
- Full Baths2
- Half Baths1
- Square Footage3,695
- Acres0.16
- Year Built2007
- TypeResidential
- Sub-TypeSingle Family Residence
- StyleTraditional
- StatusActive
Community Information
- Address6617 S Chase Court
- SubdivisionVintage Reserve Minor Amd 1
- CityLittleton
- CountyJefferson
- StateCO
- Zip Code80123
Amenities
- AmenitiesClubhouse, Trail(s)
- Parking Spaces3
- # of Garages3
Utilities
Electricity Connected, Natural Gas Connected
Interior
- HeatingForced Air
- CoolingCentral Air
- FireplaceYes
- # of Fireplaces1
- FireplacesGas, Gas Log, Living Room
- StoriesTwo
Interior Features
Breakfast Bar, Ceiling Fan(s), Eat-in Kitchen, Entrance Foyer, Five Piece Bath, Kitchen Island, Open Floorplan, Primary Suite, Sound System, Vaulted Ceiling(s), Walk-In Closet(s), Wet Bar
Appliances
Dishwasher, Double Oven, Dryer, Microwave, Range, Refrigerator, Washer, Water Purifier, Wine Cooler
Exterior
- Exterior FeaturesWater Feature
- Lot DescriptionCul-De-Sac
- WindowsWindow Coverings
- RoofComposition
School Information
- DistrictJefferson County R-1
- ElementaryLeawood
- MiddleKen Caryl
- HighColumbine
Additional Information
- Date ListedSeptember 12th, 2025
- ZoningP-D
Listing Details
 Brokers Guild Real Estate
Brokers Guild Real Estate
 Terms and Conditions: The content relating to real estate for sale in this Web site comes in part from the Internet Data eXchange ("IDX") program of METROLIST, INC., DBA RECOLORADO® Real estate listings held by brokers other than RE/MAX Professionals are marked with the IDX Logo. This information is being provided for the consumers personal, non-commercial use and may not be used for any other purpose. All information subject to change and should be independently verified.
Terms and Conditions: The content relating to real estate for sale in this Web site comes in part from the Internet Data eXchange ("IDX") program of METROLIST, INC., DBA RECOLORADO® Real estate listings held by brokers other than RE/MAX Professionals are marked with the IDX Logo. This information is being provided for the consumers personal, non-commercial use and may not be used for any other purpose. All information subject to change and should be independently verified.
Copyright 2025 METROLIST, INC., DBA RECOLORADO® -- All Rights Reserved 6455 S. Yosemite St., Suite 500 Greenwood Village, CO 80111 USA
Listing information last updated on December 26th, 2025 at 8:18am MST.

