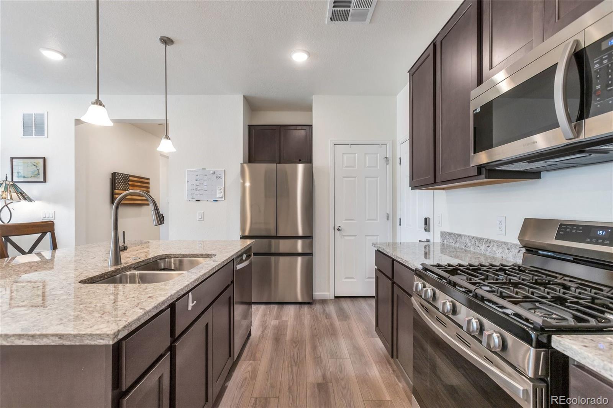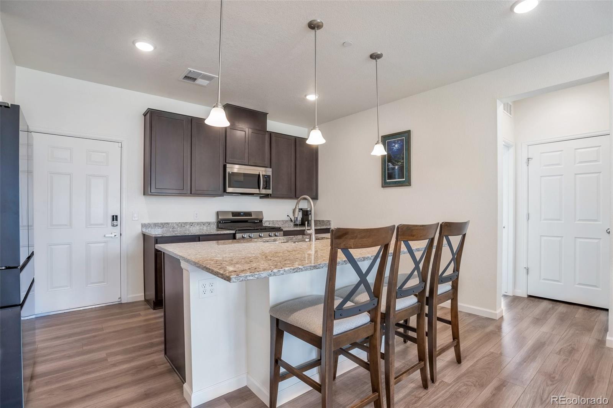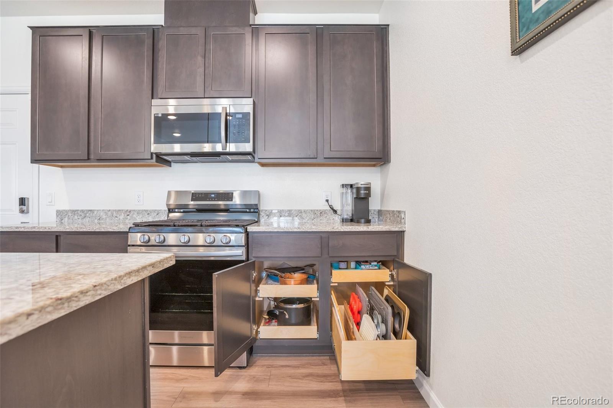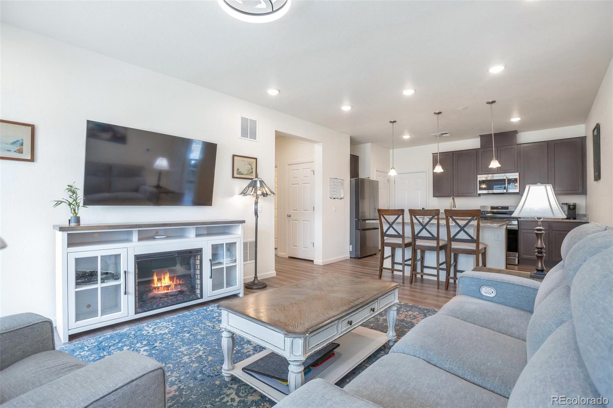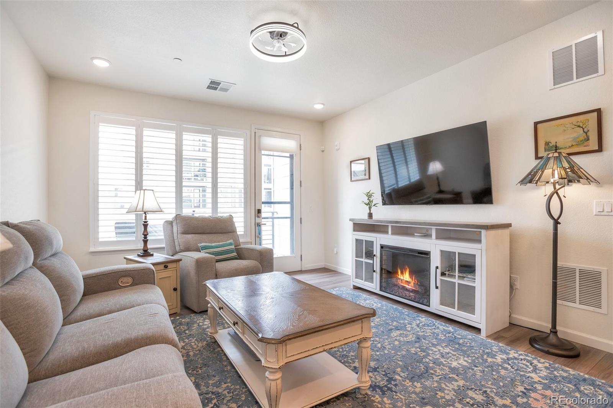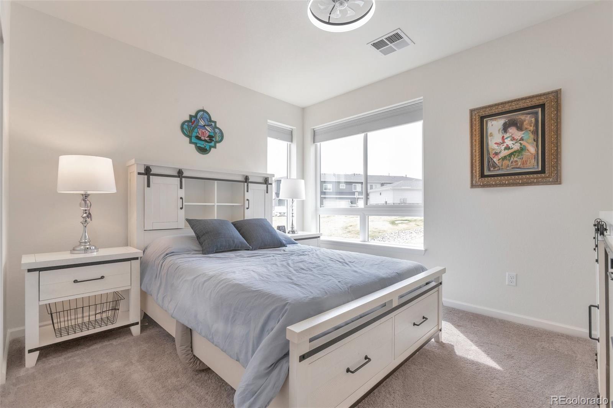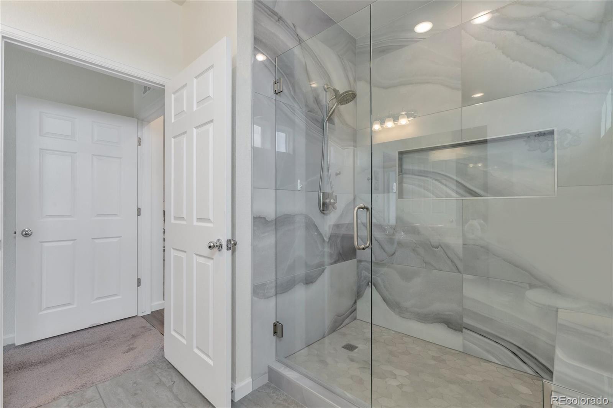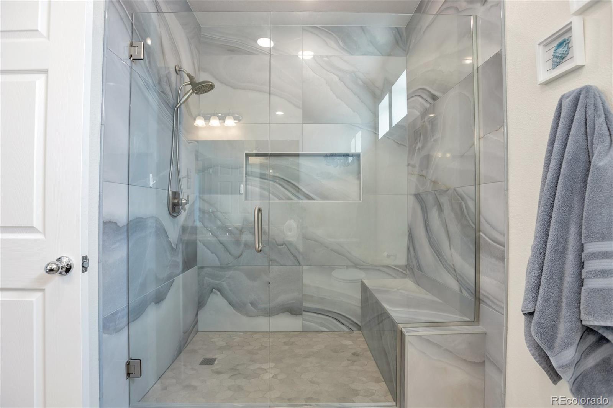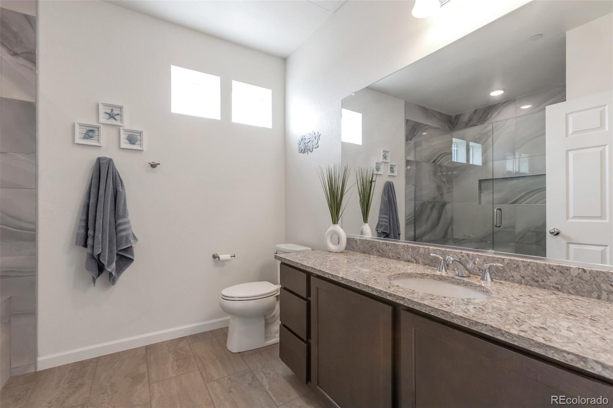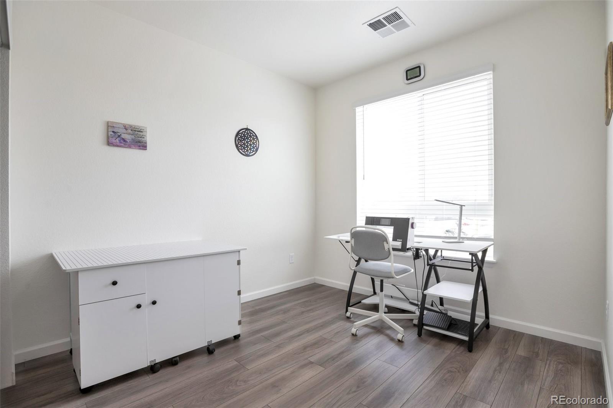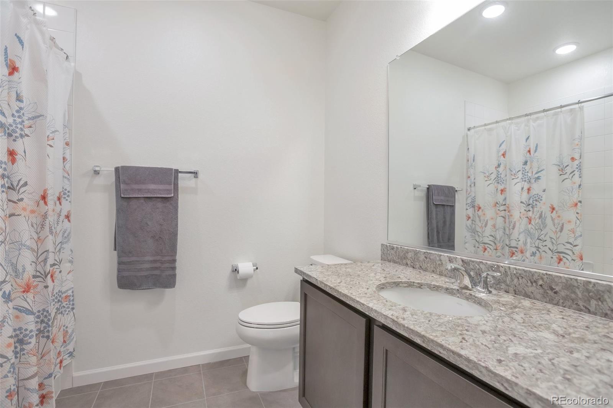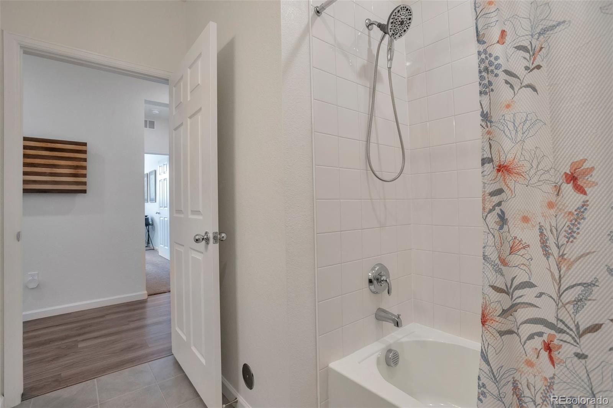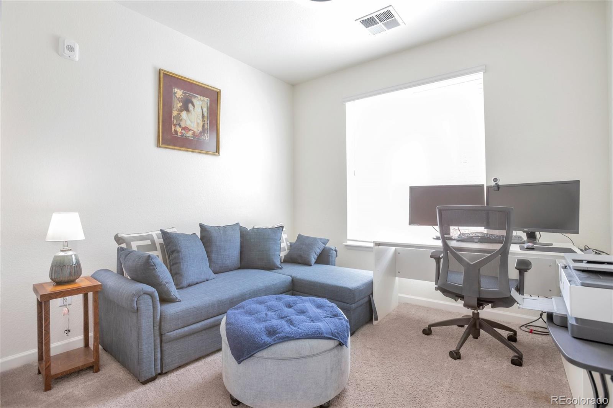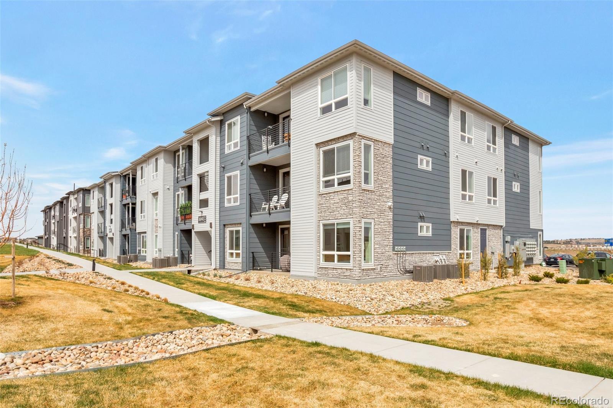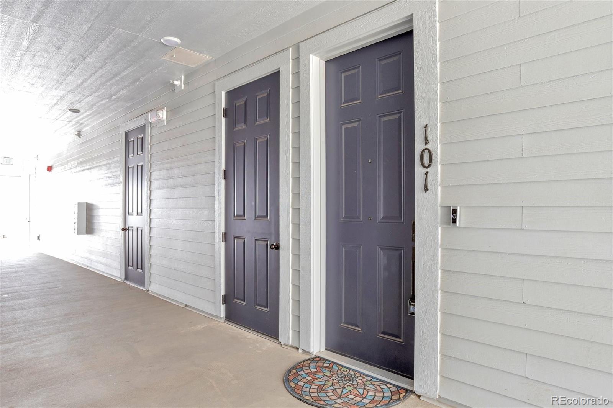Find us on...
Dashboard
- $428k Price
- 3 Beds
- 2 Baths
- 1,244 Sqft
New Search X
16841 Askins Loop 101
Welcome home to Stonegate Condos built by Lokal Homes. This beautifully upgraded open space 1st floor 3 bedroom 2 bath condo will be sure to please. From the granite counter tops in the kitchen with all upgraded and included kitchen appliance including custom organizer drawers within the kitchen cabinet, to the fully custom master bathroom shower and private master bed room suite, to the all new tile wood look flooring this condo has it all and then some. Plus this condo comes with an ATTACHED extended 1 car garage which is great for avoiding the Colorado weather, transferring items to and... more »
Listing Office: Sherri Heim 
Essential Information
- MLS® #6450008
- Price$427,500
- Bedrooms3
- Bathrooms2.00
- Full Baths2
- Square Footage1,244
- Acres0.00
- Year Built2023
- TypeResidential
- Sub-TypeCondominium
- StatusActive
Community Information
- Address16841 Askins Loop 101
- SubdivisionStonegate
- CityParker
- CountyDouglas
- StateCO
- Zip Code80134
Amenities
- Parking Spaces1
- # of Garages1
Amenities
Clubhouse, Parking, Playground, Pool, Tennis Court(s)
Utilities
Cable Available, Electricity Available, Electricity Connected, Natural Gas Available, Phone Available
Parking
Concrete, Dry Walled, Lighted, Oversized, Storage
Interior
- HeatingElectric
- CoolingCentral Air
- StoriesOne
Interior Features
Built-in Features, Ceiling Fan(s), Entrance Foyer, Five Piece Bath, Granite Counters, High Ceilings, High Speed Internet, Kitchen Island, No Stairs, Open Floorplan, Primary Suite, Smart Thermostat, Smoke Free, Walk-In Closet(s)
Appliances
Dishwasher, Disposal, Gas Water Heater, Microwave, Oven, Range Hood, Refrigerator, Self Cleaning Oven
Exterior
- Exterior FeaturesBalcony, Rain Gutters
- RoofComposition
Lot Description
Landscaped, Master Planned, Near Public Transit, Open Space
School Information
- DistrictDouglas RE-1
- ElementaryMammoth Heights
- MiddleSierra
- HighChaparral
Additional Information
- Date ListedApril 3rd, 2025
Listing Details
 Sherri Heim
Sherri Heim
 Terms and Conditions: The content relating to real estate for sale in this Web site comes in part from the Internet Data eXchange ("IDX") program of METROLIST, INC., DBA RECOLORADO® Real estate listings held by brokers other than RE/MAX Professionals are marked with the IDX Logo. This information is being provided for the consumers personal, non-commercial use and may not be used for any other purpose. All information subject to change and should be independently verified.
Terms and Conditions: The content relating to real estate for sale in this Web site comes in part from the Internet Data eXchange ("IDX") program of METROLIST, INC., DBA RECOLORADO® Real estate listings held by brokers other than RE/MAX Professionals are marked with the IDX Logo. This information is being provided for the consumers personal, non-commercial use and may not be used for any other purpose. All information subject to change and should be independently verified.
Copyright 2025 METROLIST, INC., DBA RECOLORADO® -- All Rights Reserved 6455 S. Yosemite St., Suite 500 Greenwood Village, CO 80111 USA
Listing information last updated on July 7th, 2025 at 3:04pm MDT.

