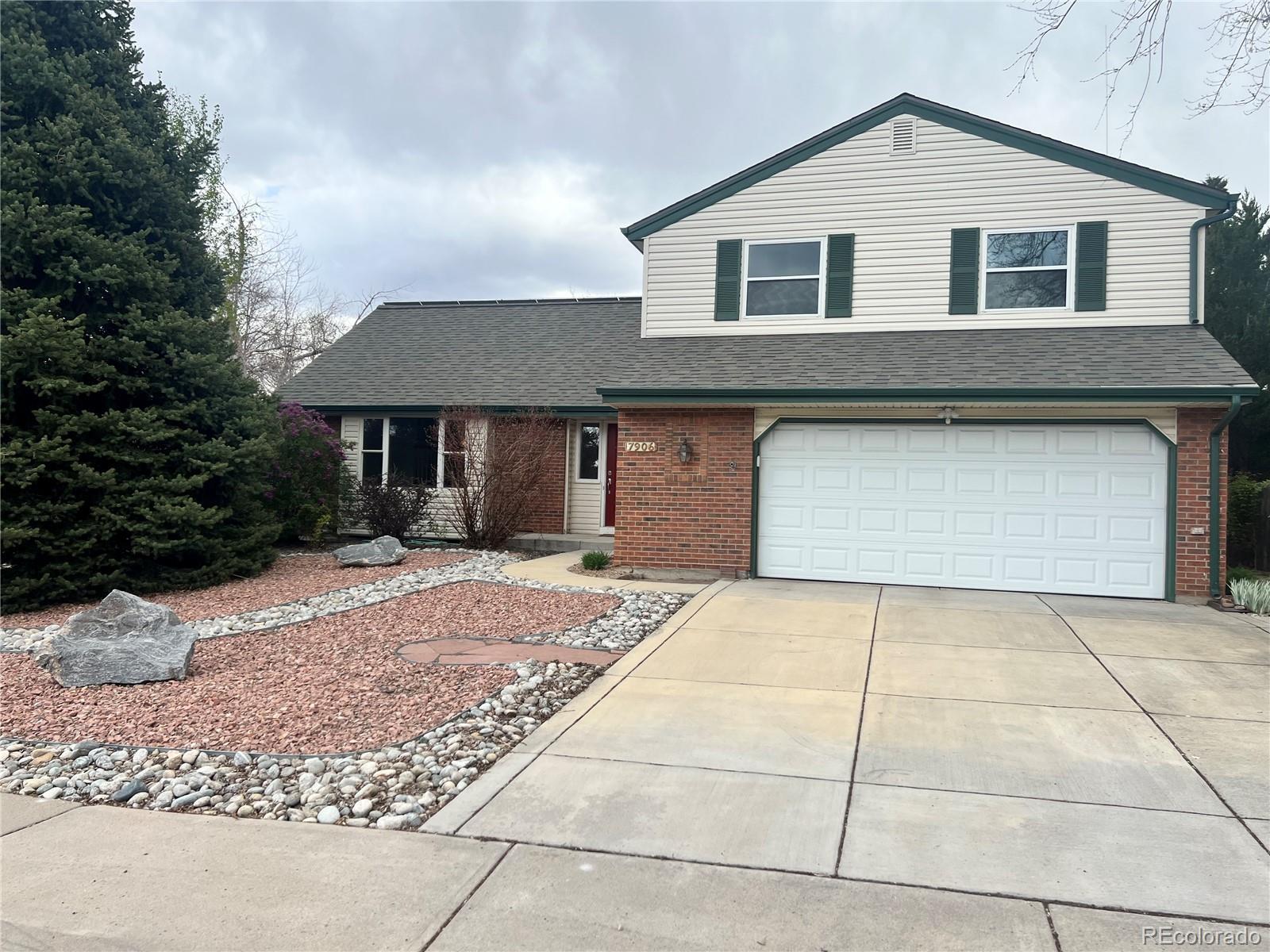Find us on...
Dashboard
- 3 Beds
- 2 Baths
- 1,948 Sqft
- .16 Acres
New Search X
7906 W Walker Drive
Major Upgrades Already Done—Now Make It Your Own! This well-maintained 3-bed, 3-bath home is packed with valuable updates and ready for your personal touch. Enjoy peace of mind with a new roof, maintenance-free siding, and owned solar panels to help lower energy costs. The high-efficiency Rinnai furnace and tankless water heater ensure year-round comfort, while the central vacuum system adds everyday convenience. At the heart of the home, the custom kitchen is a chef's dream with granite countertops, stainless steel appliances, a gas cooktop, and generous storage—perfect for everything from casual meals to entertaining. The finished basement offers flexible space for hobbies, crafts, or storage. Step outside to enjoy your covered patio and low-maintenance landscaping, with an extra storage shed to keep things organized. With all the big-ticket items taken care of, this home is move-in ready and just waiting for your finishing touches. Conveniently located and full of potential, this is your chance to make it truly yours. Don't miss this incredible opportunity. Schedule your private showing today!
Listing Office: Mile High Realty Inc 
Essential Information
- MLS® #6453501
- Price$664,900
- Bedrooms3
- Bathrooms2.00
- Full Baths1
- Half Baths1
- Square Footage1,948
- Acres0.16
- Year Built1978
- TypeResidential
- Sub-TypeSingle Family Residence
- StyleTraditional
- StatusPending
Community Information
- Address7906 W Walker Drive
- Subdivisionwoodmar
- CityLittleton
- CountyJefferson
- StateCO
- Zip Code80123
Amenities
- Parking Spaces2
- ParkingConcrete
- # of Garages2
Interior
- HeatingForced Air
- CoolingCentral Air
- FireplaceYes
- FireplacesFamily Room
- StoriesTri-Level
Interior Features
Central Vacuum, Eat-in Kitchen, Granite Counters, Kitchen Island, Smoke Free
Appliances
Cooktop, Dishwasher, Disposal, Microwave, Oven, Range Hood, Refrigerator
Exterior
- Lot DescriptionLandscaped
- RoofComposition
School Information
- DistrictJefferson County R-1
- ElementaryLeawood
- MiddleKen Caryl
- HighColumbine
Additional Information
- Date ListedMay 2nd, 2025
- ZoningP-D
Listing Details
 Mile High Realty Inc
Mile High Realty Inc
 Terms and Conditions: The content relating to real estate for sale in this Web site comes in part from the Internet Data eXchange ("IDX") program of METROLIST, INC., DBA RECOLORADO® Real estate listings held by brokers other than RE/MAX Professionals are marked with the IDX Logo. This information is being provided for the consumers personal, non-commercial use and may not be used for any other purpose. All information subject to change and should be independently verified.
Terms and Conditions: The content relating to real estate for sale in this Web site comes in part from the Internet Data eXchange ("IDX") program of METROLIST, INC., DBA RECOLORADO® Real estate listings held by brokers other than RE/MAX Professionals are marked with the IDX Logo. This information is being provided for the consumers personal, non-commercial use and may not be used for any other purpose. All information subject to change and should be independently verified.
Copyright 2025 METROLIST, INC., DBA RECOLORADO® -- All Rights Reserved 6455 S. Yosemite St., Suite 500 Greenwood Village, CO 80111 USA
Listing information last updated on June 17th, 2025 at 12:04pm MDT.










































