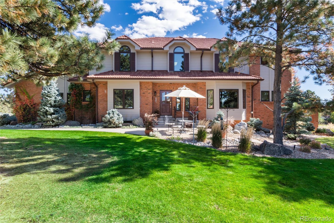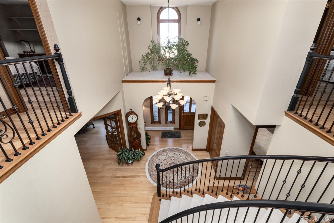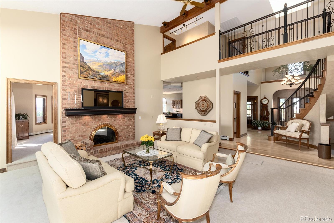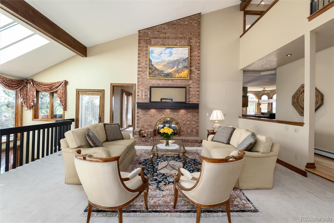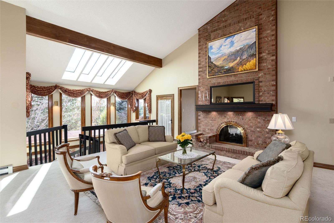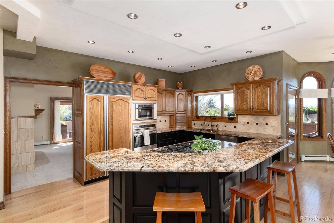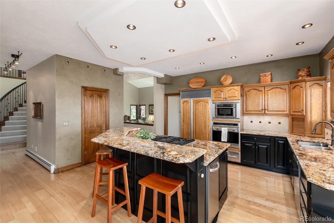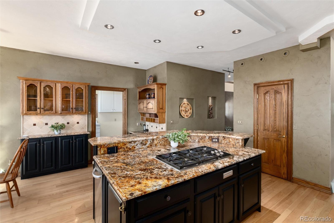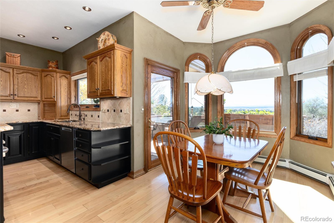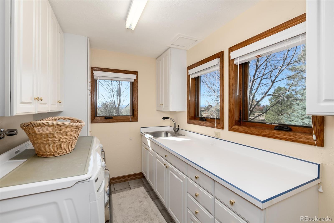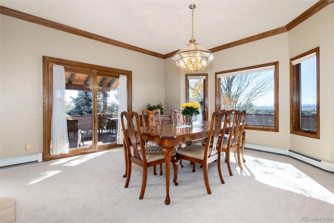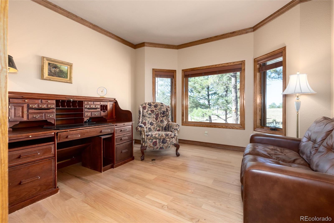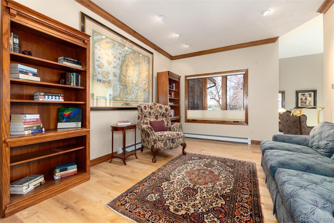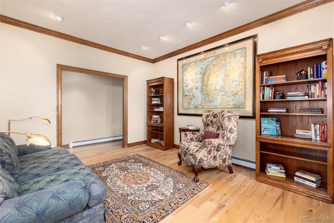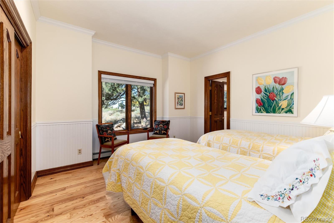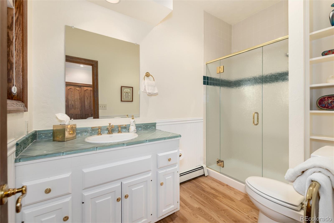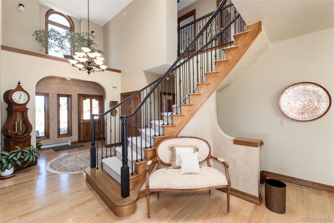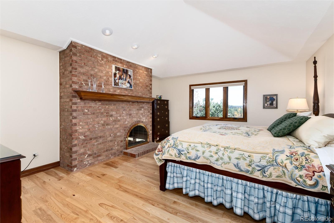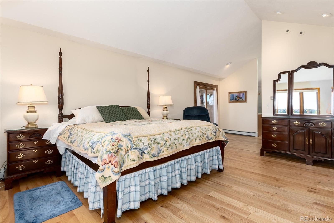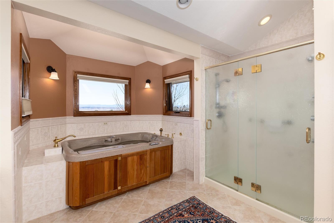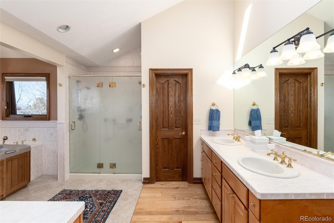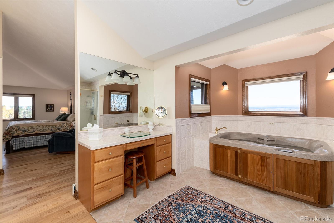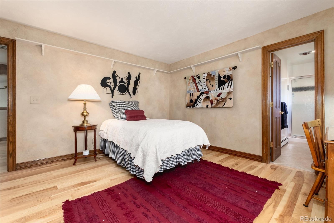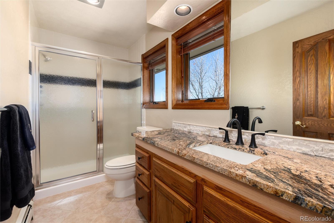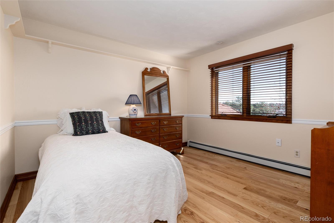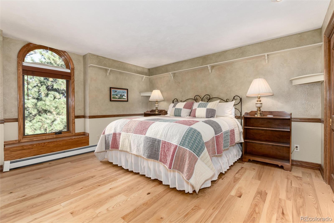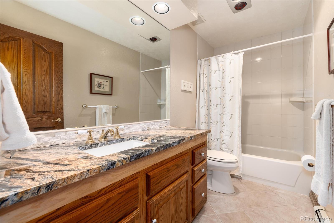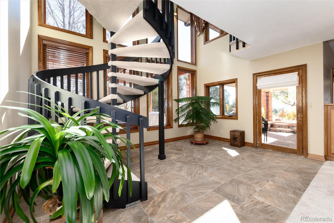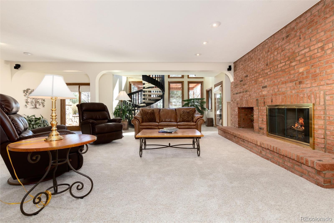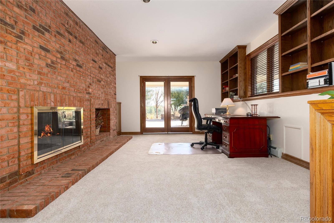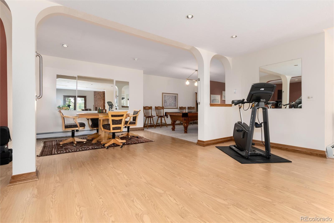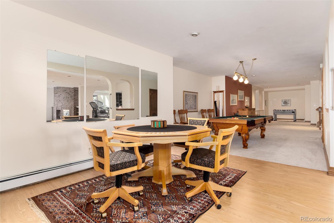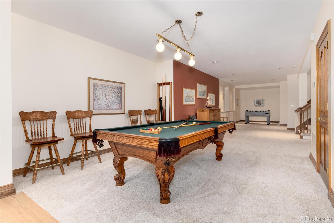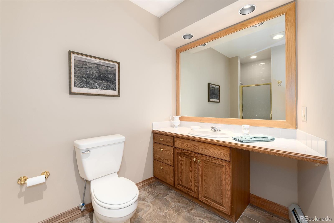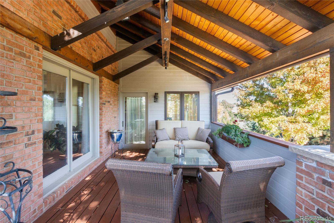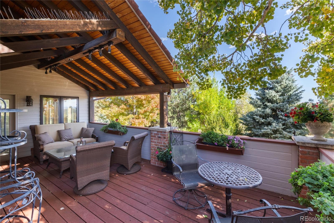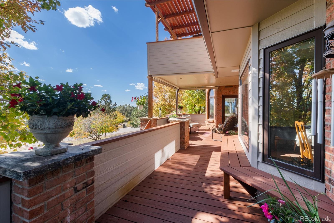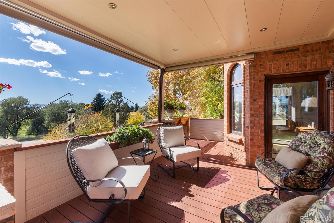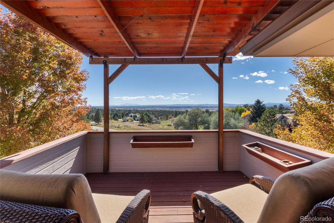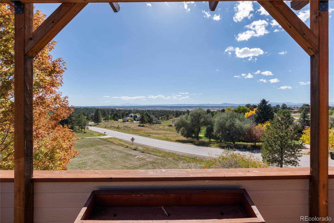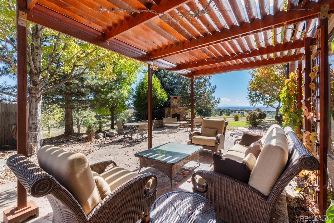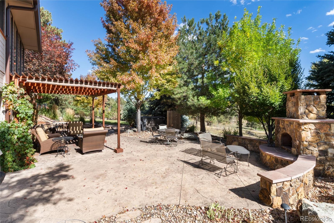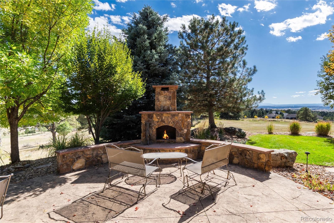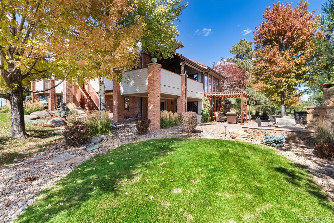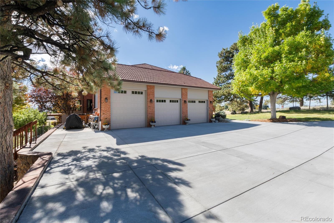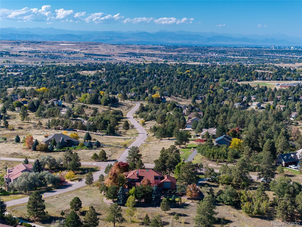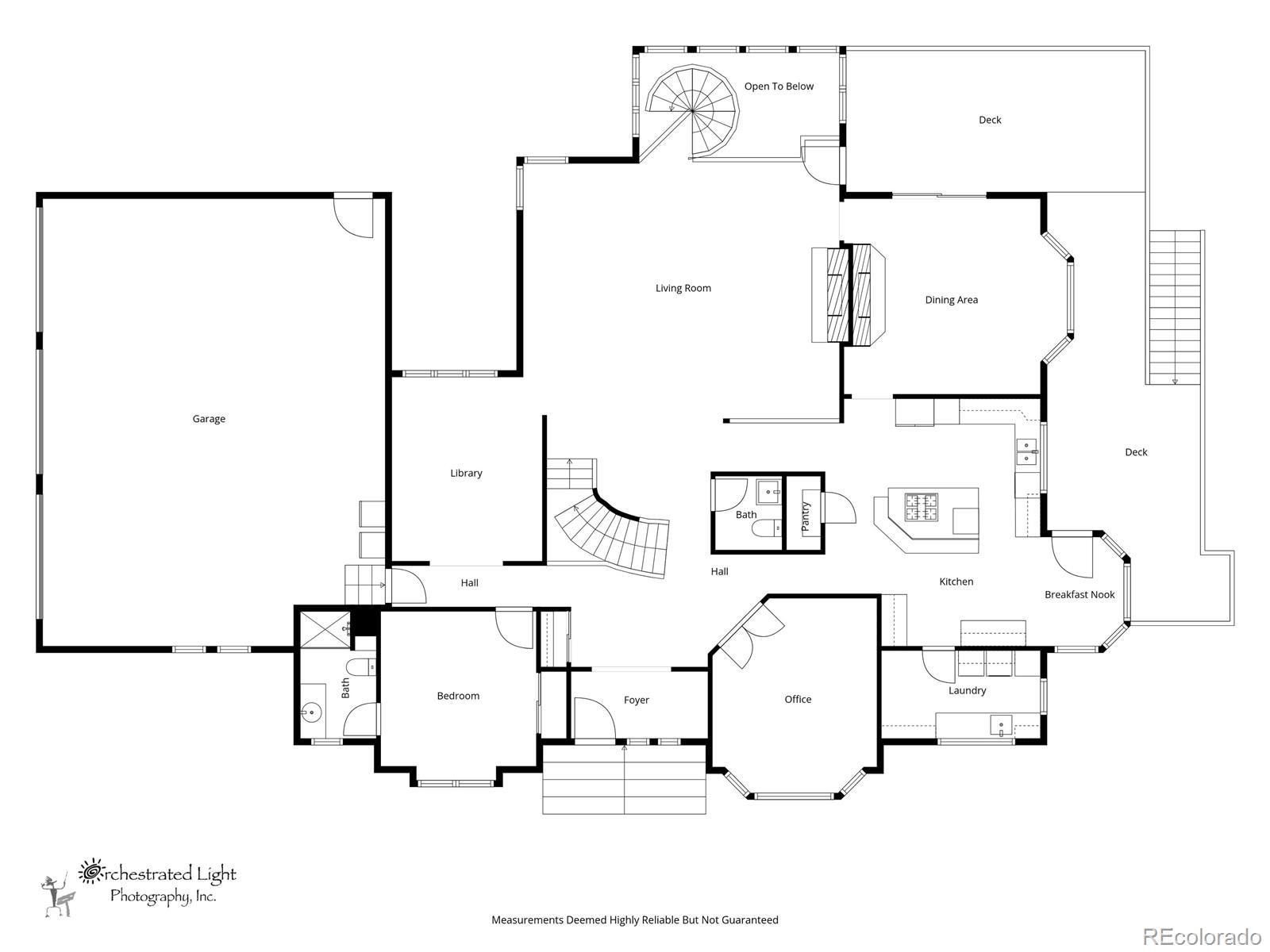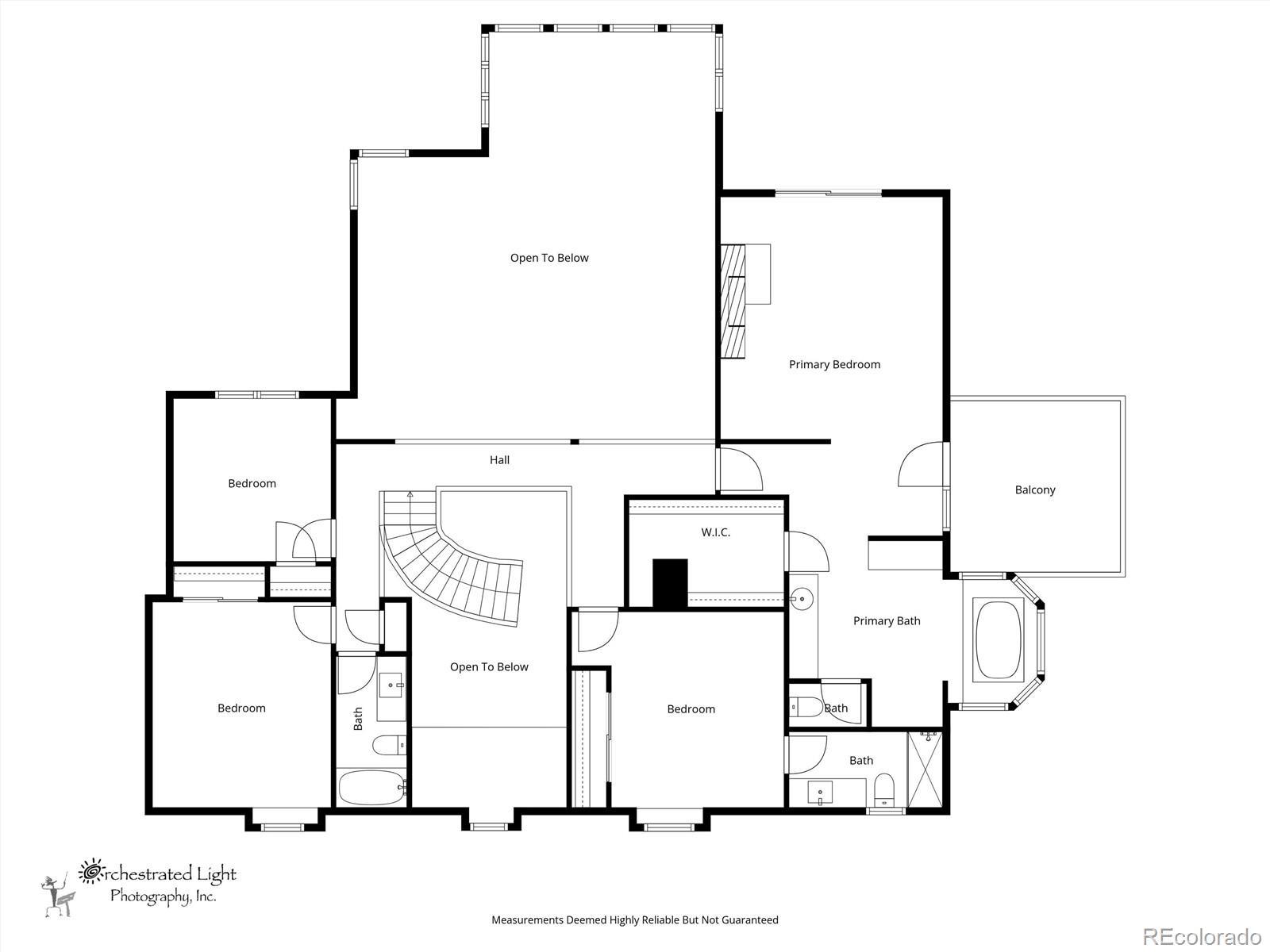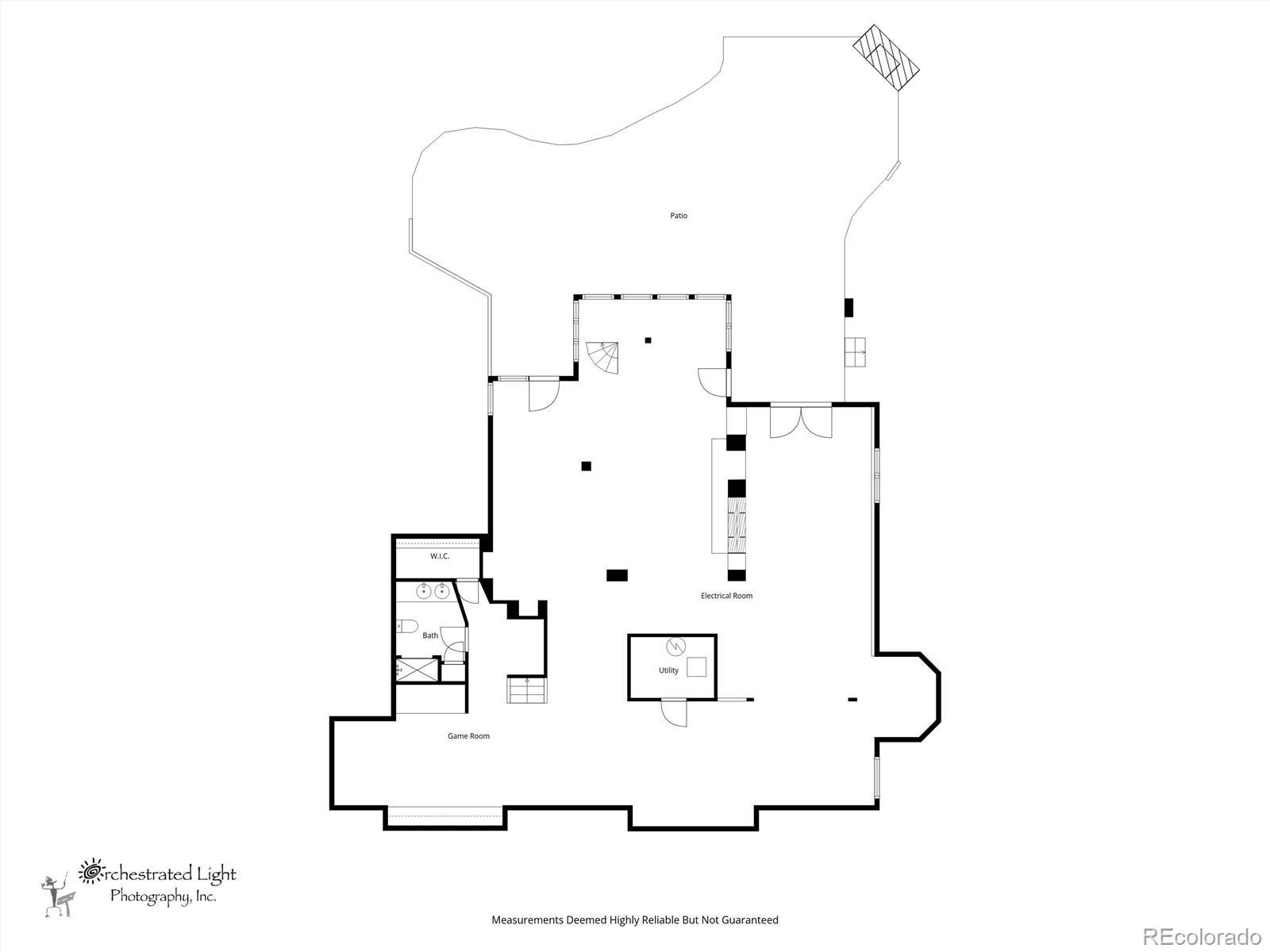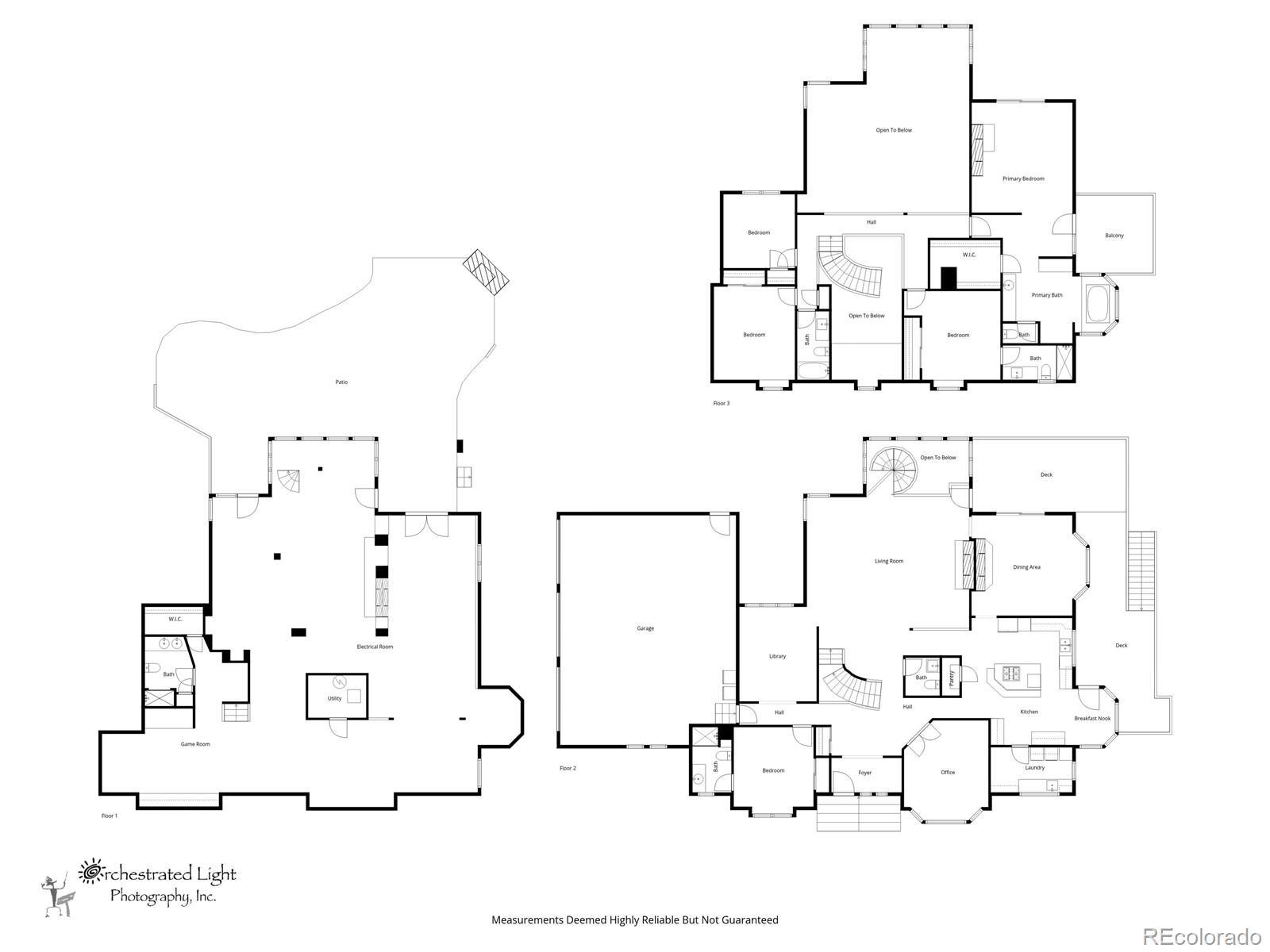Find us on...
Dashboard
- 5 Beds
- 6 Baths
- 6,176 Sqft
- 2.3 Acres
New Search X
5588 Ponderosa Drive
Discover timeless elegance and Colorado luxury in this meticulously maintained Misty Pines estate, offering stunning mountain views, high-end craftsmanship, and an exceptional layout designed for both comfort and sophistication. This 6,176 sq. ft. custom home sits on a private 2.3-acre lot surrounded by mature trees and professional landscaping. Step inside to experience solid oak finishes, three inviting fireplaces (in 5 different rooms!), a covered balcony off of master bedroom, and expansive living spaces perfect for daily life or grand entertaining. Enjoy seamless indoor-outdoor living with over 600 sq. ft. of deck space, a charming outdoor pergola, outdoor fireplace and beautiful areas for relaxing or hosting under the Colorado sky. Recent upgrades include: New Driveway, Steel Roof, All Solid Oak Windows, New Carpet, Meticulous Upkeep. The walk-out basement provides even more versatile space — ideal for a recreation area, home theater, or guest suite. Every detail reflects quality, care, and pride of ownership. Located in the sought-after Misty Pines HOA, this property offers tranquility and privacy while remaining close to everything Parker has to offer. This is more than a home — it’s Colorado lifestyle surrounded by nature, luxury, and lasting quality.
Listing Office: HomeSmart 
Essential Information
- MLS® #6455046
- Price$1,900,000
- Bedrooms5
- Bathrooms6.00
- Full Baths2
- Half Baths1
- Square Footage6,176
- Acres2.30
- Year Built1986
- TypeResidential
- Sub-TypeSingle Family Residence
- StatusActive
Community Information
- Address5588 Ponderosa Drive
- SubdivisionMisty Pines
- CityParker
- CountyDouglas
- StateCO
- Zip Code80134
Amenities
- Parking Spaces7
- # of Garages3
- ViewMountain(s), Plains
Parking
Concrete, Exterior Access Door, Lighted, Oversized, Oversized Door
Interior
- HeatingBaseboard, Hot Water
- CoolingCentral Air
- FireplaceYes
- # of Fireplaces3
- StoriesTwo
Interior Features
Breakfast Bar, Eat-in Kitchen, Entrance Foyer, Five Piece Bath, Granite Counters, High Ceilings, Kitchen Island, Open Floorplan, Pantry, Primary Suite, Hot Tub, Vaulted Ceiling(s), Walk-In Closet(s)
Appliances
Convection Oven, Cooktop, Dishwasher, Disposal, Dryer, Gas Water Heater, Microwave, Range, Refrigerator, Warming Drawer, Washer, Water Softener
Fireplaces
Basement, Bedroom, Dining Room, Living Room
Exterior
- RoofMetal
Exterior Features
Balcony, Barbecue, Fire Pit, Lighting, Playground, Rain Gutters
Lot Description
Corner Lot, Irrigated, Landscaped, Many Trees, Meadow
Windows
Double Pane Windows, Skylight(s), Window Coverings, Window Treatments
School Information
- DistrictDouglas RE-1
- ElementaryMountain View
- MiddleSagewood
- HighPonderosa
Additional Information
- Date ListedOctober 18th, 2025
- ZoningER
Listing Details
 HomeSmart
HomeSmart
 Terms and Conditions: The content relating to real estate for sale in this Web site comes in part from the Internet Data eXchange ("IDX") program of METROLIST, INC., DBA RECOLORADO® Real estate listings held by brokers other than RE/MAX Professionals are marked with the IDX Logo. This information is being provided for the consumers personal, non-commercial use and may not be used for any other purpose. All information subject to change and should be independently verified.
Terms and Conditions: The content relating to real estate for sale in this Web site comes in part from the Internet Data eXchange ("IDX") program of METROLIST, INC., DBA RECOLORADO® Real estate listings held by brokers other than RE/MAX Professionals are marked with the IDX Logo. This information is being provided for the consumers personal, non-commercial use and may not be used for any other purpose. All information subject to change and should be independently verified.
Copyright 2025 METROLIST, INC., DBA RECOLORADO® -- All Rights Reserved 6455 S. Yosemite St., Suite 500 Greenwood Village, CO 80111 USA
Listing information last updated on December 14th, 2025 at 6:03pm MST.

