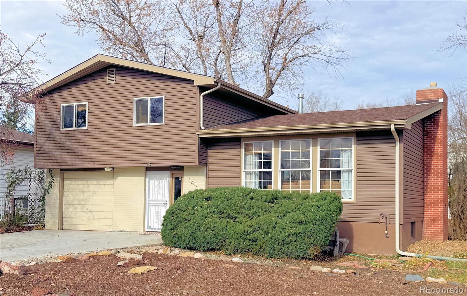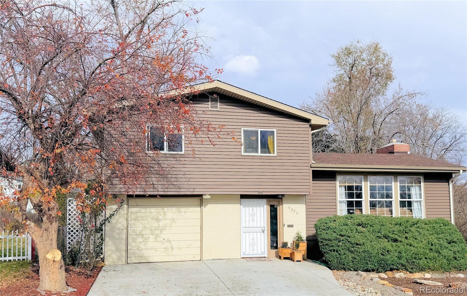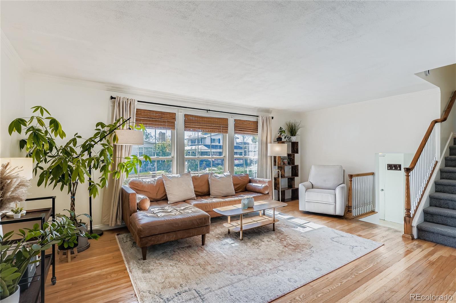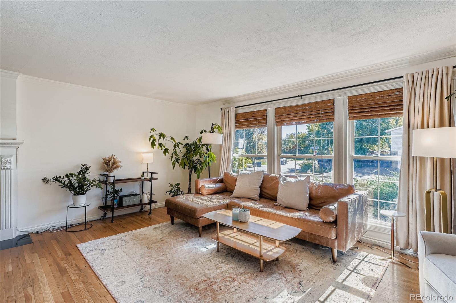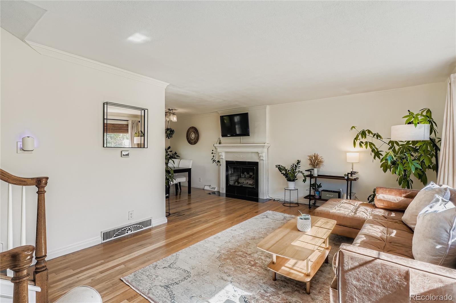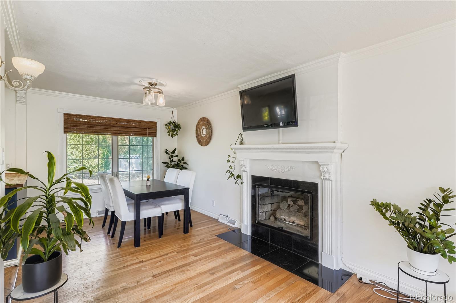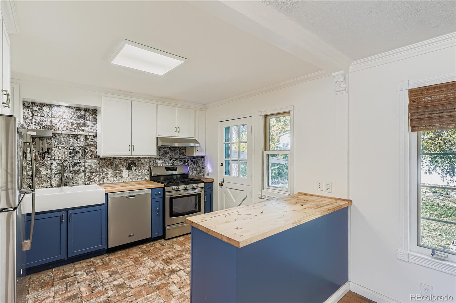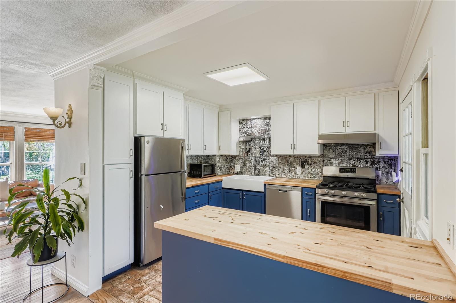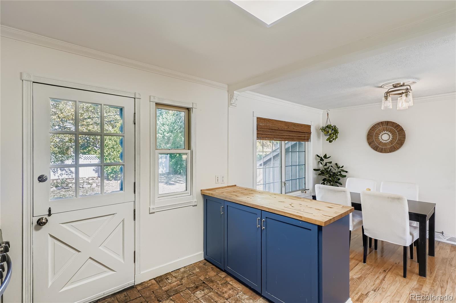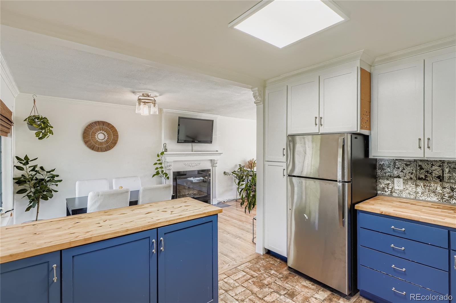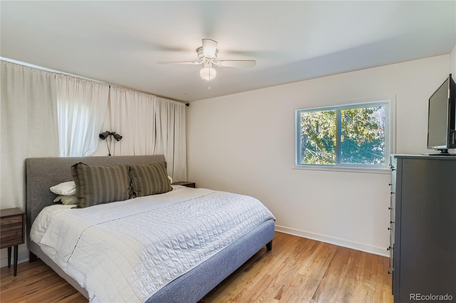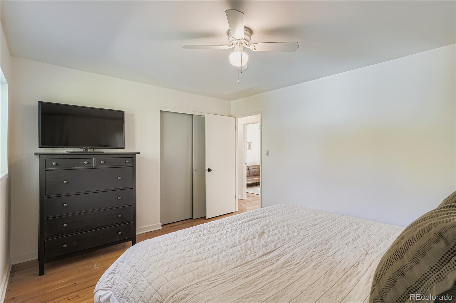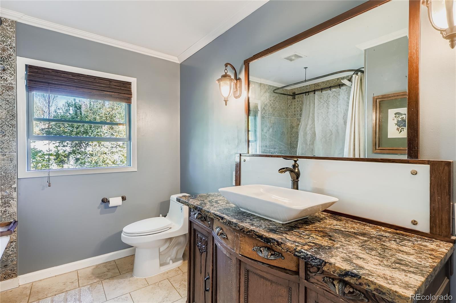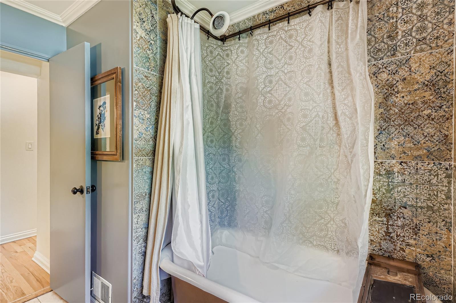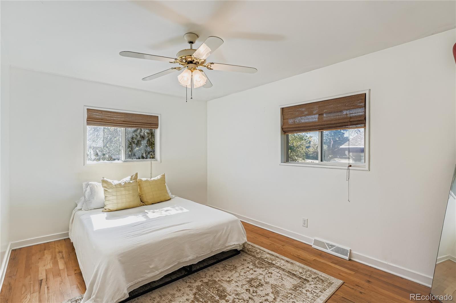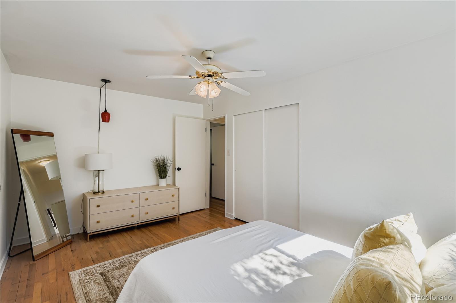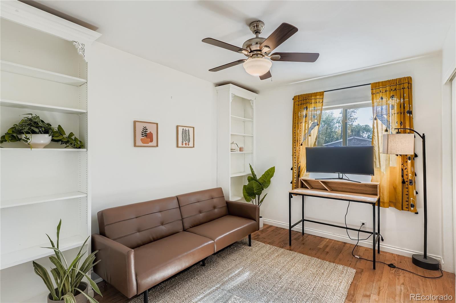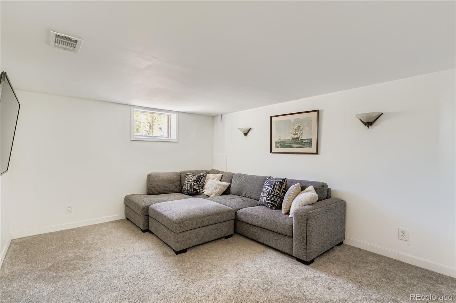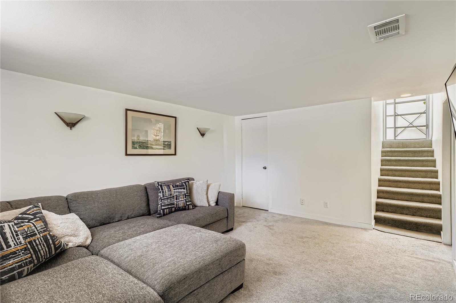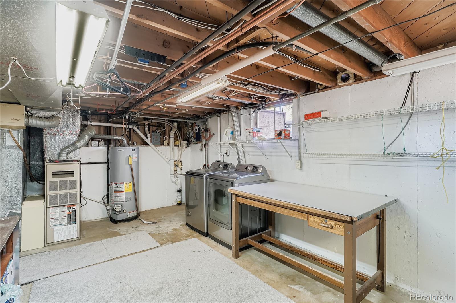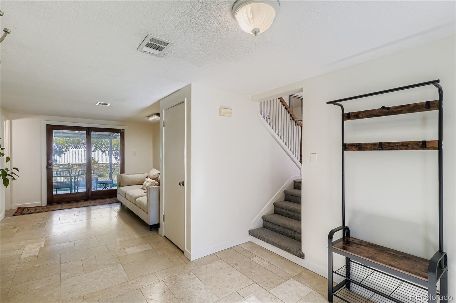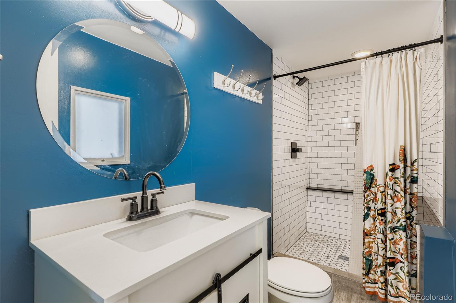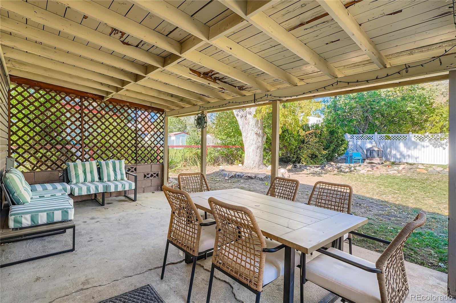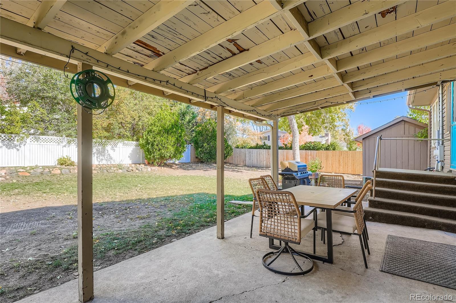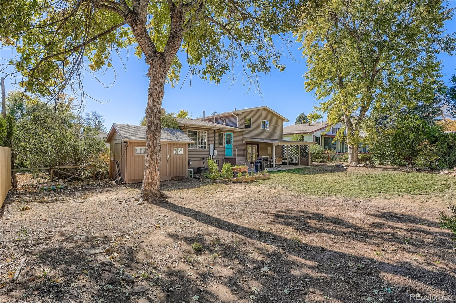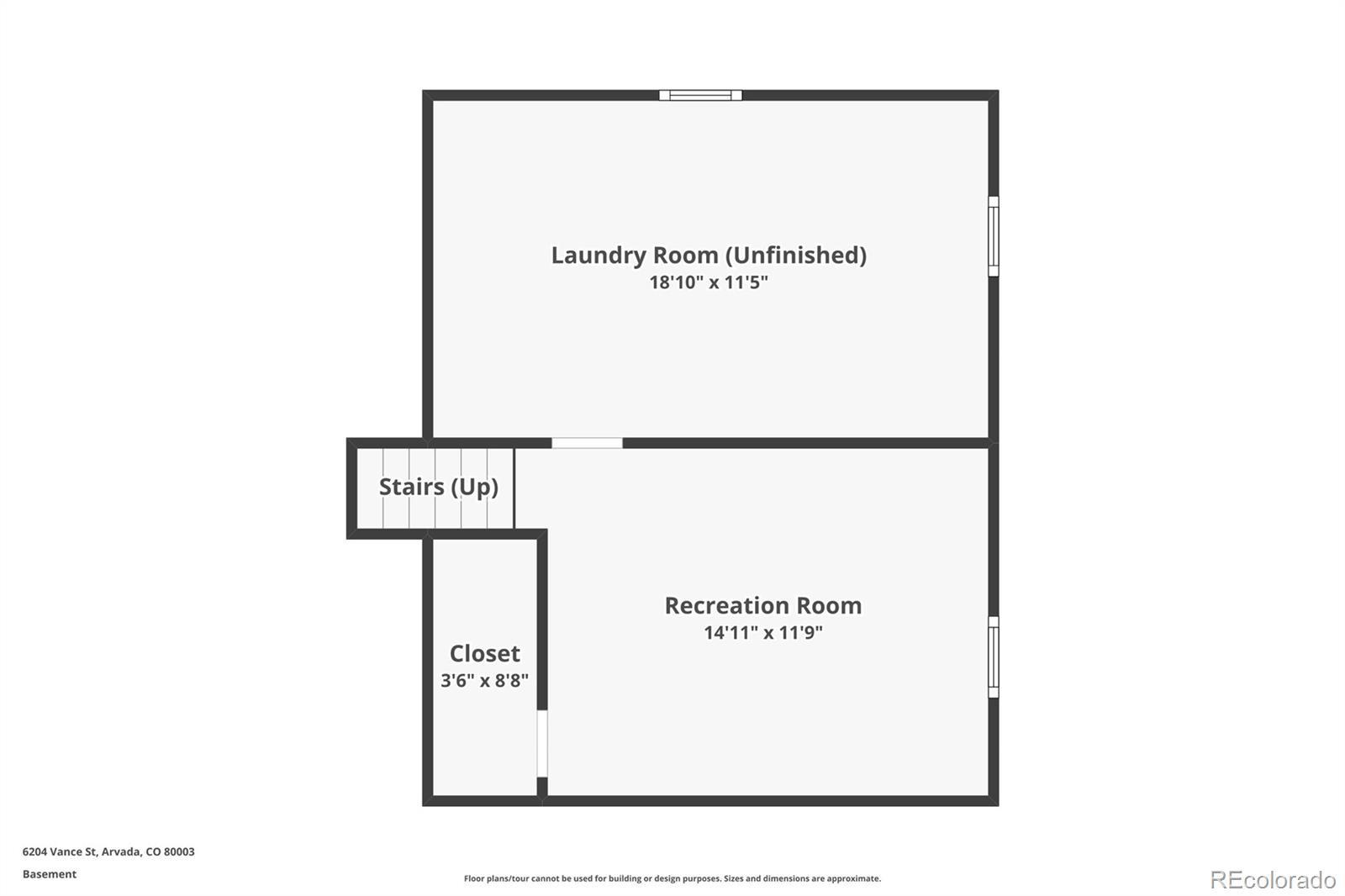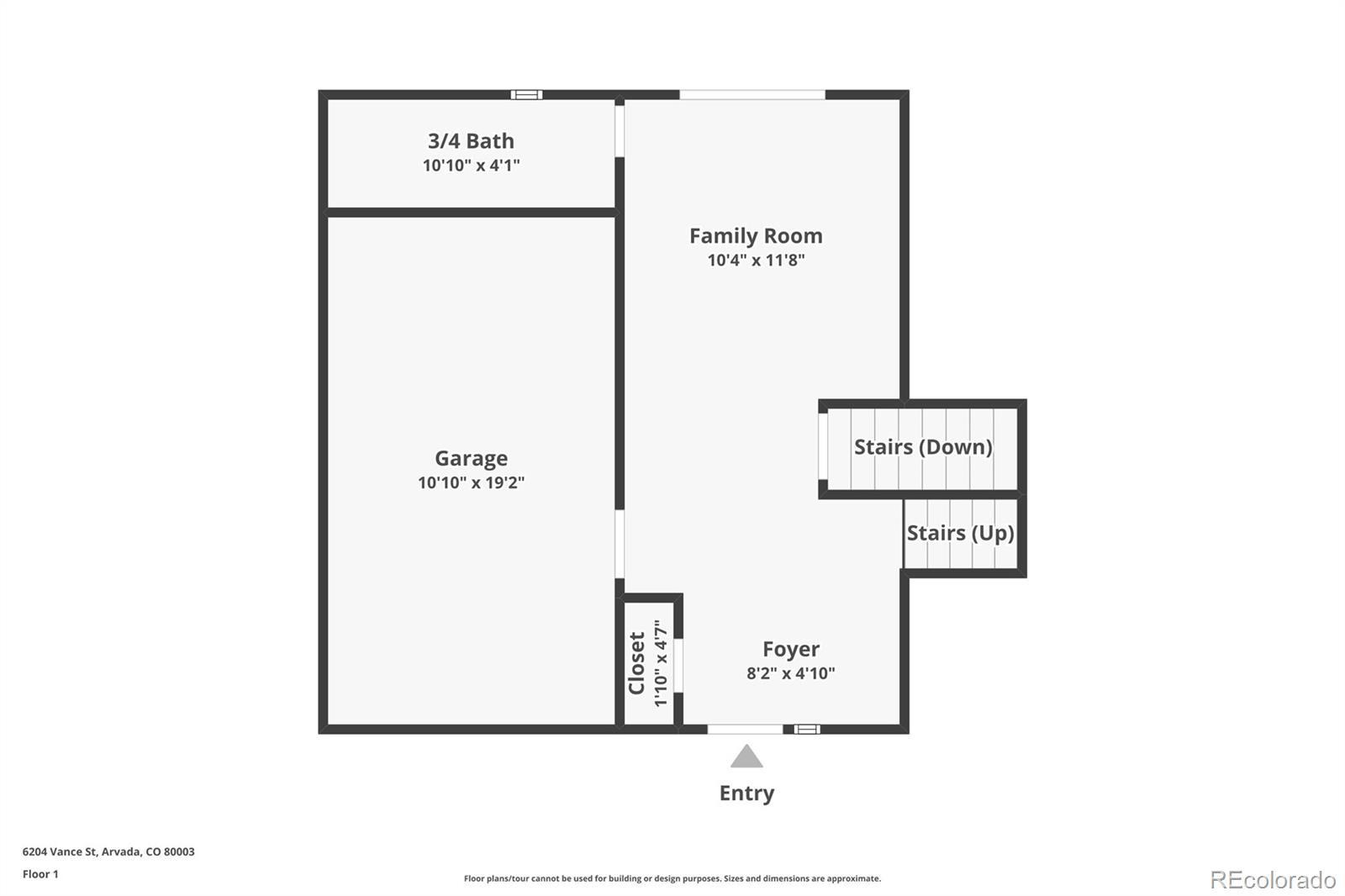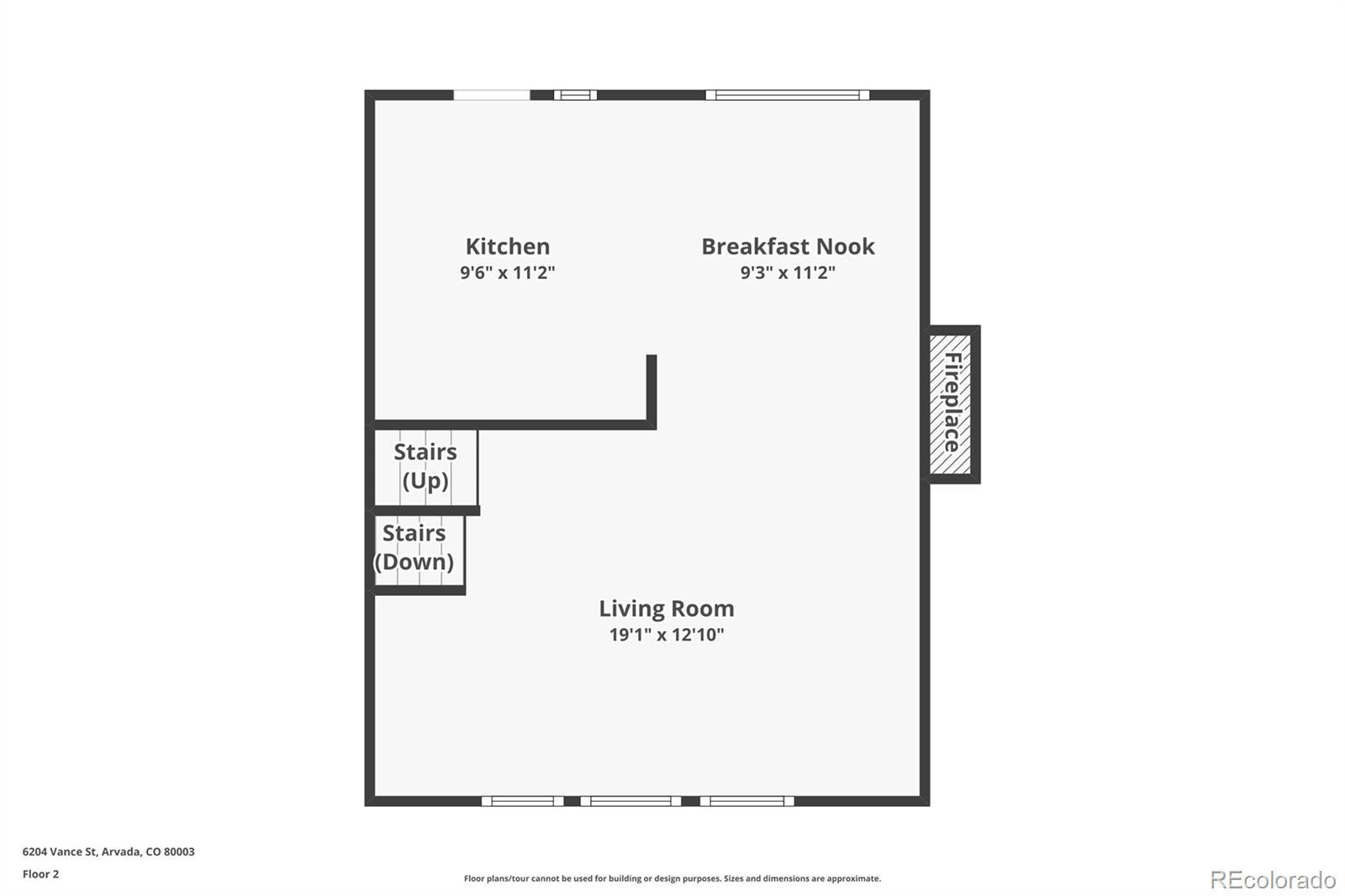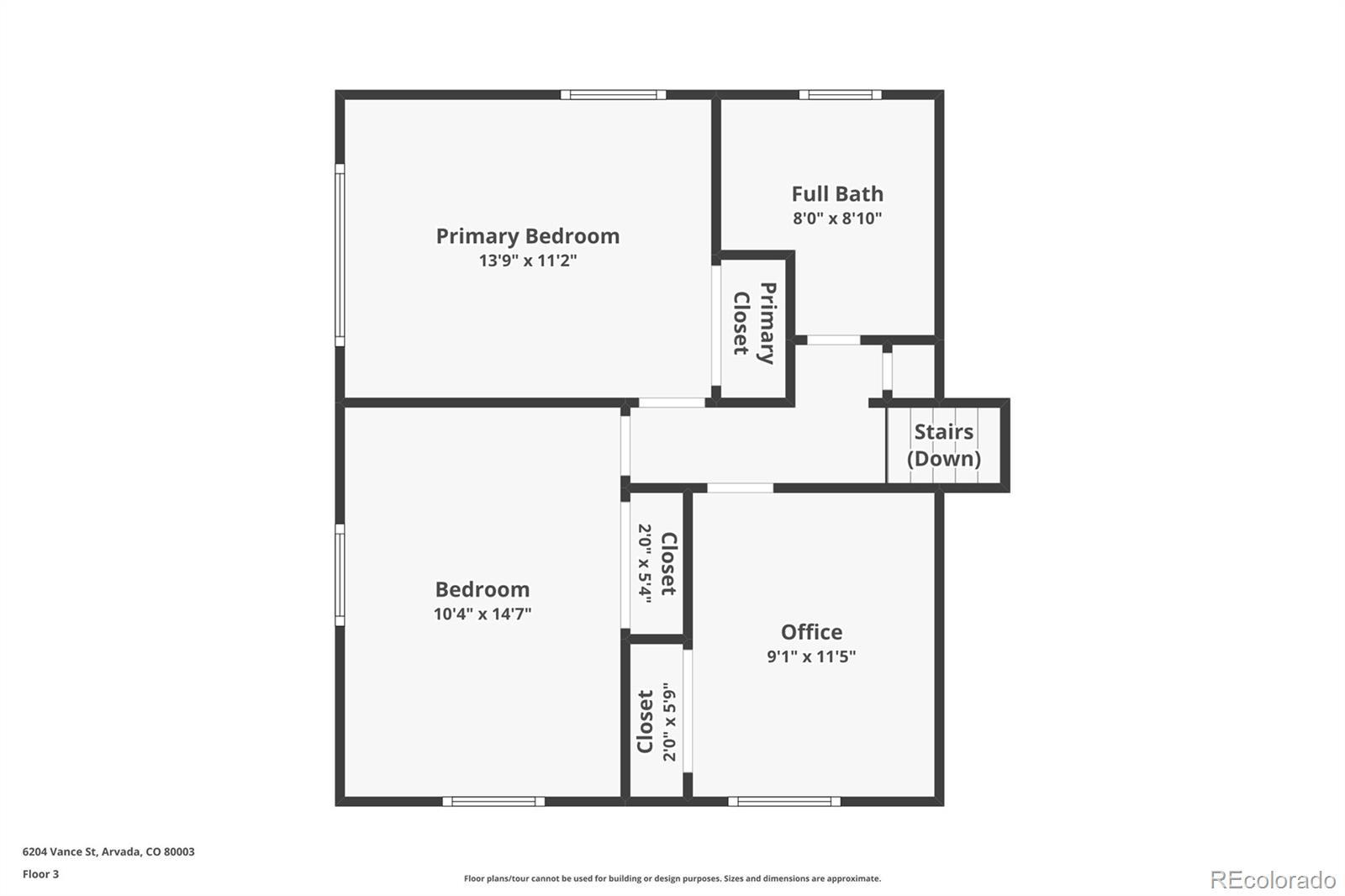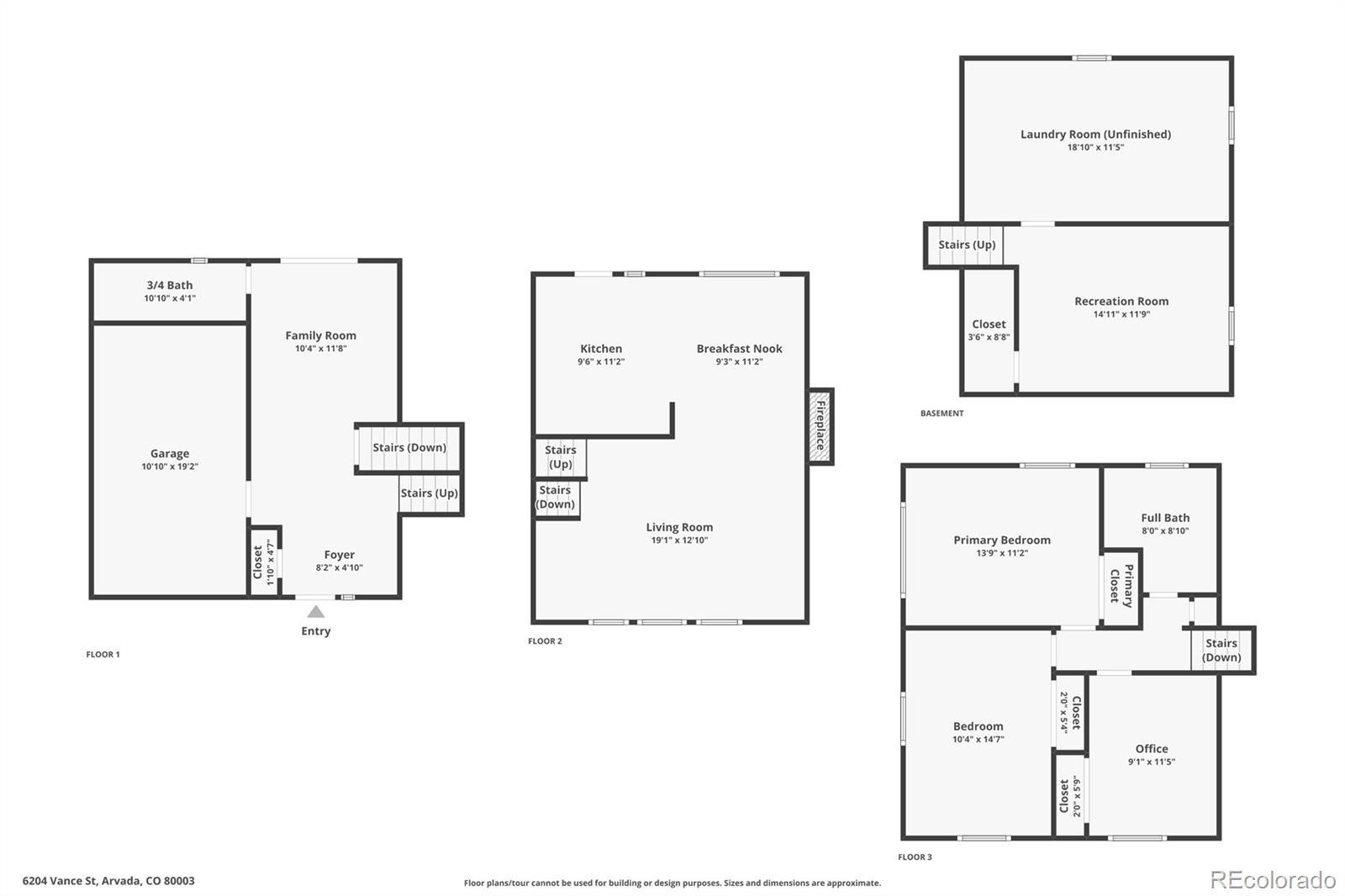Find us on...
Dashboard
- 4 Beds
- 2 Baths
- 1,421 Sqft
- .21 Acres
New Search X
6204 Vance Street
***Motivated Seller*** Must-See Renovated Mid-Century Modern Home Near Olde Town Arvada! This stunning 4-bedroom, 2-bathroom home blends modern updates with timeless mid-century charm—all just one mile from the shops, restaurants, and entertainment of Olde Town Arvada. Walk, bike, or drive and enjoy everything this vibrant community has to offer. Highlights include: Upstairs: 3 spacious bedrooms and a full bathroom, Main Level: Open kitchen, dining, and living room with a cozy gas fireplace, Lower Level: Large flex space with a ¾ bathroom—perfect for a home office or creative studio, Basement: Non-conforming bedroom plus laundry room. Custom Renovations & Finishes: Fresh neutral paint with crisp white trim and crown molding, Gas fireplace with a handcrafted wood mantel framed in black granite tile, Stylish kitchen with butcherblock countertops, stainless steel appliances, farmhouse sink, imported Spanish tile, and Italian flooring, Open-concept layout that seamlessly connects the kitchen, dining, and living areas. This home is the perfect balance of modern design and vintage character, offering both comfort and style in an unbeatable location.
Listing Office: Realty One Group Five Star 
Essential Information
- MLS® #6459657
- Price$599,000
- Bedrooms4
- Bathrooms2.00
- Full Baths1
- Square Footage1,421
- Acres0.21
- Year Built1956
- TypeResidential
- Sub-TypeSingle Family Residence
- StyleMid-Century Modern
- StatusActive
Community Information
- Address6204 Vance Street
- SubdivisionWadsworth Heights
- CityArvada
- CountyJefferson
- StateCO
- Zip Code80003
Amenities
- Parking Spaces5
- # of Garages1
Utilities
Cable Available, Electricity Available, Electricity Connected, Internet Access (Wired), Natural Gas Available, Natural Gas Connected, Phone Available
Interior
- HeatingForced Air, Natural Gas
- CoolingCentral Air
- FireplaceYes
- # of Fireplaces1
- FireplacesGas Log, Living Room
- StoriesMulti/Split
Interior Features
Breakfast Bar, Built-in Features, Butcher Counters, Ceiling Fan(s), Eat-in Kitchen, Entrance Foyer, Granite Counters, High Ceilings, High Speed Internet, Kitchen Island, Open Floorplan, Pantry, Smart Thermostat
Appliances
Dishwasher, Dryer, Freezer, Gas Water Heater, Range, Range Hood, Refrigerator, Washer
Exterior
- RoofShingle
- FoundationConcrete Perimeter
Exterior Features
Garden, Lighting, Private Yard, Rain Gutters
Lot Description
Corner Lot, Landscaped, Level, Many Trees, Near Public Transit
Windows
Double Pane Windows, Window Coverings
School Information
- DistrictJefferson County R-1
- ElementarySecrest
- MiddleNorth Arvada
- HighArvada
Additional Information
- Date ListedOctober 14th, 2025
- ZoningResidential
Listing Details
 Realty One Group Five Star
Realty One Group Five Star
 Terms and Conditions: The content relating to real estate for sale in this Web site comes in part from the Internet Data eXchange ("IDX") program of METROLIST, INC., DBA RECOLORADO® Real estate listings held by brokers other than RE/MAX Professionals are marked with the IDX Logo. This information is being provided for the consumers personal, non-commercial use and may not be used for any other purpose. All information subject to change and should be independently verified.
Terms and Conditions: The content relating to real estate for sale in this Web site comes in part from the Internet Data eXchange ("IDX") program of METROLIST, INC., DBA RECOLORADO® Real estate listings held by brokers other than RE/MAX Professionals are marked with the IDX Logo. This information is being provided for the consumers personal, non-commercial use and may not be used for any other purpose. All information subject to change and should be independently verified.
Copyright 2026 METROLIST, INC., DBA RECOLORADO® -- All Rights Reserved 6455 S. Yosemite St., Suite 500 Greenwood Village, CO 80111 USA
Listing information last updated on February 3rd, 2026 at 9:19pm MST.

