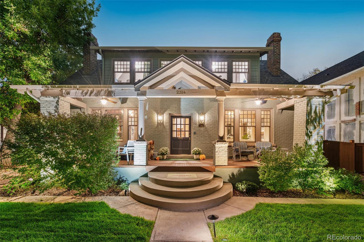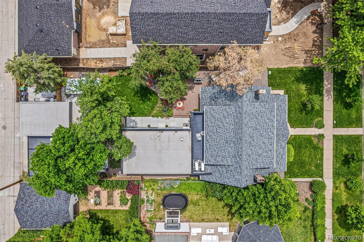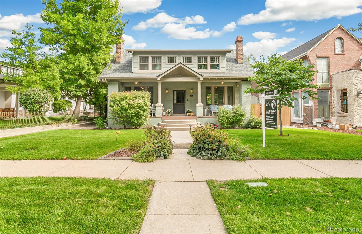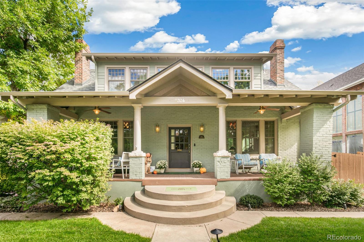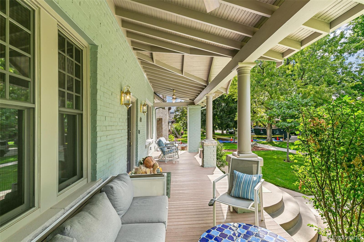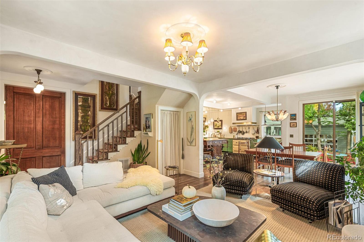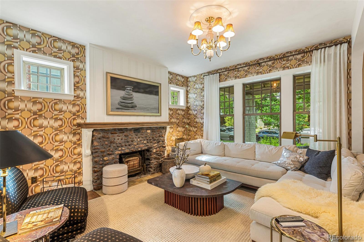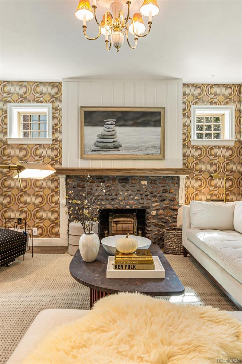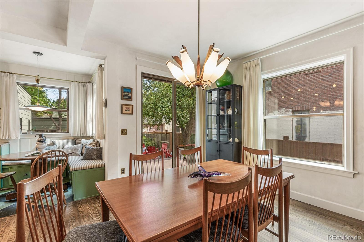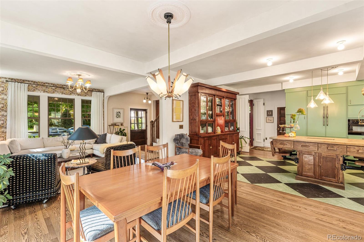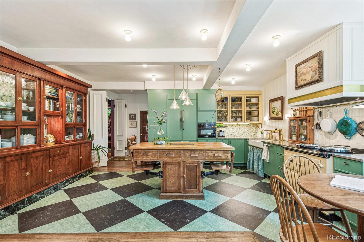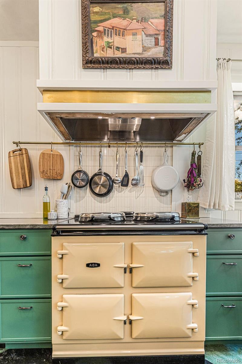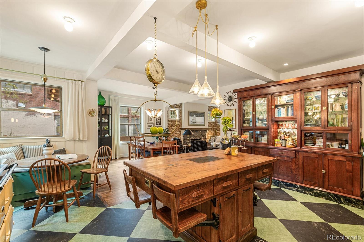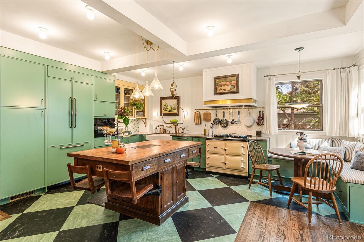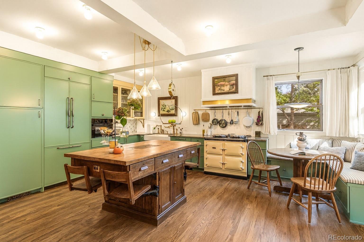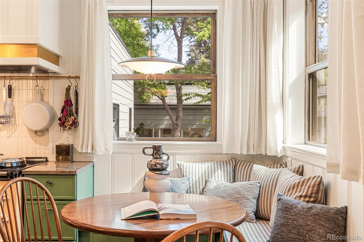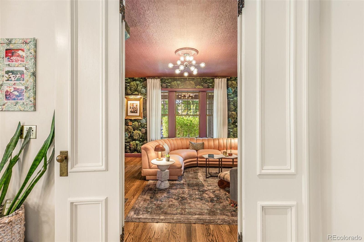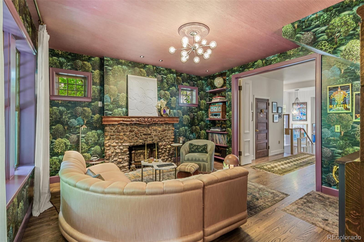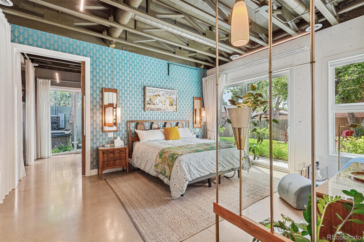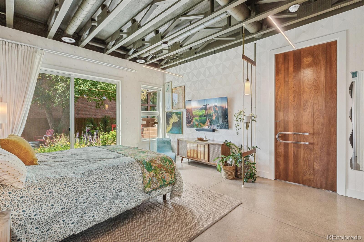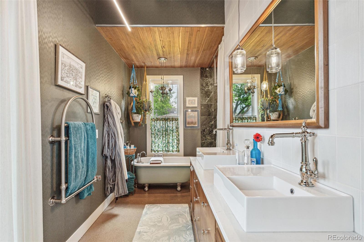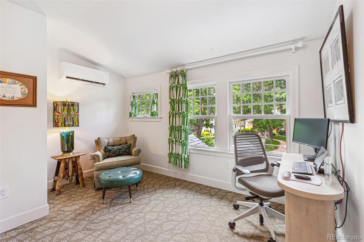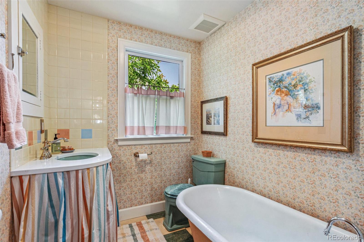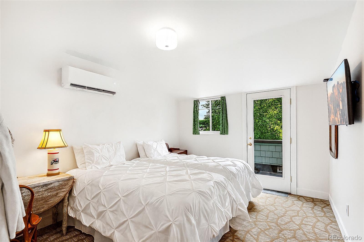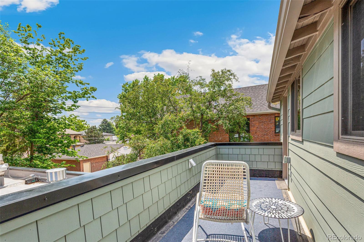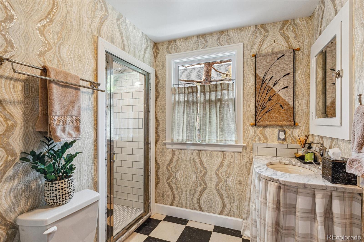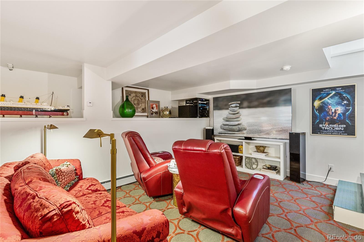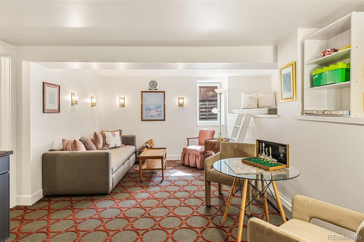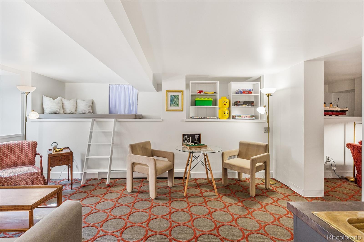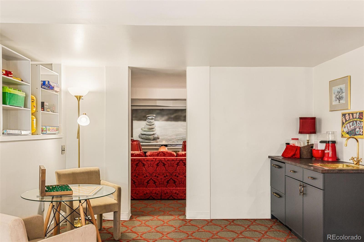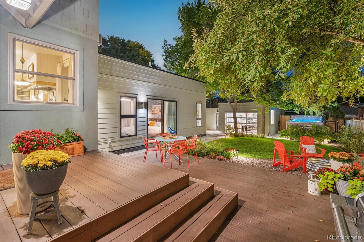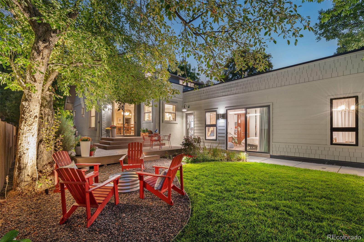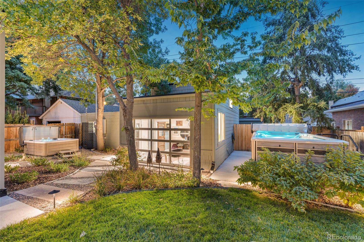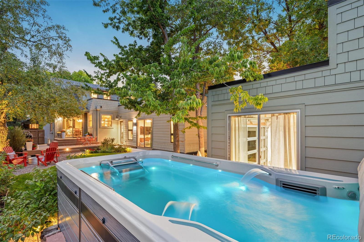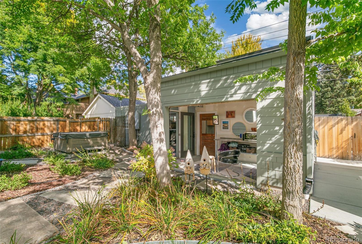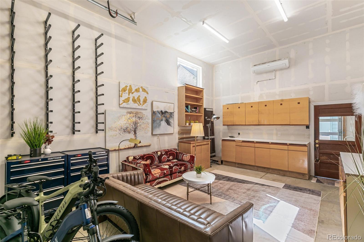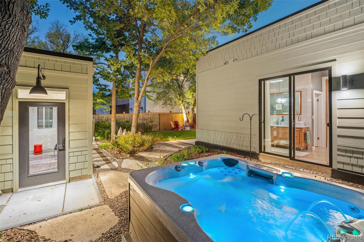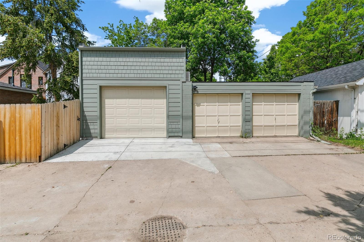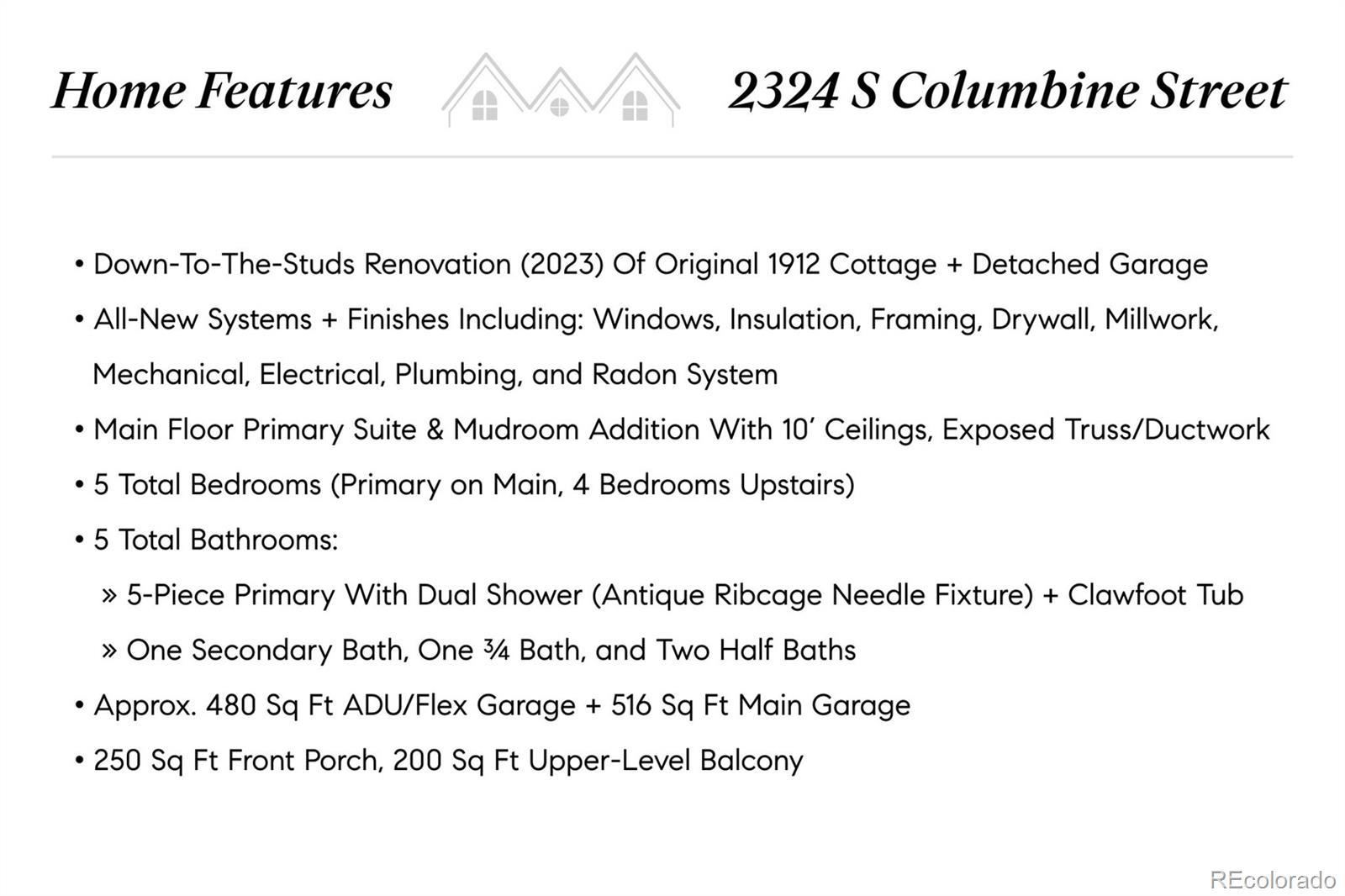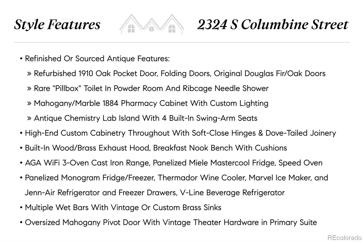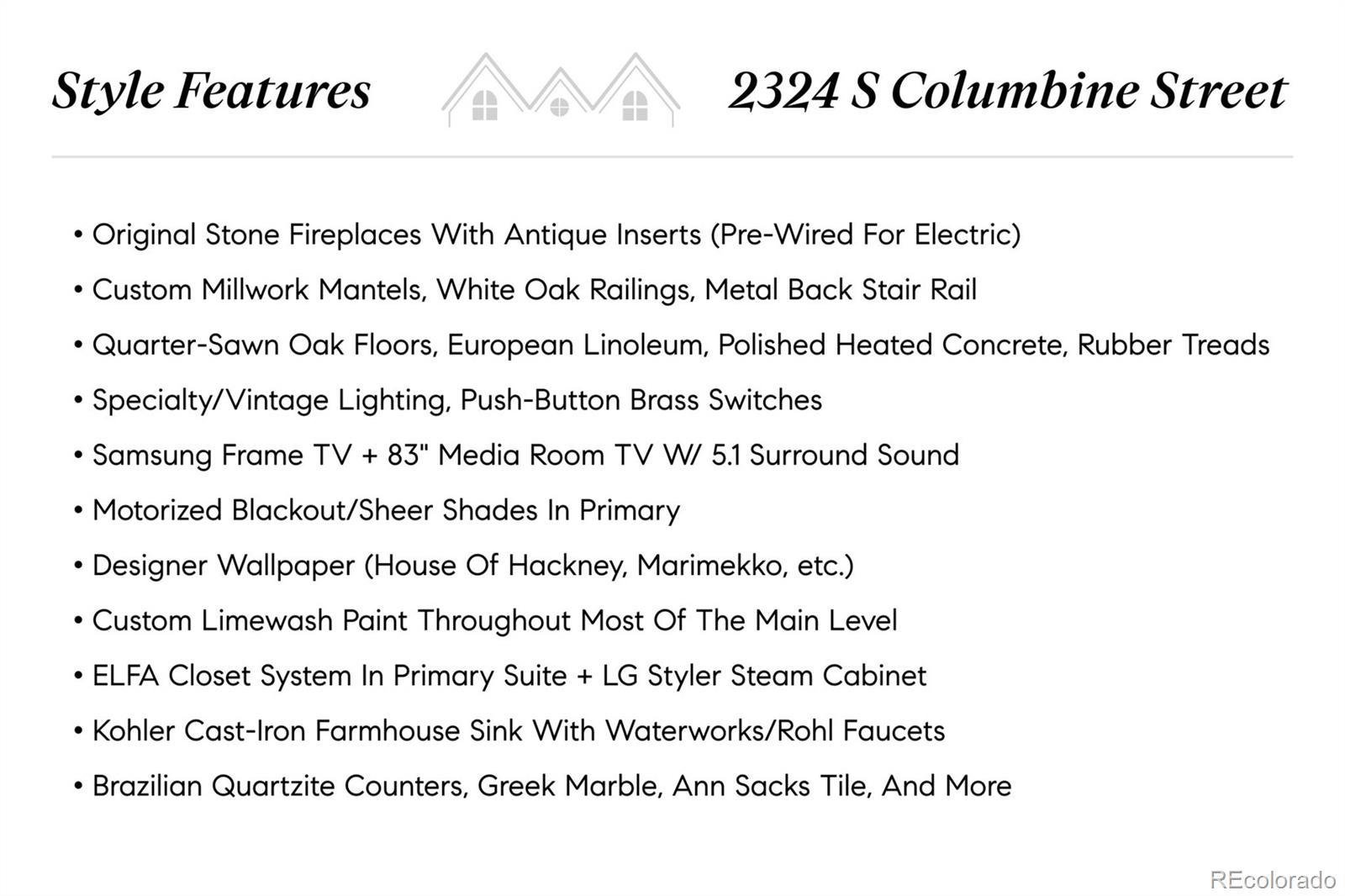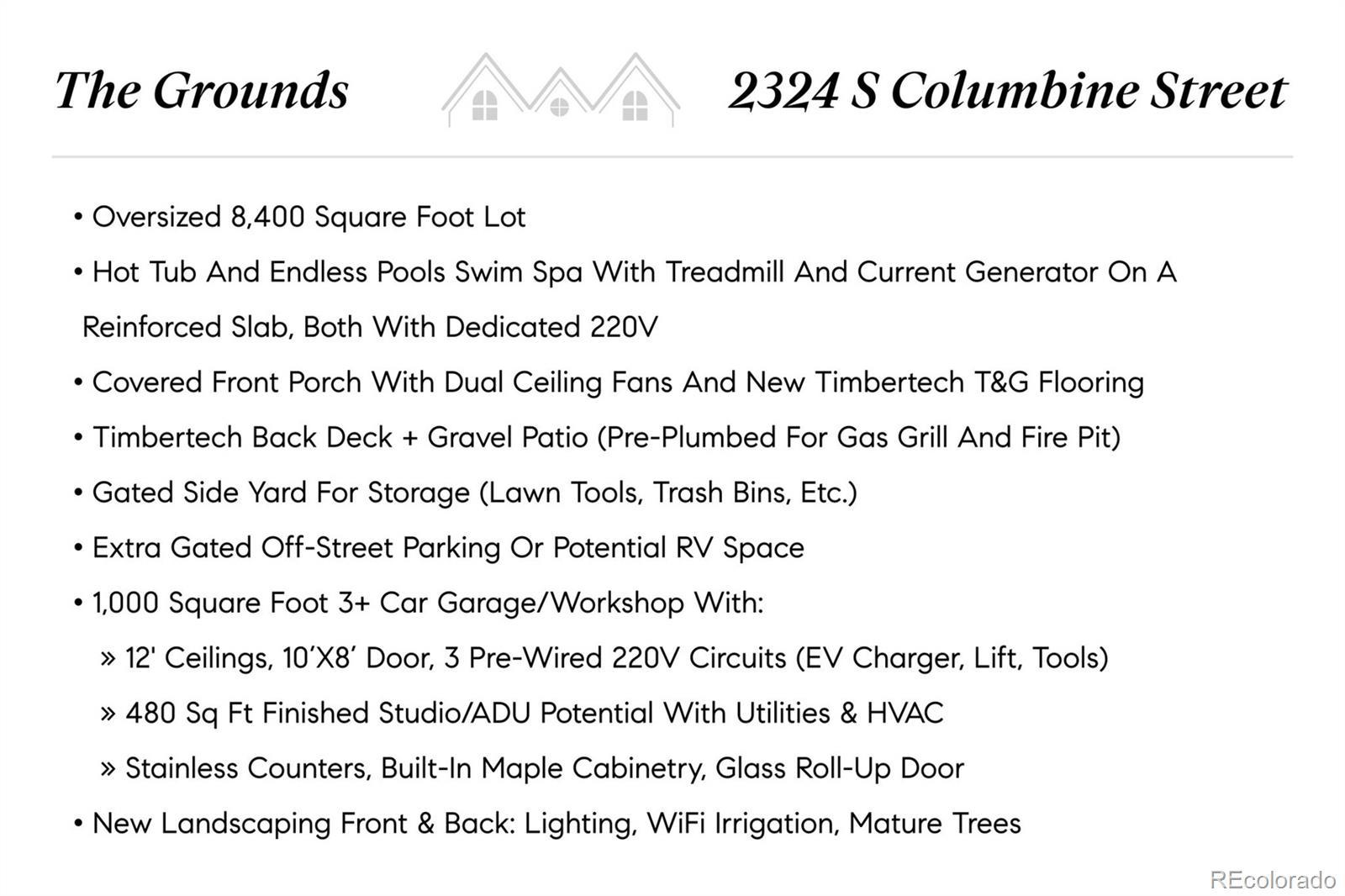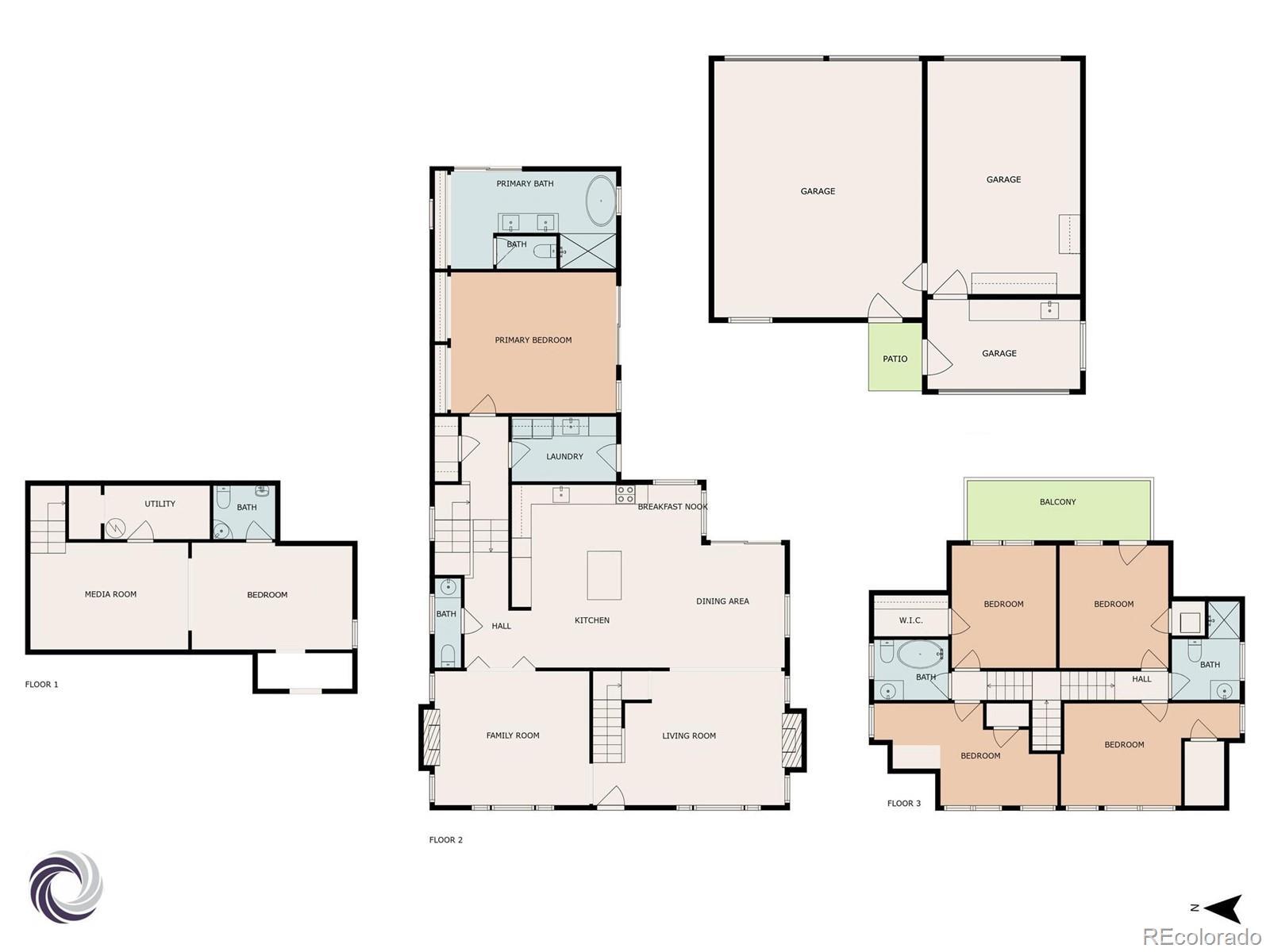Find us on...
Dashboard
- 6 Beds
- 5 Baths
- 4,066 Sqft
- .19 Acres
New Search X
2324 S Columbine Street
Extraordinary Observatory Park Residence - Bespoke craftsmanship shines throughout. Enjoy easy entertainment space in custom living room plus a separate great room that flows effortlessly into casual dining open to an enormous kitchen, multi-level deck & unforgettable backyard! Complete architectural transformation of charismatic 1912 2-Story Bungalow into a haven of intentional design with intimate spaces. Fully rebuilt in 2023, this 6-bed, 5-bath masterpiece blends period character with luxe modern finishes. Situated on an oversized 8,400 SF lot, it boasts extensive outdoor living and a one-of-a-kind 3+ car garage with 480 SF ADU/flex space and separately metered with HVAC, water, glass roll-up door, built-in cabinetry, plumbing in place. Historic elements, including quartz river rock fireplaces and antique doors marry the new floors, walls, lighting, windows, trim and doors. Custom kitchen features include a vintage lab table island with seating, AGA range, Miele panelized appliances, farmhouse sink, and brass hardware. Brazilian quartzite counters, vintage tile, designer lighting, and custom cabinetry. Main floor primary suite opening to the lush backyard showcases heated polished concrete floors, huge closet, 5-piece bath with a clawfoot soaking tub, vintage vibes, and curated finishes. Upstairs hosts 4 spacious beds and 2 baths – also, all new. Basement hosts a media room & 6th bed w/ egress – ideal for guests or teens! Serene backyard oasis awaits with treadmill swim spa, hot tub, built-in gas lines for grill and firepit, deck, mature trees, full irrigation, gated parking, and landscape lighting. This once-in-a-lifetime home is fully equipped with new systems including roof, HVAC, windows, electrical, sewer, plumbing, electrical - new cutting-edge systems for ultimate peace of mind and long-term performance. Every finish was carefully curated for timeless design, comfort, & flawless functionality—a true masterclass in historic integrity & modern innovation!
Listing Office: Compass - Denver 
Essential Information
- MLS® #6459675
- Price$2,250,000
- Bedrooms6
- Bathrooms5.00
- Full Baths2
- Half Baths2
- Square Footage4,066
- Acres0.19
- Year Built2023
- TypeResidential
- Sub-TypeSingle Family Residence
- StyleBungalow
- StatusPending
Community Information
- Address2324 S Columbine Street
- SubdivisionObservatory Park
- CityDenver
- CountyDenver
- StateCO
- Zip Code80210
Amenities
- Parking Spaces5
- # of Garages4
- ViewCity
- Has PoolYes
- PoolOutdoor Pool
Parking
220 Volts, Gravel, Dry Walled, Finished Garage, Heated Garage, Insulated Garage, Lighted, Oversized, Oversized Door, Storage
Interior
- HeatingForced Air, Radiant
- CoolingOther
- FireplaceYes
- # of Fireplaces2
- FireplacesFamily Room, Great Room
- StoriesTwo
Interior Features
Breakfast Bar, Built-in Features, Eat-in Kitchen, Entrance Foyer, Five Piece Bath, High Ceilings, High Speed Internet, Kitchen Island, Marble Counters, Open Floorplan, Pantry, Primary Suite, Quartz Counters, Radon Mitigation System, Smart Window Coverings, Sound System, Hot Tub, Stone Counters, Walk-In Closet(s), Wet Bar
Appliances
Bar Fridge, Dishwasher, Disposal, Double Oven, Dryer, Freezer, Gas Water Heater, Oven, Range, Range Hood, Refrigerator, Tankless Water Heater, Washer, Wine Cooler
Exterior
- RoofShingle, Membrane
Exterior Features
Balcony, Fire Pit, Garden, Gas Valve, Private Yard, Rain Gutters, Spa/Hot Tub
Lot Description
Landscaped, Level, Near Public Transit, Sprinklers In Front, Sprinklers In Rear
Windows
Double Pane Windows, Window Coverings
School Information
- DistrictDenver 1
- ElementaryUniversity Park
- MiddleMerrill
- HighSouth
Additional Information
- Date ListedJune 6th, 2025
- ZoningU-SU-C
Listing Details
 Compass - Denver
Compass - Denver
 Terms and Conditions: The content relating to real estate for sale in this Web site comes in part from the Internet Data eXchange ("IDX") program of METROLIST, INC., DBA RECOLORADO® Real estate listings held by brokers other than RE/MAX Professionals are marked with the IDX Logo. This information is being provided for the consumers personal, non-commercial use and may not be used for any other purpose. All information subject to change and should be independently verified.
Terms and Conditions: The content relating to real estate for sale in this Web site comes in part from the Internet Data eXchange ("IDX") program of METROLIST, INC., DBA RECOLORADO® Real estate listings held by brokers other than RE/MAX Professionals are marked with the IDX Logo. This information is being provided for the consumers personal, non-commercial use and may not be used for any other purpose. All information subject to change and should be independently verified.
Copyright 2025 METROLIST, INC., DBA RECOLORADO® -- All Rights Reserved 6455 S. Yosemite St., Suite 500 Greenwood Village, CO 80111 USA
Listing information last updated on December 12th, 2025 at 1:03pm MST.

