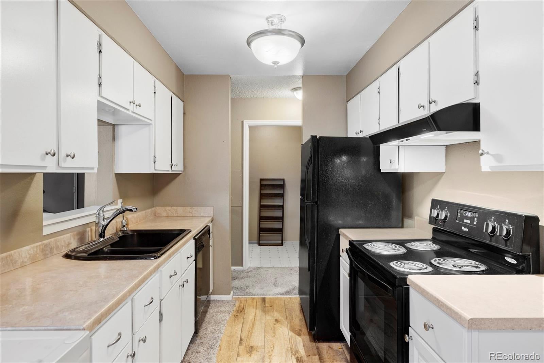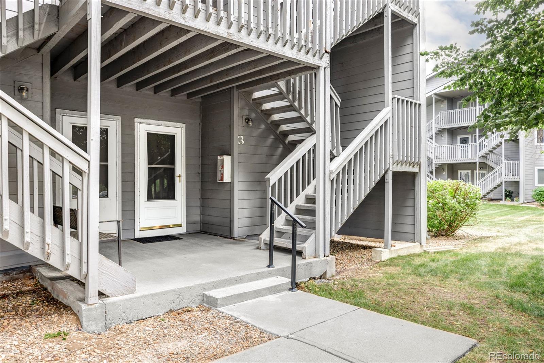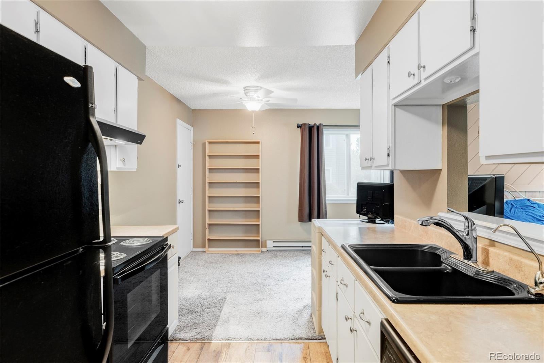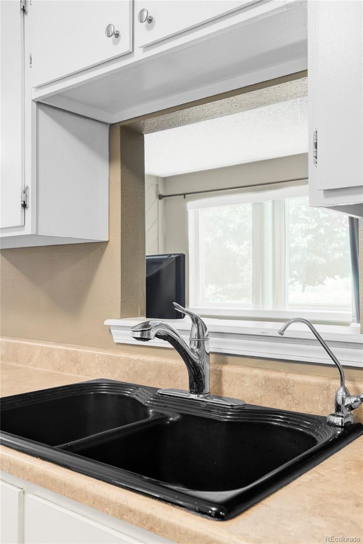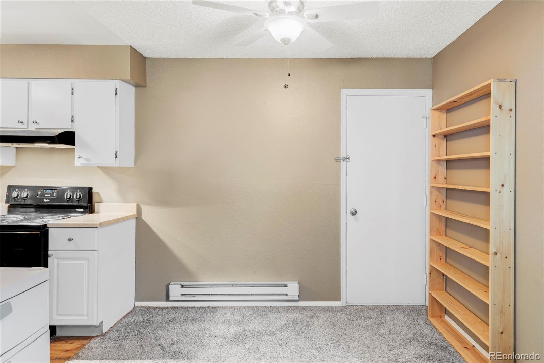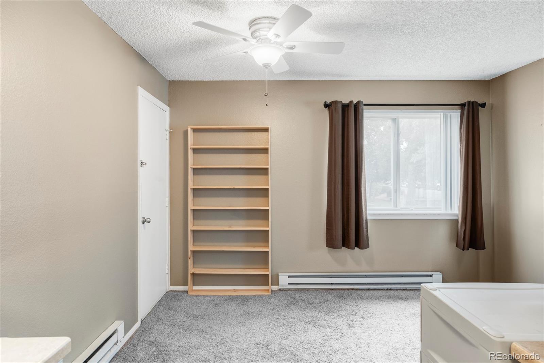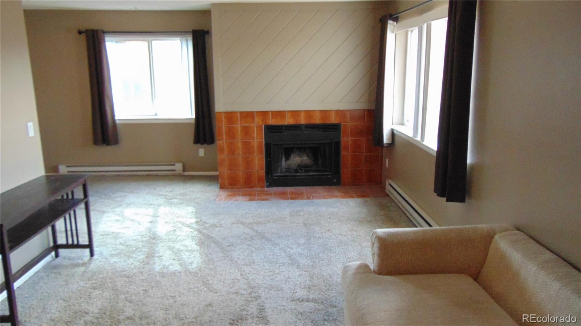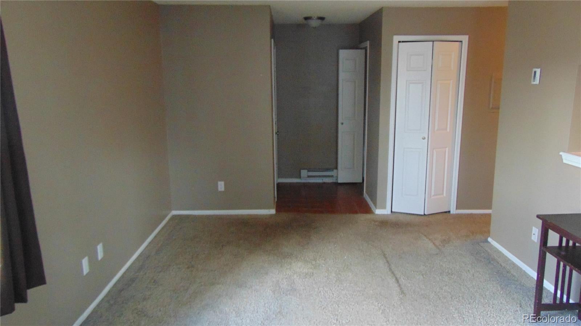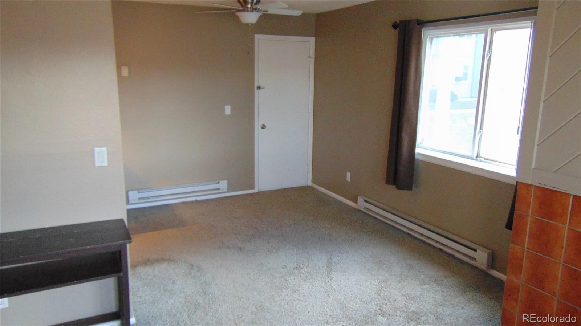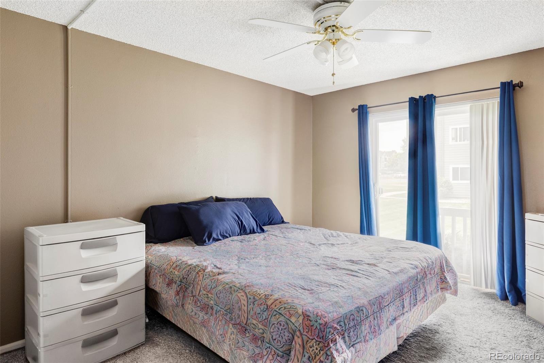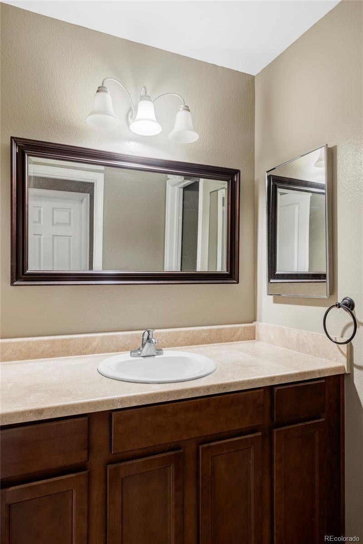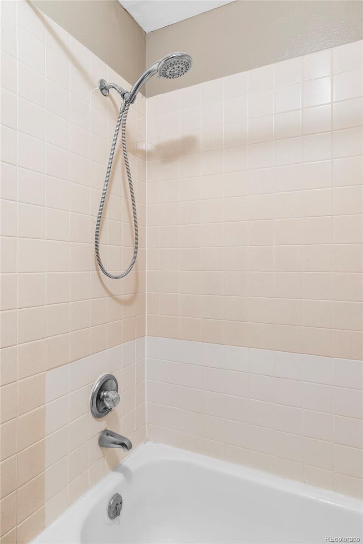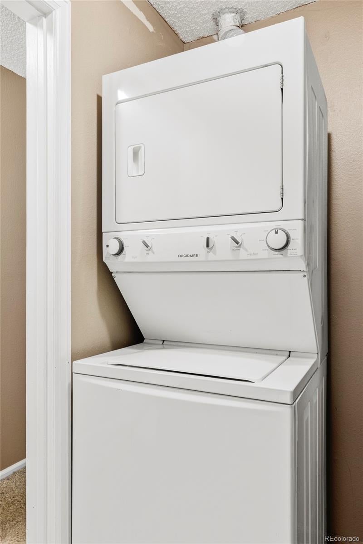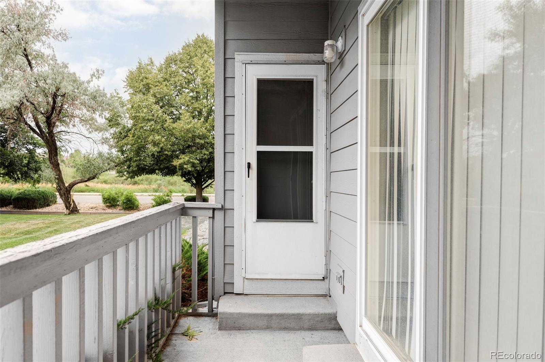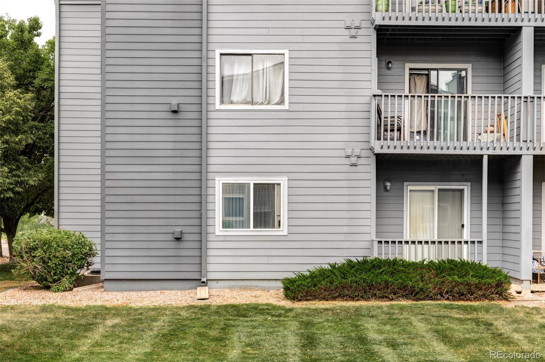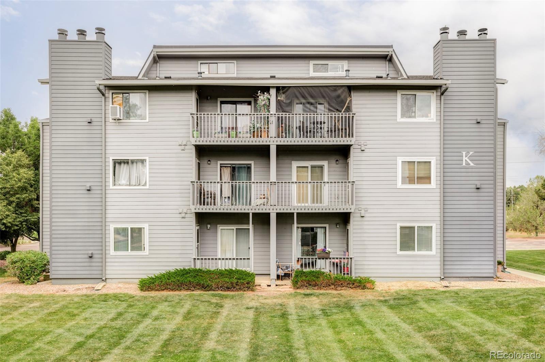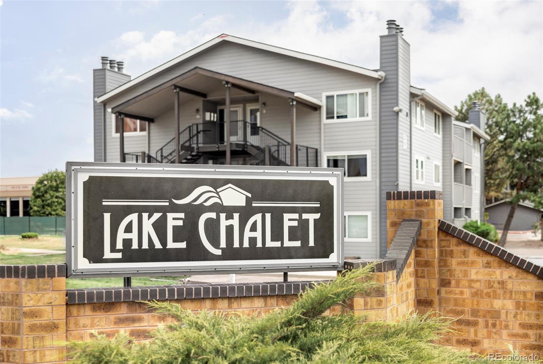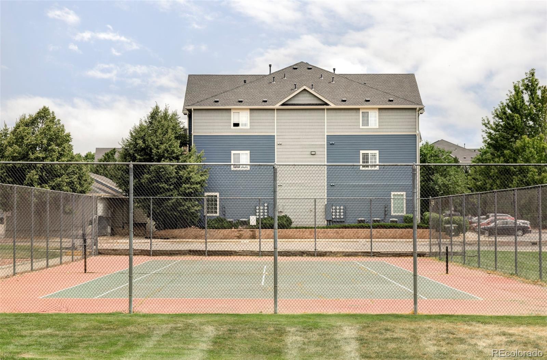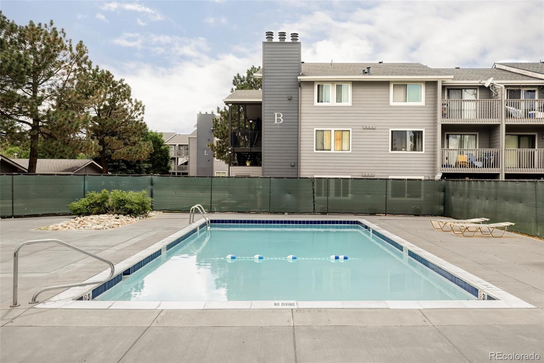Find us on...
Dashboard
- $255k Price
- 1 Bed
- 1 Bath
- 815 Sqft
New Search X
8100 W Quincy Avenue K3
Charming and inviting, this one-bedroom, one-bathroom, end unit, ground floor condo is nestled in the sought-after Lake Chalet community. The front of the unit faces west, sheltered with trees, mountain views and overlooks a lake. The primary bedroom is a cozy retreat, featuring a spacious walk-in closet, a ceiling fan, and a sliding door that leads to the lovely courtyard. The bright and cheerful kitchen offers plenty of cabinet space, and the dining area also opens to the courtyard. You'll find ample storage with three large hall closets and a private storage space. Cozy up by the wood-burning fireplace on those chilly Colorado nights. The unit also boasts a laundry room with convenient storage cabinets. Delight in the community amenities, including a pool and tennis courts, and enjoy easy access to Hwy. 285, E-470, Southwest Plaza, parks, trails, shopping, and dining. There's plenty of parking for your guests in the complex. Why rent when you can make this charming condo your own?
Listing Office: Compass - Denver 
Essential Information
- MLS® #6473199
- Price$255,000
- Bedrooms1
- Bathrooms1.00
- Full Baths1
- Square Footage815
- Acres0.00
- Year Built1983
- TypeResidential
- Sub-TypeCondominium
- StatusActive
Community Information
- Address8100 W Quincy Avenue K3
- SubdivisionLake Chalet
- CityLittleton
- CountyDenver
- StateCO
- Zip Code80123
Amenities
- Parking Spaces1
- ParkingAsphalt, Guest, Lighted
- Has PoolYes
- PoolOutdoor Pool
Amenities
Parking, Pool, Tennis Court(s)
Utilities
Cable Available, Electricity Connected, Internet Access (Wired)
Interior
- HeatingBaseboard, Electric
- CoolingNone
- FireplaceYes
- # of Fireplaces1
- FireplacesLiving Room, Wood Burning
- StoriesOne
Interior Features
Ceiling Fan(s), No Stairs, Open Floorplan, Smoke Free, Walk-In Closet(s)
Appliances
Dishwasher, Disposal, Dryer, Refrigerator, Self Cleaning Oven, Washer
Exterior
- WindowsDouble Pane Windows
- RoofComposition
School Information
- DistrictDenver 1
- ElementaryGrant Ranch E-8
- MiddleGrant Ranch E-8
- HighJohn F. Kennedy
Additional Information
- Date ListedJuly 4th, 2025
- ZoningR-2-A
Listing Details
 Compass - Denver
Compass - Denver
 Terms and Conditions: The content relating to real estate for sale in this Web site comes in part from the Internet Data eXchange ("IDX") program of METROLIST, INC., DBA RECOLORADO® Real estate listings held by brokers other than RE/MAX Professionals are marked with the IDX Logo. This information is being provided for the consumers personal, non-commercial use and may not be used for any other purpose. All information subject to change and should be independently verified.
Terms and Conditions: The content relating to real estate for sale in this Web site comes in part from the Internet Data eXchange ("IDX") program of METROLIST, INC., DBA RECOLORADO® Real estate listings held by brokers other than RE/MAX Professionals are marked with the IDX Logo. This information is being provided for the consumers personal, non-commercial use and may not be used for any other purpose. All information subject to change and should be independently verified.
Copyright 2025 METROLIST, INC., DBA RECOLORADO® -- All Rights Reserved 6455 S. Yosemite St., Suite 500 Greenwood Village, CO 80111 USA
Listing information last updated on December 19th, 2025 at 3:03am MST.

