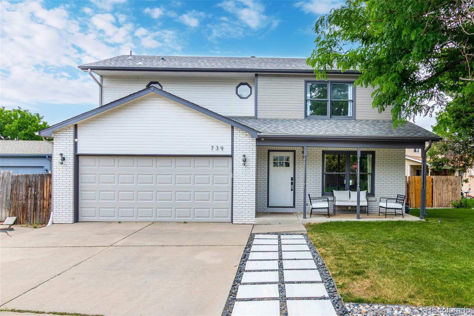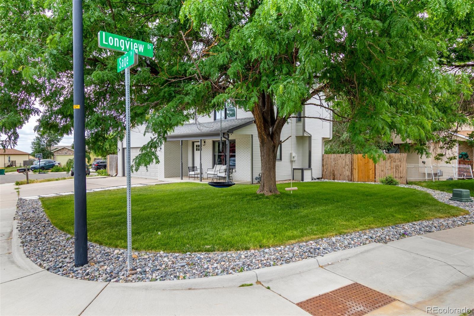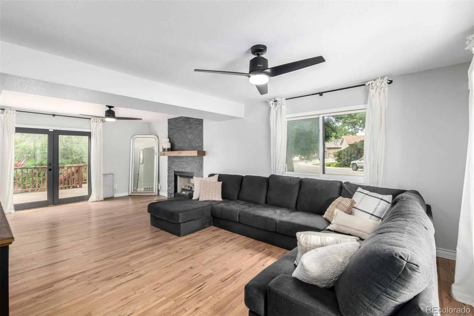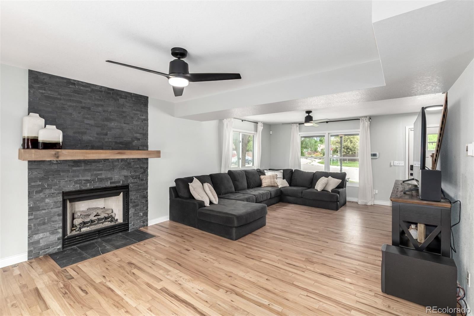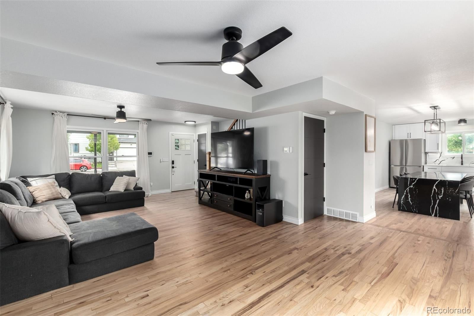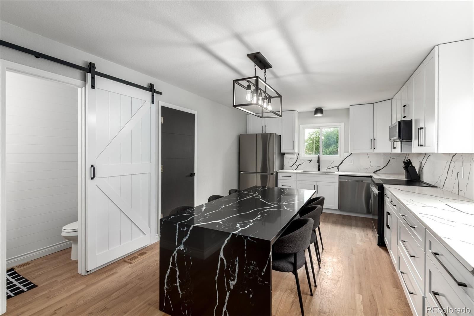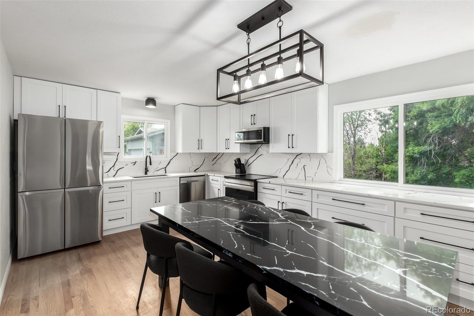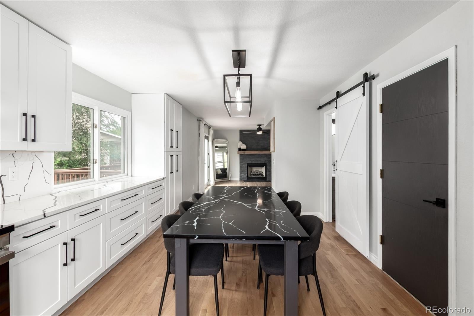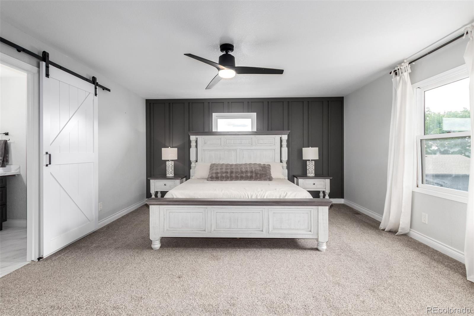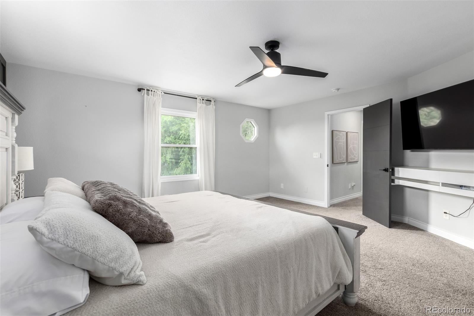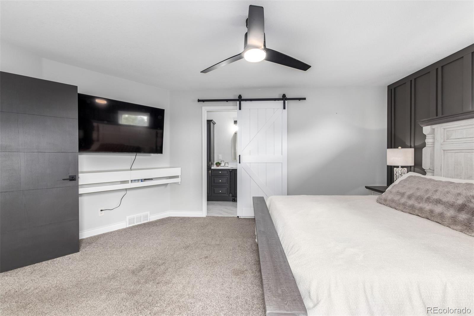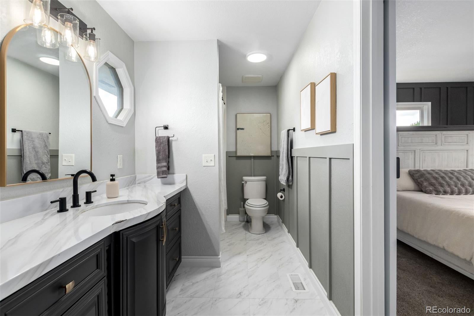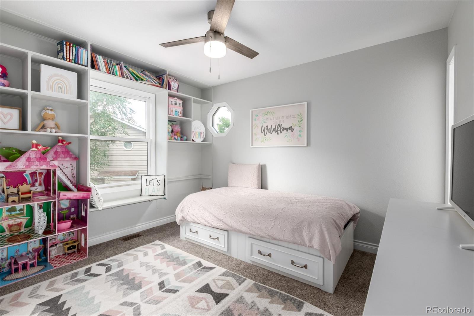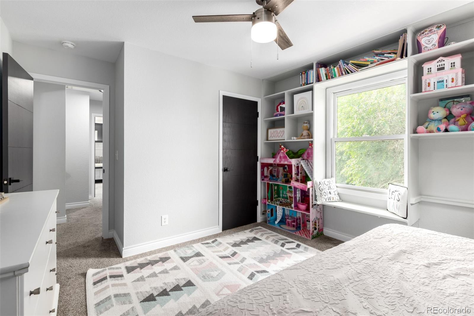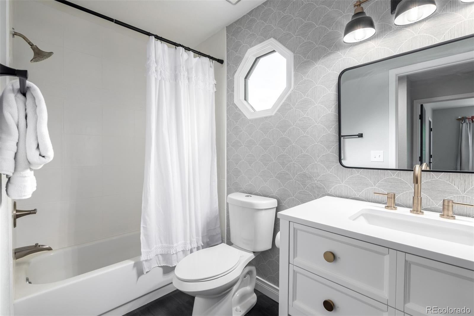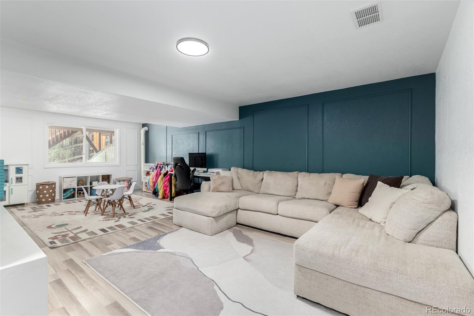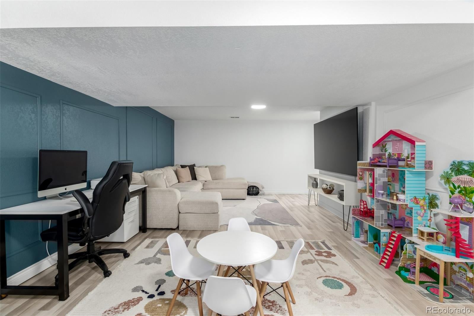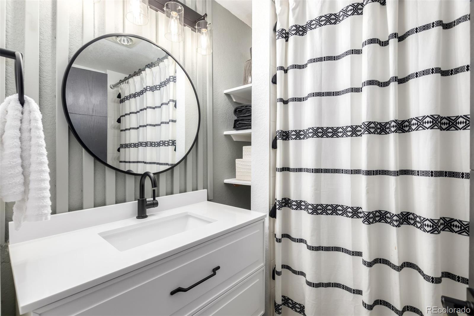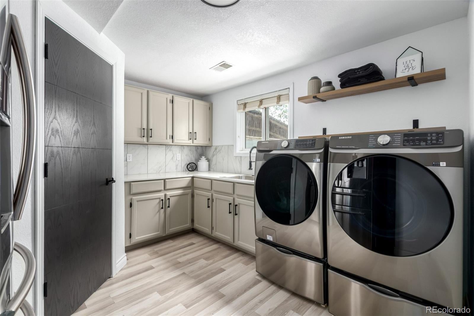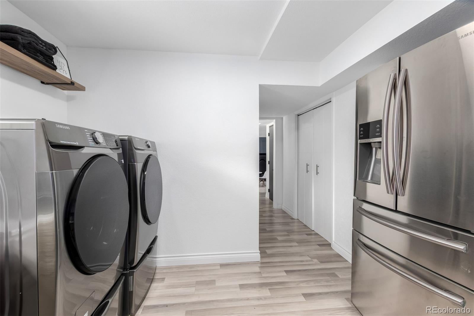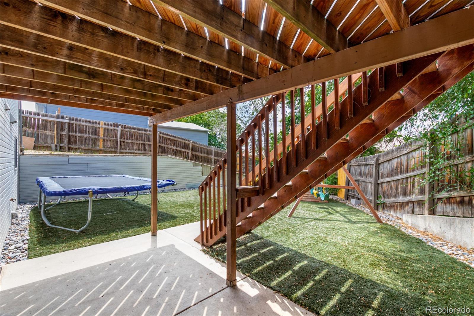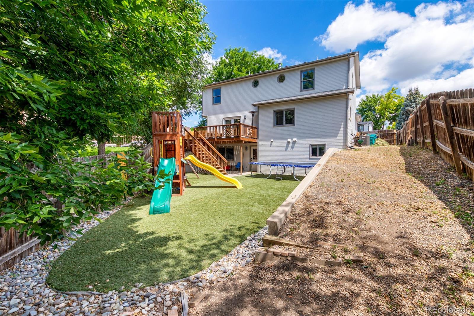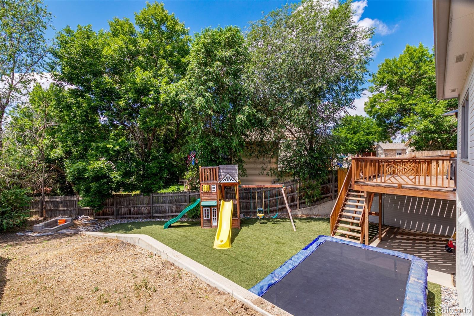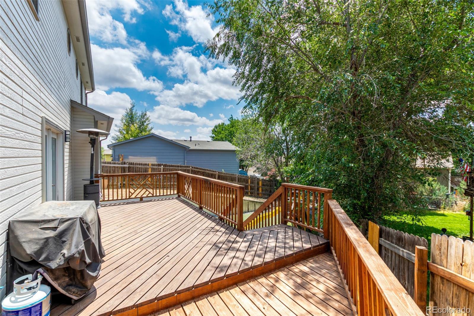Find us on...
Dashboard
- 3 Beds
- 4 Baths
- 2,468 Sqft
- .17 Acres
New Search X
739 Sage Place
Remodeled cul-de-sac home with NO HOA and NO special taxing district! But what makes this home a true standout is the assumable loan option at an incredible 2.8% interest rate! This 4-bed, 3-bath beauty features wood floors, modern fixtures, quartz counters, and a floor-to-ceiling tiled fireplace. Open floor plan with lots of natural light flows to a serene backyard with deck and covered patio. Finished walkout basement with huge family room, full bath, and private entrance—perfect for rental income or Airbnb. Motivated seller offering $5,000 toward closing costs and possible fence credit!
Listing Office: West and Main Homes Inc 
Essential Information
- MLS® #6474087
- Price$545,000
- Bedrooms3
- Bathrooms4.00
- Full Baths1
- Half Baths1
- Square Footage2,468
- Acres0.17
- Year Built1993
- TypeResidential
- Sub-TypeSingle Family Residence
- StyleTraditional
- StatusPending
Community Information
- Address739 Sage Place
- SubdivisionHillsdale
- CityBerthoud
- CountyLarimer
- StateCO
- Zip Code80513
Amenities
- Parking Spaces2
- ParkingConcrete
- # of Garages2
Utilities
Cable Available, Electricity Available, Natural Gas Available, Phone Available
Interior
- HeatingForced Air
- CoolingCentral Air
- FireplaceYes
- # of Fireplaces1
- FireplacesLiving Room
- StoriesTwo
Interior Features
Built-in Features, Ceiling Fan(s), Eat-in Kitchen, High Speed Internet, Kitchen Island, Open Floorplan, Primary Suite, Quartz Counters, Walk-In Closet(s)
Appliances
Dishwasher, Disposal, Microwave, Range, Refrigerator
Exterior
- WindowsDouble Pane Windows
- RoofComposition
Exterior Features
Playground, Private Yard, Rain Gutters
Lot Description
Cul-De-Sac, Landscaped, Sloped
School Information
- DistrictThompson R2-J
- ElementaryIvy Stockwell
- MiddleTurner
- HighBerthoud
Additional Information
- Date ListedJuly 1st, 2025
- ZoningResidential
Listing Details
 West and Main Homes Inc
West and Main Homes Inc
 Terms and Conditions: The content relating to real estate for sale in this Web site comes in part from the Internet Data eXchange ("IDX") program of METROLIST, INC., DBA RECOLORADO® Real estate listings held by brokers other than RE/MAX Professionals are marked with the IDX Logo. This information is being provided for the consumers personal, non-commercial use and may not be used for any other purpose. All information subject to change and should be independently verified.
Terms and Conditions: The content relating to real estate for sale in this Web site comes in part from the Internet Data eXchange ("IDX") program of METROLIST, INC., DBA RECOLORADO® Real estate listings held by brokers other than RE/MAX Professionals are marked with the IDX Logo. This information is being provided for the consumers personal, non-commercial use and may not be used for any other purpose. All information subject to change and should be independently verified.
Copyright 2025 METROLIST, INC., DBA RECOLORADO® -- All Rights Reserved 6455 S. Yosemite St., Suite 500 Greenwood Village, CO 80111 USA
Listing information last updated on December 5th, 2025 at 5:48am MST.

