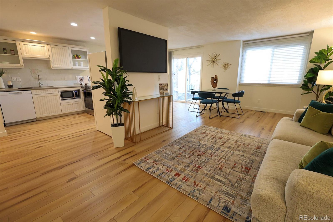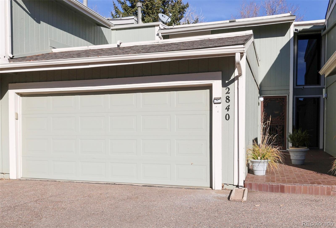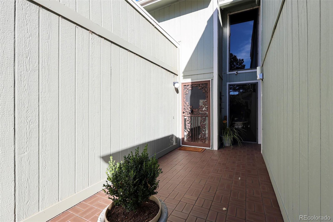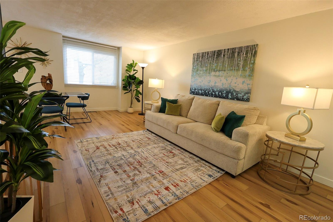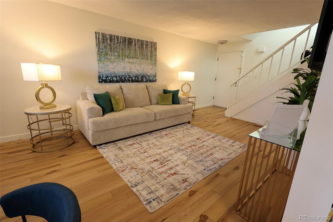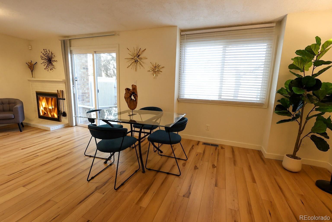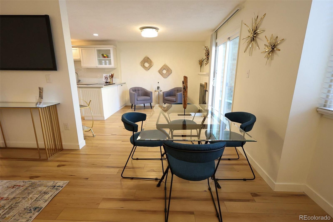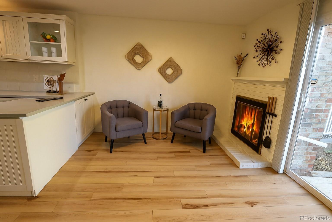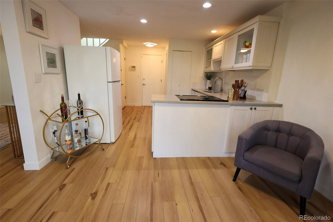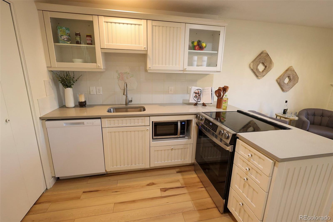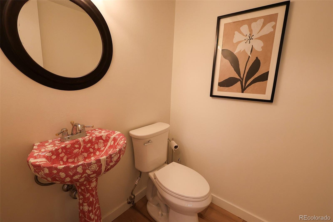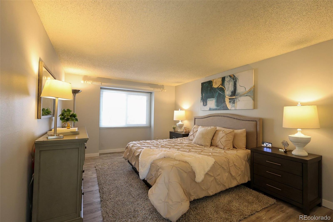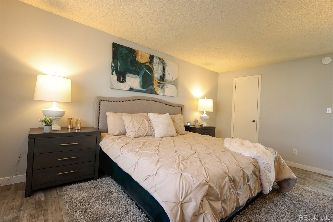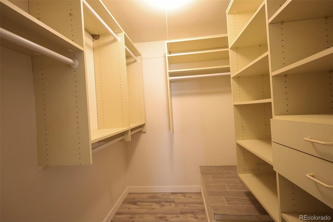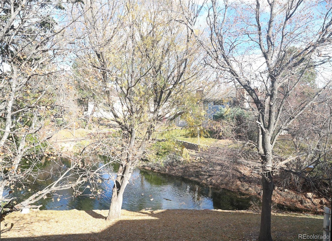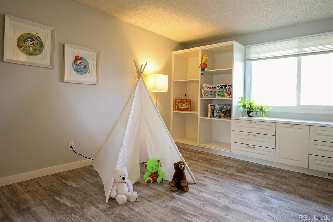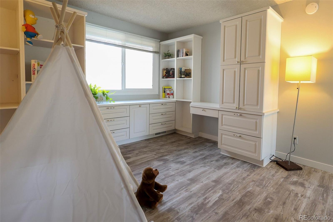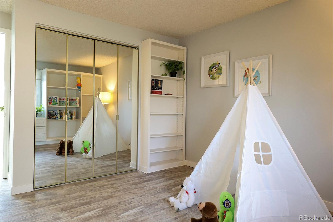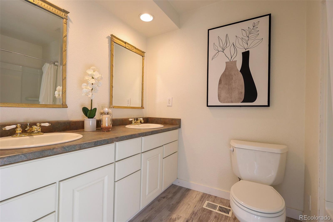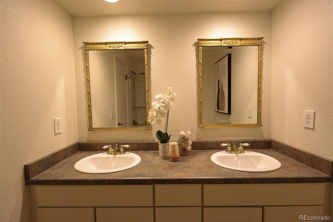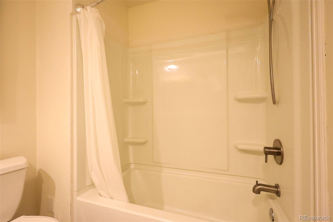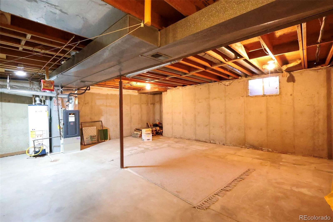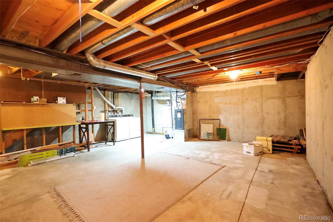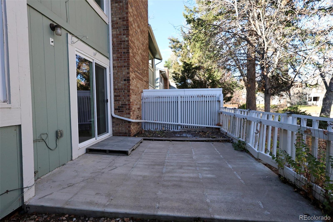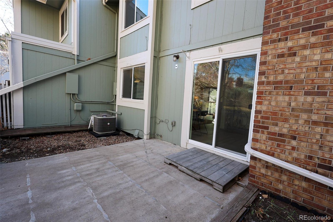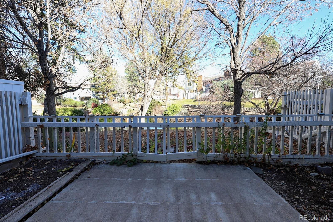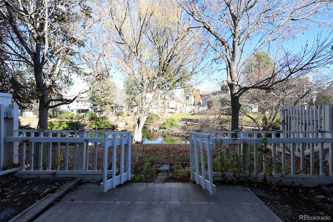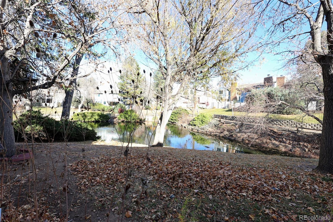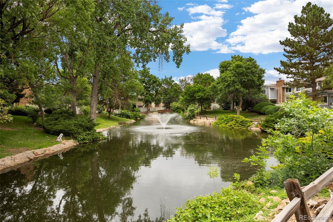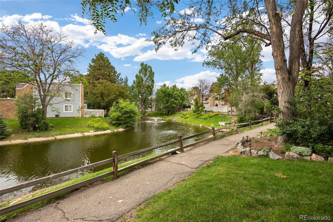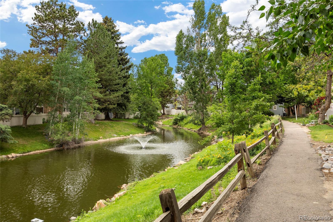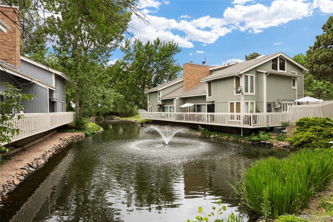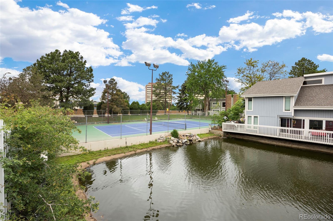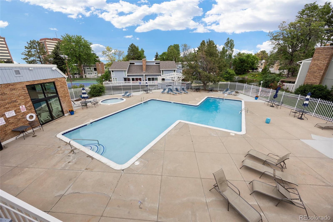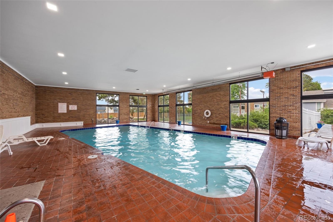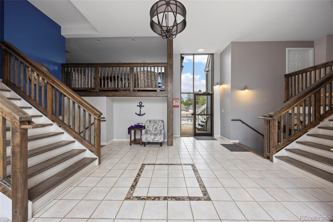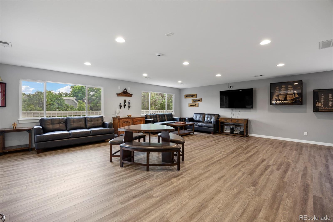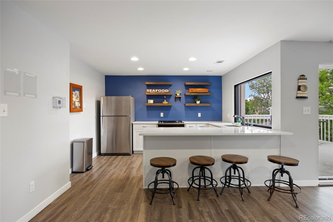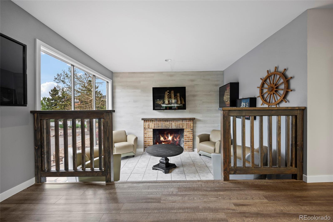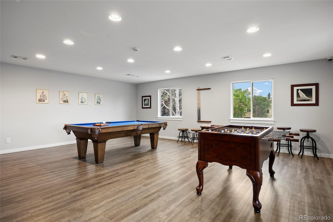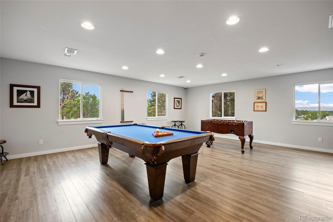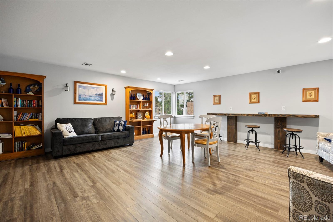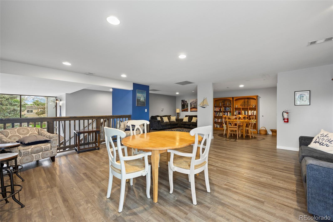Find us on...
Dashboard
- 2 Beds
- 2 Baths
- 1,200 Sqft
- .04 Acres
New Search X
2840 S Kenton Court
Welcome to this spacious and beautifully updated 2-bedroom, 1.5-bath townhome in the highly coveted Shores community. Offering roughly 1,200 sq. ft. of finished living space, this residence enjoys one of the most private and picturesque settings in the neighborhood, just steps from a tranquil waterfall and peaceful pond. Inside, the inviting main level features stylish LVP flooring and a refreshed kitchen equipped with a brand-new refrigerator, plus a stove, microwave, and dishwasher. The adjoining living area is warmed by a charming wood-burning fireplace, creating a cozy ambiance for quiet evenings at home. Upstairs, the serene primary suite boasts a generous walk-in closet and stunning, unobstructed views of the community pond, an ideal retreat to begin and end your day. Additional highlights include an attached 2-car garage, central air conditioning, a large unfinished basement with abundant storage, and a delightful patio overlooking the pond, perfect for morning coffee or relaxed outdoor dining. A washer and dryer are also conveniently included. Residents of The Shores enjoy resort-style amenities such as indoor and outdoor pools, a well-appointed clubhouse, and tennis courts. Located within the award-winning Cherry Creek School District and offering easy access to I-225, light rail, bus routes, shopping, and dining, this pristine, truly move-in-ready home is waiting for you.
Listing Office: RE/MAX Alliance - Olde Town 
Essential Information
- MLS® #6474107
- Price$330,000
- Bedrooms2
- Bathrooms2.00
- Full Baths1
- Half Baths1
- Square Footage1,200
- Acres0.04
- Year Built1974
- TypeResidential
- Sub-TypeTownhouse
- StyleContemporary
- StatusActive
Community Information
- Address2840 S Kenton Court
- SubdivisionThe Shores
- CityAurora
- CountyArapahoe
- StateCO
- Zip Code80014
Amenities
- Parking Spaces4
- # of Garages2
- ViewLake
Amenities
Clubhouse, Pond Seasonal, Pool, Tennis Court(s), Trail(s)
Interior
- HeatingForced Air
- CoolingCentral Air
- FireplaceYes
- # of Fireplaces1
- FireplacesLiving Room, Wood Burning
- StoriesTwo
Interior Features
Built-in Features, Open Floorplan, Pantry, Quartz Counters
Appliances
Dishwasher, Disposal, Dryer, Microwave, Oven, Range, Refrigerator, Washer
Exterior
- Exterior FeaturesPrivate Yard, Rain Gutters
- Lot DescriptionLandscaped, Master Planned
- WindowsDouble Pane Windows
- RoofComposition
School Information
- DistrictCherry Creek 5
- ElementaryPolton
- MiddlePrairie
- HighOverland
Additional Information
- Date ListedNovember 19th, 2025
- ZoningResidential
Listing Details
 RE/MAX Alliance - Olde Town
RE/MAX Alliance - Olde Town
 Terms and Conditions: The content relating to real estate for sale in this Web site comes in part from the Internet Data eXchange ("IDX") program of METROLIST, INC., DBA RECOLORADO® Real estate listings held by brokers other than RE/MAX Professionals are marked with the IDX Logo. This information is being provided for the consumers personal, non-commercial use and may not be used for any other purpose. All information subject to change and should be independently verified.
Terms and Conditions: The content relating to real estate for sale in this Web site comes in part from the Internet Data eXchange ("IDX") program of METROLIST, INC., DBA RECOLORADO® Real estate listings held by brokers other than RE/MAX Professionals are marked with the IDX Logo. This information is being provided for the consumers personal, non-commercial use and may not be used for any other purpose. All information subject to change and should be independently verified.
Copyright 2026 METROLIST, INC., DBA RECOLORADO® -- All Rights Reserved 6455 S. Yosemite St., Suite 500 Greenwood Village, CO 80111 USA
Listing information last updated on January 24th, 2026 at 8:48am MST.

