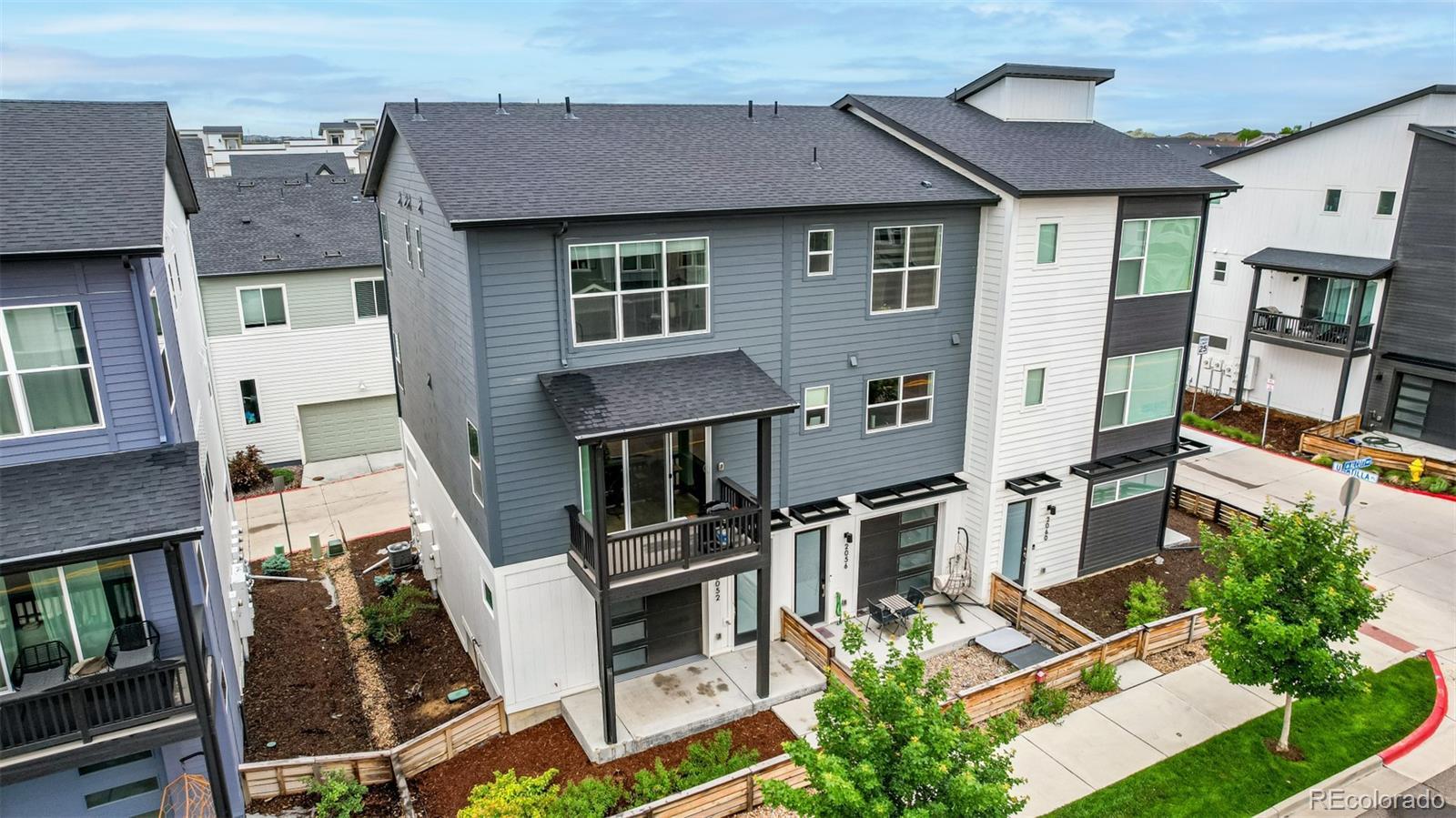Find us on...
Dashboard
- 2 Beds
- 4 Baths
- 1,644 Sqft
- .04 Acres
New Search X
2052 Alcott Way
Welcome home to this stunning end-unit townhome featuring 2 spacious bedrooms, 4 pristine bathrooms and an abundance of high-end upgrades! Step inside to find gorgeous designer finishes throughout, including LVP flooring, custom lighting and contemporary cabinetry. The open-concept living area is flooded with natural light from and flows effortlessly into a chef-inspired kitchen featuring stainless steel appliances, quartz countertops and an oversized island perfect for entertaining. Retreat to the expansive primary suite with a spa-like en-suite bathroom and generous walk-in closet. The second bedroom also features its own private bath, ideal for guests or a roommate setup. What truly sets this home apart is the dedicated tech space—perfect for remote work, gaming, or creative projects. Whether you're a professional needing a quiet home office or a digital enthusiast building your dream setup, this versatile space has you covered. Baseline will feature-The central area, known as the Center Street District, is envisioned as a vibrant hub featuring dining, retail, entertainment and co-working spaces. A future multi-modal transit hub is planned to strengthen connections to Denver, Boulder, Brighton, and beyond, enhancing accessibility for residents.
Listing Office: Coldwell Banker Realty 56 
Essential Information
- MLS® #6486179
- Price$525,000
- Bedrooms2
- Bathrooms4.00
- Full Baths1
- Half Baths2
- Square Footage1,644
- Acres0.04
- Year Built2022
- TypeResidential
- Sub-TypeTownhouse
- StyleContemporary
- StatusActive
Community Information
- Address2052 Alcott Way
- SubdivisionBaseline
- CityBroomfield
- CountyBroomfield
- StateCO
- Zip Code80023
Amenities
- UtilitiesCable Available
Interior
- HeatingForced Air
- CoolingCentral Air
- StoriesTri-Level
Interior Features
Breakfast Bar, Eat-in Kitchen, Entrance Foyer, Kitchen Island, Open Floorplan, Pantry, Primary Suite, Quartz Counters, Walk-In Closet(s)
Appliances
Dishwasher, Disposal, Microwave, Oven, Refrigerator
Exterior
- Exterior FeaturesBalcony
- Lot DescriptionLandscaped, Master Planned
- WindowsDouble Pane Windows
- RoofShingle
School Information
- DistrictAdams 12 5 Star Schl
- ElementaryThunder Vista
- MiddleThunder Vista
- HighLegacy
Additional Information
- Date ListedJune 4th, 2025
- ZoningPUD
Listing Details
 Coldwell Banker Realty 56
Coldwell Banker Realty 56
 Terms and Conditions: The content relating to real estate for sale in this Web site comes in part from the Internet Data eXchange ("IDX") program of METROLIST, INC., DBA RECOLORADO® Real estate listings held by brokers other than RE/MAX Professionals are marked with the IDX Logo. This information is being provided for the consumers personal, non-commercial use and may not be used for any other purpose. All information subject to change and should be independently verified.
Terms and Conditions: The content relating to real estate for sale in this Web site comes in part from the Internet Data eXchange ("IDX") program of METROLIST, INC., DBA RECOLORADO® Real estate listings held by brokers other than RE/MAX Professionals are marked with the IDX Logo. This information is being provided for the consumers personal, non-commercial use and may not be used for any other purpose. All information subject to change and should be independently verified.
Copyright 2025 METROLIST, INC., DBA RECOLORADO® -- All Rights Reserved 6455 S. Yosemite St., Suite 500 Greenwood Village, CO 80111 USA
Listing information last updated on June 7th, 2025 at 8:33pm MDT.










































