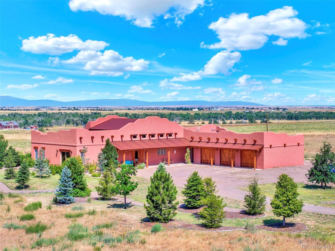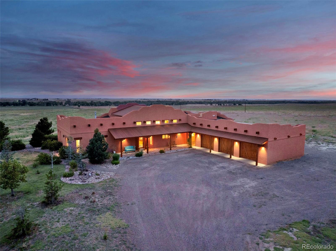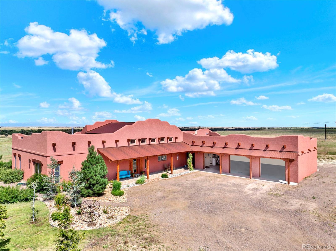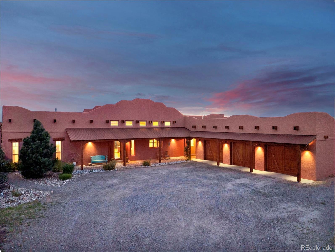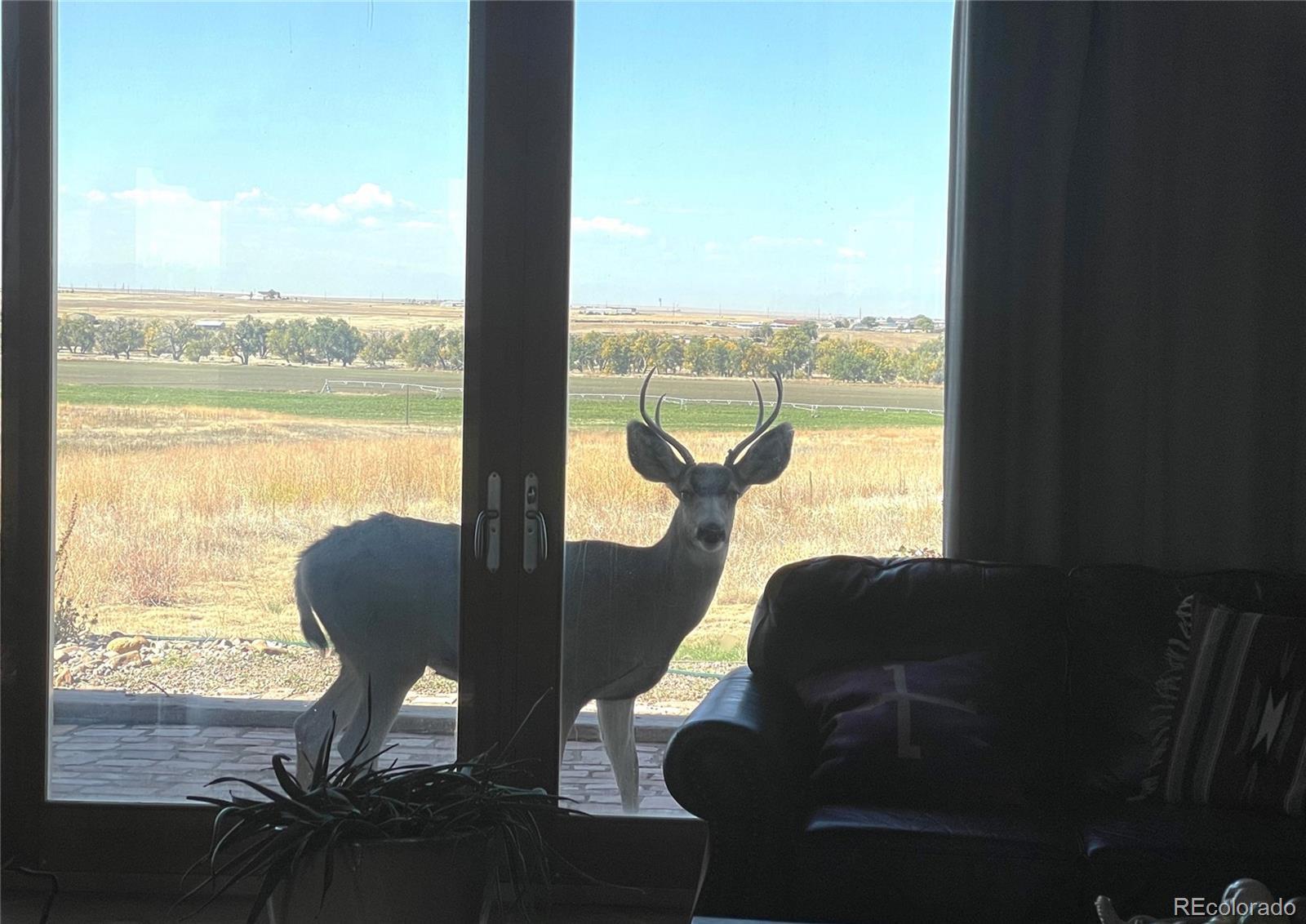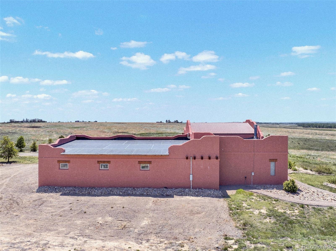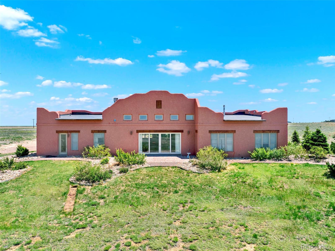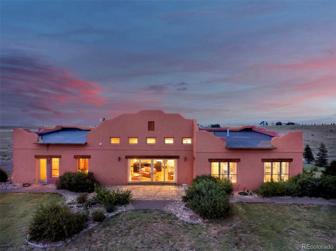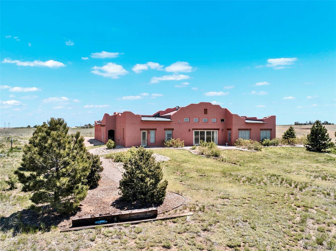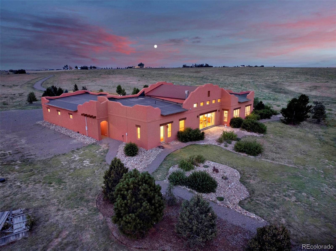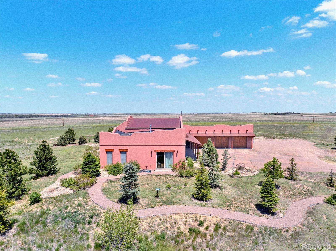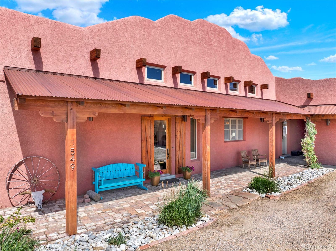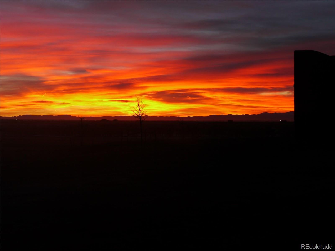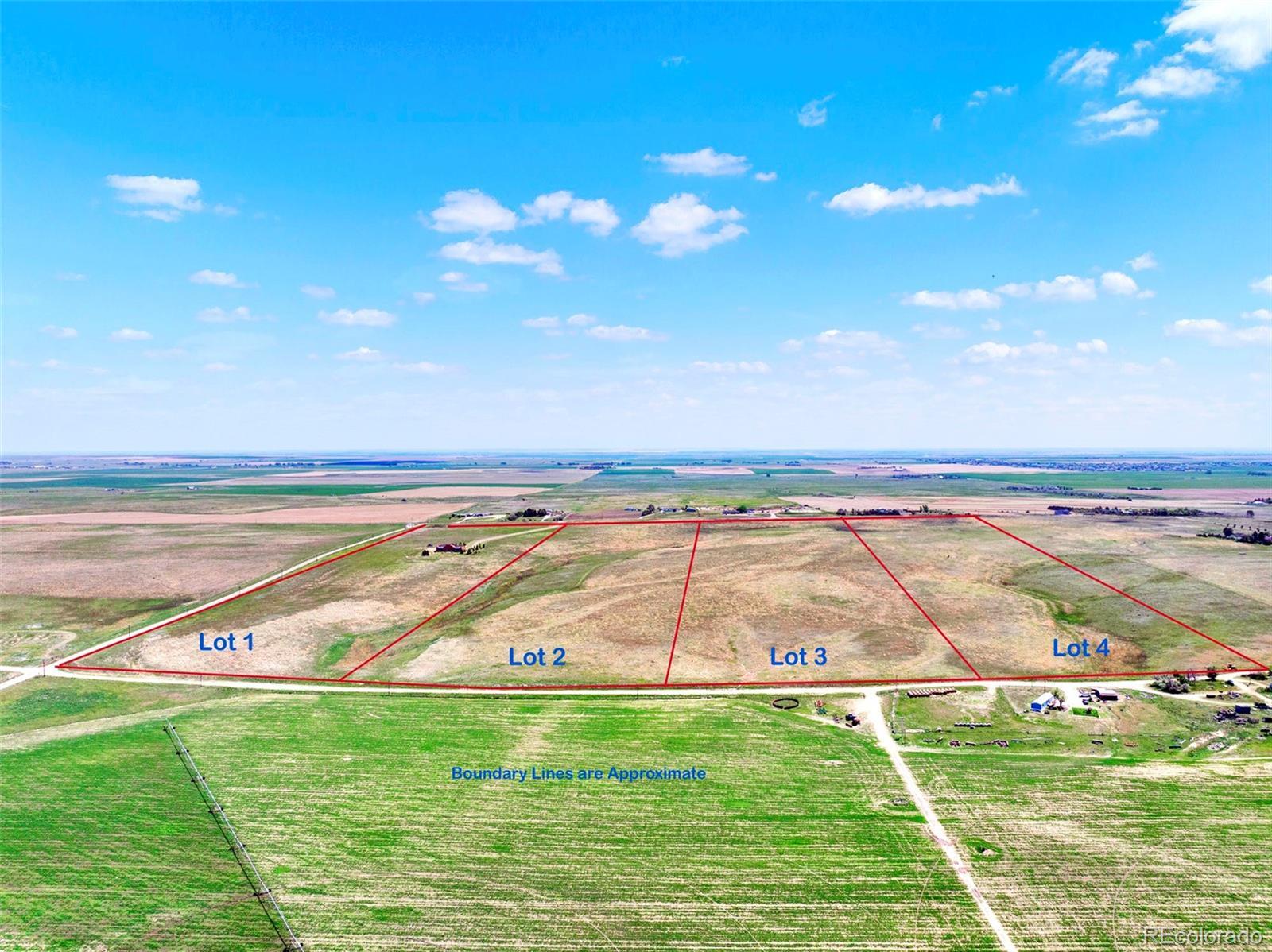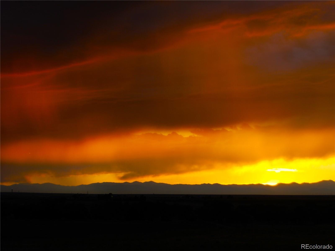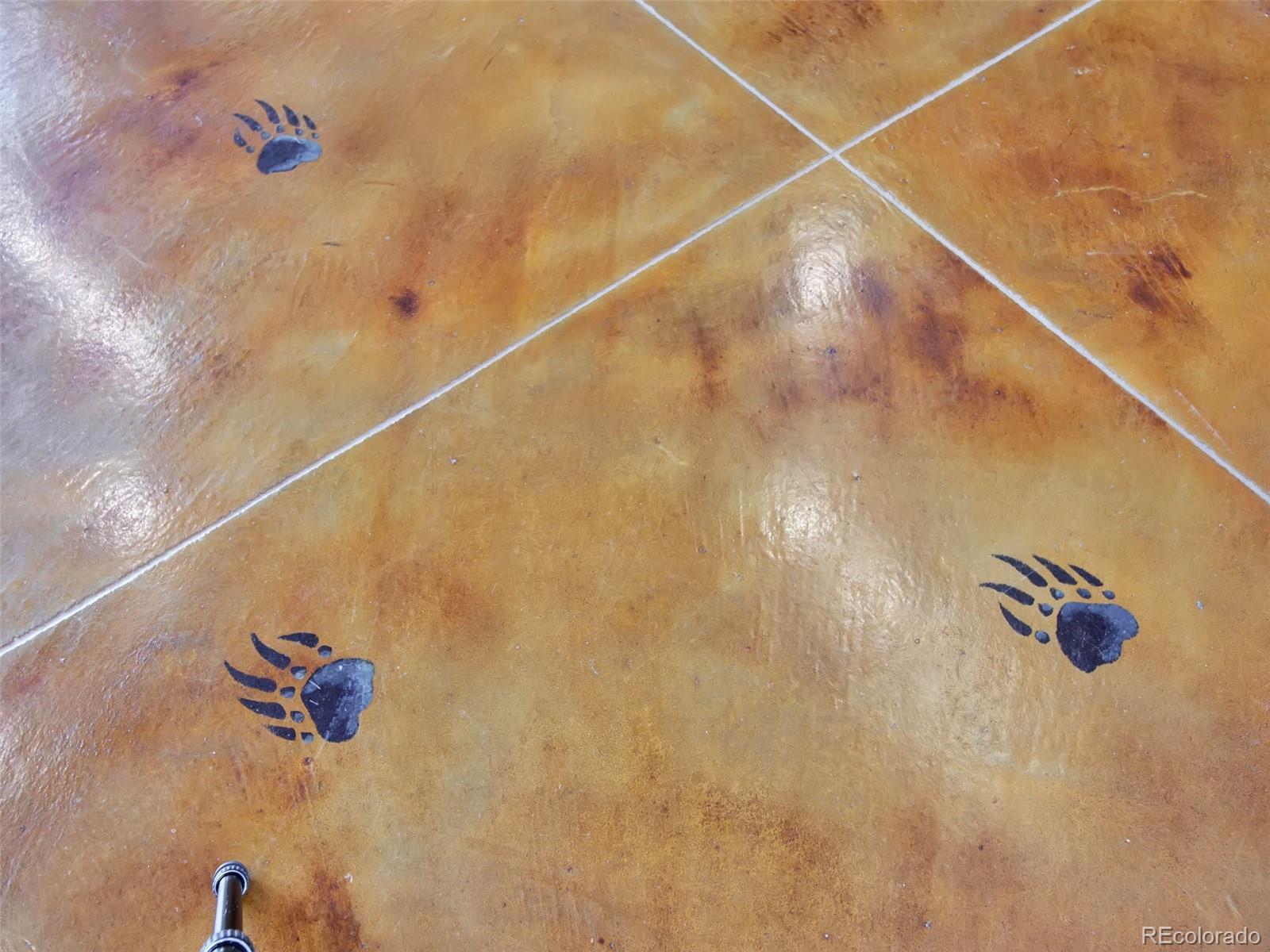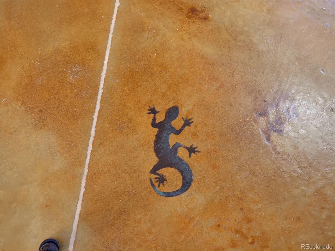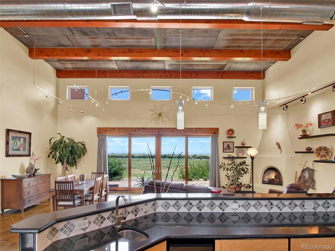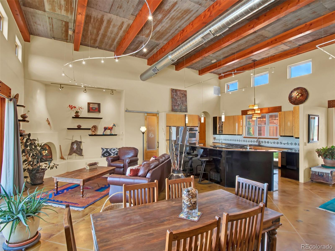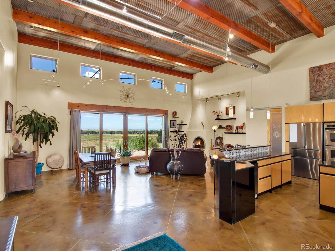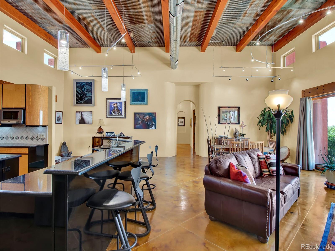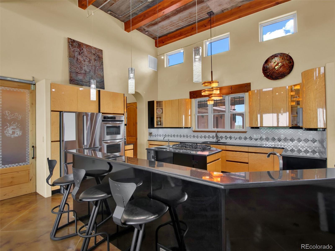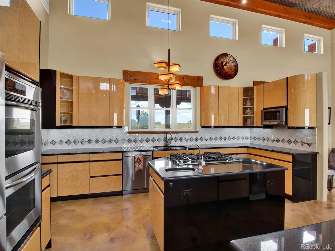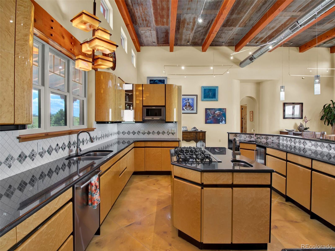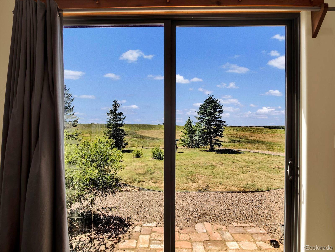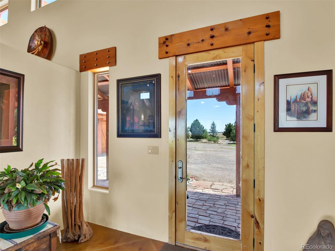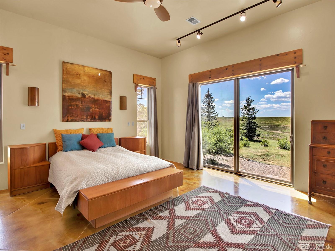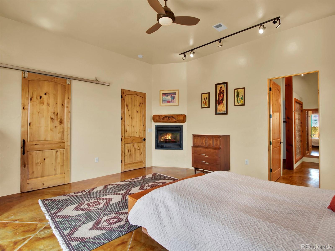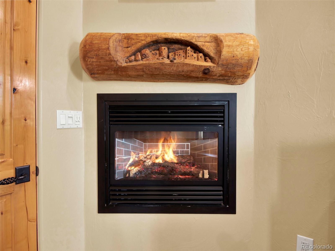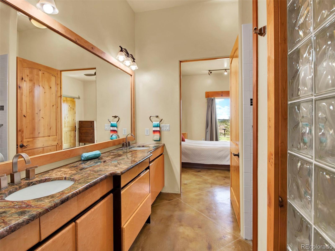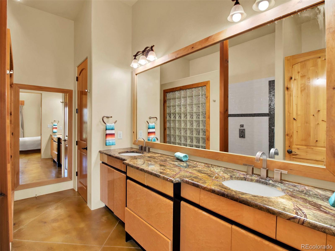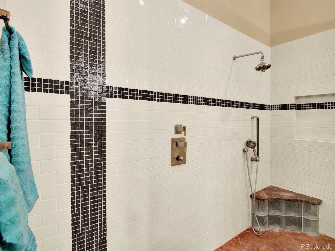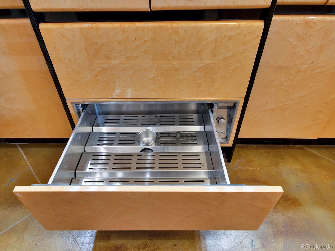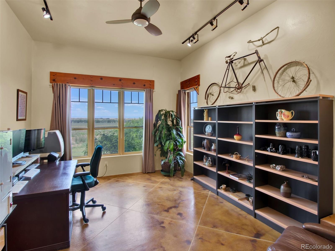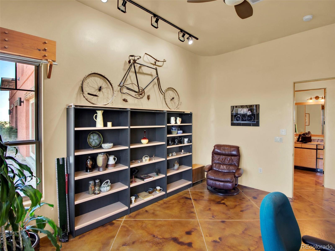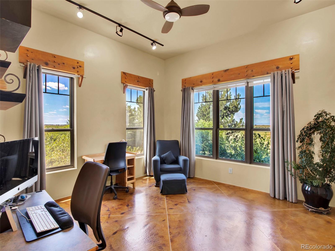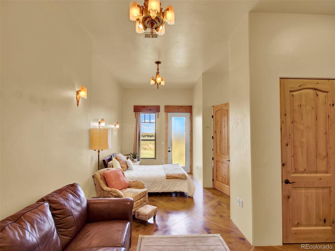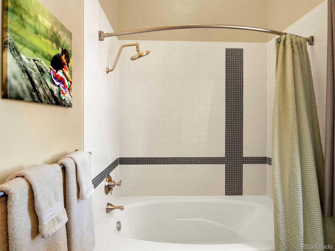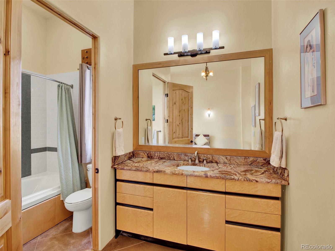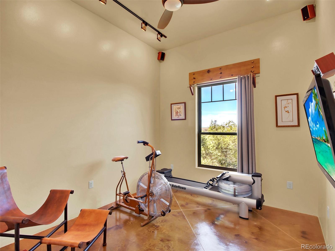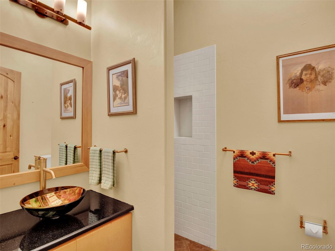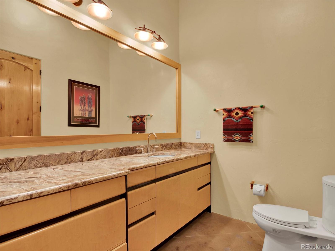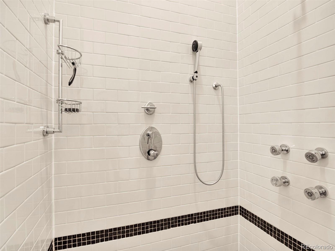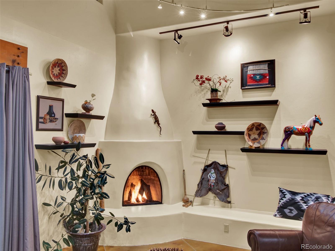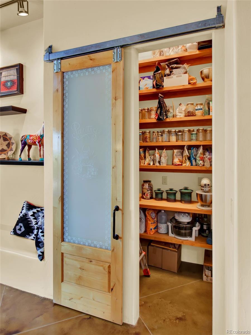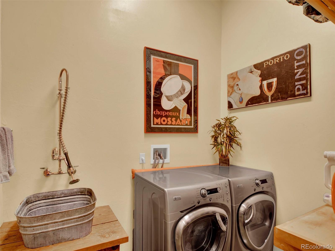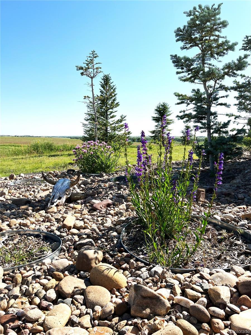Find us on...
Dashboard
- 5 Beds
- 4 Baths
- 3,252 Sqft
- 38.4 Acres
New Search X
5549 Yulle Road
$50,000 SELLER CONCESSION OFFERED!! PLUS NEW LIST PRICE!! Discover the unparalleled luxury in this exquisite property. Modern Southwest with just the precise blend of Southwest, Western and Contemporary. The custom-built home has been truly respected - the plentiful features of the home were well thought out. Ample west facing windows expose the Kiowa Creek and the front range Rocky Mountain views as the backdrop for this acreage. Moving to the front of the home-the covered porch flagstone pavers are all from the street in front of the Old Denver downtown Post Office. Now let’s talk about the garage before we get to the truly good stuff - 1380sqft (no need for an outbuilding), fully sheet rocked, in-floor radiant heat, overhead storage rack. The kitchen is a culinary haven offering granite countertops. 2 preps sinks, gas cook top, Bosch refrigerator with dual compressors, new dishwasher that has never been used, new under cabinet ice maker, huge walk-in pantry, eating bar and opens to the family room. Next are the well thought out interior/exterior features to the home–if towel warming drawers in 2 of the baths gets your curiosity, keep reading! Geothermal heating offering in-floor radiant heat (with backup boiler) and cooling, insulated concrete forms (ICF) resulting in approximately 12” exterior walls, EPDM roofing over slightly sloping areas with a 1-12 pitch, NOT a flat roof, drip water system to all trees and shrubs, heated stained concrete floors, wide hallways, 3’x8’ solid wood doors with hand built door frames, recycled corrugated metal ceiling in family room, true timbers (not facades) in family room, 1000 gallon underground propane tank, light fixtures in the Guest Suite are from sellers’ Great-Grand Mothers’ home she had built in 1931 in NW Denver (the fixtures were one of the most highly prized chandeliers of the 1930’s!). There is a total +-155 acres available by purchasing parcel 2-4 adjacent to this property (MLS 6598281)
Listing Office: Gateway Realty I-70 LLC 
Essential Information
- MLS® #6488592
- Price$1,125,000
- Bedrooms5
- Bathrooms4.00
- Full Baths1
- Square Footage3,252
- Acres38.40
- Year Built2009
- TypeResidential
- Sub-TypeSingle Family Residence
- StyleContemporary, Rustic, Spanish
- StatusPending
Community Information
- Address5549 Yulle Road
- SubdivisionBennett
- CityBennett
- CountyAdams
- StateCO
- Zip Code80102
Amenities
- UtilitiesPropane
- Parking Spaces4
- # of Garages4
Parking
Concrete, Dry Walled, Finished Garage, Heated Garage, Insulated Garage, Lighted, Oversized, Oversized Door, Storage
View
City, Mountain(s), Plains, Valley
Interior
- HeatingGeothermal
- CoolingOther
- FireplaceYes
- # of Fireplaces2
- StoriesOne
Interior Features
Audio/Video Controls, Ceiling Fan(s), Eat-in Kitchen, Entrance Foyer, Granite Counters, High Ceilings, High Speed Internet, In-Law Floorplan, Kitchen Island, No Stairs, Open Floorplan, Pantry, Primary Suite, Sound System, Walk-In Closet(s), Wired for Data
Appliances
Cooktop, Dishwasher, Double Oven, Dryer, Microwave, Refrigerator, Washer
Fireplaces
Family Room, Gas Log, Primary Bedroom
Exterior
- Exterior FeaturesLighting, Rain Gutters
- RoofOther
Lot Description
Landscaped, Level, Many Trees, Rolling Slope, Suitable For Grazing
Windows
Double Pane Windows, Window Coverings, Window Treatments
School Information
- DistrictBennett 29-J
- ElementaryBennett
- MiddleBennett
- HighBennett
Additional Information
- Date ListedJuly 15th, 2025
- ZoningAgriculture
Listing Details
 Gateway Realty I-70 LLC
Gateway Realty I-70 LLC
 Terms and Conditions: The content relating to real estate for sale in this Web site comes in part from the Internet Data eXchange ("IDX") program of METROLIST, INC., DBA RECOLORADO® Real estate listings held by brokers other than RE/MAX Professionals are marked with the IDX Logo. This information is being provided for the consumers personal, non-commercial use and may not be used for any other purpose. All information subject to change and should be independently verified.
Terms and Conditions: The content relating to real estate for sale in this Web site comes in part from the Internet Data eXchange ("IDX") program of METROLIST, INC., DBA RECOLORADO® Real estate listings held by brokers other than RE/MAX Professionals are marked with the IDX Logo. This information is being provided for the consumers personal, non-commercial use and may not be used for any other purpose. All information subject to change and should be independently verified.
Copyright 2026 METROLIST, INC., DBA RECOLORADO® -- All Rights Reserved 6455 S. Yosemite St., Suite 500 Greenwood Village, CO 80111 USA
Listing information last updated on February 8th, 2026 at 9:03pm MST.

