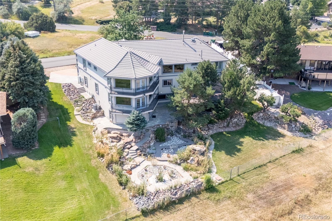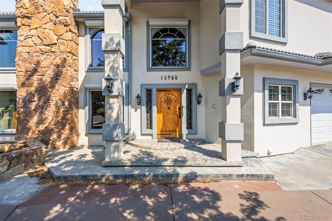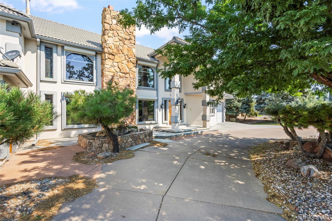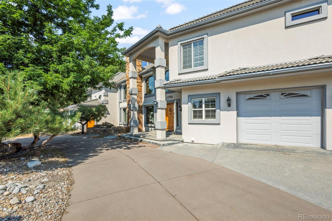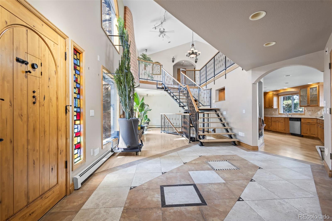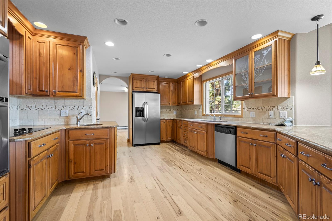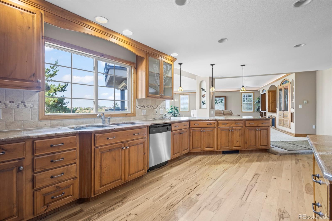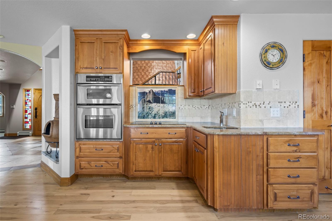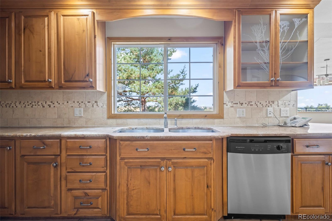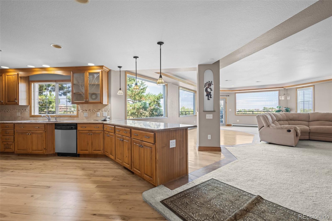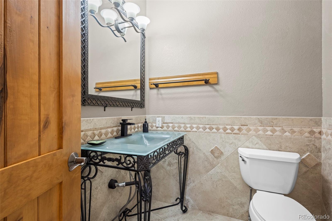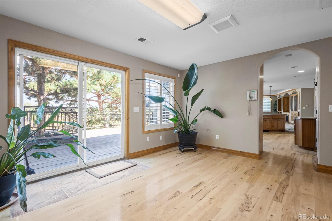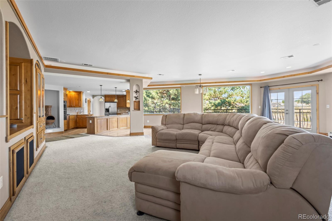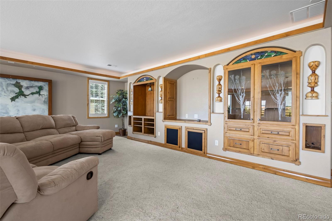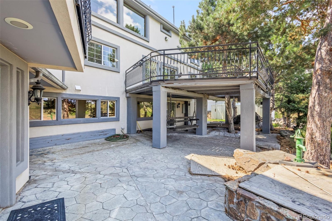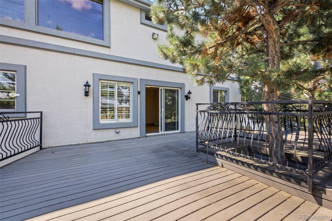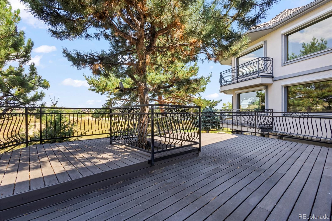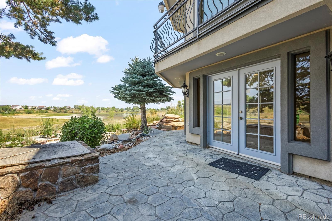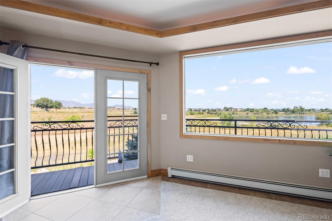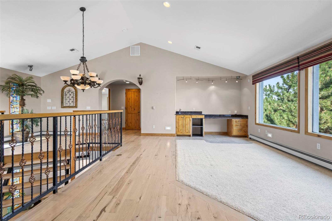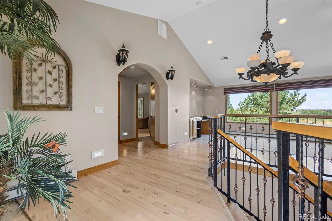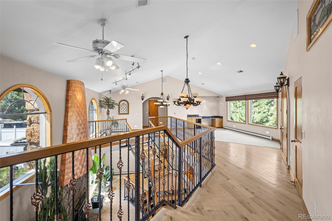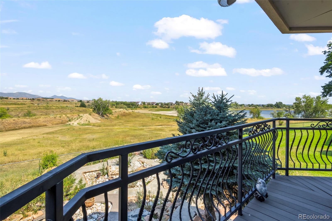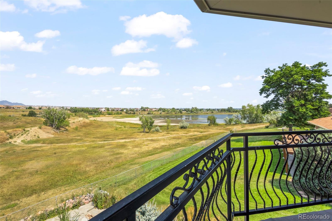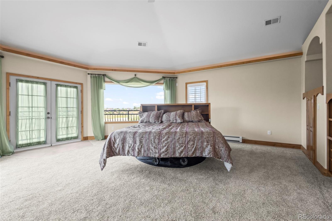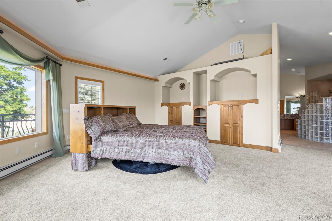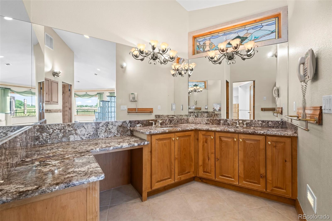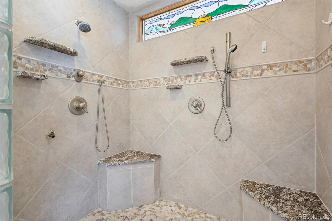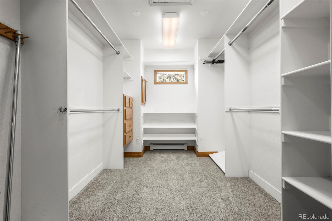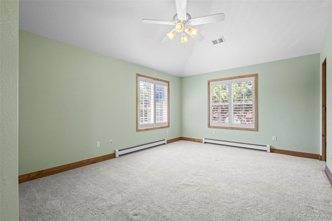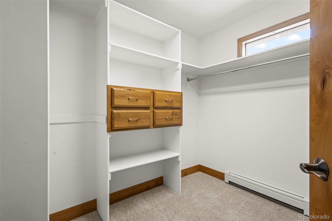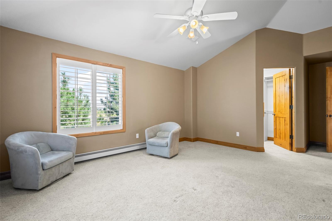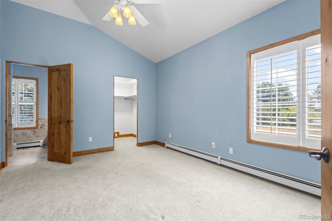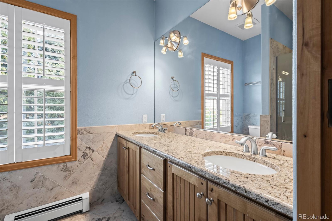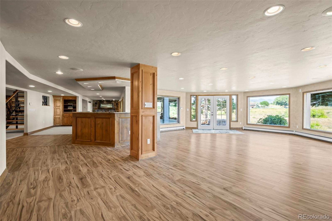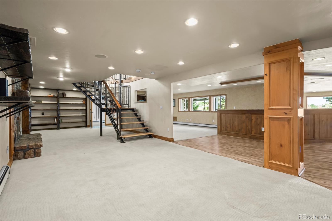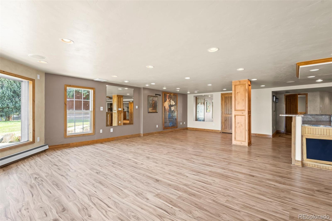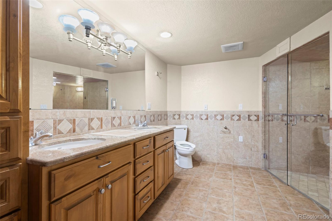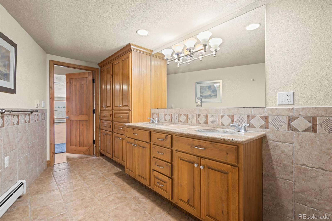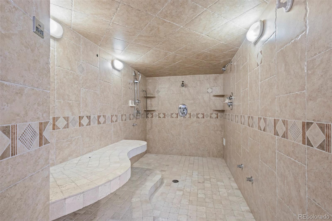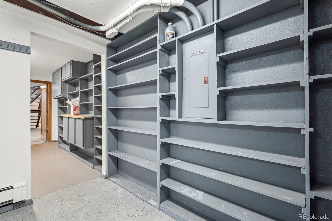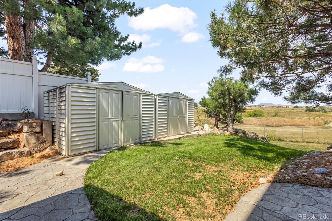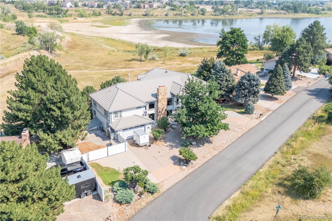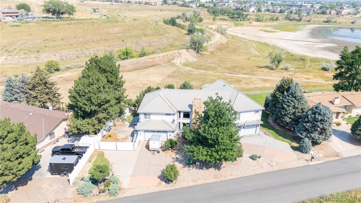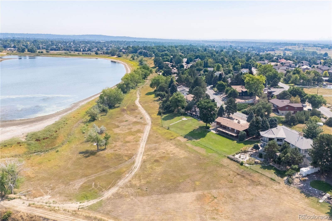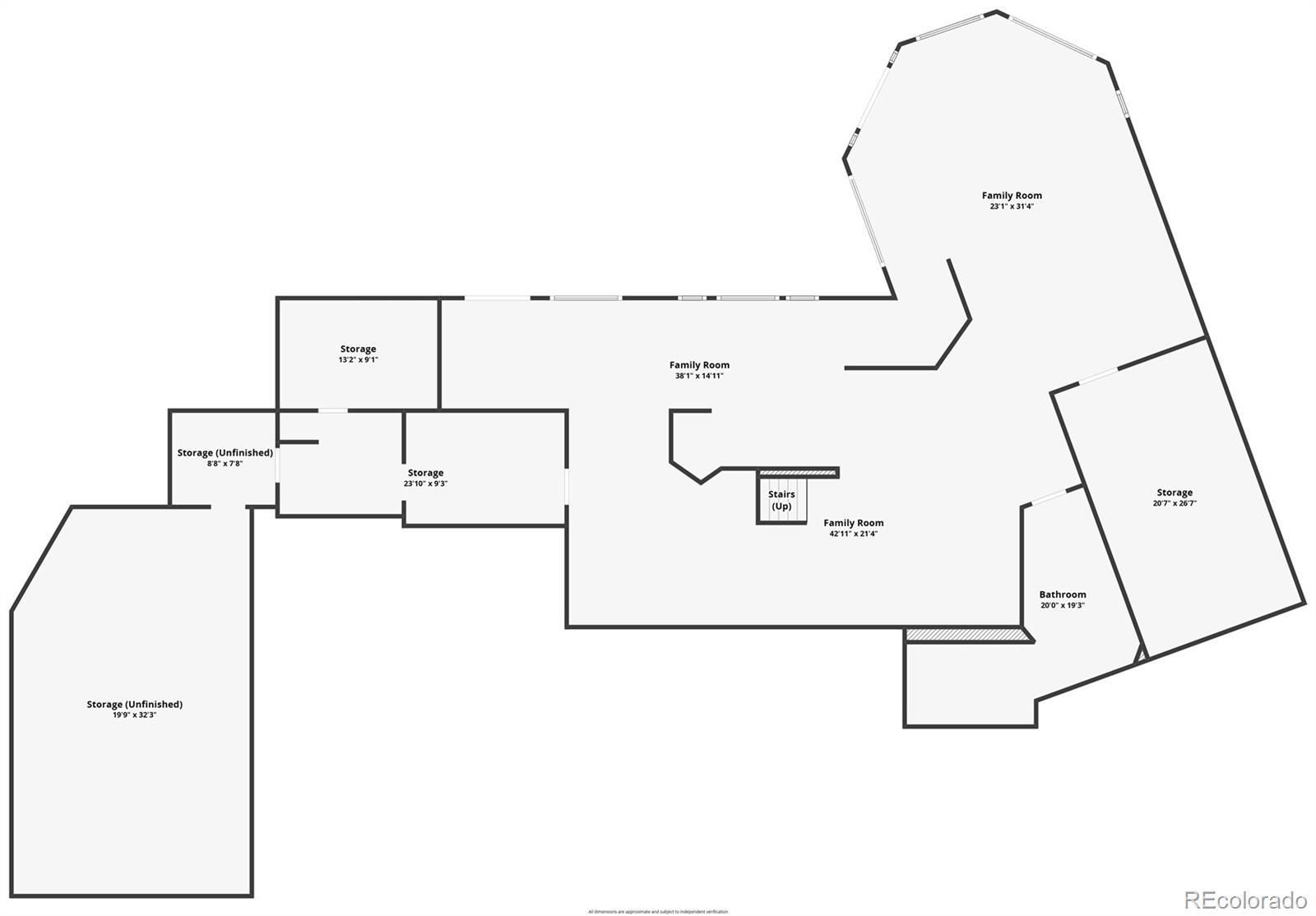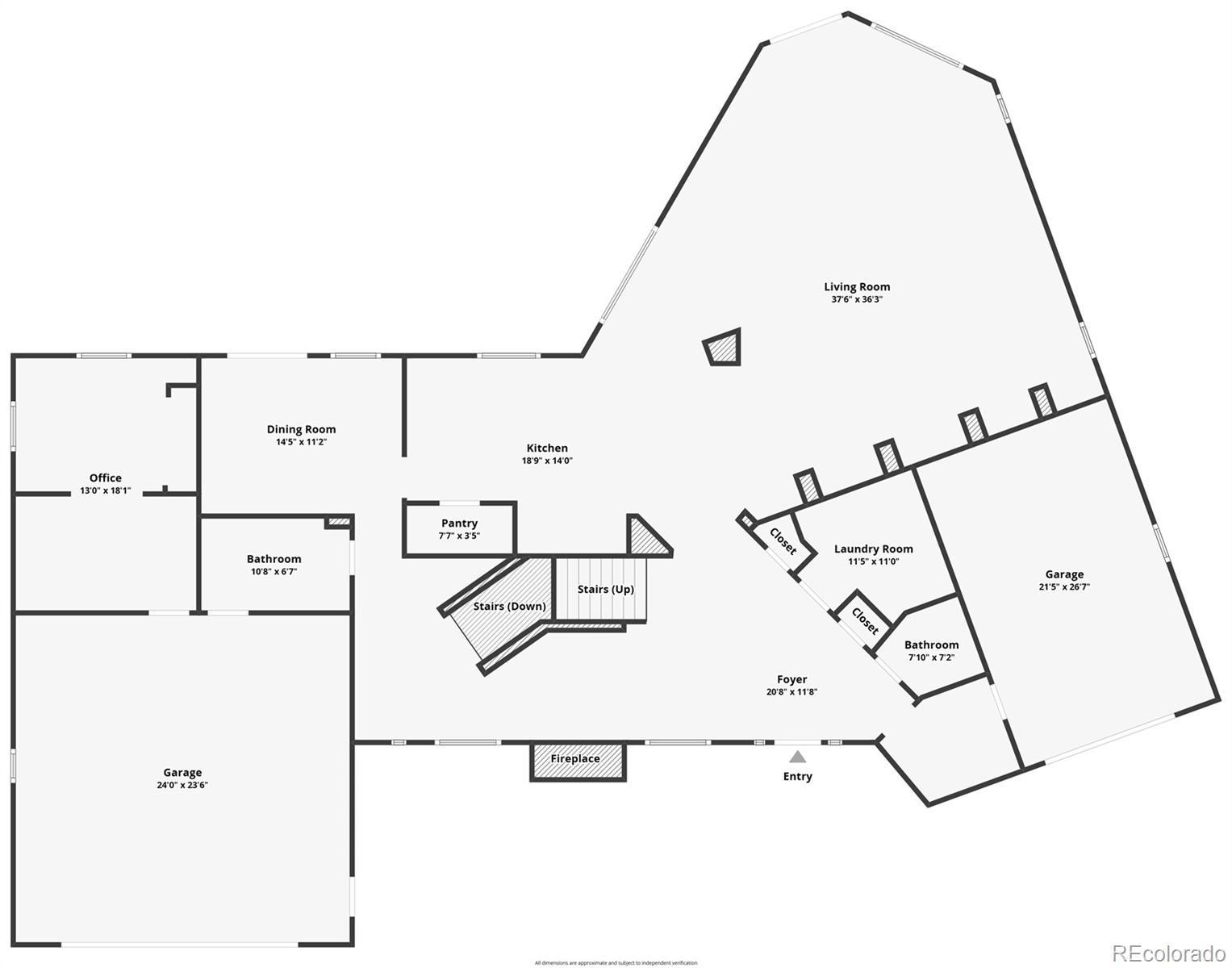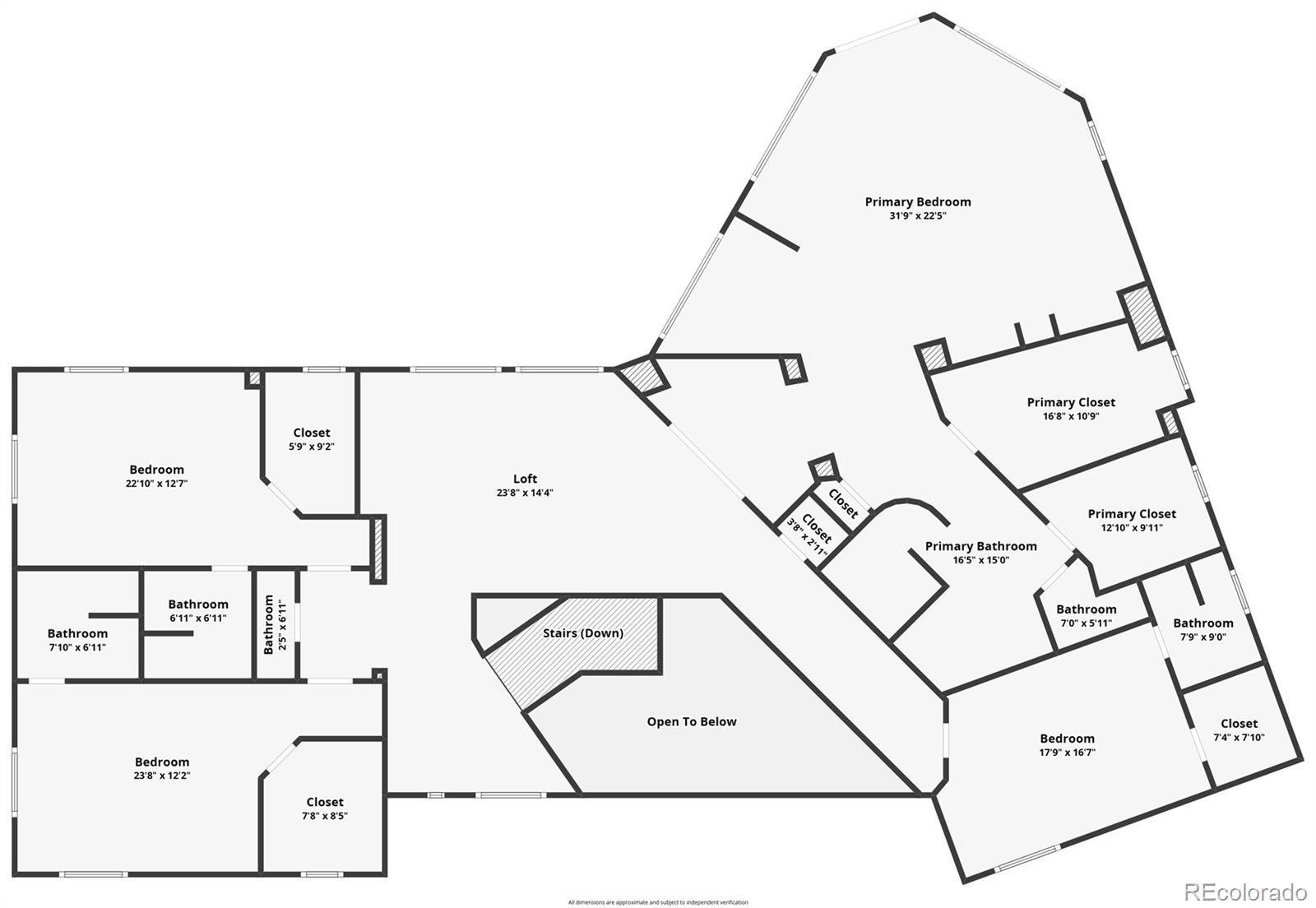Find us on...
Dashboard
- 4 Beds
- 7 Baths
- 5,276 Sqft
- .34 Acres
New Search X
14955 W 58th Place
Welcome to 14955 W. 58th Place – A Tranquil Lakeside Retreat with Unmatched Luxury and views! Step into elegance & comfort at this stunning 7,597 sq ft custom home, nestled in one of Golden’s most sought-after neighborhoods. With 4 spacious ensuite bedrooms, 7 bathrooms, & awe-inspiring views of both mountains & the lake, this property is a rare opportunity to live a Colorado dream. From the moment you enter the grand foyer & take in the sweeping custom staircase, you'll feel the difference. The open floor plan welcomes you with a large, light-filled living room & walls of windows that capture breathtaking scenery. The gourmet kitchen features granite countertops, updated stainless steel appliances, & flows seamlessly into the main living space — perfect for entertaining or quiet evenings at home. Upstairs, every bedroom includes its own private bath, while the Master Suite is a sanctuary with its own wrap-around deck, spa-like bathroom with whirlpool tub, dual walk-in closets & spectacular views of both the mountains & lake. Enjoy your mornings with coffee on the large private deck as you watch wildlife by the lake, or head out for a swim, paddleboard, or kayak session with your private lake membership. At night, relax in the walk-out basement entertainment level, complete with a custom bar, game room, fitness area, steam shower, & hot tub access. Need room to work or create? A large private office & a 570 sq ft workshop w/ exterior access offer endless possibilities. Additional features include two newer central A/C units, a newer hot water heat boiler, updated appliances, built-in safes, remote-controlled blinds, & numerous custom upgrades throughout. This home is designed for both quiet serenity & vibrant entertaining — all just minutes from top-rated schools, shopping, dining, and scenic walking trails. Don’t miss your chance to own this extraordinary home in a prime location with lake access, unforgettable views, and truly live the Colorado lifestyle.
Listing Office: eXp Realty, LLC 
Essential Information
- MLS® #6488656
- Price$1,800,000
- Bedrooms4
- Bathrooms7.00
- Full Baths1
- Half Baths2
- Square Footage5,276
- Acres0.34
- Year Built1972
- TypeResidential
- Sub-TypeSingle Family Residence
- StyleContemporary
- StatusActive
Community Information
- Address14955 W 58th Place
- SubdivisionCar-O-Mor Heights
- CityGolden
- CountyJefferson
- StateCO
- Zip Code80403
Amenities
- AmenitiesPark, Trail(s)
- Parking Spaces5
- # of Garages3
- ViewLake, Mountain(s)
- Is WaterfrontYes
- WaterfrontLake Front
Utilities
Electricity Connected, Natural Gas Connected
Parking
Circular Driveway, Concrete, Exterior Access Door, Finished Garage, Oversized, Storage
Interior
- HeatingHot Water, Natural Gas
- CoolingAttic Fan, Central Air
- FireplaceYes
- # of Fireplaces2
- FireplacesFamily Room, Great Room
- StoriesTwo
Interior Features
Built-in Features, Ceiling Fan(s), Central Vacuum, Eat-in Kitchen, Entrance Foyer, Five Piece Bath, Granite Counters, High Ceilings, Open Floorplan, Pantry, Primary Suite, Sauna, Smoke Free, Walk-In Closet(s), Wet Bar
Appliances
Cooktop, Dishwasher, Disposal, Gas Water Heater, Microwave, Oven, Refrigerator
Exterior
- Lot DescriptionLandscaped, Open Space
- RoofShake
Exterior Features
Balcony, Gas Grill, Private Yard, Rain Gutters, Spa/Hot Tub, Water Feature
Windows
Double Pane Windows, Window Coverings, Window Treatments
School Information
- DistrictJefferson County R-1
- ElementaryVanderhoof
- MiddleDrake
- HighArvada West
Additional Information
- Date ListedAugust 16th, 2025
- ZoningR-1
Listing Details
 eXp Realty, LLC
eXp Realty, LLC
 Terms and Conditions: The content relating to real estate for sale in this Web site comes in part from the Internet Data eXchange ("IDX") program of METROLIST, INC., DBA RECOLORADO® Real estate listings held by brokers other than RE/MAX Professionals are marked with the IDX Logo. This information is being provided for the consumers personal, non-commercial use and may not be used for any other purpose. All information subject to change and should be independently verified.
Terms and Conditions: The content relating to real estate for sale in this Web site comes in part from the Internet Data eXchange ("IDX") program of METROLIST, INC., DBA RECOLORADO® Real estate listings held by brokers other than RE/MAX Professionals are marked with the IDX Logo. This information is being provided for the consumers personal, non-commercial use and may not be used for any other purpose. All information subject to change and should be independently verified.
Copyright 2025 METROLIST, INC., DBA RECOLORADO® -- All Rights Reserved 6455 S. Yosemite St., Suite 500 Greenwood Village, CO 80111 USA
Listing information last updated on December 29th, 2025 at 4:48pm MST.

