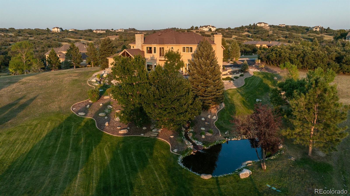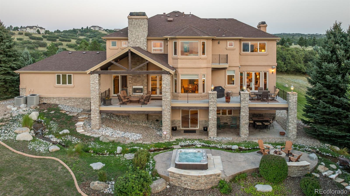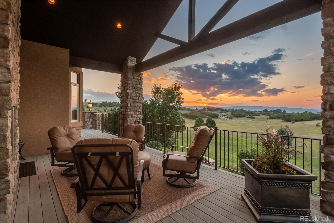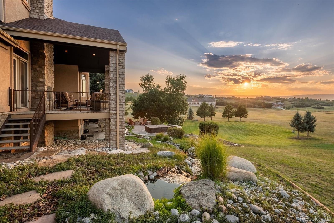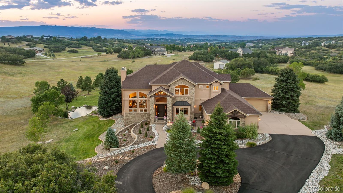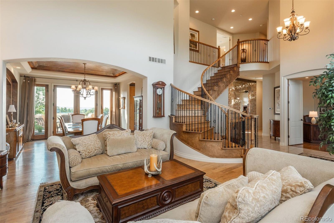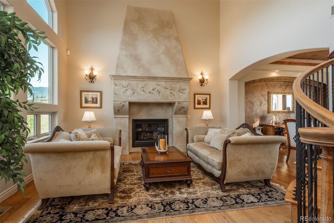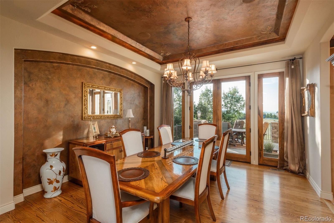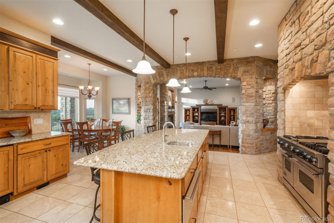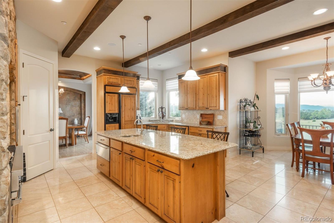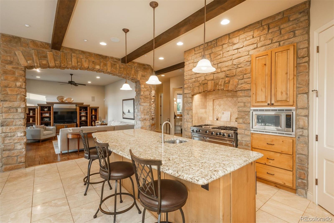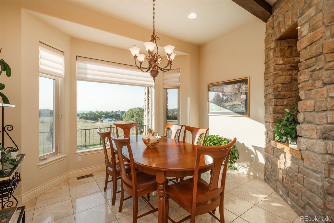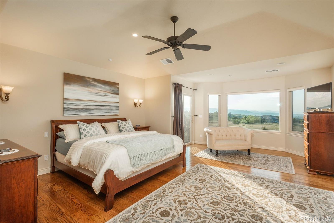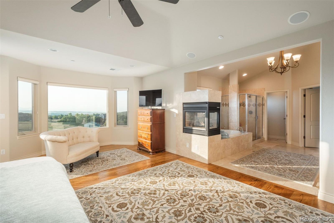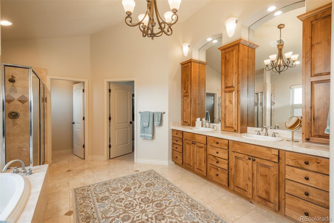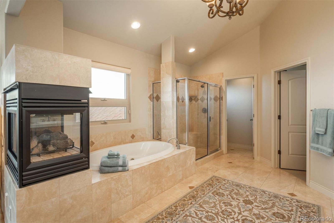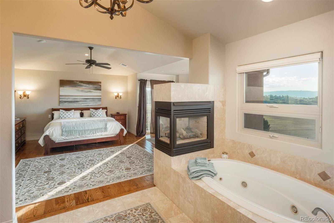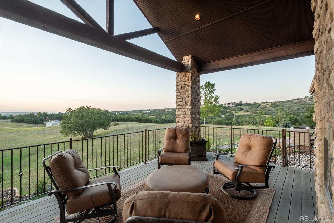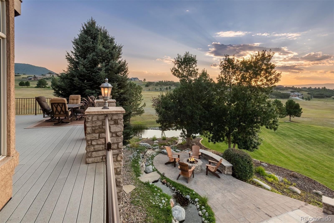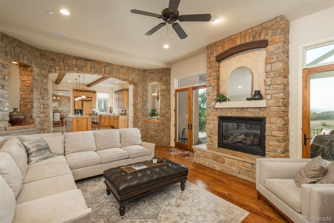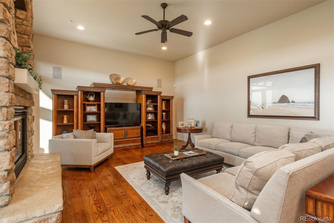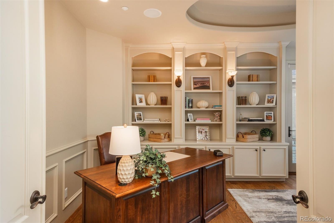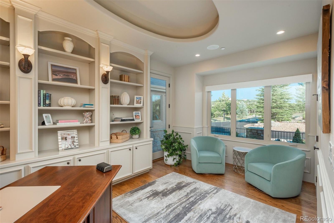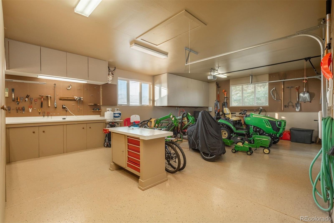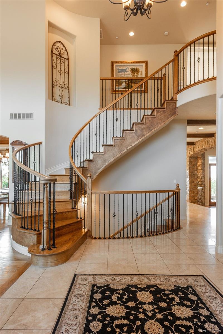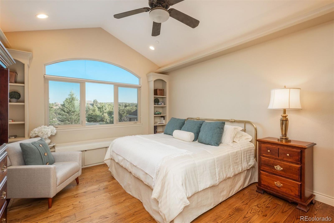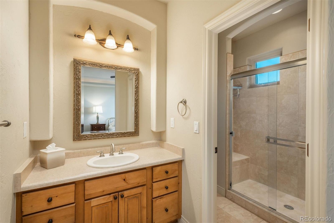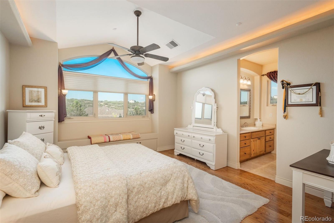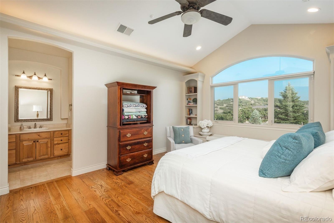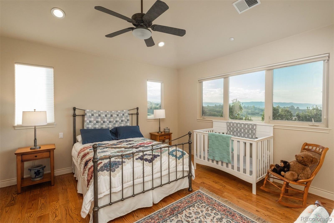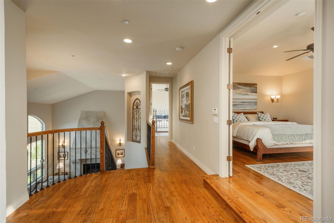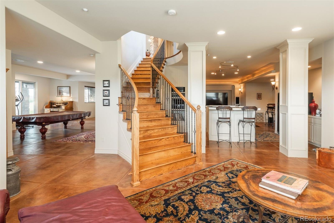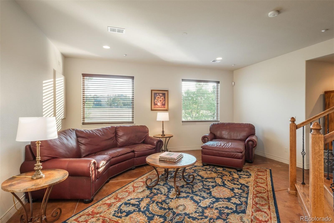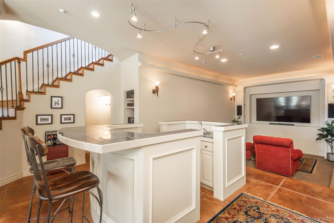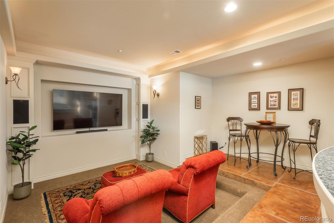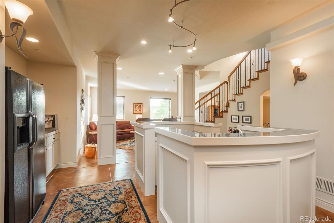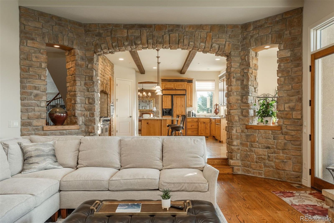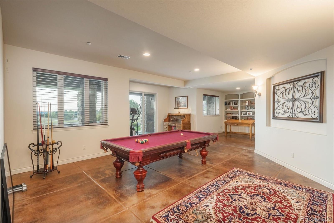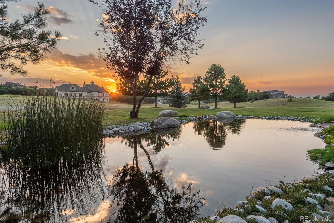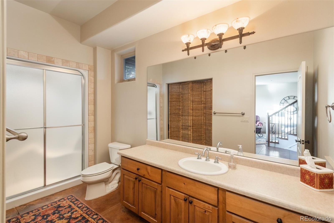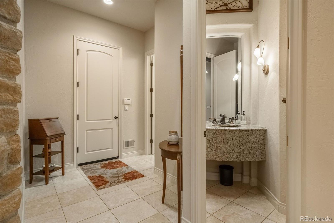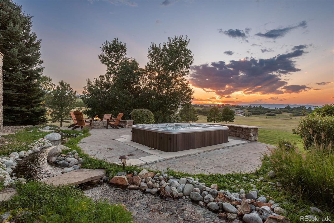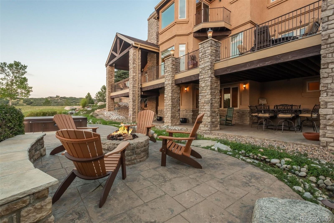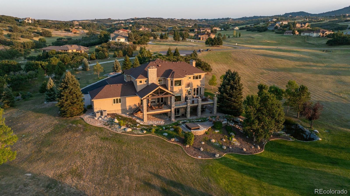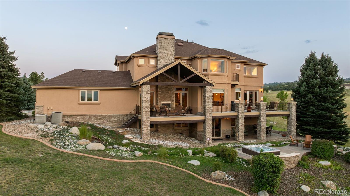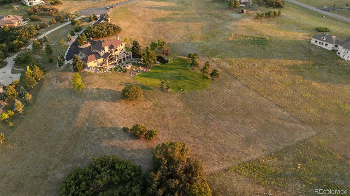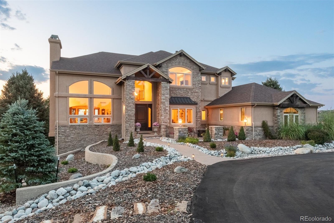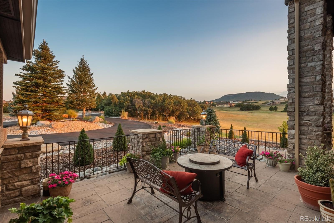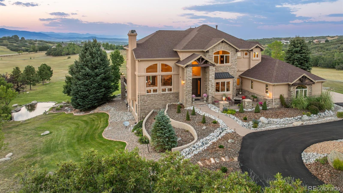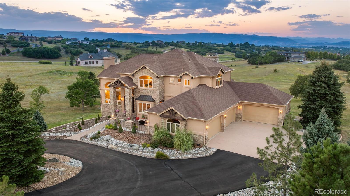Find us on...
Dashboard
- 4 Beds
- 5 Baths
- 5,825 Sqft
- 4½ Acres
New Search X
2079 Dragoon Court
Experience unmatched serenity and Colorado beauty in this stunning Keene Ranch estate, privately tucked at the end of a quiet cul-de-sac on nearly 5 acres. Surrounded by rolling hills and expansive mountain views, this home offers rare privacy while still minutes from Castle Rock and all its conveniences. A charming front courtyard and side patio welcome you inside, where stone accents, wide-plank hardwood floors, and soaring ceilings create timeless warmth. The chef’s kitchen features a 6-burner Viking range, slab granite island, warming drawer, and open flow into the cozy family room—ideal for everyday living or entertaining. Formal living and dining spaces, a main-floor office with patio access, and a spacious laundry room add comfort and function. Outdoor living shines with a large covered deck offering a fireplace, Trex decking, and space for dining while enjoying breathtaking sunsets. The walkout patio below includes a hot tub, new gas burner (2024), firepit, and a peaceful pond with a recirculating stream. The primary suite is a true retreat with a private balcony and spa-inspired bath. Three secondary bedrooms include an ensuite and a Jack-and-Jill layout. The finished walkout basement expands your living space with a home theater, wet bar, gym, second office, and updated paint (2023–2024). Recent updates include a 50-year roof (2016), new water heater (2023), septic repairs (2023), and a new well pressure tank and filtration system (2025). An oversized 6-car garage with custom storage and open acreage provides room for horses, RVs, or future outbuildings. Peaceful, private, and beautifully maintained, this Keene Ranch property embodies the best of Colorado acreage living and Douglas County luxury real estate.
Listing Office: LIV Sotheby's International Realty 
Essential Information
- MLS® #6491432
- Price$1,800,000
- Bedrooms4
- Bathrooms5.00
- Full Baths4
- Half Baths1
- Square Footage5,825
- Acres4.50
- Year Built2002
- TypeResidential
- Sub-TypeSingle Family Residence
- StyleMountain Contemporary
- StatusActive
Community Information
- Address2079 Dragoon Court
- SubdivisionKeene Ranch
- CityCastle Rock
- CountyDouglas
- StateCO
- Zip Code80109
Amenities
- AmenitiesTrail(s)
- Parking Spaces6
- # of Garages6
- ViewCity, Mountain(s)
Utilities
Cable Available, Electricity Connected, Natural Gas Available
Parking
220 Volts, Dry Walled, Oversized Door
Interior
- CoolingAttic Fan, Central Air
- FireplaceYes
- # of Fireplaces4
- StoriesTwo
Interior Features
Ceiling Fan(s), Central Vacuum, Eat-in Kitchen, Five Piece Bath, Kitchen Island, Vaulted Ceiling(s), Walk-In Closet(s)
Appliances
Dishwasher, Disposal, Dryer, Microwave, Oven, Refrigerator, Washer
Heating
Electric, Forced Air, Natural Gas
Fireplaces
Family Room, Gas, Gas Log, Living Room, Outside, Primary Bedroom
Exterior
- RoofComposition
- FoundationSlab
Exterior Features
Balcony, Fire Pit, Lighting, Private Yard, Spa/Hot Tub, Water Feature
Lot Description
Cul-De-Sac, Foothills, Greenbelt, Landscaped, Many Trees, Sprinklers In Front, Sprinklers In Rear
Windows
Double Pane Windows, Window Coverings
School Information
- DistrictDouglas RE-1
- ElementaryClear Sky
- MiddleCastle Rock
- HighCastle View
Additional Information
- Date ListedSeptember 5th, 2025
- ZoningPDNU
Listing Details
LIV Sotheby's International Realty
 Terms and Conditions: The content relating to real estate for sale in this Web site comes in part from the Internet Data eXchange ("IDX") program of METROLIST, INC., DBA RECOLORADO® Real estate listings held by brokers other than RE/MAX Professionals are marked with the IDX Logo. This information is being provided for the consumers personal, non-commercial use and may not be used for any other purpose. All information subject to change and should be independently verified.
Terms and Conditions: The content relating to real estate for sale in this Web site comes in part from the Internet Data eXchange ("IDX") program of METROLIST, INC., DBA RECOLORADO® Real estate listings held by brokers other than RE/MAX Professionals are marked with the IDX Logo. This information is being provided for the consumers personal, non-commercial use and may not be used for any other purpose. All information subject to change and should be independently verified.
Copyright 2025 METROLIST, INC., DBA RECOLORADO® -- All Rights Reserved 6455 S. Yosemite St., Suite 500 Greenwood Village, CO 80111 USA
Listing information last updated on December 19th, 2025 at 4:33am MST.

