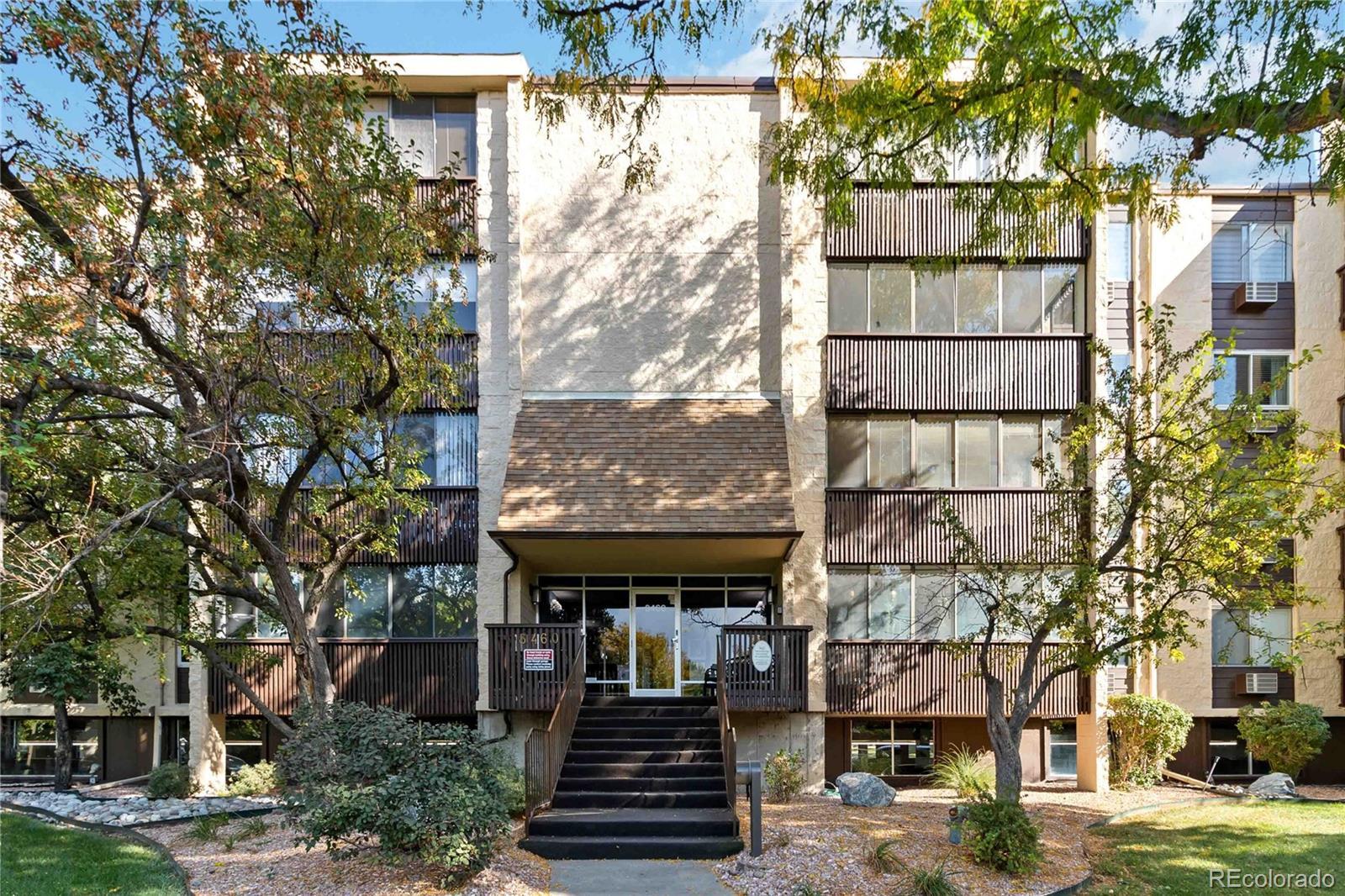Find us on...
Dashboard
- $265k Price
- 2 Beds
- 2 Baths
- 1,200 Sqft
New Search X
3460 S Poplar Street 307
Excellent location convenient to I-25, public transportation shopping and dining. Morningside offers a wealth of on-site amentities including indoor and outdoor pools, hot tub, fitness center, inviting clubhouse with fireplace and kitchen. This condo has an open floorplan with living room, dining area open to kitchen. Enjoy your morning coffee on the enclosed lanai. The spacious primary bedroom has a walk-in closet and a connecting 3/4 bath. The 2nd bedroom/office has a closet and ceiling fan. There is a full bath and the SEPARATE LAUNDRY ROOM with cabinets allows for convenient additional storage. UPDATES INCLUDE NEW CARPET, PAINT, PLUMBING, NEW COOK STOVE, NEW TOILET IN FULL BATH AND NEW ELECTRIC PANEL. The underground secure parking space and extra storage unit add to all the conveniences of this condo. If you are looking to downsize this is the perfect place. Enjoy morning walks through Hutchison Park and Bible Park. The Southmoor Light Rail Station and RTD Bus Service are just minutes away. This is an opportunity that you don't want to miss. Why Rent when you can Own!!
Listing Office: MB K WATSON PROP 
Essential Information
- MLS® #6493785
- Price$264,900
- Bedrooms2
- Bathrooms2.00
- Full Baths1
- Square Footage1,200
- Acres0.00
- Year Built1978
- TypeResidential
- Sub-TypeCondominium
- StatusActive
Community Information
- Address3460 S Poplar Street 307
- SubdivisionMorningside
- CityDenver
- CountyDenver
- StateCO
- Zip Code80224
Amenities
- UtilitiesCable Available
- Parking Spaces1
- # of Garages1
- Has PoolYes
- PoolIndoor, Outdoor Pool
Amenities
Bike Storage, Clubhouse, Elevator(s), Fitness Center, On Site Management, Parking, Pool, Sauna, Spa/Hot Tub, Storage
Interior
- HeatingBaseboard
- CoolingAir Conditioning-Room
- StoriesOne
Interior Features
Ceiling Fan(s), Elevator, Entrance Foyer, Laminate Counters, Open Floorplan, Pantry, Primary Suite, Smoke Free, Walk-In Closet(s)
Appliances
Dishwasher, Disposal, Microwave, Range, Refrigerator
Exterior
- Exterior FeaturesBalcony
- RoofUnknown
School Information
- DistrictDenver 1
- ElementaryHolm
- MiddleHamilton
- HighThomas Jefferson
Additional Information
- Date ListedOctober 11th, 2024
- ZoningB-A-1
Listing Details
 MB K WATSON PROP
MB K WATSON PROP
 Terms and Conditions: The content relating to real estate for sale in this Web site comes in part from the Internet Data eXchange ("IDX") program of METROLIST, INC., DBA RECOLORADO® Real estate listings held by brokers other than RE/MAX Professionals are marked with the IDX Logo. This information is being provided for the consumers personal, non-commercial use and may not be used for any other purpose. All information subject to change and should be independently verified.
Terms and Conditions: The content relating to real estate for sale in this Web site comes in part from the Internet Data eXchange ("IDX") program of METROLIST, INC., DBA RECOLORADO® Real estate listings held by brokers other than RE/MAX Professionals are marked with the IDX Logo. This information is being provided for the consumers personal, non-commercial use and may not be used for any other purpose. All information subject to change and should be independently verified.
Copyright 2025 METROLIST, INC., DBA RECOLORADO® -- All Rights Reserved 6455 S. Yosemite St., Suite 500 Greenwood Village, CO 80111 USA
Listing information last updated on May 6th, 2025 at 12:33am MDT.































