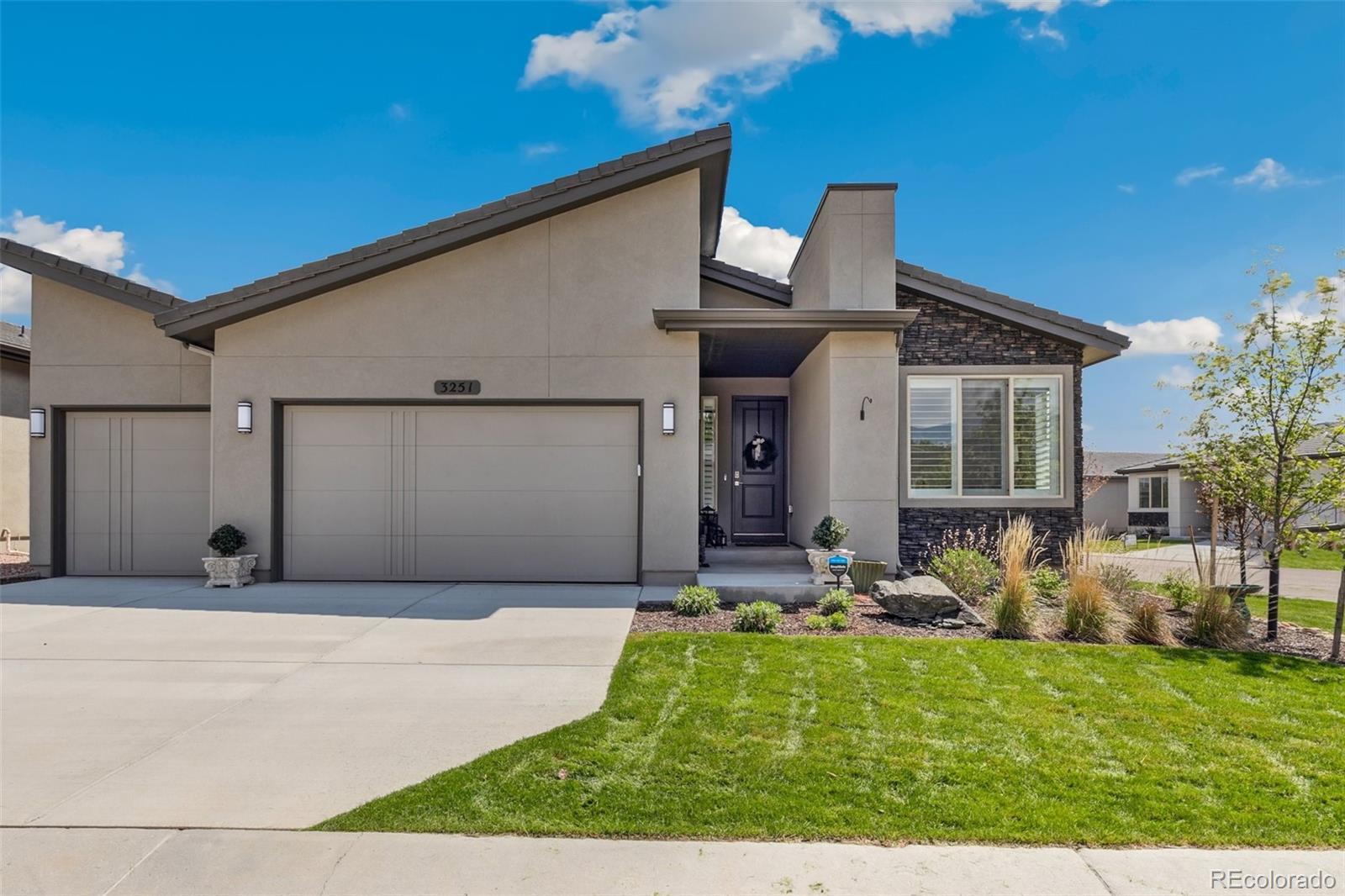Find us on...
Dashboard
- 4 Beds
- 4 Baths
- 3,263 Sqft
- .21 Acres
New Search X
3251 Virga Loop
EXQUISITE UPGRADES * MAIN LEVEL LIVING * OPEN-CONCEPT DESIGN * 3-CAR FINISHED GARAGE * WET BAR * ELEGANT LIGHTING * PLANTATION SHUTTERS * CUSTOM CLOSETS THROUGHOUT * CUSTOM WINDOW COVERINGS * CORNER LOT * MAIN LEVEL STUDY * COMPLETED LANDSCAPING * STUNNING KITCHEN * SPACIOUS DINING NOOK Nestled on a prime corner lot, this sophisticated home impresses at every turn with luxurious upgrades and thoughtful designer touches. From the moment you step into the welcoming foyer—with LVP flooring, a striking light fixture, and ideal wall space for accent furniture and art—you’ll know you’ve found something special. Just beyond, the open-concept main living area unfolds, dazzling the senses with chic, high-end finishes. The stunning kitchen is a true showstopper, featuring quartz countertops, stainless steel appliances, a stylish backsplash, gorgeous cabinetry, and a fully customized pantry. The spacious dining nook offers the perfect setting for intimate dinners or lively gatherings. The great room, anchored by a glowing fireplace and illuminated by an elegant light fixture, is warm and inviting, with LVP floors enhancing the ambiance. The private primary suite is a tranquil retreat, complete with a luxurious five-piece bath and a customized walk-in closet. Main-level living is effortless with a study, secondary bedroom, and conveniently located laundry room. Entertaining is a dream with both the stylish main floor and the expansive finished basement, which includes a game area, custom wet bar, additional family room, and two generously sized bedrooms sharing a beautifully appointed bathroom. Additional features include: plantation shutters, custom window coverings, covered patio, fully landscaped lot, abundant storage, and a finished garage with epoxy flooring, built-ins, and custom closet storage. Meticulously maintained and move-in ready, this home offers like-new quality combined with countless upgrades, delivering a truly elevated living experience.
Listing Office: RE/MAX Properties Inc 
Essential Information
- MLS® #6494733
- Price$1,050,000
- Bedrooms4
- Bathrooms4.00
- Full Baths3
- Half Baths1
- Square Footage3,263
- Acres0.21
- Year Built2023
- TypeResidential
- Sub-TypeSingle Family Residence
- StatusActive
Community Information
- Address3251 Virga Loop
- CityColorado Springs
- CountyEl Paso
- StateCO
- Zip Code80904
Subdivision
Red Rock Point at Kissing Camels Estate
Amenities
- AmenitiesPond Seasonal
- Parking Spaces3
- # of Garages3
- ViewMountain(s)
Utilities
Electricity Connected, Natural Gas Connected
Parking
Concrete, Floor Coating, Lighted, Storage
Interior
- HeatingForced Air
- CoolingCentral Air
- FireplaceYes
- # of Fireplaces1
- FireplacesGas, Living Room
- StoriesOne
Interior Features
Built-in Features, Entrance Foyer, Five Piece Bath, High Ceilings, Kitchen Island, Open Floorplan, Pantry, Primary Suite, Quartz Counters, Radon Mitigation System, Walk-In Closet(s), Wet Bar
Appliances
Bar Fridge, Cooktop, Dishwasher, Disposal, Dryer, Microwave, Oven, Range Hood, Refrigerator, Washer
Exterior
- Exterior FeaturesLighting, Rain Gutters
- WindowsWindow Treatments
- RoofOther
Lot Description
Corner Lot, Irrigated, Landscaped, Level, Sprinklers In Front, Sprinklers In Rear
School Information
- DistrictColorado Springs 11
- ElementaryHowbert
- MiddleHolmes
- HighCoronado
Additional Information
- Date ListedMay 10th, 2025
- ZoningPUD
Listing Details
 RE/MAX Properties Inc
RE/MAX Properties Inc
 Terms and Conditions: The content relating to real estate for sale in this Web site comes in part from the Internet Data eXchange ("IDX") program of METROLIST, INC., DBA RECOLORADO® Real estate listings held by brokers other than RE/MAX Professionals are marked with the IDX Logo. This information is being provided for the consumers personal, non-commercial use and may not be used for any other purpose. All information subject to change and should be independently verified.
Terms and Conditions: The content relating to real estate for sale in this Web site comes in part from the Internet Data eXchange ("IDX") program of METROLIST, INC., DBA RECOLORADO® Real estate listings held by brokers other than RE/MAX Professionals are marked with the IDX Logo. This information is being provided for the consumers personal, non-commercial use and may not be used for any other purpose. All information subject to change and should be independently verified.
Copyright 2025 METROLIST, INC., DBA RECOLORADO® -- All Rights Reserved 6455 S. Yosemite St., Suite 500 Greenwood Village, CO 80111 USA
Listing information last updated on July 7th, 2025 at 3:34pm MDT.






































